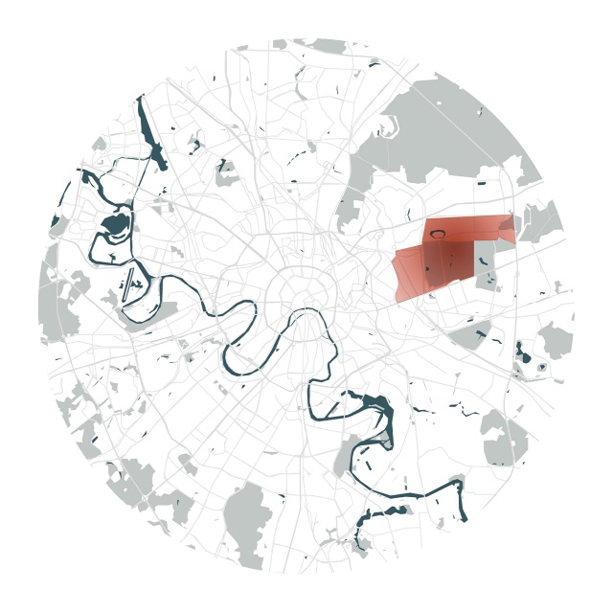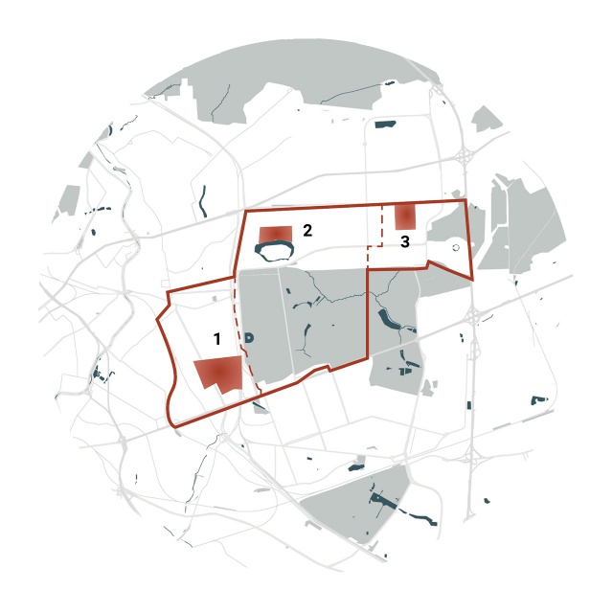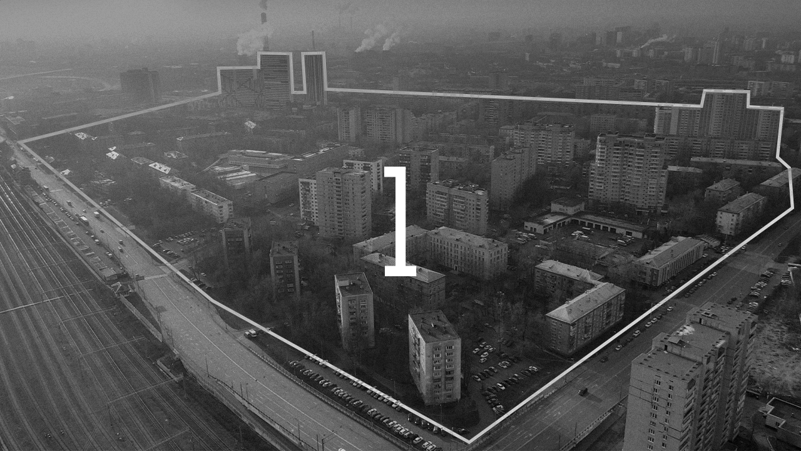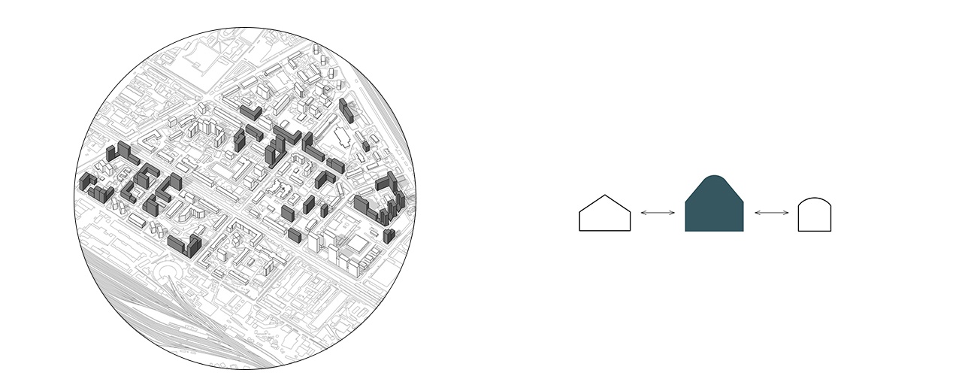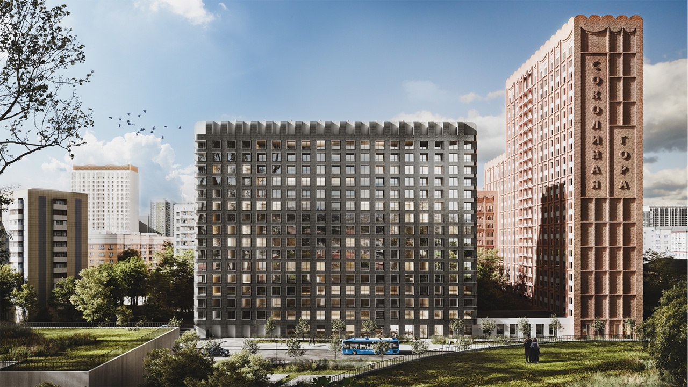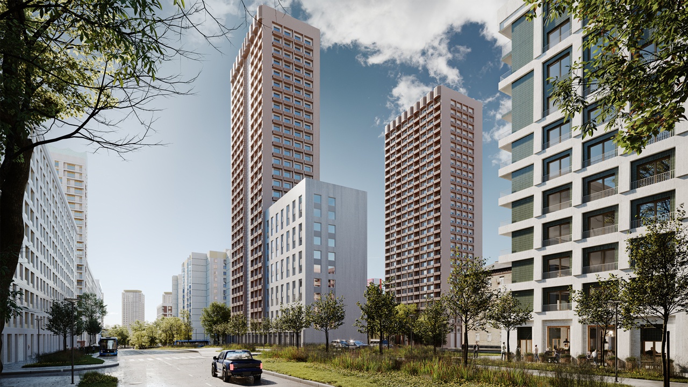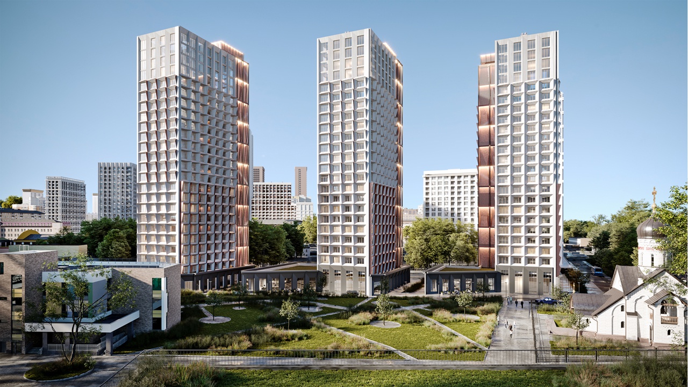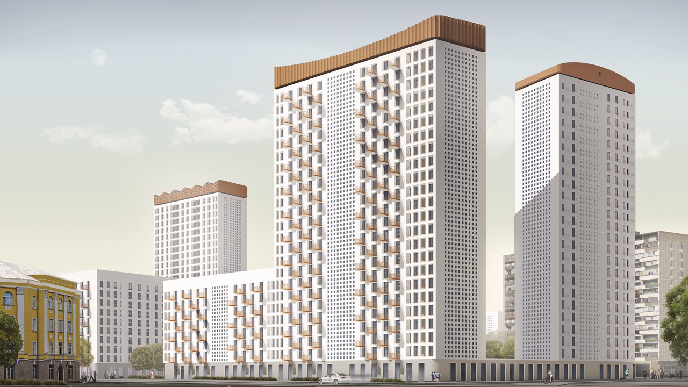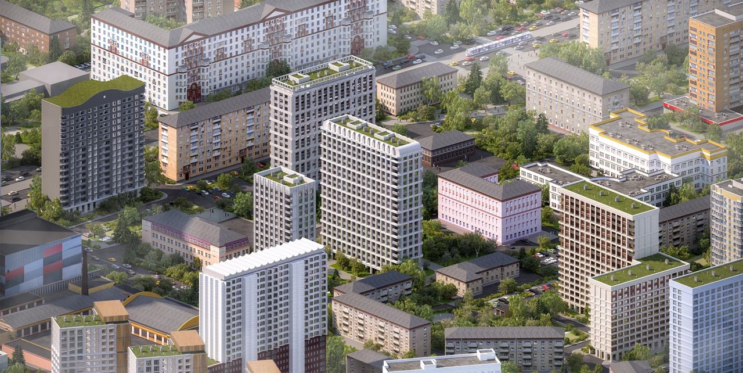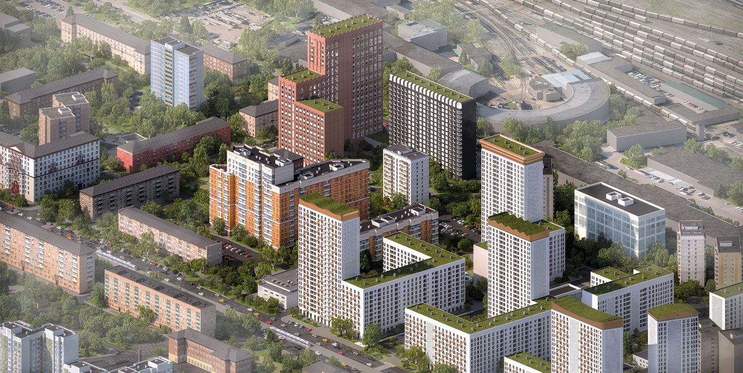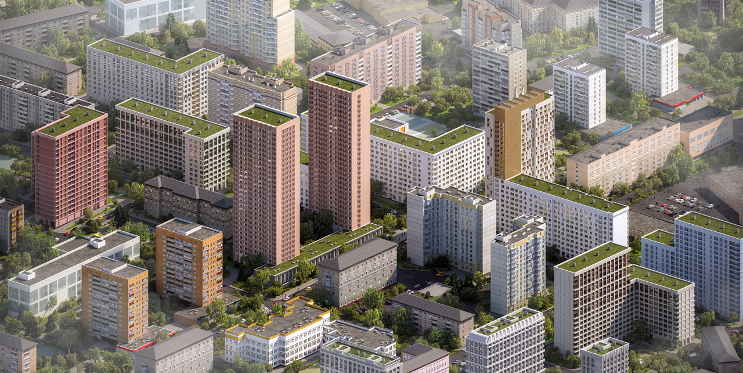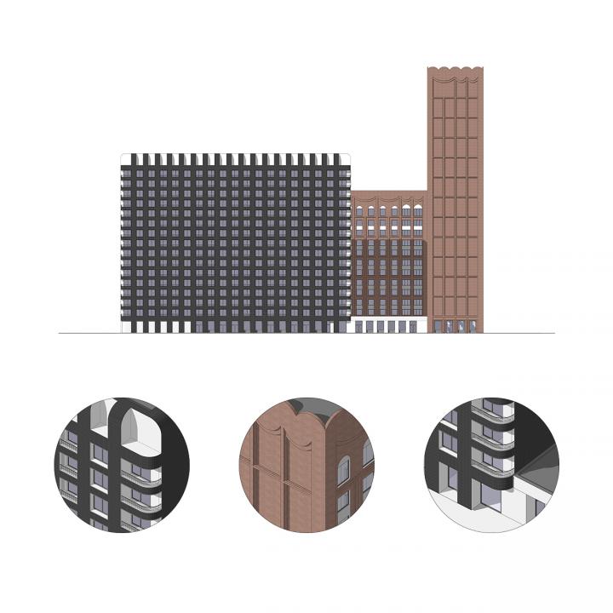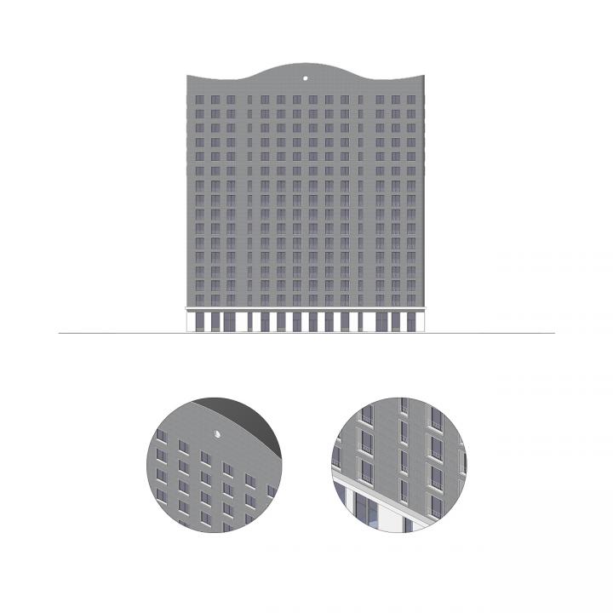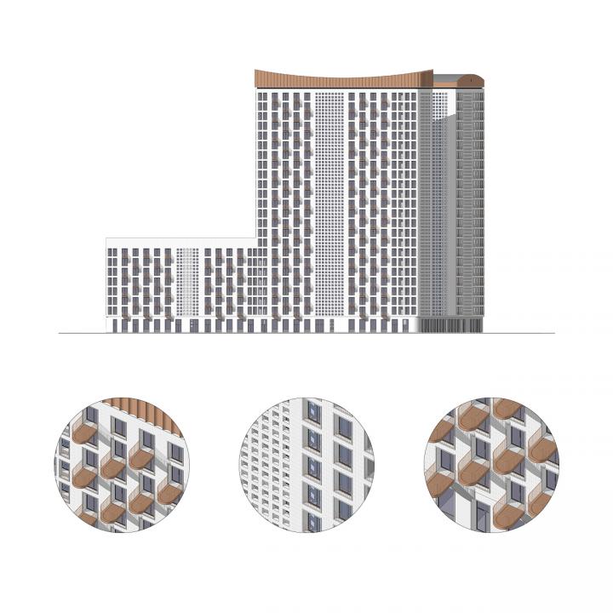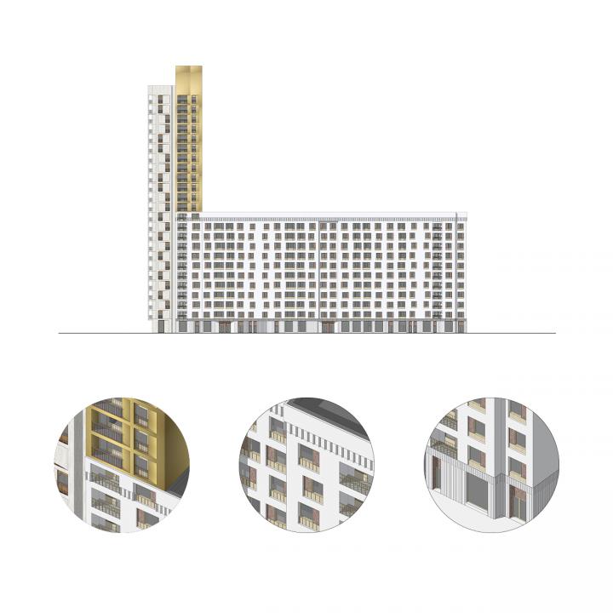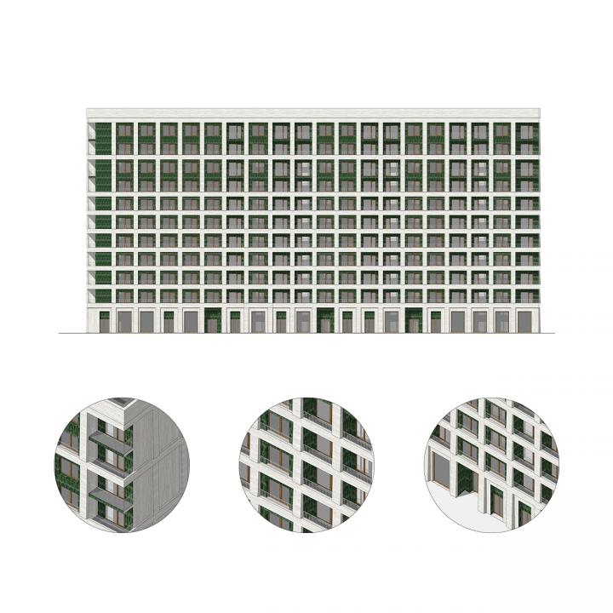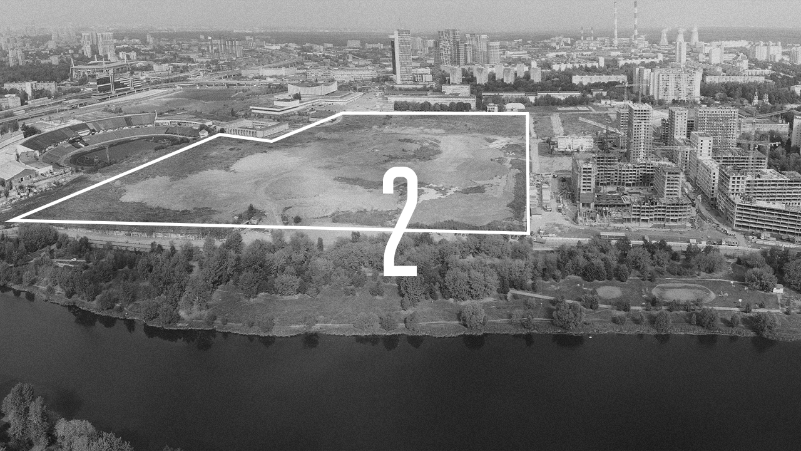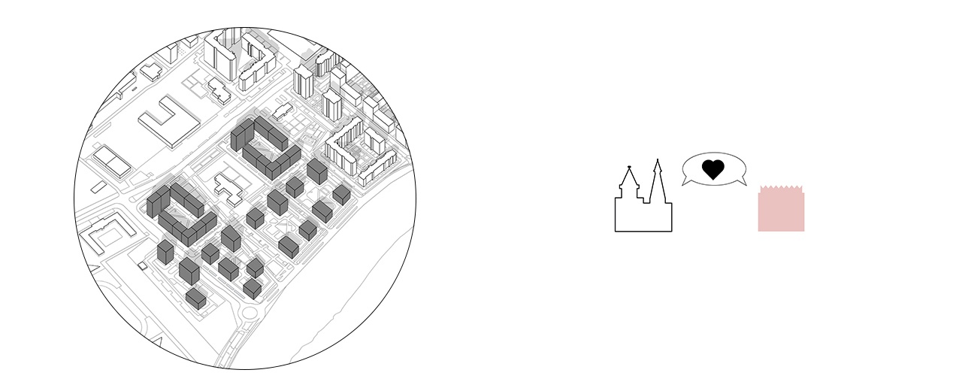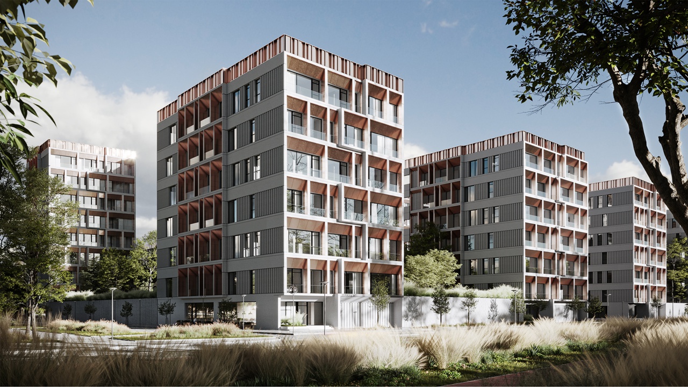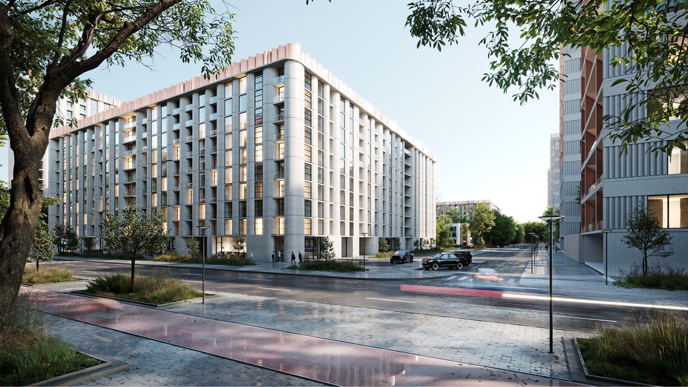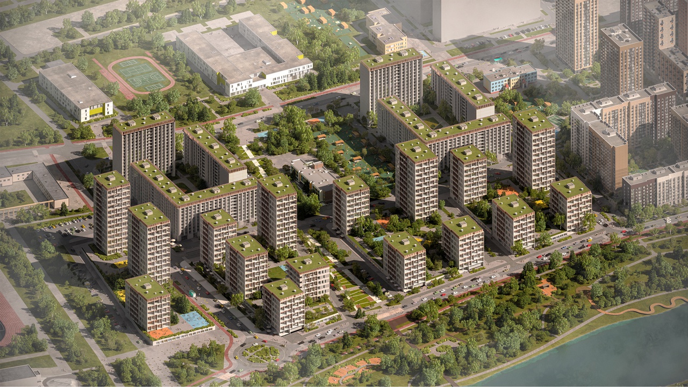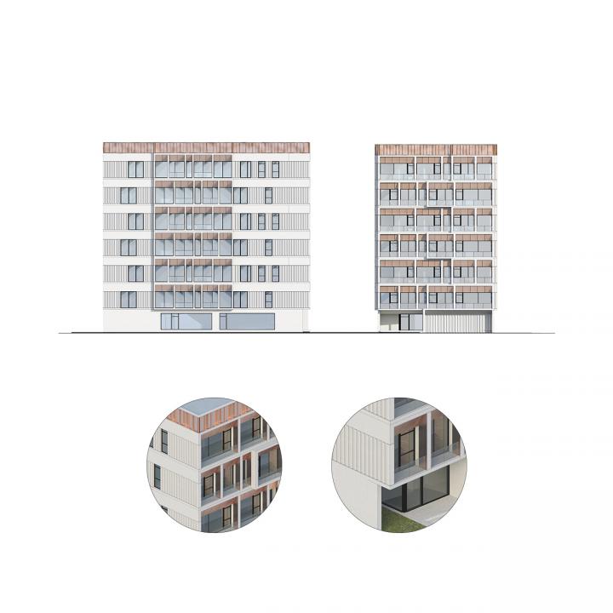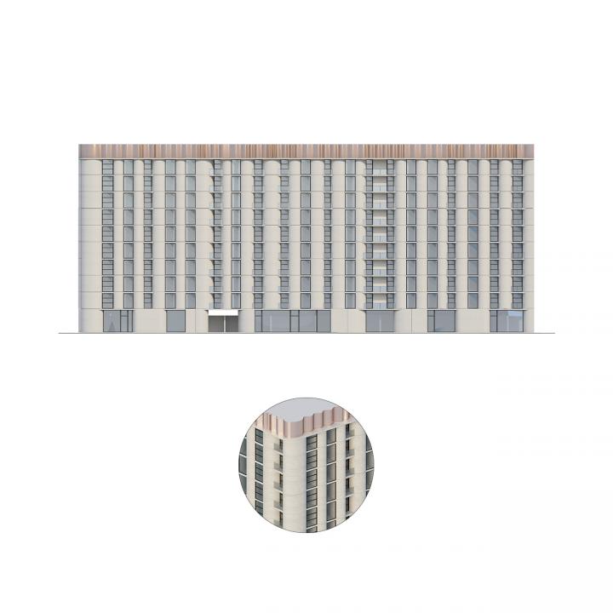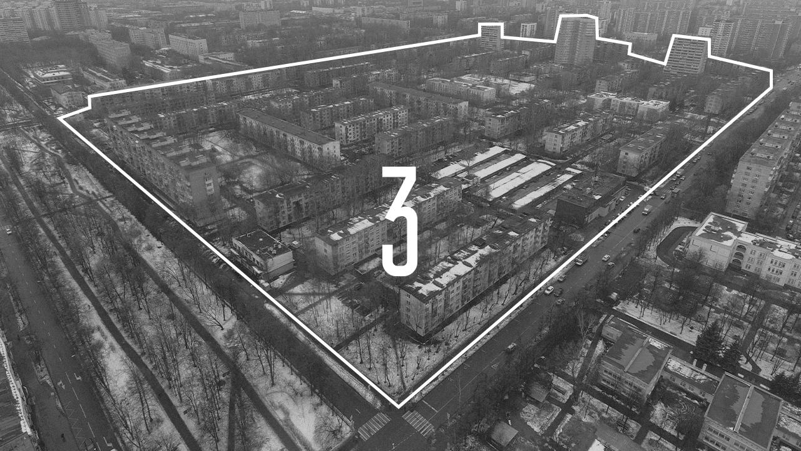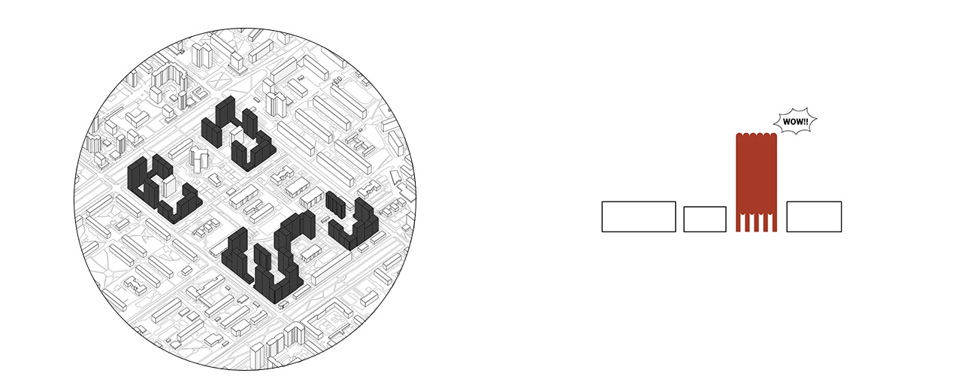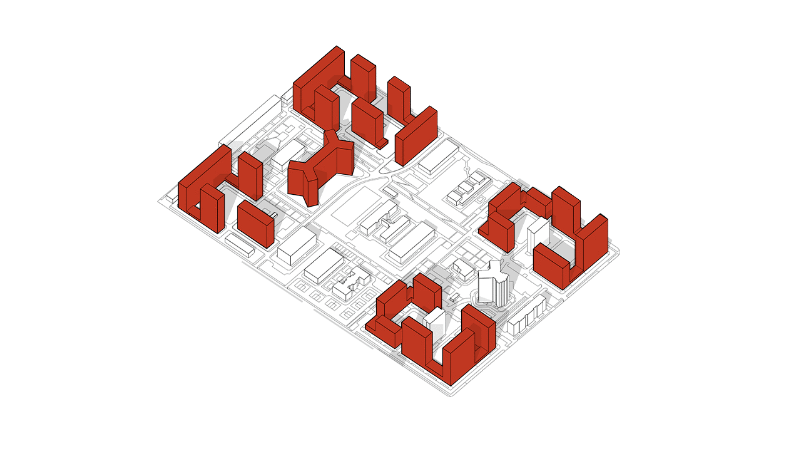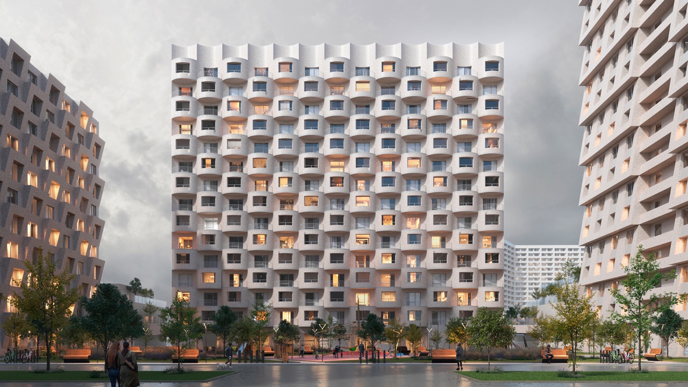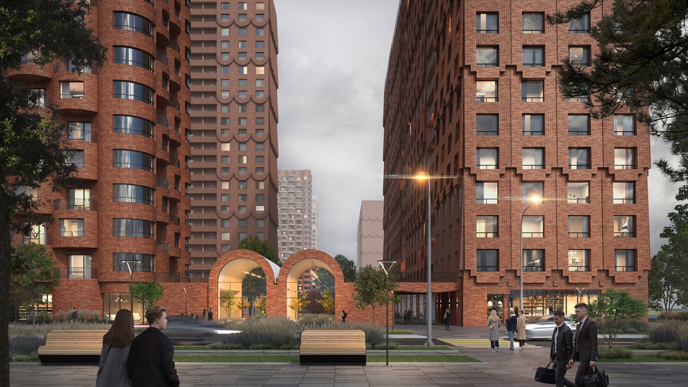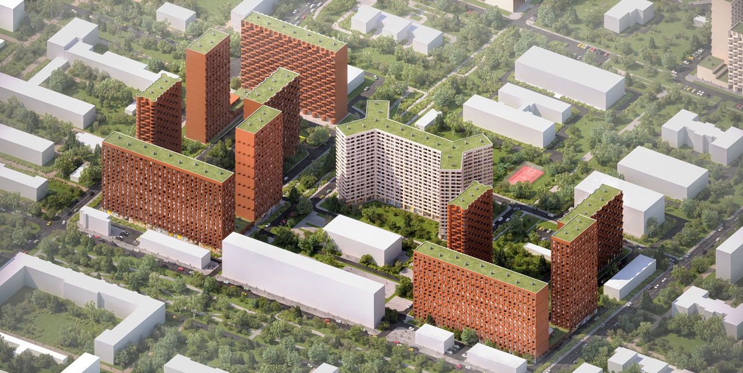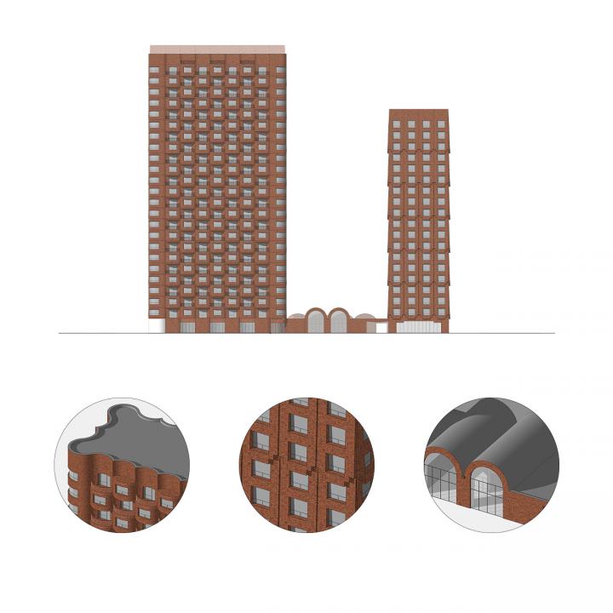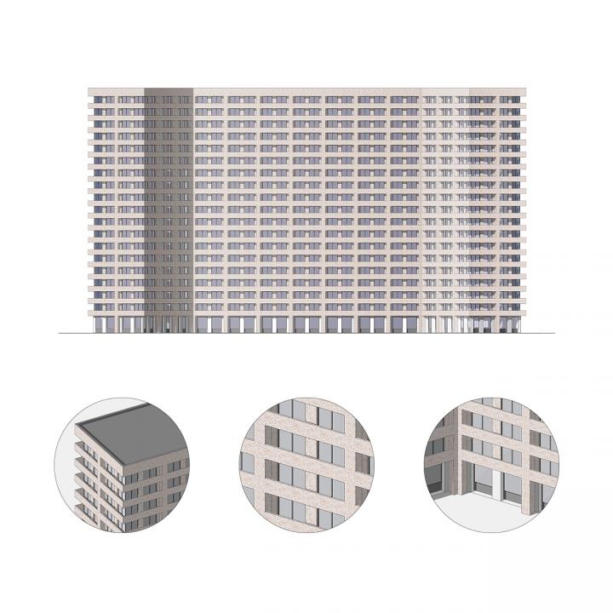Renovation
1: Sokolinaya Gora
- I AM INTELLIGENT!
Careful attitude to the existing development, interaction with the environment, an individual approach to each microdistrict.
The planning structure is formed by the main streets: Budeny Avenue, B. Zhigulenkov Street, 8th Sokolinaya Gora Street and Garazhnaya Street.
The houses of the renovation project are evenly distributed throughout the area and woven into its existing structure. The district has intra-quarter and district squares. The wide Budyonny Avenue with tram lines can serve not only as a transport function, but also be a walking and landscaping area.
The analysis of the existing development showed that the environment is formed unevenly, there is some looseness and incompleteness in it. The renovation will change the visual perception of the streets, form the complete look of the neighborhoods, diverse and pleasant for a person.
In the spatial organization of the territory, several groups of houses (new) are clearly distinguished. These groups interact in different ways with the surrounding buildings and are distinguished from each other by different functions in shaping the appearance of the entire area.
• Tranquil cozy houses with a delicate accent. • Quiet cozy houses contrasting with the industrial area. • Delicate dominance inscribed in the historical environment. • Stylish modern homes that shape the street's new look | • Dominant inscribed in the historical environment. • Dominants with expressive facade solutions. • Laconic calm solutions that set off landscaping. • Homage to Stalinist architecture. |
2: Izmailovo (Sireneviy Boulevard)
- AESTHETIC!
A neat emphasis on the peculiarity of the territory, subordination to the main cultural objects.
The architecture of the houses in this area is designed to emphasize the uniqueness of the area. The aesthetic qualities of architecture are especially important here.
Concordance with the natural environment, human scale, interest for tourists and guests of the area - these principles are laid down in the image of the area.
Sustained, elegant solutions form the photogenicity of the area, complement and emphasize the historical context, and create a new level of living comfort.
One-porch houses near the pond have a pronounced plasticity of the facades, oriented towards water, and an elegant texture at the ends.
House-quarters are solved by massive plastic facade. The elements are oval in plan and are elongated vertically. The buildings, which are almost square in plan, look slender and less massive. The bronze plastic elements of the parapets emphasize the special type of housing and the exclusivity of the place.
3: EAST IZMAILOVO (IZMALOVSKY BOULEVARD)
- WOW!!
Changing the scale of development, creating a fundamentally new image of the microdistrict
New construction is redefining the existing development. The new bold area is symmetrical and axially aligned.
The bright contour shapes the facades of the two boulevards and globally changes the character of the area's architecture.
The new buildings have a friendly image and a pronounced plasticity: semicircular bay windows, large plates resembling a ploughshare, massive arches in one-story parts with a public function. In addition to plastic, they are distinguished by a rich brick color.
The buildings are monochrome, the character is set by plastic techniques.
The central building in the plan of the complex, on the contrary, is the background for the play of the plastics of the main perimeter; it is light and restrained in terms of the structure and rhythm of the facades.


