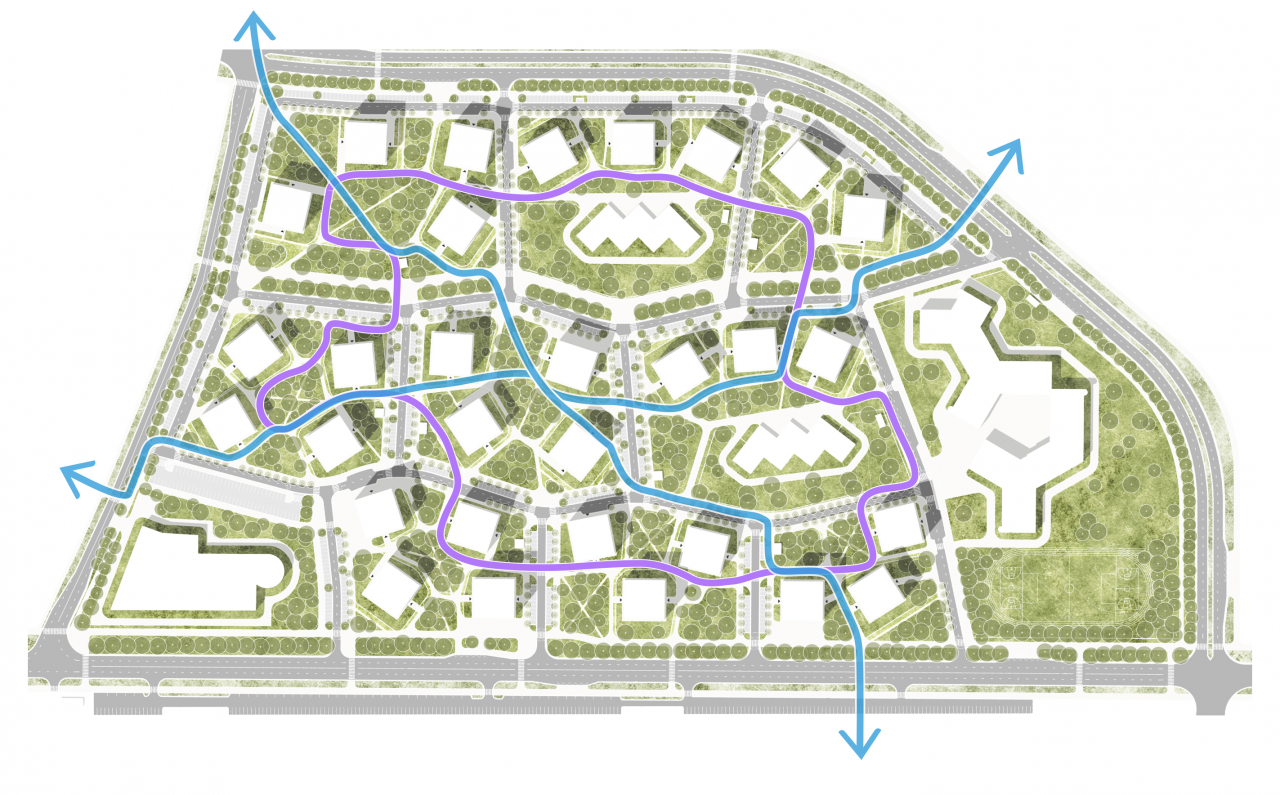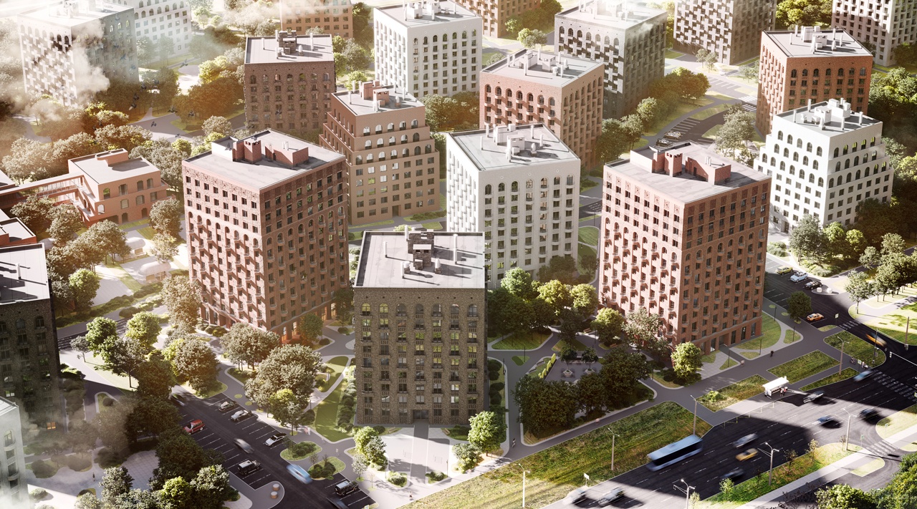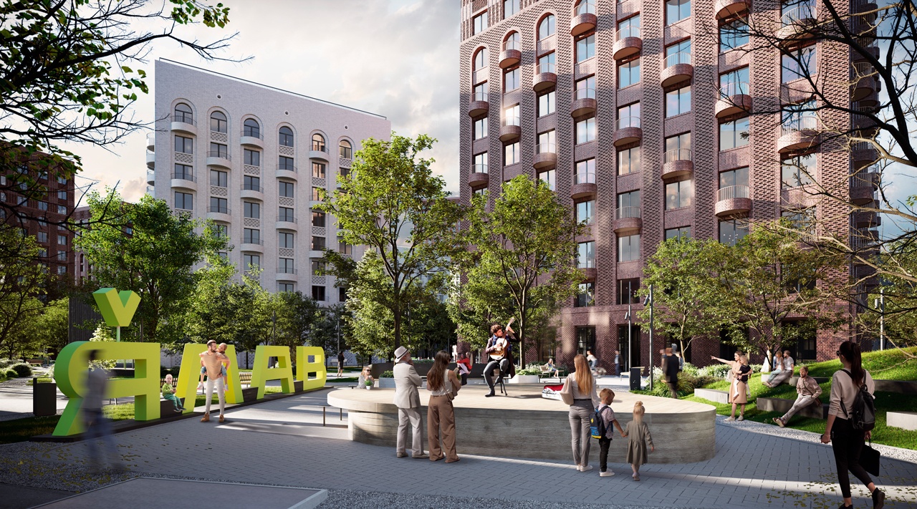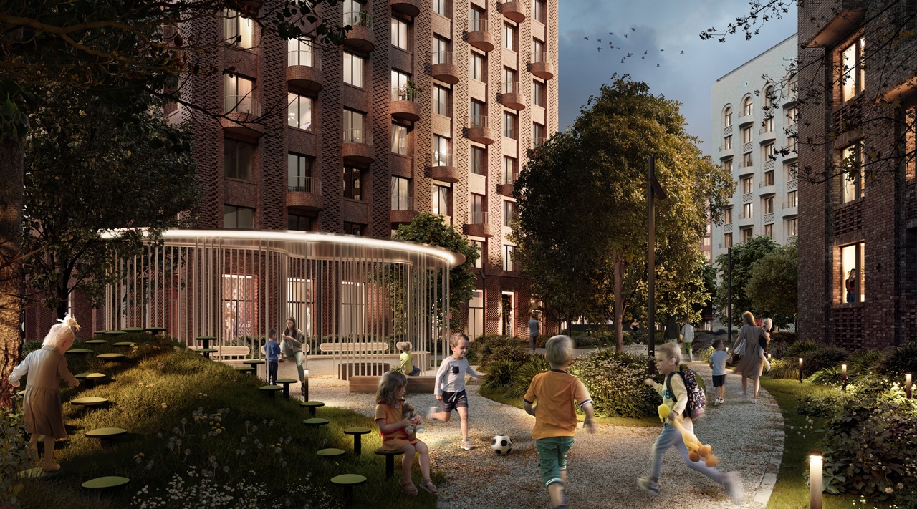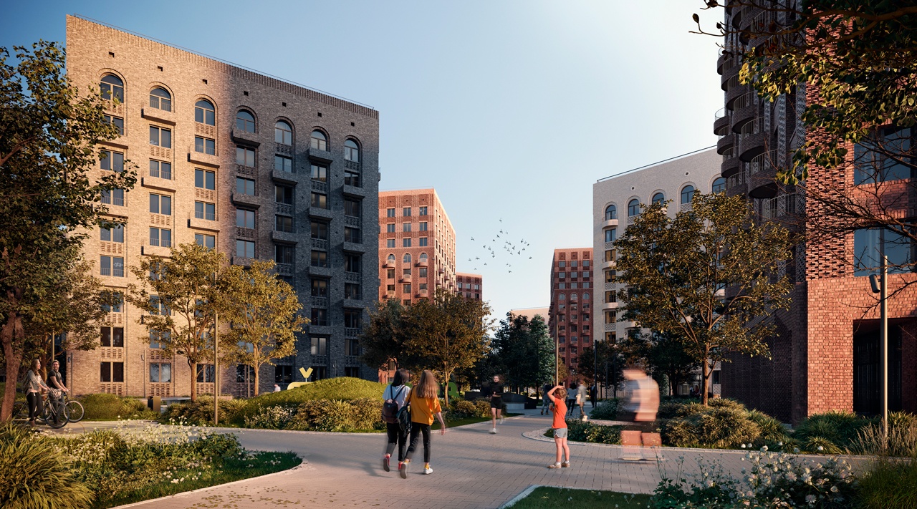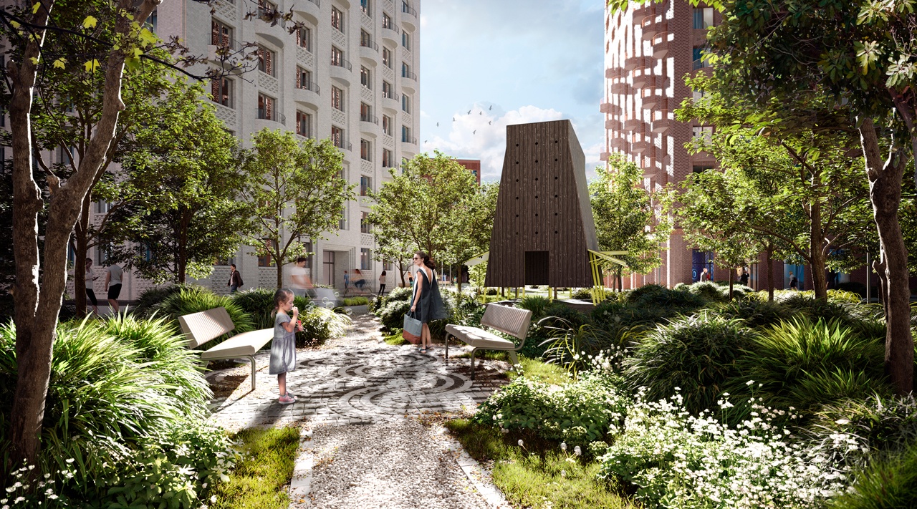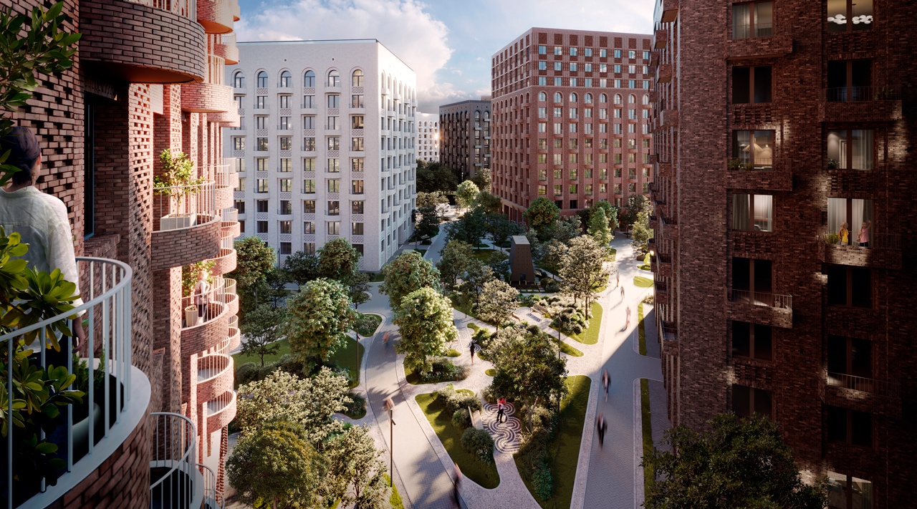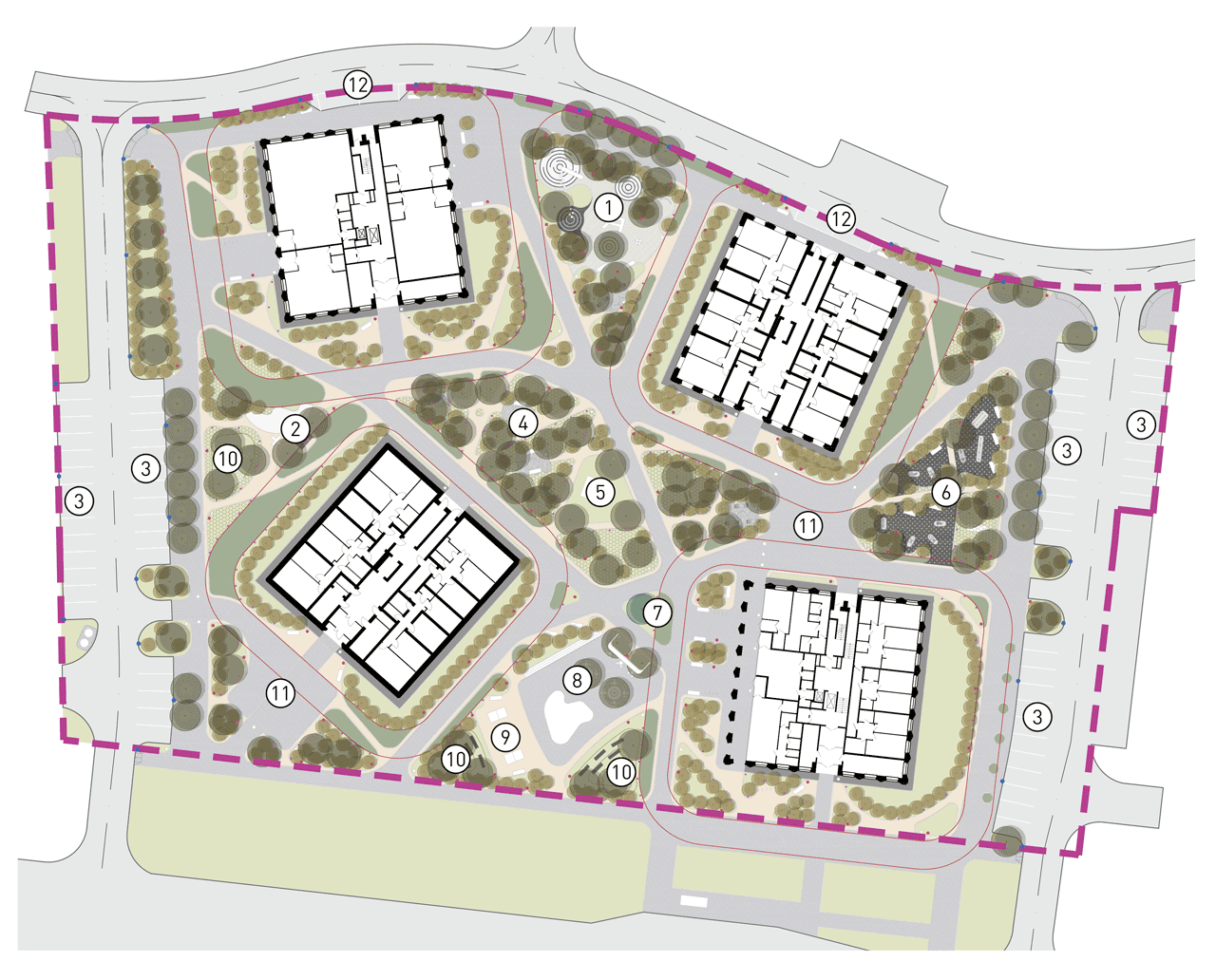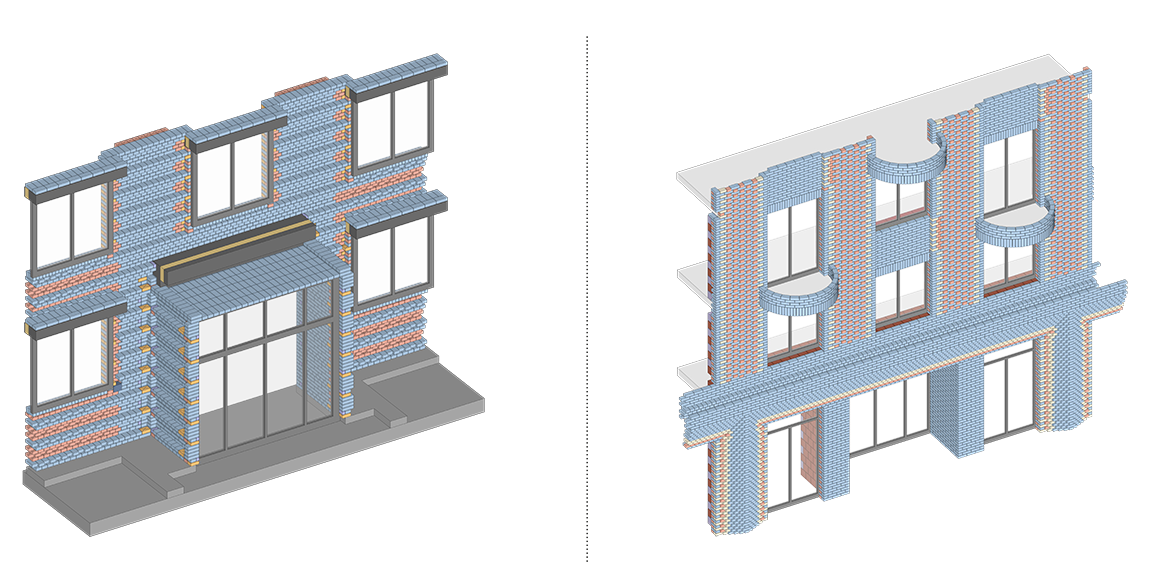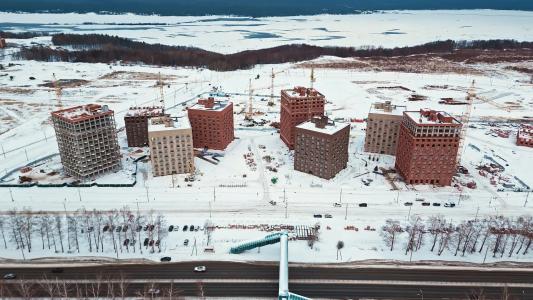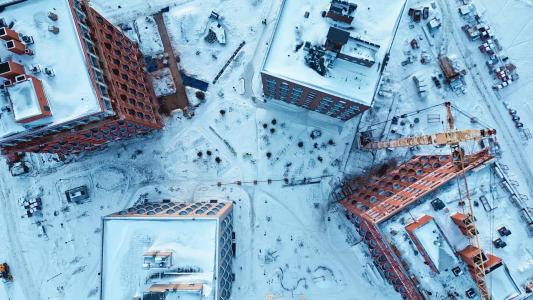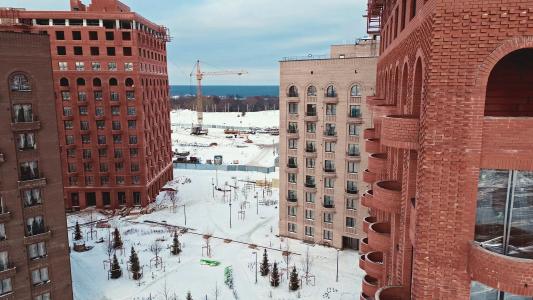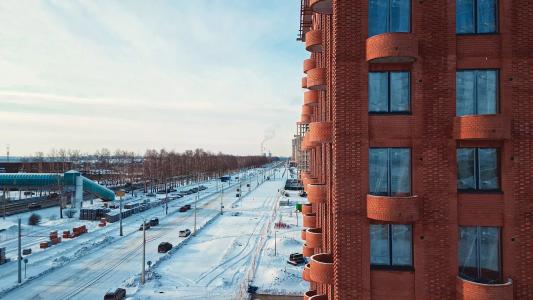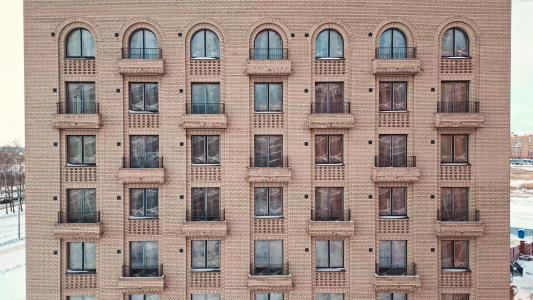Residential complex YALAV
The project of not just a residential complex, but of an almost entire microdistrict in Novy Gorod (Cheboksary).
Yalav (means a banner in Chuvash) is a new approach to residential design, which has an unusual for Russia layout of the buildings and a diverse picturesque territory.
In Russia, whether in Chuvash Republic or in St.Petersburg, the majority of new residential complexes are fenced. Fences and borders are an all-Russian characteristic and a huge problem. In this project, we have completely reconsidered the principle of space planning for typical apartment blocks and made all the district open and penetrable. This allows to position the territory as an urban park, and buildings as art pieces scattered there. Walk routes go through the whole complex, they are made in such a way, so that people don’t have to walk along internal driveways, and main park lots are outside the walking area.
The buildings are located in such a way, so that people don’t have to look into each other’s windows, and their non-linear position is intended to make the area more complex and more interesting for walking.
The height of the dwellings is different, for the main part it is medium-rise development of 8 floors. That gives the space a feeling of being cozy and human-scaled.
The floor slabs are prefabricated, and all the load-bearing walls and internal partitions are made completely of bricks. It made it possible to experiment with cladding, drawing patters and ornaments on the facades.
The construction has already started:


