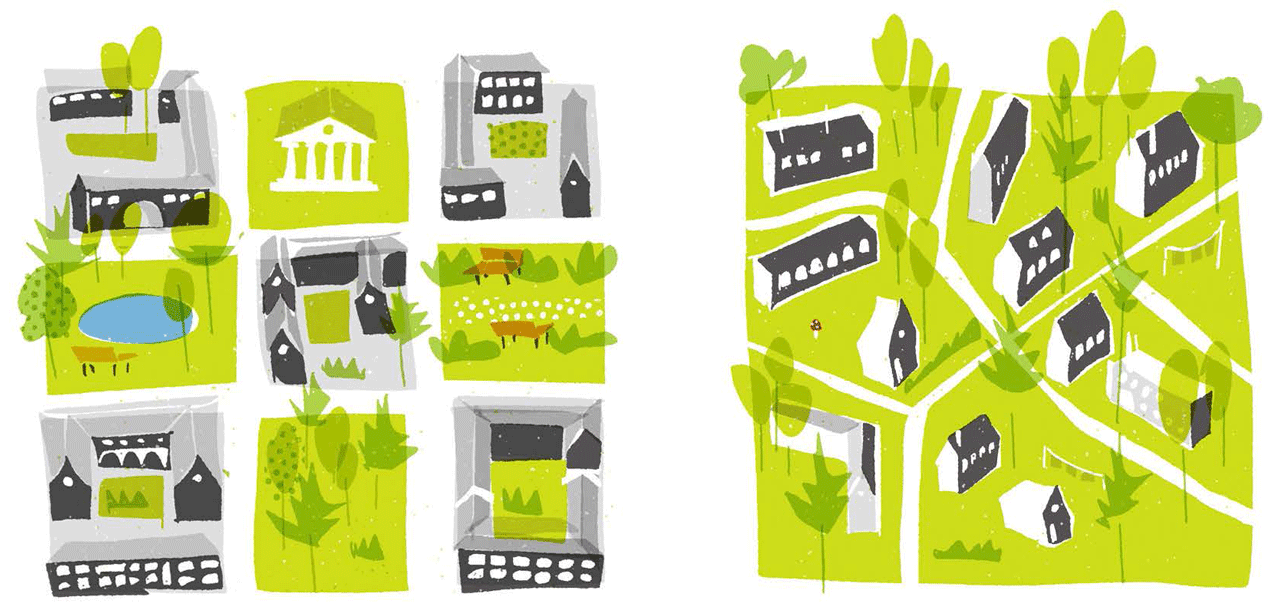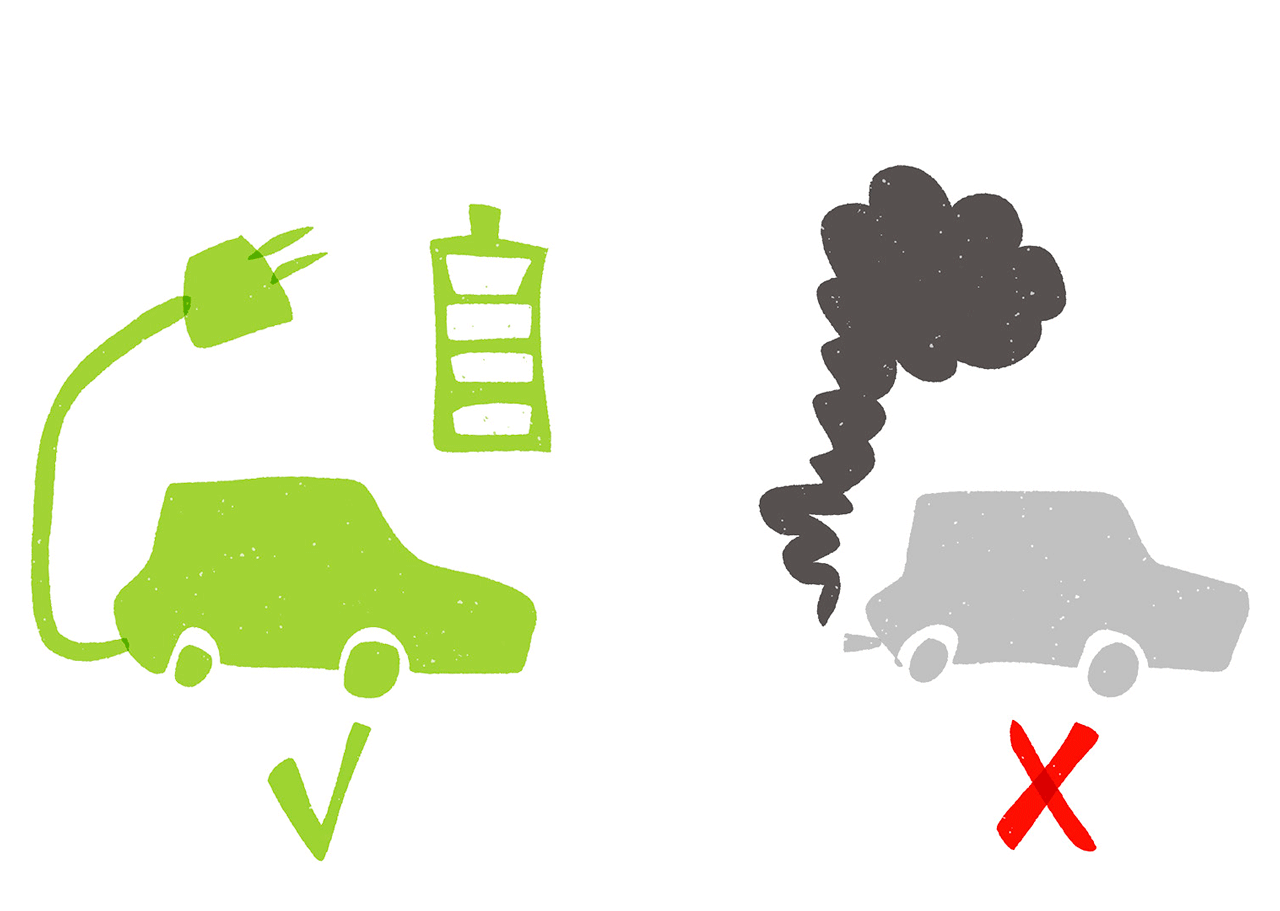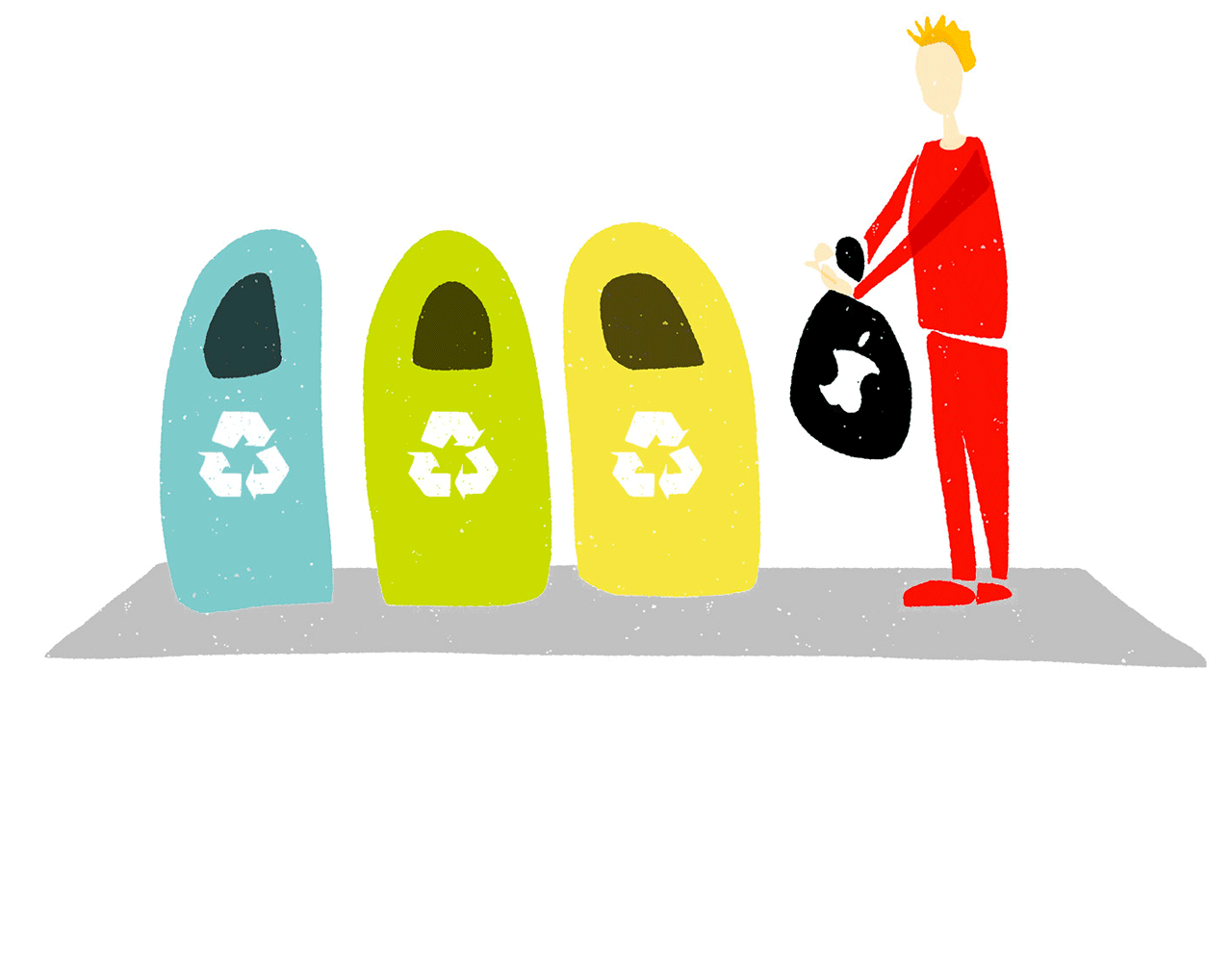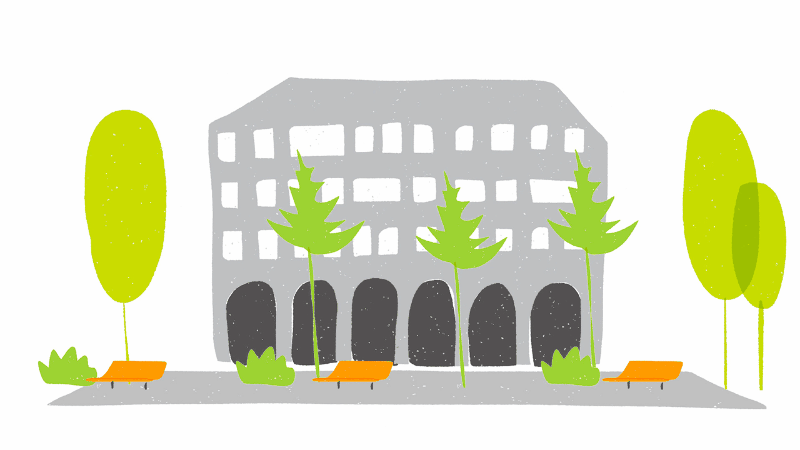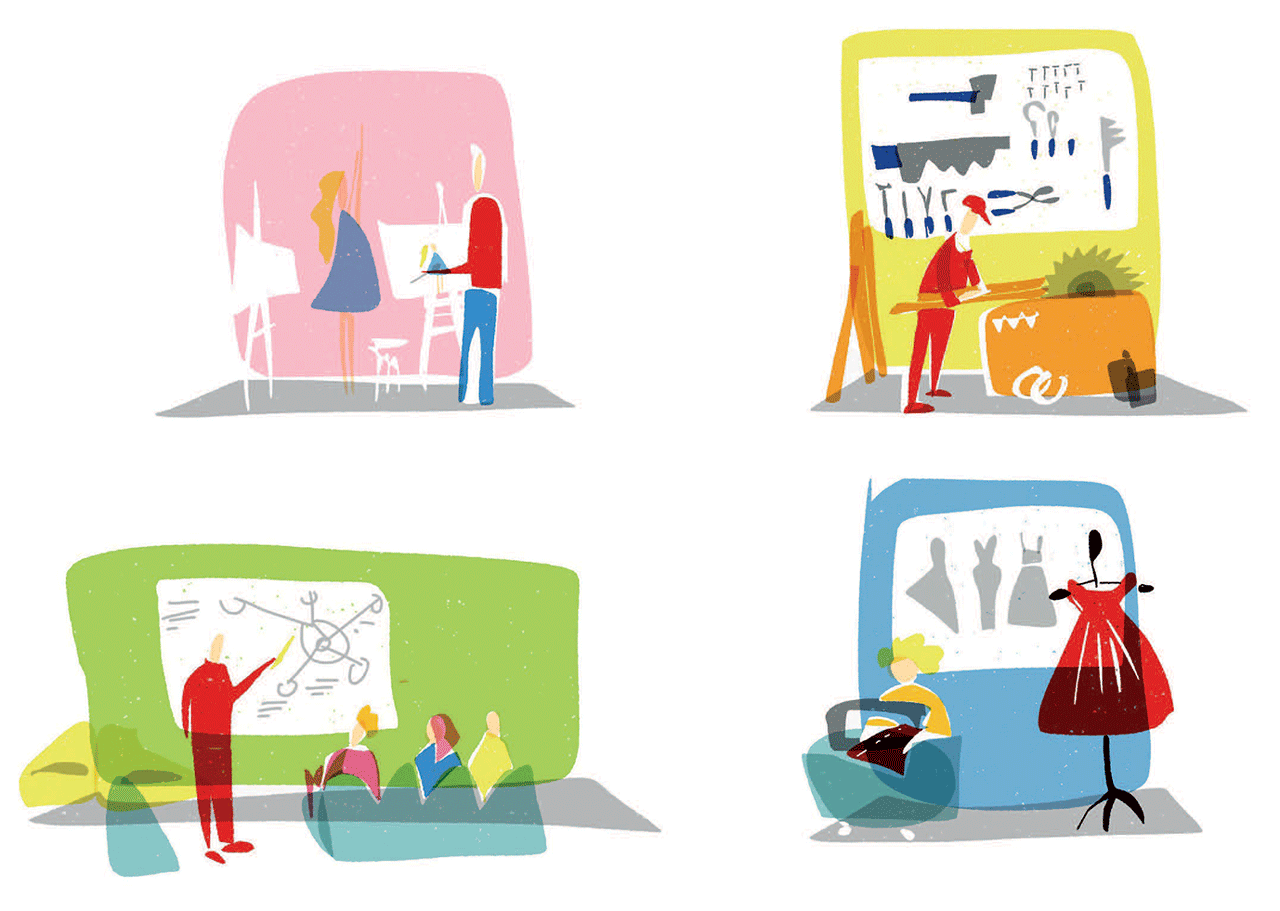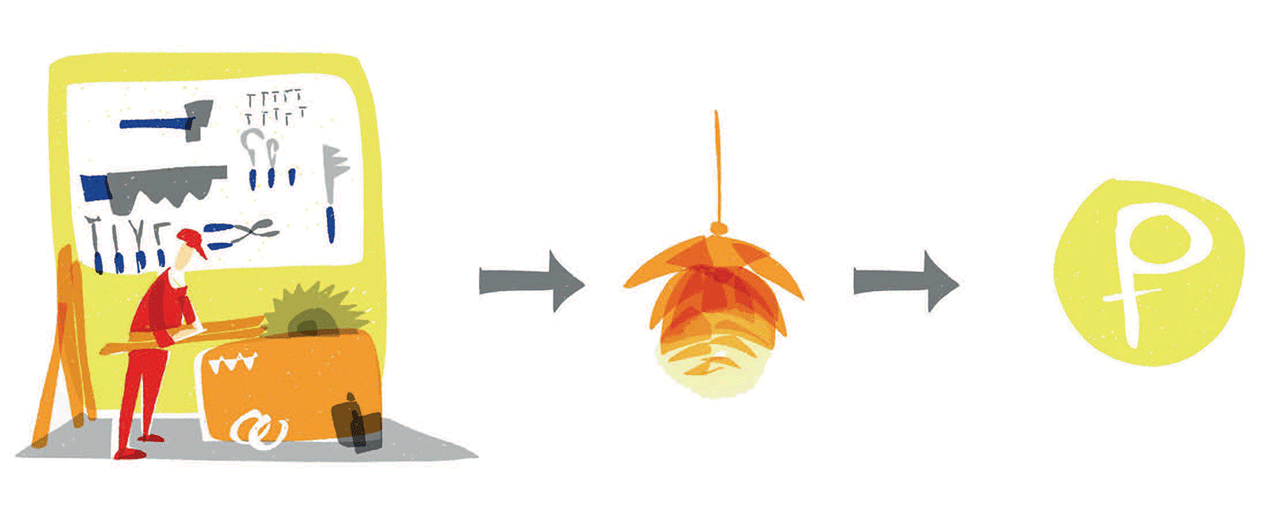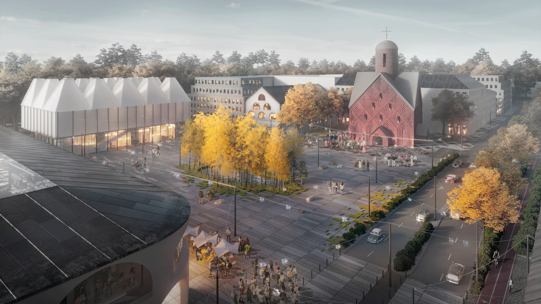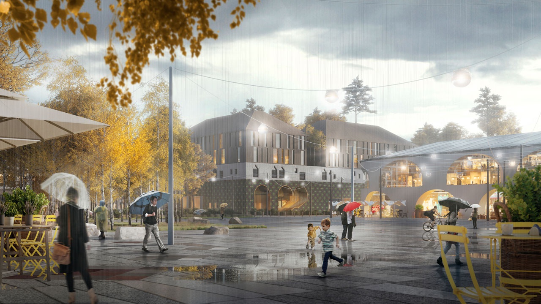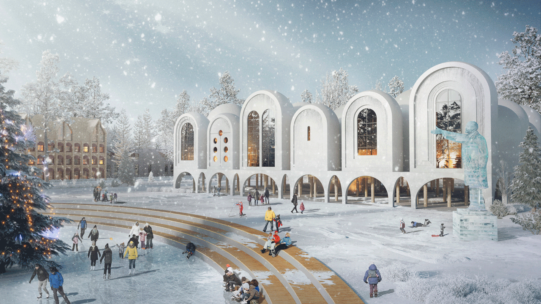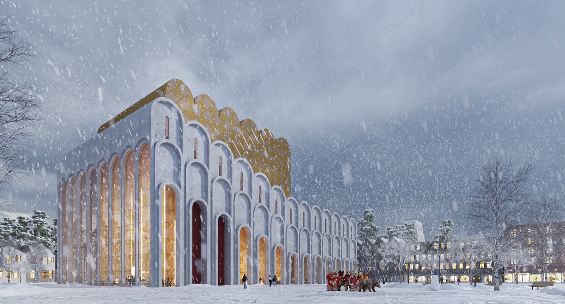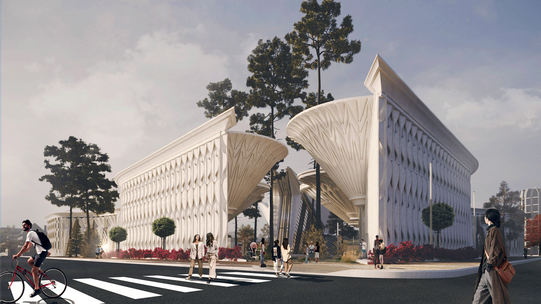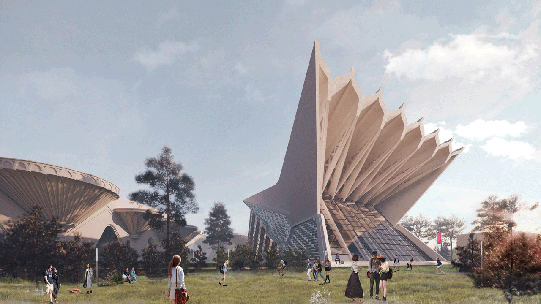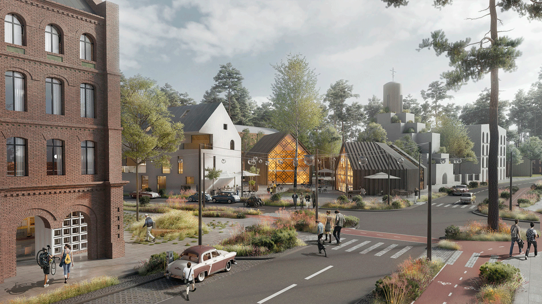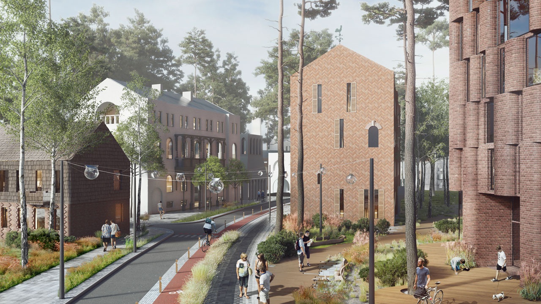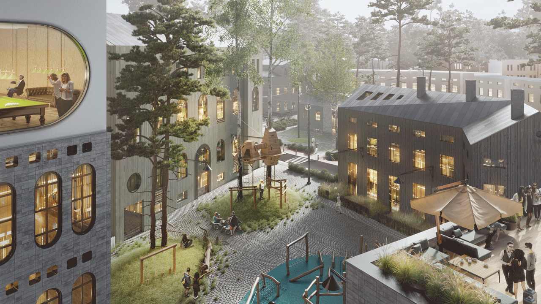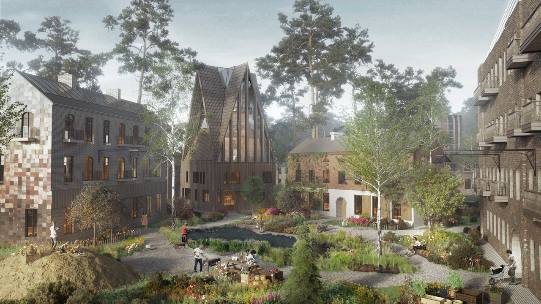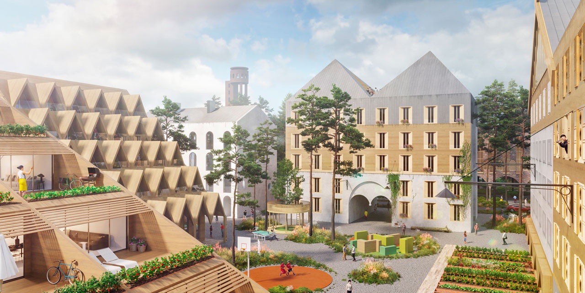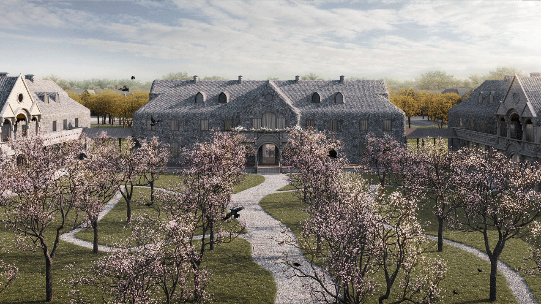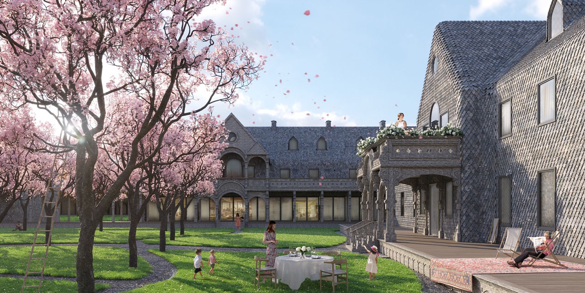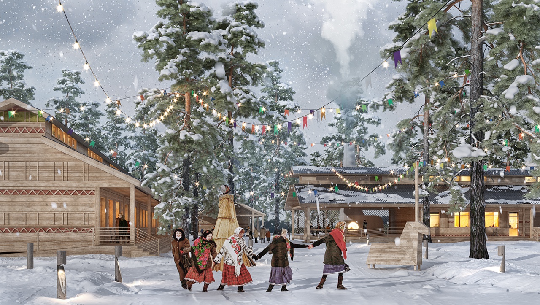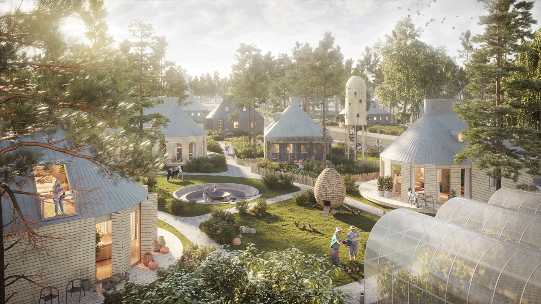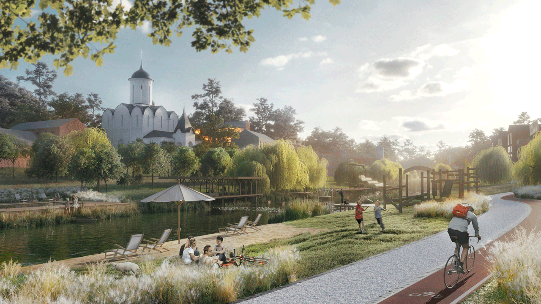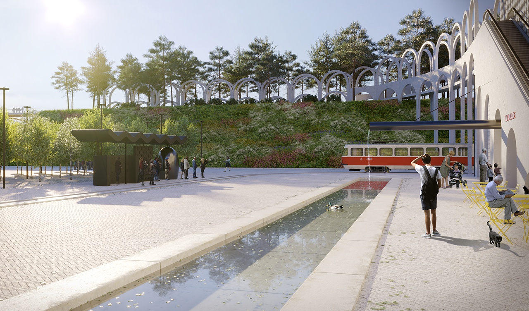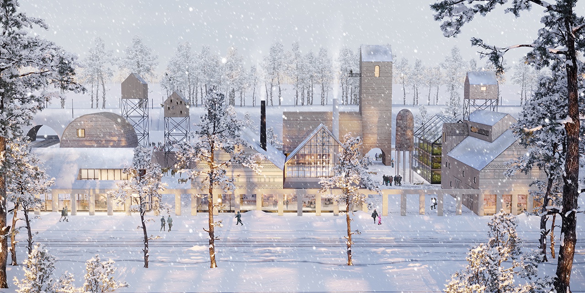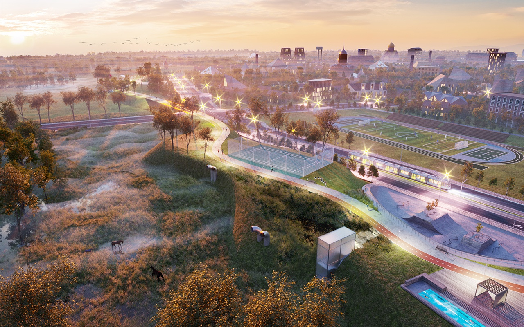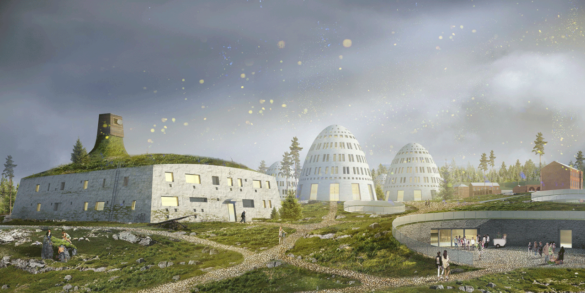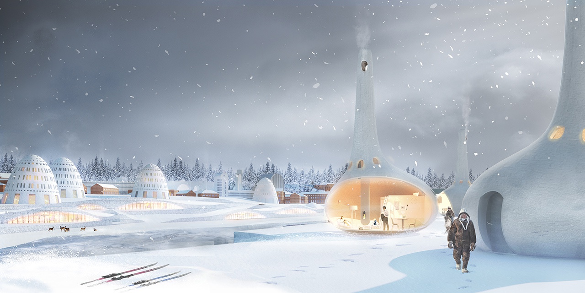New Russian city
Contemporary architecture in many countries has its own characteristics and is therefore easily recognizable. Almost everywhere, it relies on traditions, climatic conditions and people’s mentality. However, it is clear that due to the development of technology and modern trends the architecture is being strongly modernized. Let’s say, we can very likely figure out which country the following buildings belong to.
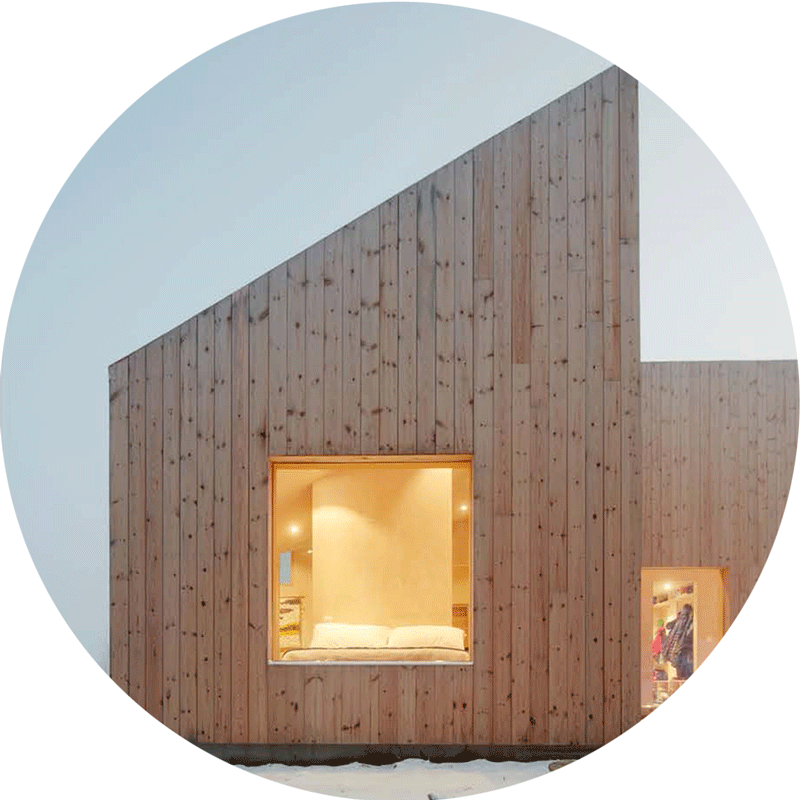 | 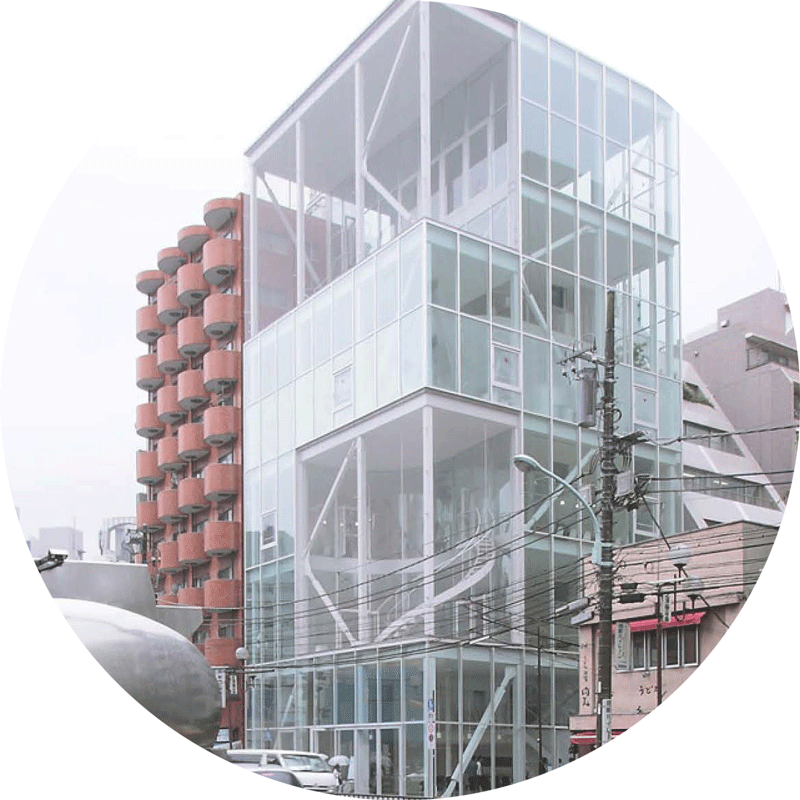 | 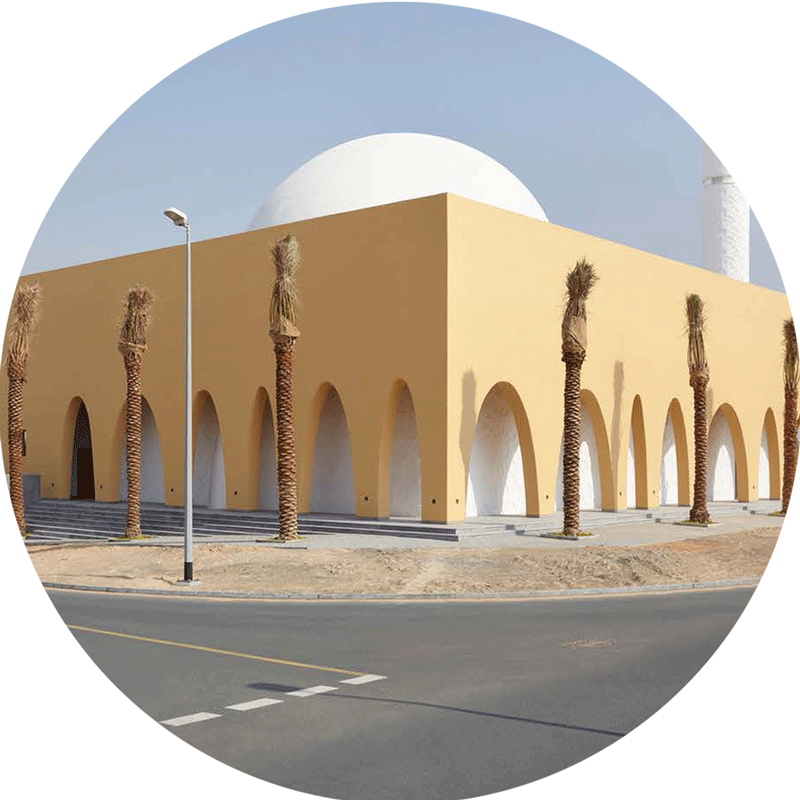 | ||
Norway | Japan | Middle East | ||
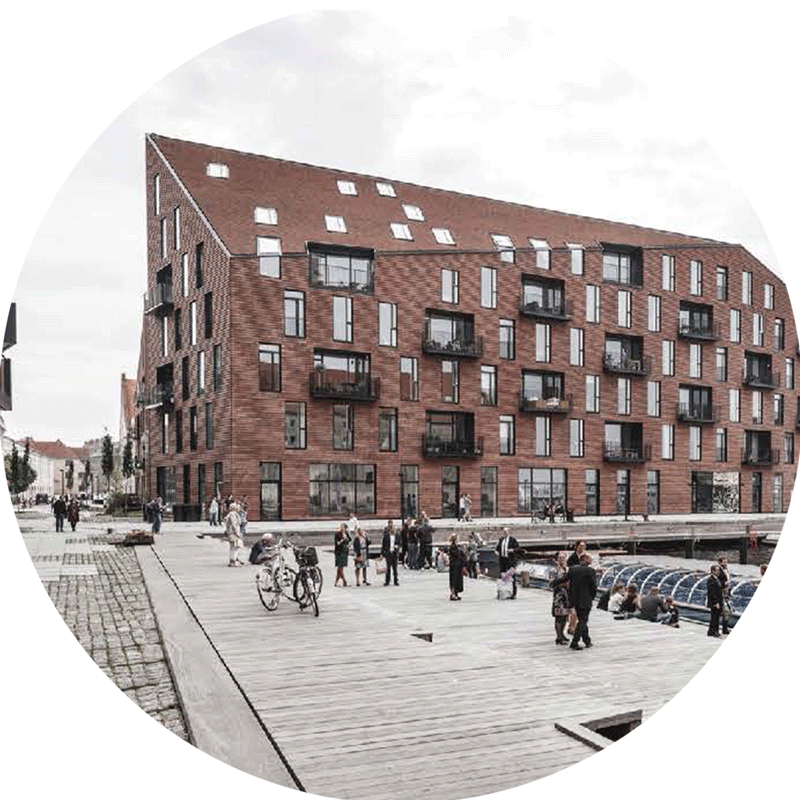 | 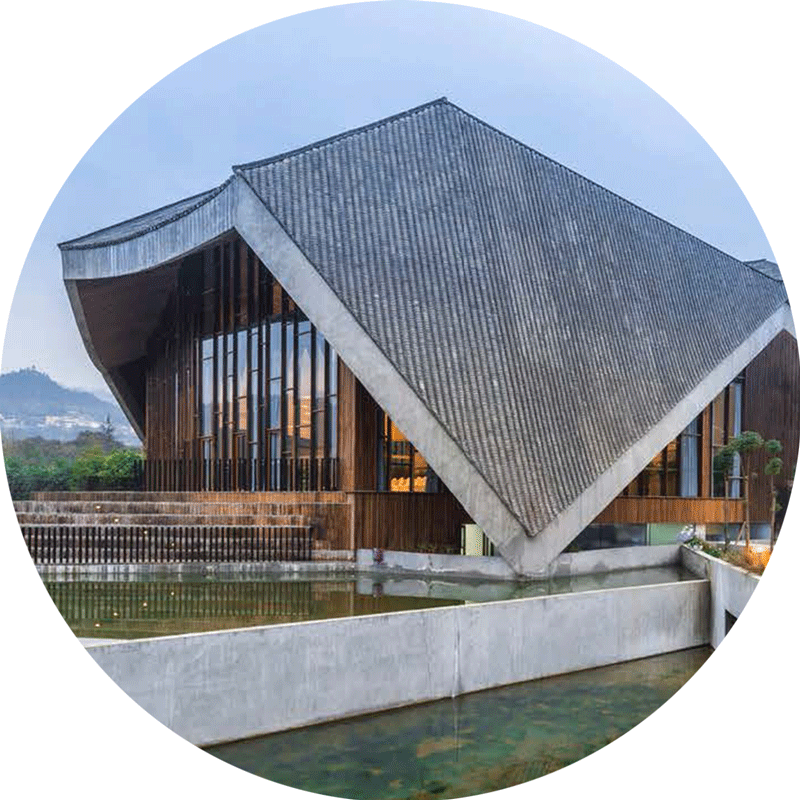 | 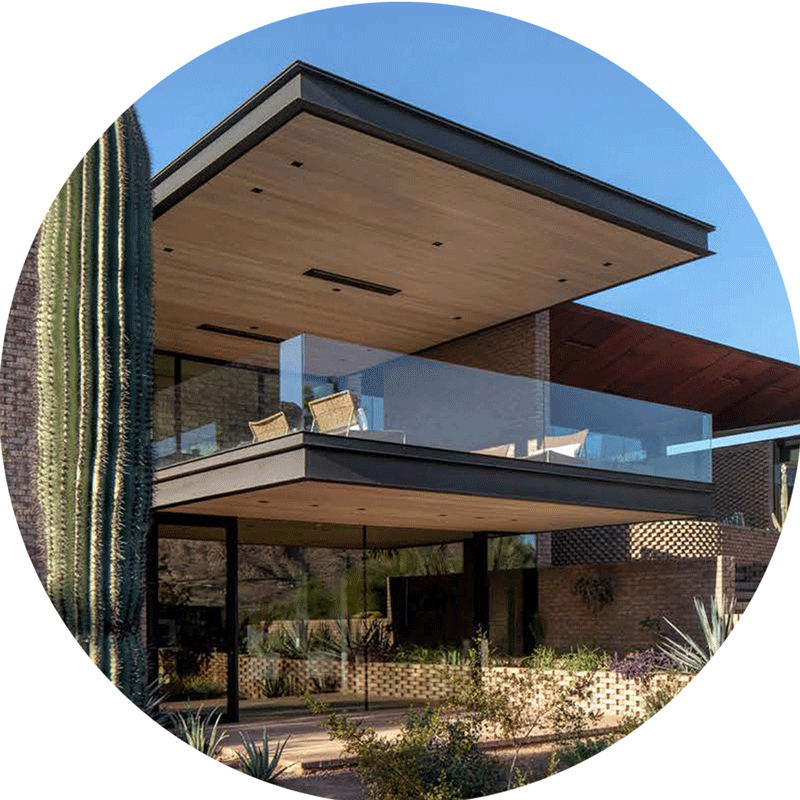 | ||
Denmark | China | USA | ||
 | ||
Russia |
There is no notion of contemporary architectural style in Russia. To a large extent it is caused by multiple regime changes. Moreover, all attempts to create something contemporary and "Russian" end with lubok stylistics, imitation or borrowing. Without trying to reinterpret or customize.
We invite you to re-examine this wretched policy. The given project is a possible interpretation of contemporary Russian style in architecture. When working on the project, we extensively used The Identifier of the Russian Nature to test all our decisions.
Russian architecture as we know it
At first, let’s go over basic styles typical of Ancient Rus, USSR and Russia. We can’t exclude any of them and state that Khrushchyov-style buildings, for instance, do not constitute national style only because you don’t like them. These are all parts of cultural layers and you should take into consideration all the elements. For instance, many foreigners consider orderly lines of low-cost housing a tourist attraction. And experimental district of Chertanovo in Moscow with its massive prefabricated panel buildings often acts as a set for movies, which speaks of its value.
 |  |  |  | |||||
Wooden architecture | Stone architecture | Italian school | Terems | |||||
 |  |  |  | |||||
Art Nouveau | Constructivism | Soviet modernism | Stalinist Empire style | |||||
 |  |  | 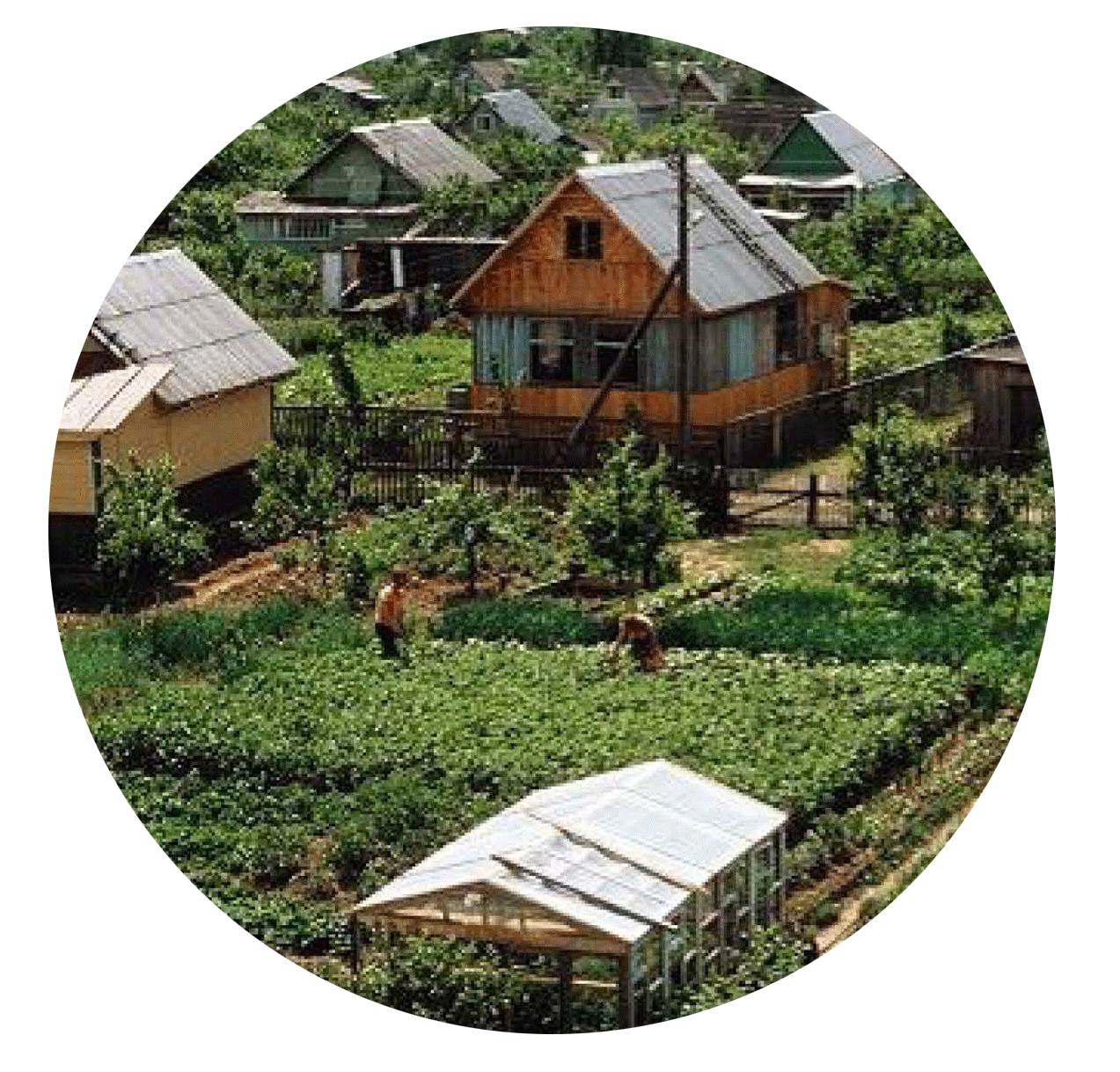 | |||||
Exemplary housing | Standardized prefabricated housing | Luzhkov style | Suburban architecture |
Defining characteristics
Let’s look at the elements, details and textures separately. Devising a contemporary style of architecture one must rely on elements of the Russian architecture of various periods. I repeat, rely, which does not always mean copy. What it means is take into account.
 |  | 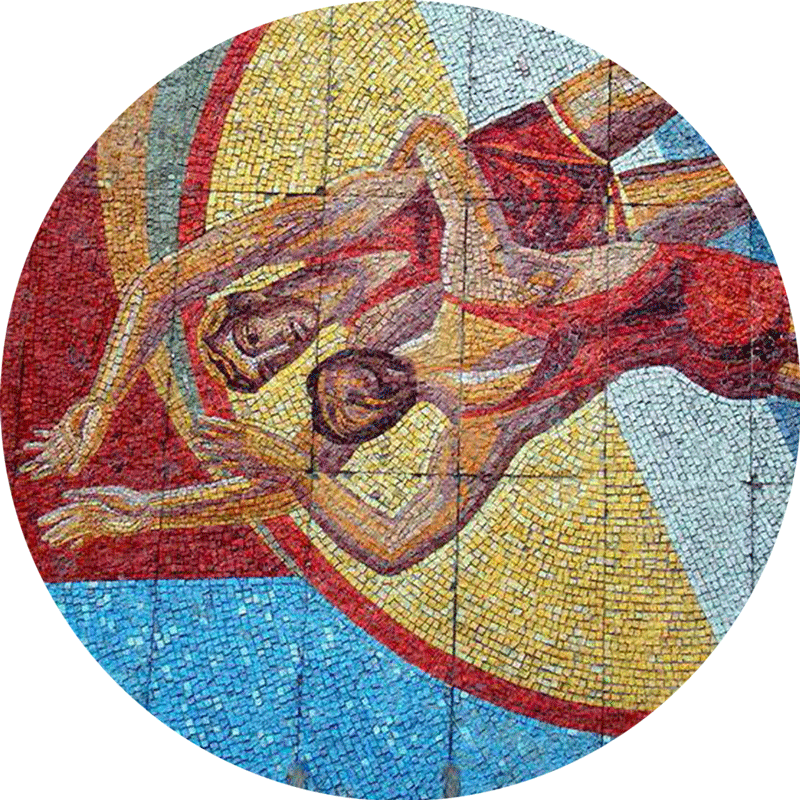 | 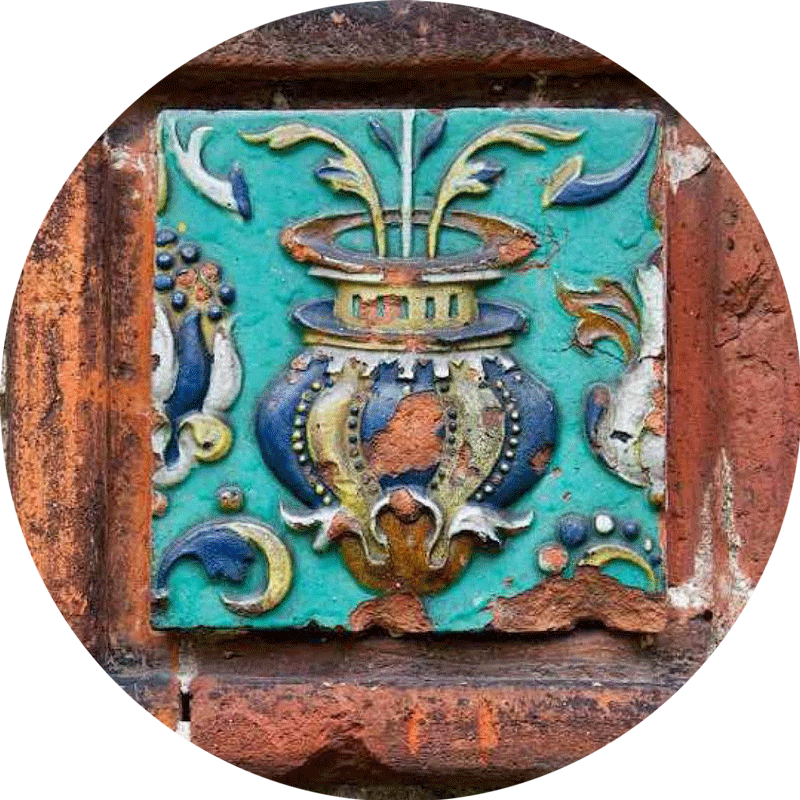 | ||
Materials | Windows | Mosaic | Ceramic tile | ||
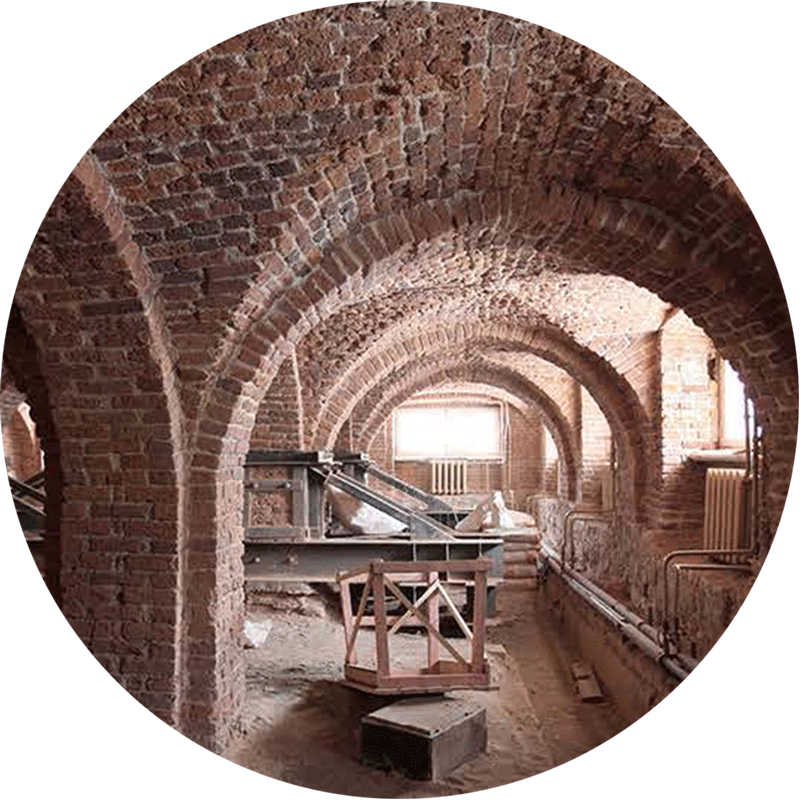 |  | 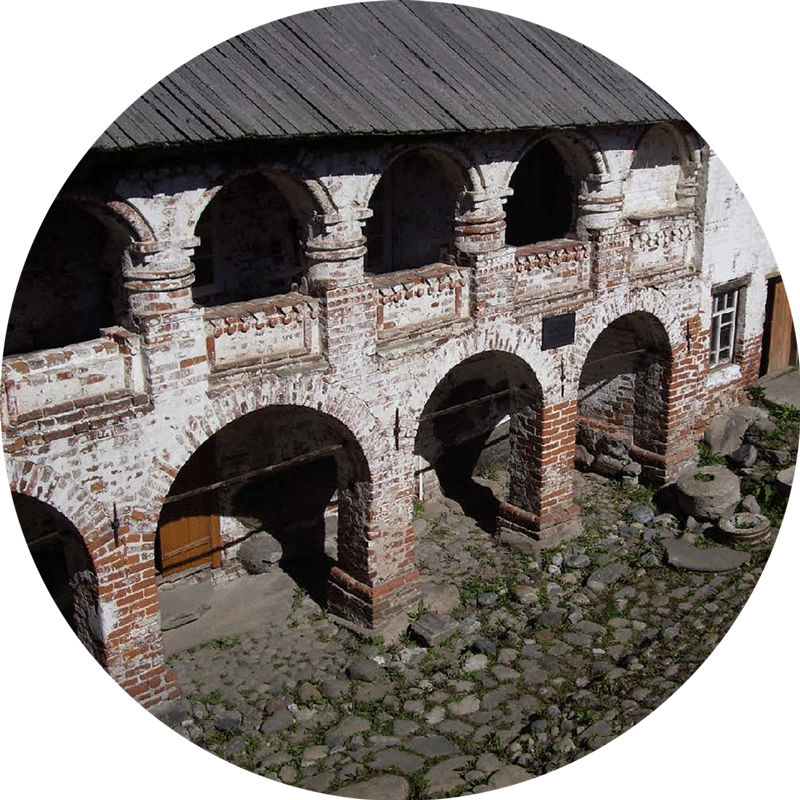 | 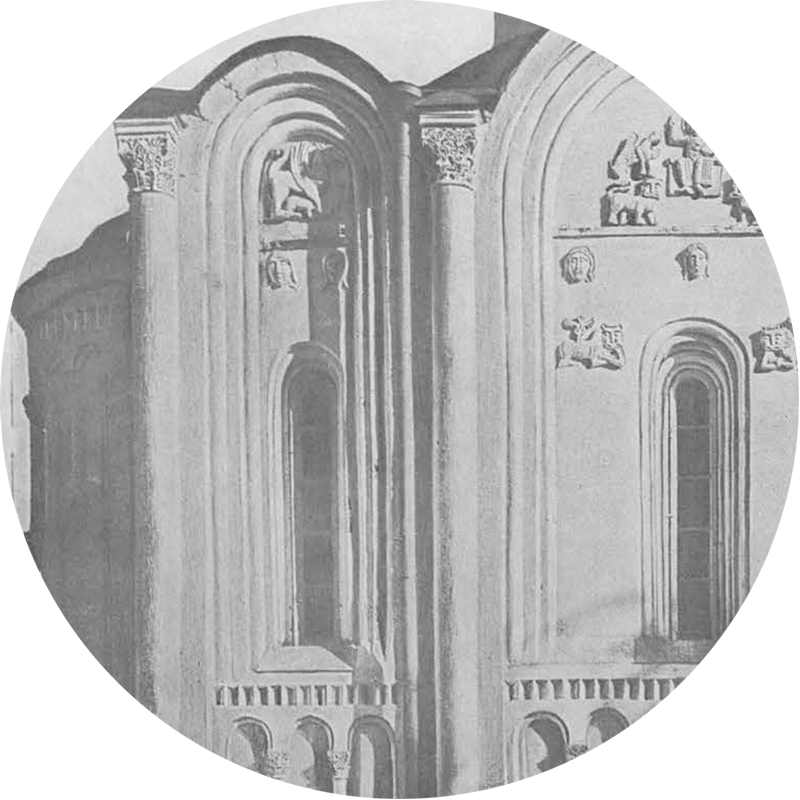 | ||
Vaults | Porches | Arches | Arched gables | ||
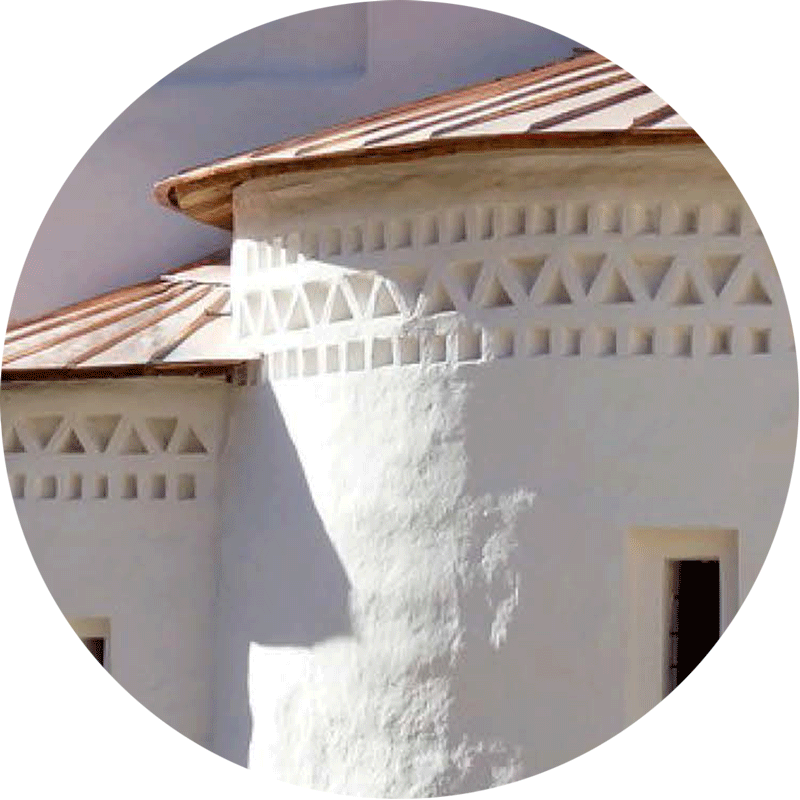 | 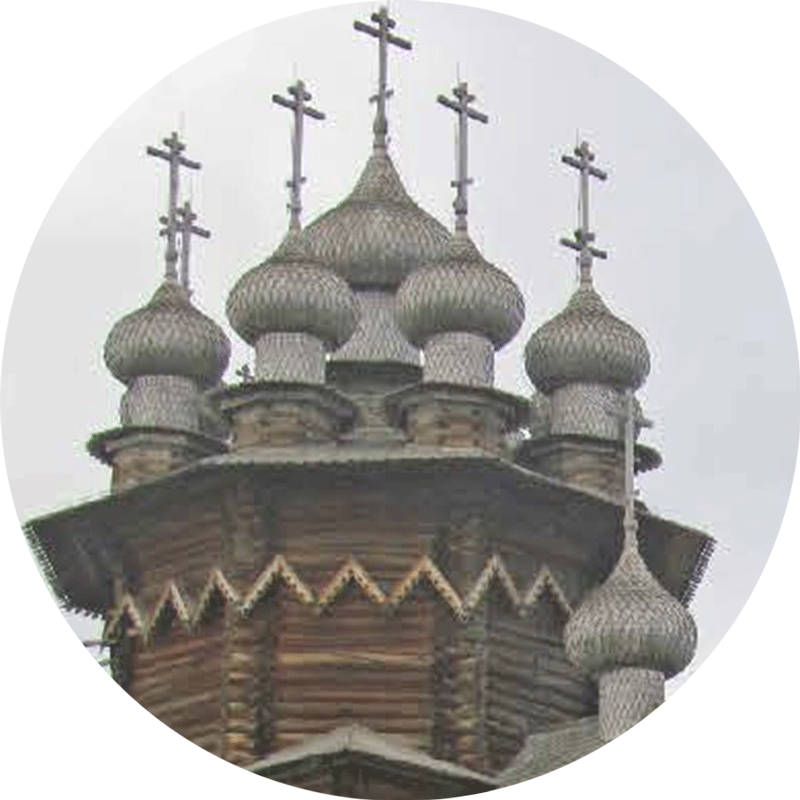 | 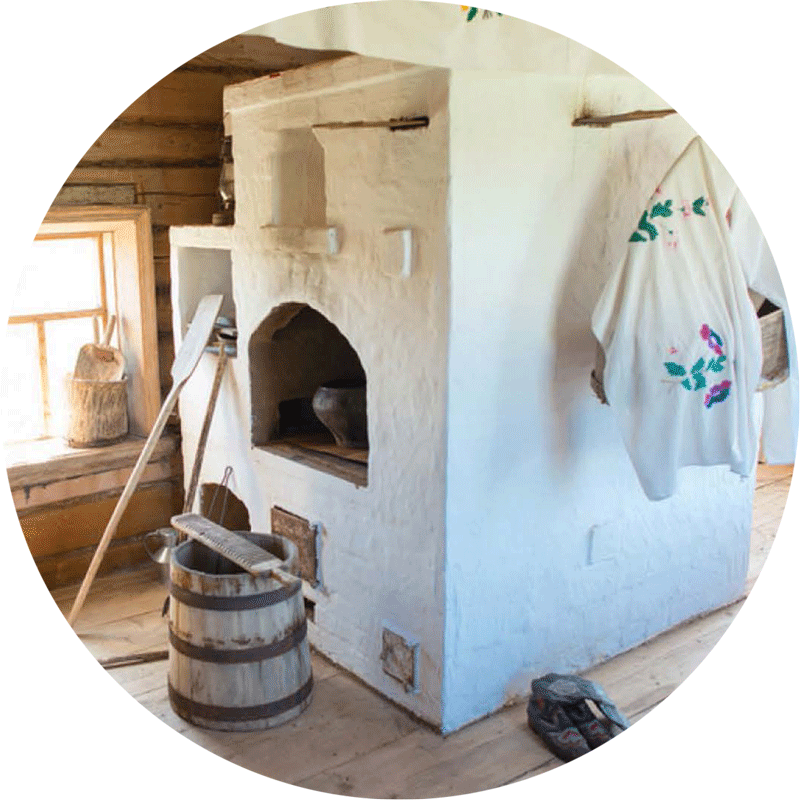 | 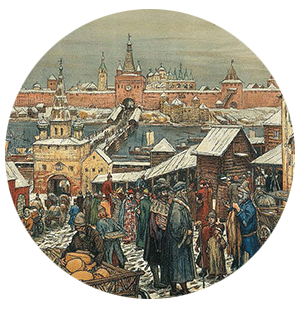 | ||
Ornament | Domes | Ovens | Sense of place |
City layout
To design a building is not enough, it is important to create a signature space. It is of no doubt that present-day space must meet present-day needs. The space and urban planning are based on the street network.
Historically in ancient Russia, the cities were planned based on the landscape. Both streets and fortifications were built to sit on the landscape. River navigation was of great importance, water itself was crucial in urban planning. Often the circles of fortifications appeared that caused the use of the circular city layout. Later on, pragmatic grid plan was in use. As cities grew, many layouts mixed, and there is nothing wrong with it.
 |  |  |  | ||
Circular | Fan-shaped | Grid | Natural | ||
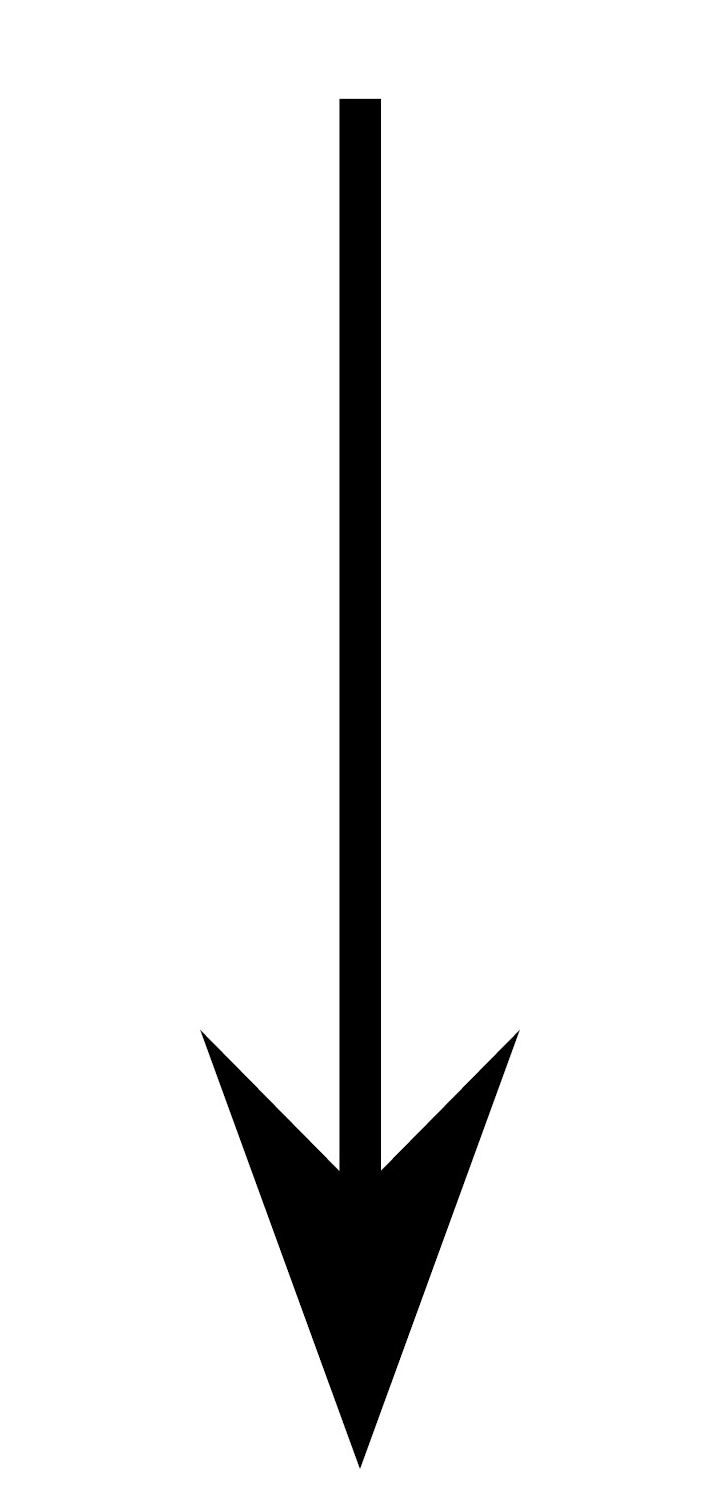 |  |  |  |
 |  |  |  | ||
Moscow | Khabarovsk | Rostov-on-Don | Smolensk |
For our purpose, a new city makes a circle, although it can have any shape depending on the site. The principal condition is the number of residents in this conventional unit, which cannot exceed 50 thousand (if a greater number is required, the units are stacked together, but have different identification). This is the maximum number ideal for the joint living of people of a new formation. In fact, this is the population of one district in Moscow. Preserving a comfortable population density, the city’s rated perimeter will constitute 10 km, thus, any place within the city can easily be reached without using a car. This, in turn, allows the city to develop with the focus on pedestrians, which – due to pedestrian traffic increase – increases profitability of the ground-floor commercial space.
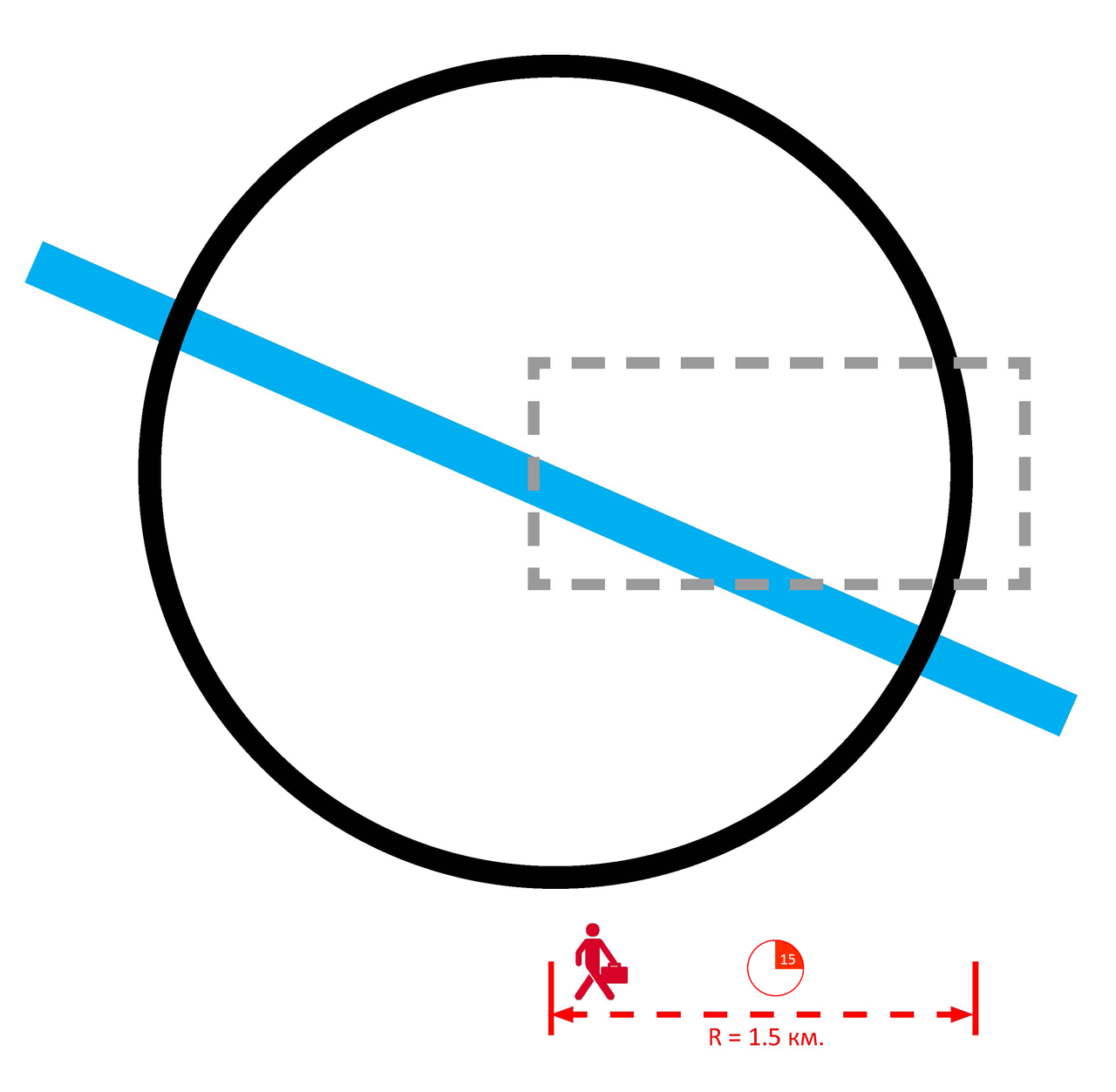 |
 | City: | |||
| Diameter: | 3 km | |||
| Area: | 700 Ha | |||
| Population: | 50 000 people | |||
| Population density in the centre: | 400 people per Ha | |||
| In the middle area: | 240 people per Ha | |||
| At the border: | 50 people per Ha | |||
 | Fragment: | |||
| Area: | 130 Ha | |||
| Population: | 10 000 people |
We will look at the fragment. All the images shown below are located in the fragment. The city layout we chose is a mix of familiar layouts, the pattern changes from the centre to the periphery. This is done on purpose to demonstrate that the concept can be tailored to any land lot and to any landscape. The hypothetical city was even given a river, not only because most Russian cities sat on a river, but also to show how the city layout changes when affected by nature.
Idea
Most people are used to the city life and the developed infrastructure. And yet, a Russian person likes to spend time off outside. A dacha, a vegetable garden, fishing, picking mushrooms, barbecue, bathing, a walk in the forest. The new city has it all. A person can work, go out and enjoy all the perks of a country living having it all in one place.
 |  |  |  |  | ||
City (infrastructure, work, transport, cultural entertainment) | Forest (nature, dacha, rest, green environment) | City in a forest |
This concept encompasses not only ideology, technology and lifestyle (for that, see below), but direct integration of nature into the city pattern as well. Therefore, regardless of the chosen layout and part of the city, nature and architecture are intertwined. In the grid plan areas the sections of nature and architecture alternate (thus, every building faces a park or a green recreation area). Wherever streets sit on the landscape, the buildings are located so that to save the existing trees as much as possible.
People used to say “to cut a city”. That meant to set up wooden fortifications, i.e. a fence. This was how any city started. From a fence, a berm, a wall. The word city itself (gorod in Russian) originated from the word fence (ograda in Russian). It is deeply rooted in the national way of thinking. No one sees one’s territory without a fence now. A fence does not always have the defensive function, but enables to define a place and to feel one’s belonging to the territory inside the created boundaries.
Hence, a new Russian city is surrounded by a berm. A berm implies not only the boundaries of one’s territory, self-identification, a feeling of having been chosen and a feeling of safety, but is also quite functional. It serves as a linear perimeter park with a sport function. It is about 10 km long, which is very convenient to host competitions. From the top of the berm there is a majestic view of the city. Inside, the berm has many functions as well, such as housing a multi-level parking where you can leave your personal transport and use public one.
Every 350 to 500 metres there are breaks in the berm so that the air could flow naturally through the city.
The new city is for conscious creative people with a new mentality. It promotes the idea of self-reliance. Residents have their say on the development, choose service options and bear responsibility, including the material one, for the decisions they take.
A new city boasts eco-friendly approach. Not because it is in trend now, but because it is in one’s interests in the long run. The resources are saved because all the processes are streamlined.
There are separate rooms for waste sorting in every courtyard. Waste sorting means that individuals divide their waste themselves into 18 categories. Besides, a part of waste is recycled right here. It allows saving on the collection service. Current technology allows to recycle paper and to turn it into toilet paper using the area of just 2 sq.m. Food waste can be turned into compost to fertilize courtyard flower beds and vegetable lots. Whereas plastic is turned into granules to be used in a communal 3D printer. And so on.
There is no need to buy the same household appliances for each household. Vacuum cleaners, washing machines and dryers, garden furniture, outdoor grill, bicycles, etc. – all these are shared between the members of a building.
When building a city, groundwork is minimized, there are no basements or semi-basements. This makes it possible to treat nature and underground water with more respect and prevent the pollution of the soil, which in turn means using these resources wisely.
The buildings are heated with geothermal heat pumps. Rainwater is collected to be further used for the household needs. South sides of high roofs have integrated efficient photovoltaic solar panels that ensure illumination of public interior space at night.
In the parking lot located inside the berm, the heat produced by cars is transferred to heat the public facilities located on the surface of the berm. That being said, earth walls insulate perfectly.
A private parking space close to one’s house costs a lot of money. However, parking inside the berm is free for the residents.
Short-term rental of electric cars, bicycles, self-driving electric taxis are widely used. The city has two tram routes. Street parking within the limits of the city requires payment and is time-limited. Besides, an extra fee is required to be paid when one enters the city by a car other than electric. Naturally, a car can be parked very close to the place one lives, but it costs significant amount of money or is permitted for some categories of residents.
The new city treats nature with respect by saving and recycling. The houses use energy saving technologies and have recycling bins installed. All the waste is treated in the very city in the local facilities. The parking lot inside the berm uses a heat recovery ventilation system to reduce the heating demands of the premises. Short-term rental of electric cars is widely used, as well as the network of cycle lanes and public transport.
The city gives the priority to pedestrians and rich public space. The size of the city makes it possible to cross it on foot. It takes a 15-min walk max to reach the centre of the city from the berm. As there are no fences, there are a lot of multipath routes. While covered shopping galleries in the central streets of the city make it possible to walk along the street protected from the weather.
Intensive pedestrian traffic helps boost trade on the ground floor, which in turn creates workplaces for the residents themselves, motivates small business and increases safety.
There are areas in the city, separate rooms sometimes and sometimes entire buildings, that the city rents to its residents at lowest rent rate with obligations regarding the activity.
Such areas with a convenient entrance and the provided utilities used for small workshops or quiet and safe manufacturing. The set of possible functions is determined. It boosts the development of internal economy of the city.
Creating workshops helps self-employment and the development of private initiatives.
Products made in workshops can bring profit. Local production backs up the economy of the city
What can it look like?
This is the very centre of the city – the central square. It is formed by a number of buildings: the shopping area, the administration, an exhibition centre, a church. Despite right angles, the geographical centre of the square is an island of nature with lush trees and a pond. The church dominates the square, its architecture is redefined, although it remains canonical.
This square is not far from the central one, it is a bit smaller, it is a square of culture. There are a lot to do even in winter. In front of the cultural centre on an enormous lawn you can sit on during summertime there is a big spruce. In winter it is being decorated, the lawn is flooded and turned into a public ice rink. For ice sculpture, the figure of Lenin is used, which will melt by spring.
On one side of the square there is a multi-use cultural centre. The ground floor is an arcade – it can be used as a shelter in bad weather.
Opposite there is a concert hall with arched gables of the façade. Glass scales on the decorative elements is a homage to unrealized project of Mariinsky Theatre by Dominique Perrault in St. Petersburg.
You can get a degree in the city, as there is a university. The architecture of the campus creates a new environment – a city within the city. With a task to create this monumental architecture, we turned to Stepan Liphart.
Small cosy squares are the centers of cultural scene of the outlying districts. Naturally, everywhere you can find wide sidewalks, cycle lanes, surplus road space for guest parking with electric car chargers.
Here, low-rise and mid-rise public buildings and residencies come together. Barrier-free landscaped environment enables the disabled to reach any place in the city.
People living in houses of different price range use the same courtyards. It helps prevent the creation of class ghettos. In almost every house usable roof levels are used as all-season space to meet neighbours and organize public events.
In the courtyards there are communal centres with a co-working space and workshops so that the residents could work close to their homes. Right in the middle of a courtyard one can grow tomatoes, fish in the pond, play in a large heap of sand, make a picnic, sunbathe or watch birds…
But, as we live in Russia, and the project aims to be realized, we included city estates – a group of enhanced private residences with a closed inner courtyard that can house a cherry orchard or vineyards depending on the climate. Each house (there are 4 of them along the perimeter) is intended for 8 families, but no one forbids you to buy a whole house. However, even here, despite the fact that there is no open access to the inner courtyard, residents are taught the communication standard through the necessity to share the courtyard with other residents and respect common interests.
Low-rise budget-friendly houses are grouped into a co-housing project to stimulate good neighbourly relations. Being budget-friendly does not affect the quality of life. In fact, every apartment is a townhouse with a skylight. Here, as everywhere in the city, there are covered public space (at the front of each house there is a spacious terrace with an outdoor oven).
Individual residencies also share a common courtyard. The project includes public greenhouses for rent, a public bonfire site so that neighbours could get together, but private gardens can exist as well. Houses themselves are of interest in a way that they use a standard structure with a different finish. The core of each house is a stove. Due to assymetrical plan and random location on the site, the space remains balanced, but feels diverse.
A river flows through the city. Along it a central park lies. There are a lot of activities and a lot of options for recreation here.
A pocket park near the city boundaries, adjacent to the berm. Here, there is a transport hub (let us remind that inside the berm there is a car park). You can reach the berm directly from the tram stop using escalators or lifts.
Just a short distance away there is a city farm. One can learn new skills here, get acquainted with the life on a farm, interact with animals, acquire farm or craft products, have children attend a creative workshop.
We remind that the city is surrounded by a berm. On top of the berm there is a linear sports park, where sports marathons are held, dates are set up and there is a magnificent view of the city.
This city model can be adapted to any corner of Russia. Below you can see an example of how architectural shapes are formed in Yakutia. Here we also tried to reinterpret local architecture.
 | 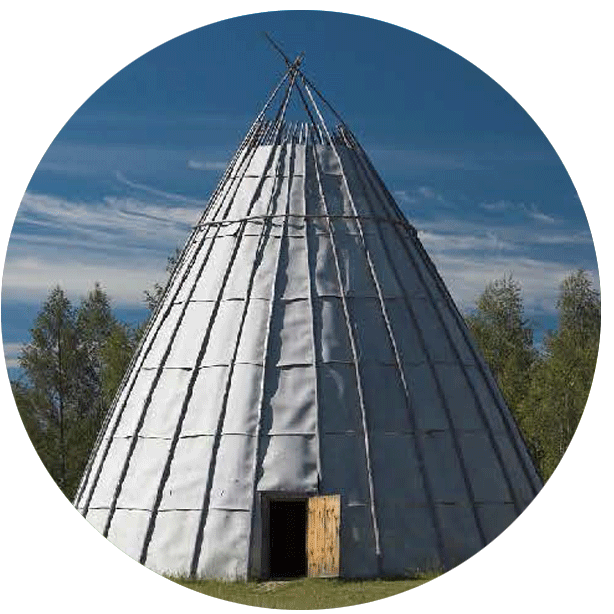 | ||
Balagan | Urasa |



