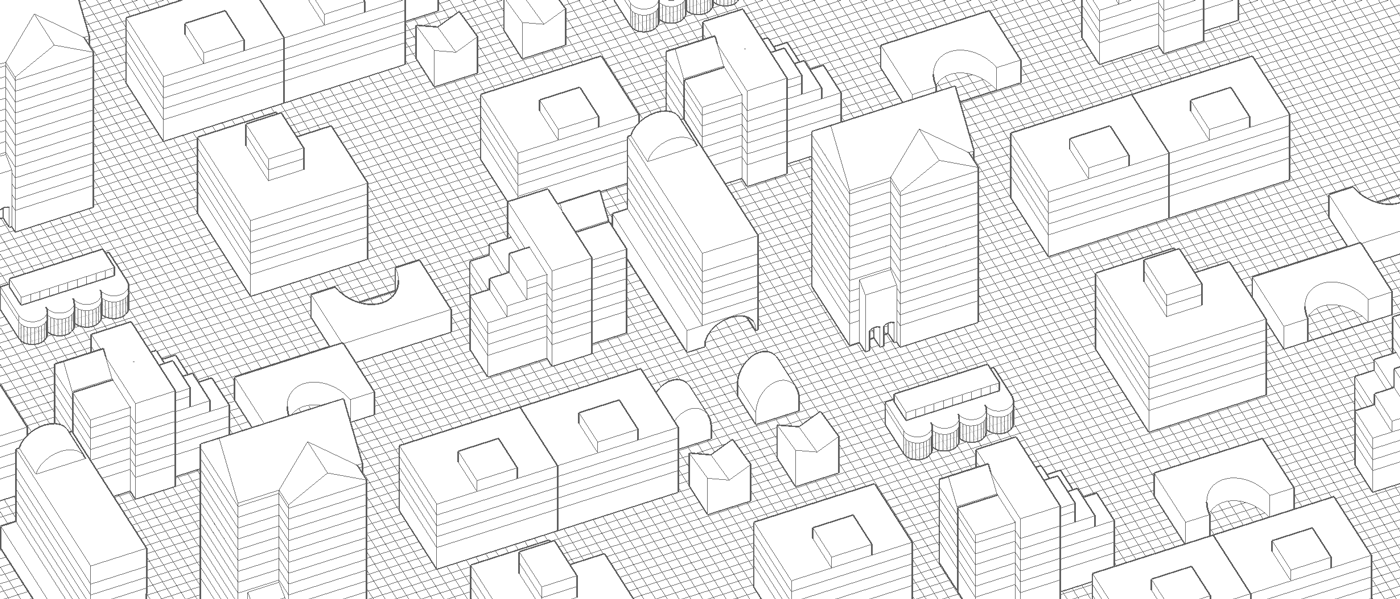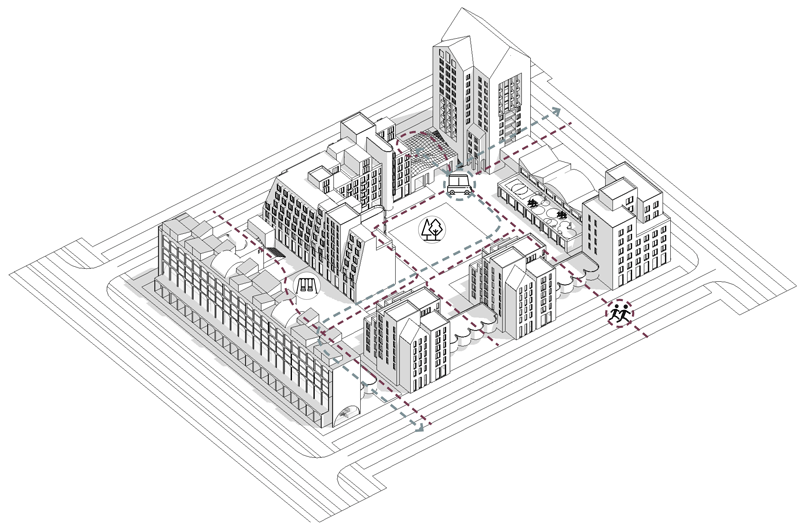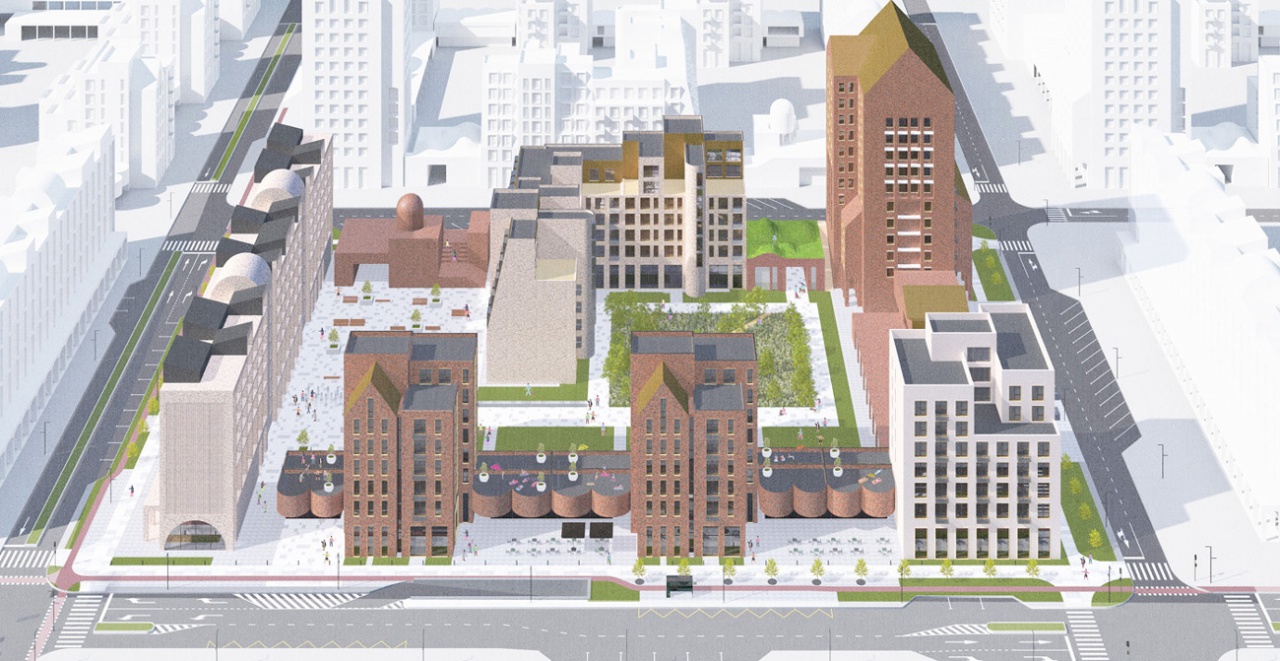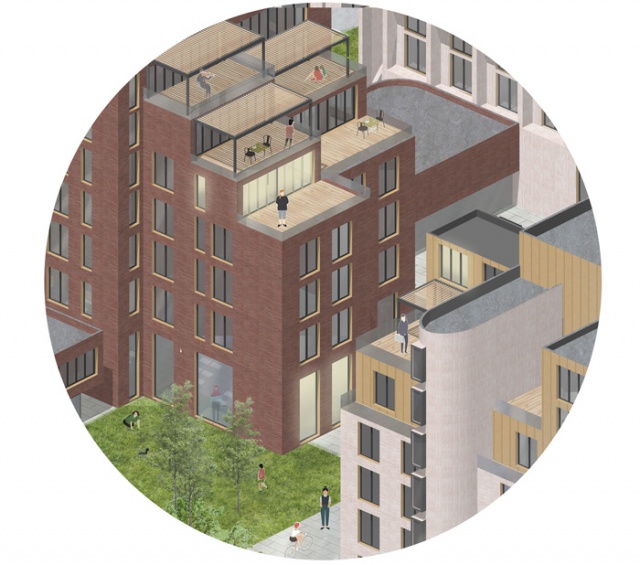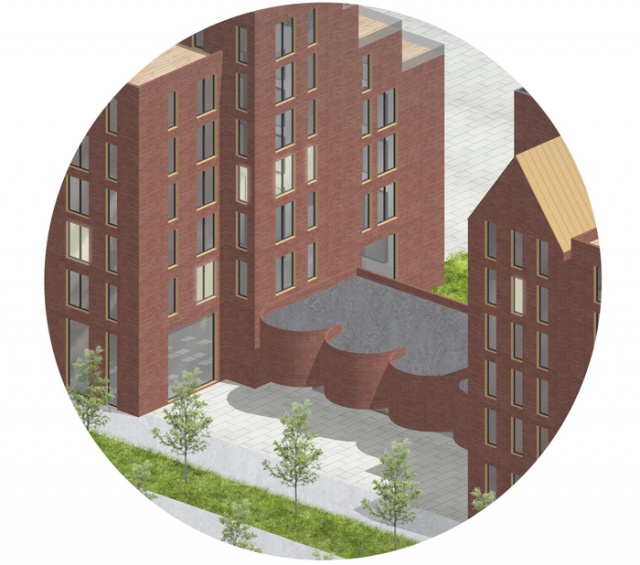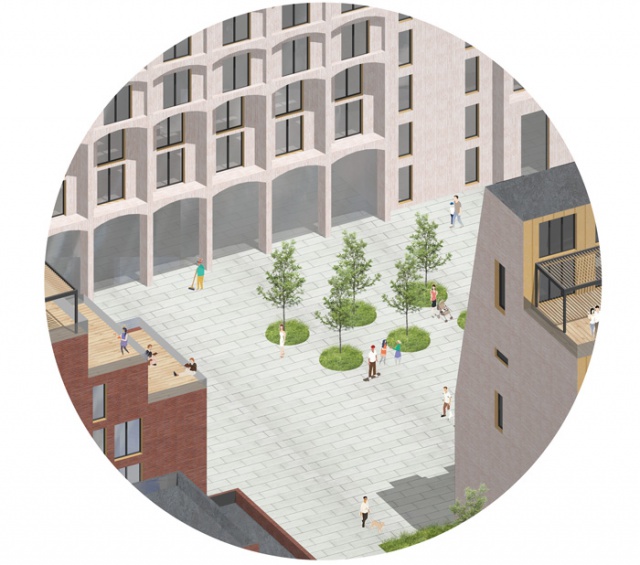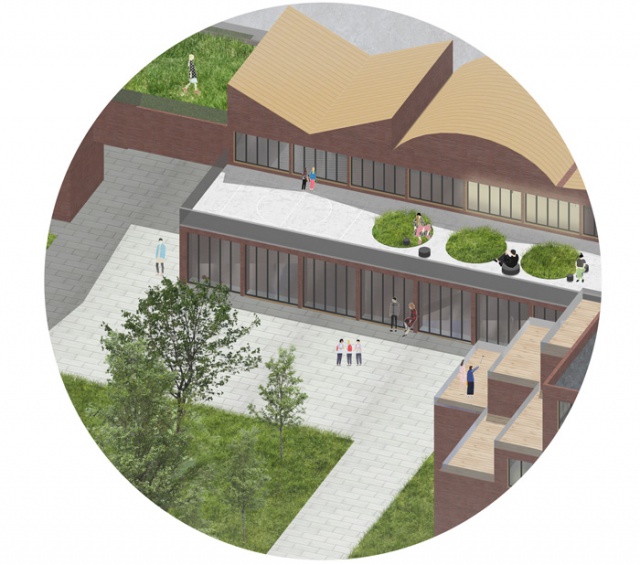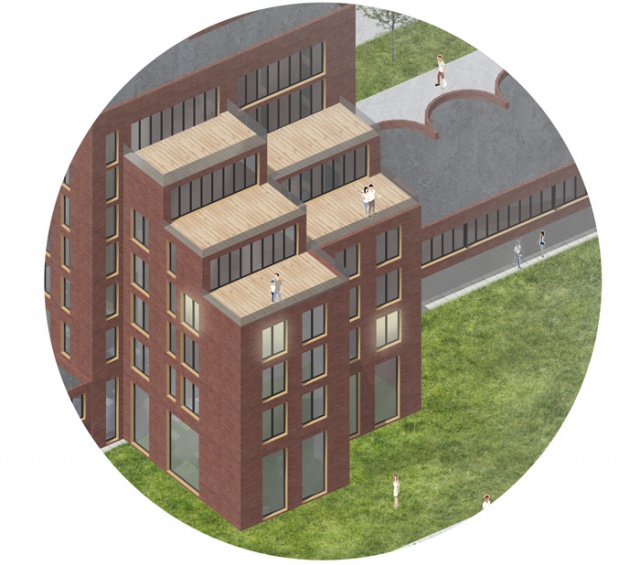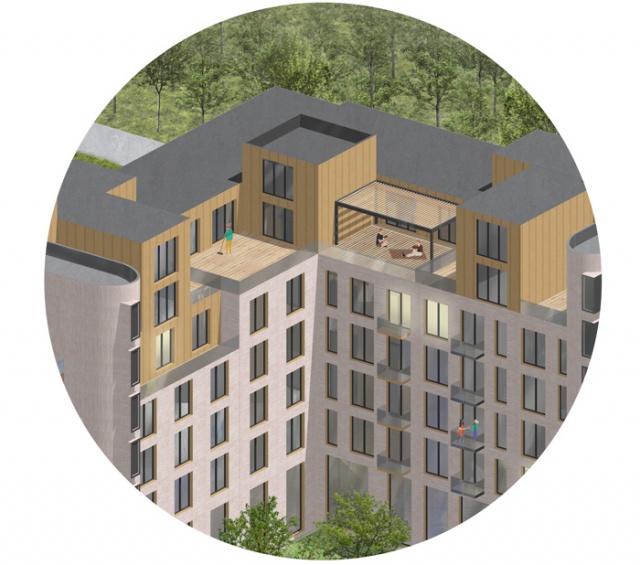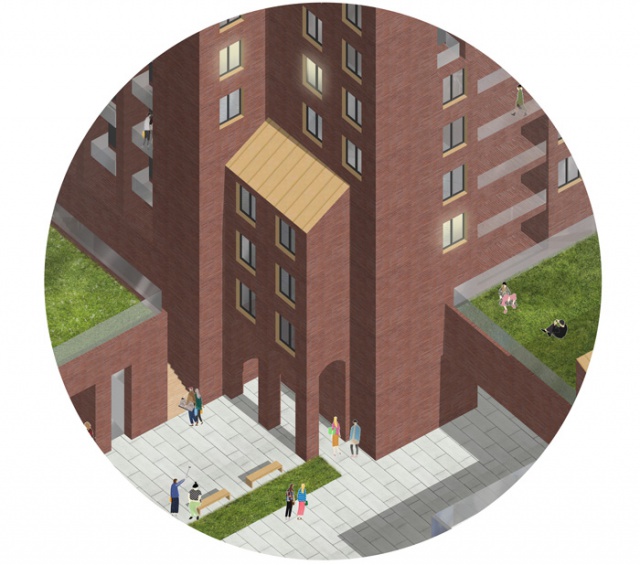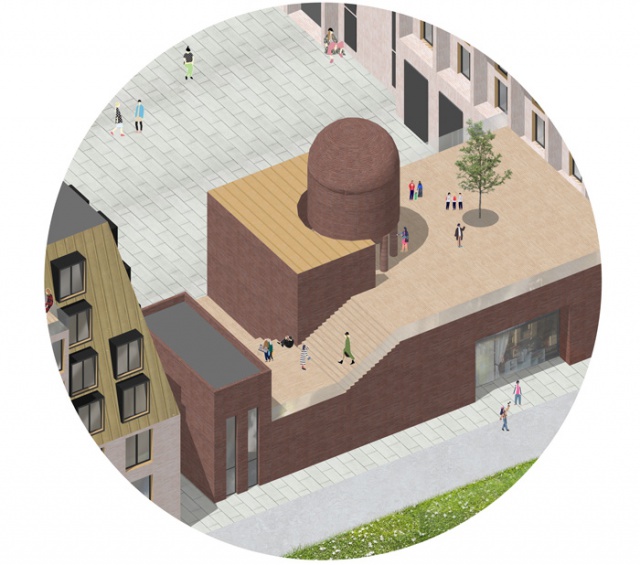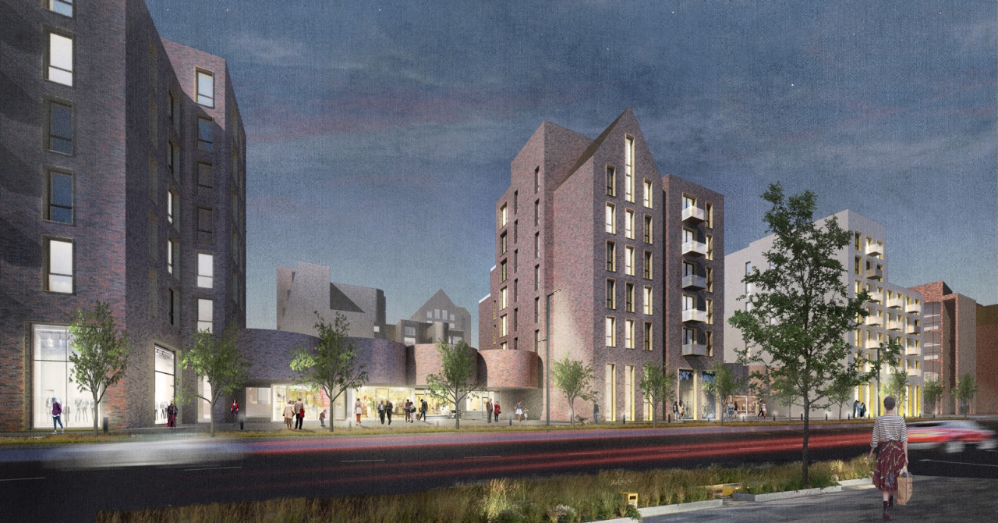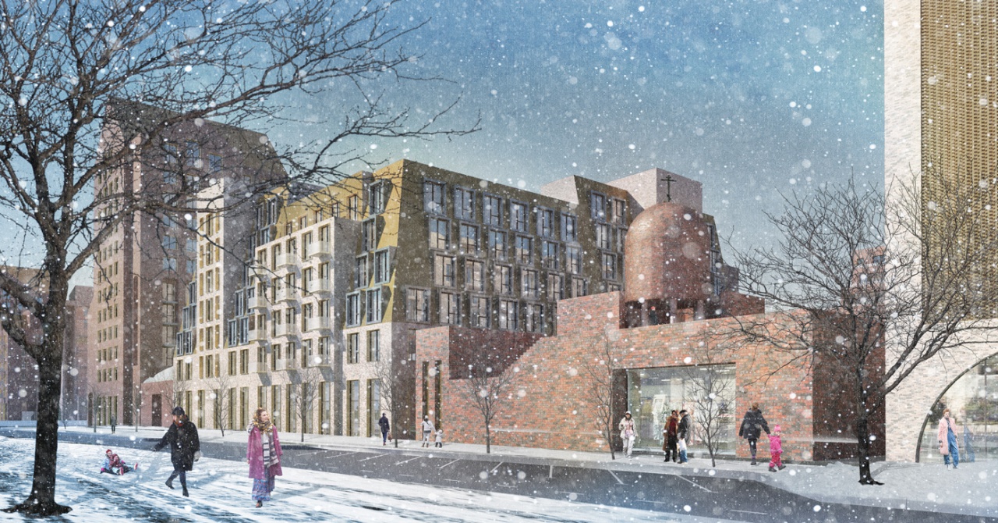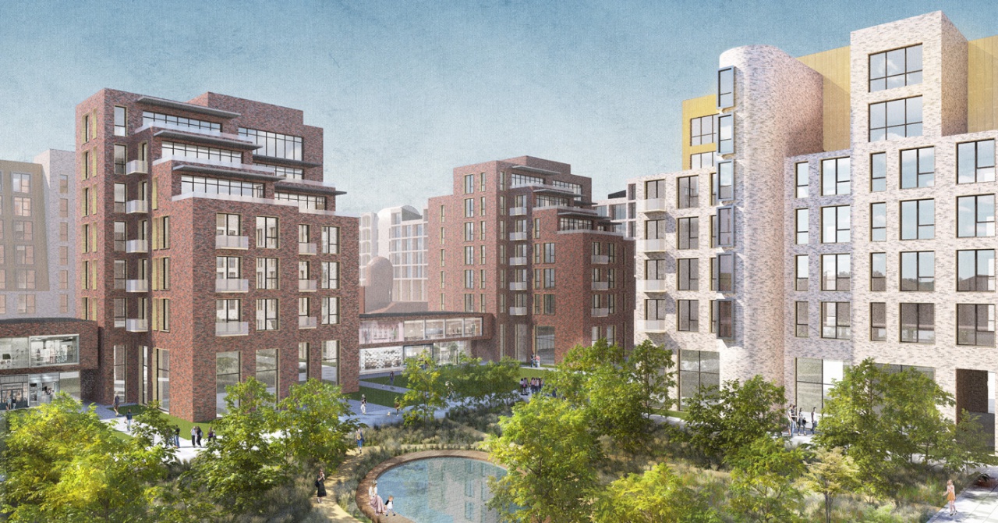New quarter
Basic principles of the quarter
- Harmonious replication
Too fanciful or bold techniques in mass construction become too recognizable, which means they quickly get bored. We have developed delicate solutions that look as harmonious as possible even when developing large areas.
- Temporary design
Restrained, but original design and brick cladding (clinker tiles) now look expensive and modern, even in 50 years such solutions will not lose their relevance and will be perceived as classics.
- Variety inside the quarter
The division into small volumes, additional functional areas, open terraces, interesting viewpoints, arches, classical motives, the different nature of the spaces - all this makes the scale of the quarter even more humane and comfortable. Maximum variety is achieved when choosing apartments.
- Interchangeable typology
With the help of the created structure and the proposed solutions, it is possible to change the quarter beyond recognition. A gallery house can be easily changed to a sectional house, terracing a house to a tower house, etc. There is even an opportunity to create an almost completely closed loop. At the same time, all the functionality and intimacy of the quarter is fully preserved.
- Street and trade
We also think about urban fabric, so we partially open the block to the streets. There are places for street commerce, areas for street cafes (not cutting the sidewalk) and urban infrastructure. Now the quarter is not a straight wall, it creates a varied street front. These solutions not only harmonize and make the adjacent streets safer, but also increase the liquidity of housing and offices in the quarter itself.
- Universal design and cost-effectiveness
The increased column spacing is great for all typologies: open-plan apartments, offices and underground parking, simple facade solutions (rejection of consoles, complex bay windows and unreasonable design moves) allow building both from a monolith and from prefabricated reinforced concrete panels (for with the exception of the stylobate, in all variants it is made of a monolith). At the same time, the issue of vertical joint of panels with brick cladding (clinker tiles) through a row with a vertical layout has been resolved.
Quarter formation procedure
- Assembling the house
The house is formed from public and residential floors. These can be typical floors and floors with more complex elements. Depending on the location, financial capabilities, climatic conditions, you can find a suitable solution.
- We collect the area
The block can include any required number of housing. Thanks to the modular grid of the supporting structures of the houses, the variability of the layout and landing on the site is achieved.
- Adding uniqueness
Unique properties can be created by housing communities, architects or developers depending on the needs of a particular neighborhood.
Linkage
The environment is created from houses, filling elements between them and unique objects that give it an identity, define character, identify a specific block among the mass development, unite residents, make the urban environment more diverse.
Houses:
Gallery house | Tower | Section | Corner section | Terraced house |
Filling elements:
Unique objects:
adjoining church | school |
Quarter structure options
| Completely closed loop of different types of buildings and filling elements between them | Completely closed linear contour with inserts from arches for passage and passage on the first floors of some sections | Visually open as much as possible and at the same time closed to outsiders with the help of filling elements and unique objects |
Basic quarter model
The selected model includes the largest number of different elements and meets the criteria for choosing the dimensions of the quarter:
The yard is divided into two zones — noisy with more or less open access and quiet with lots of greenery. Underground parking is organized in accordance with the division of the yard:
Entry to the courtyard is possible only in case of emergency for fire trucks and ambulances. All other communications with houses are carried out through the underground part of the building:
General perspective:
Fragments
roof terraces | public spaces along the main streets |
courtyard-boulevard | landscaping on the roof of the school |
terraced house | open terraces in the corner section |
| entrance to the tower | unique object — church |
Visualizations


