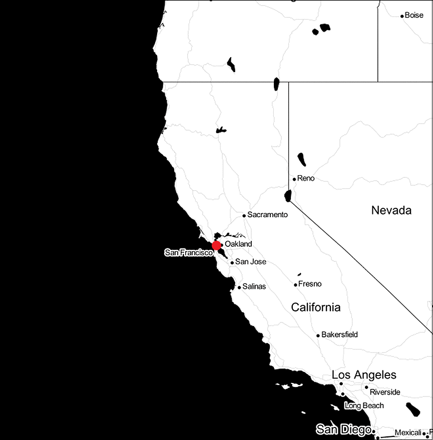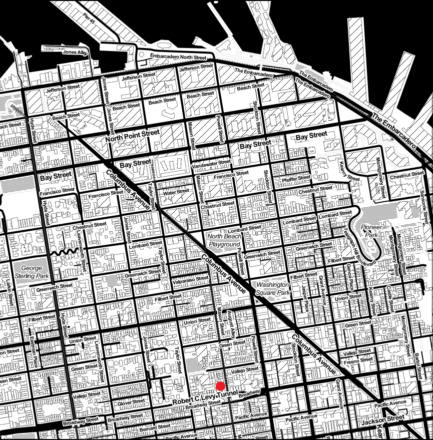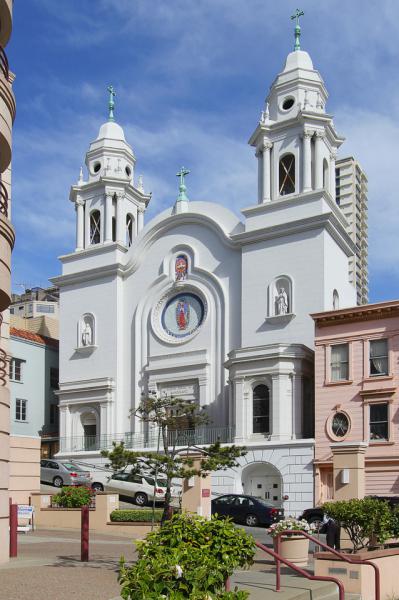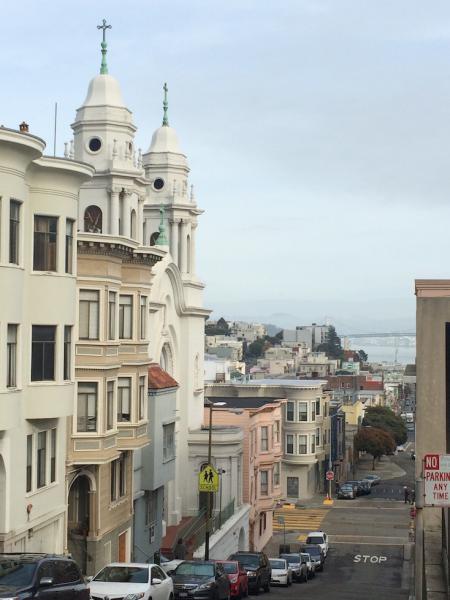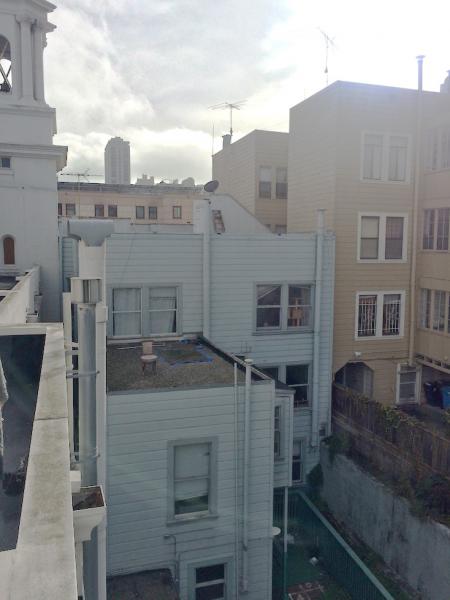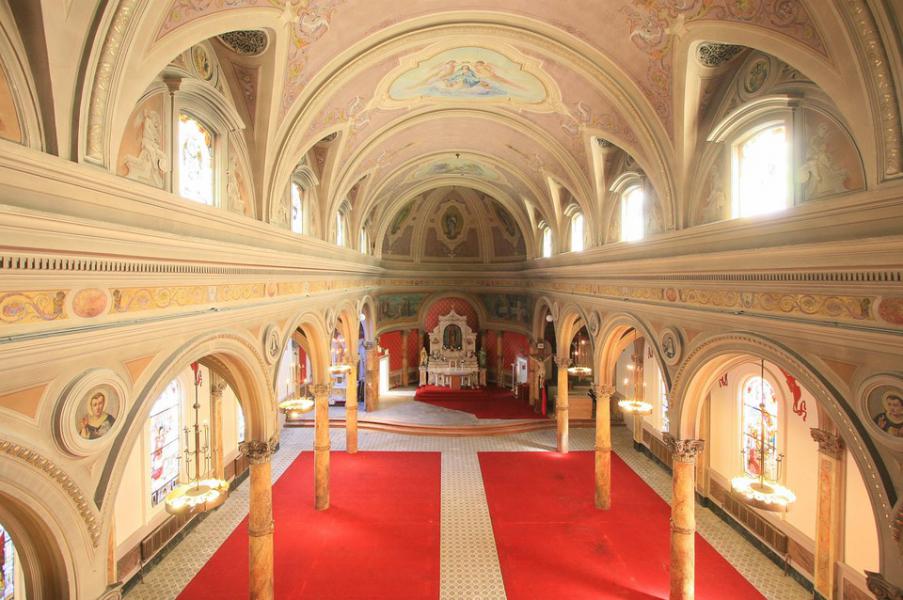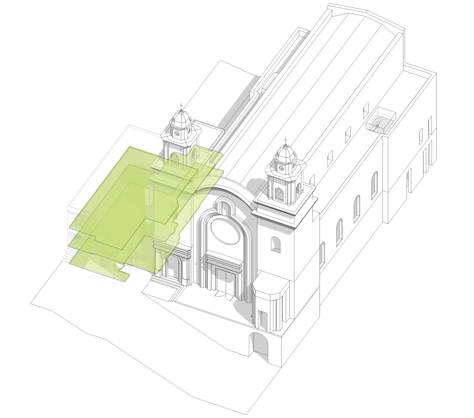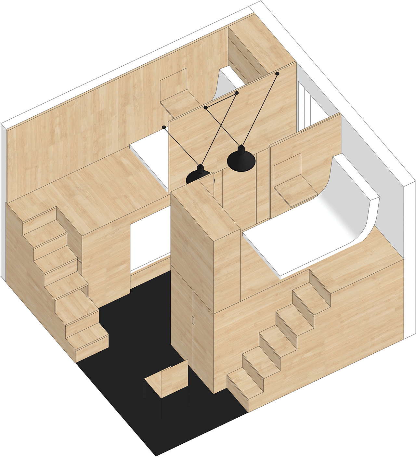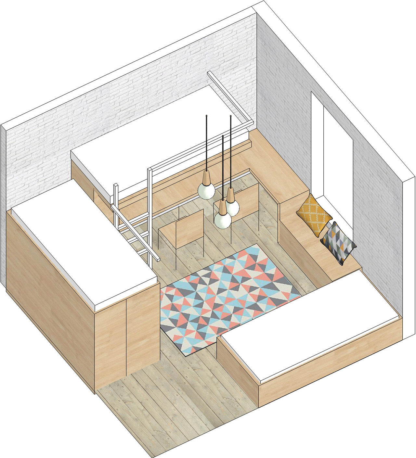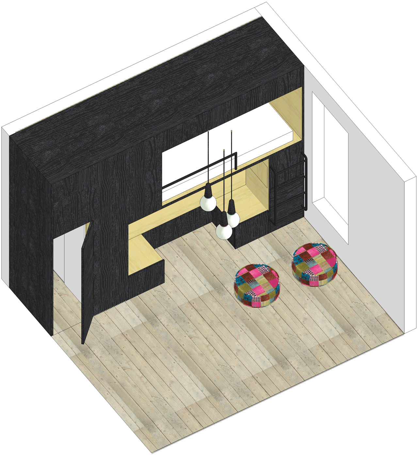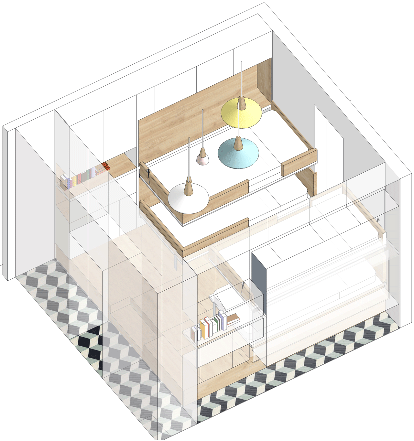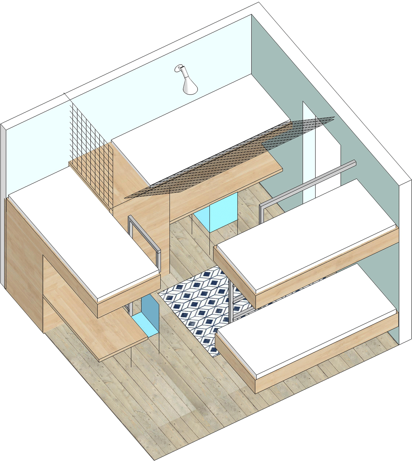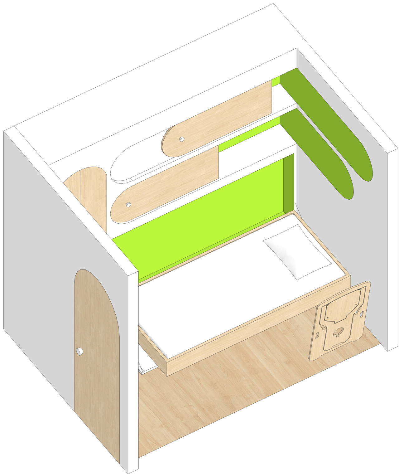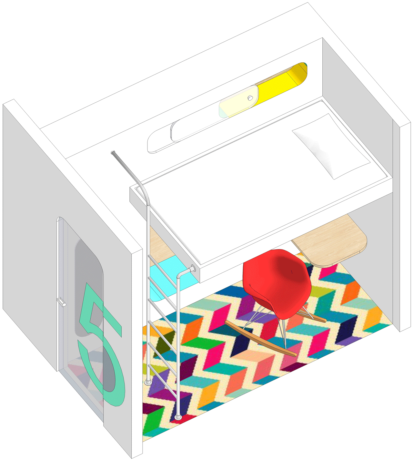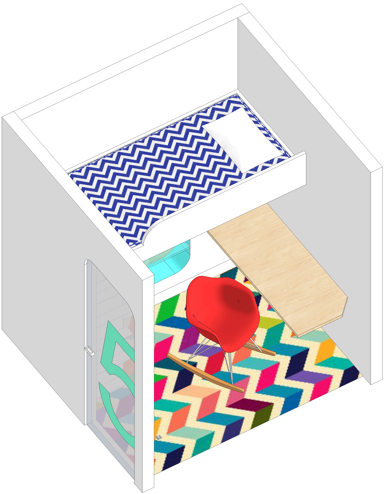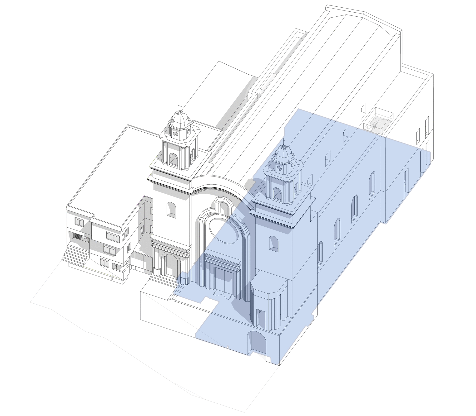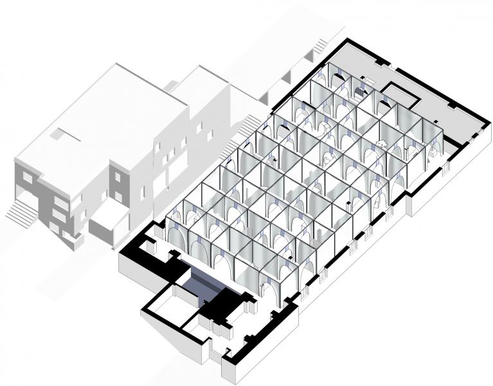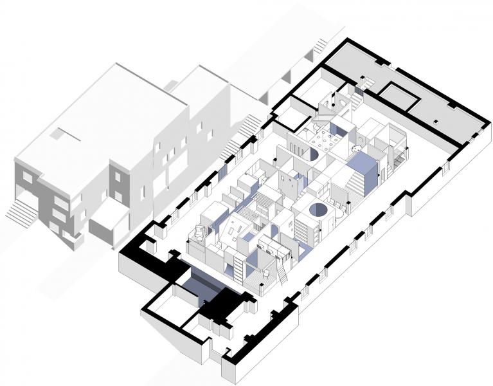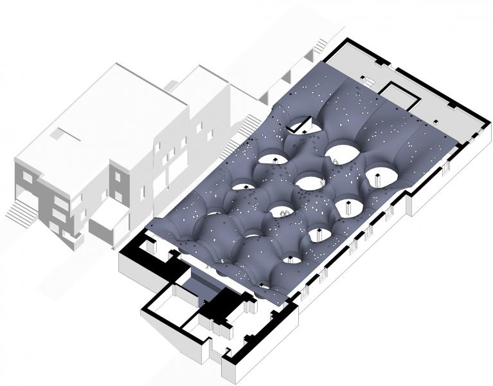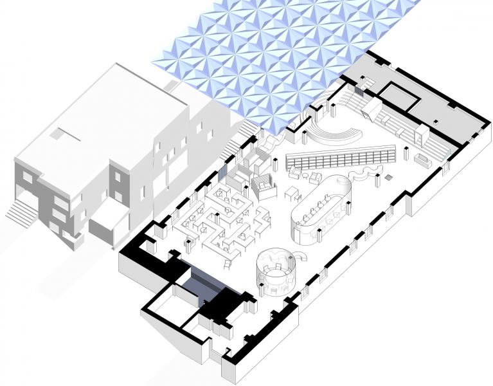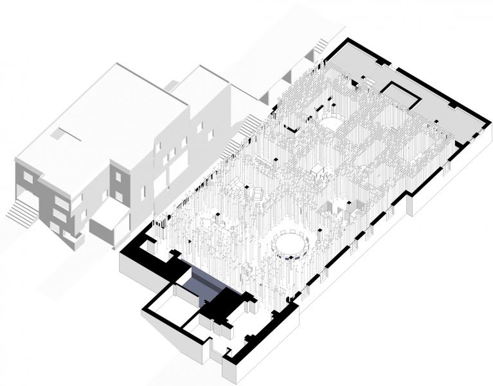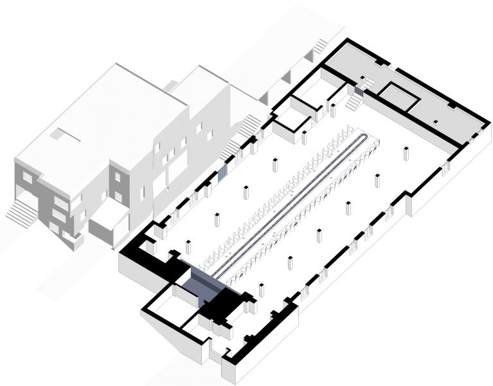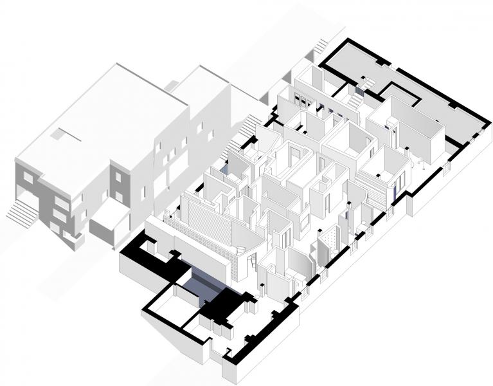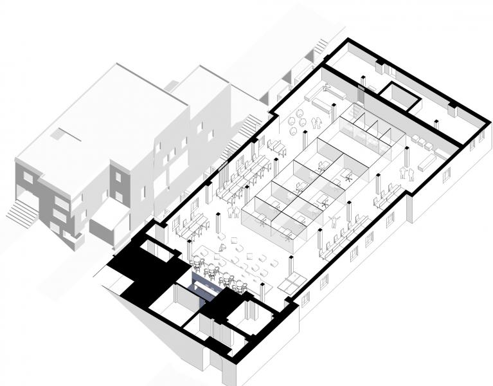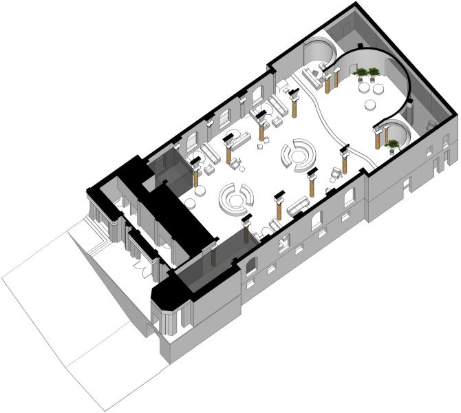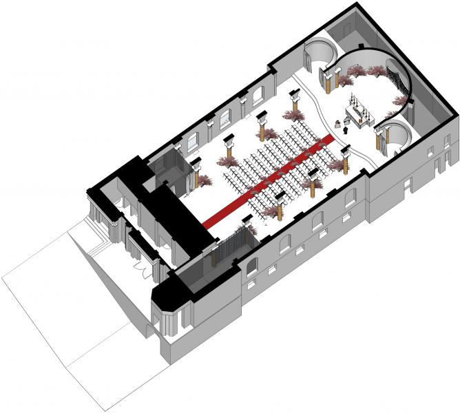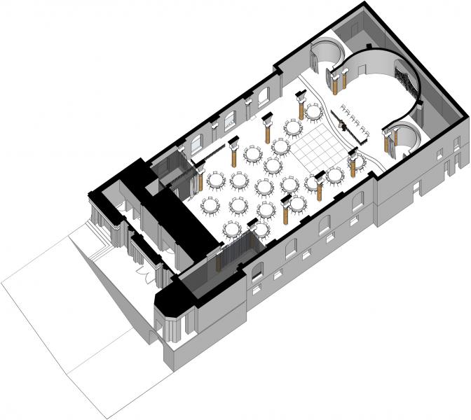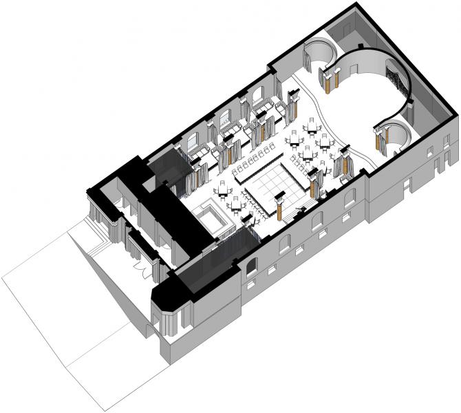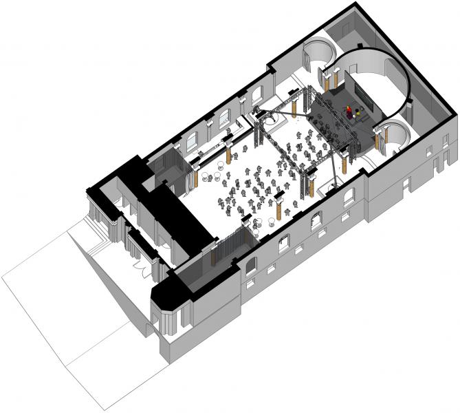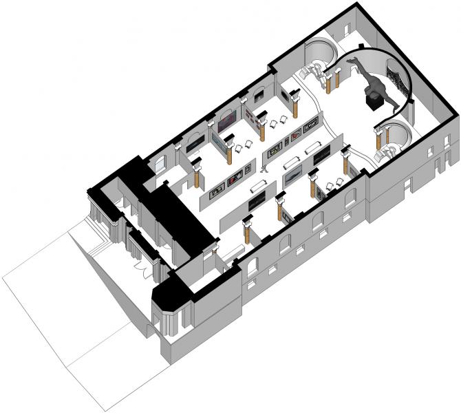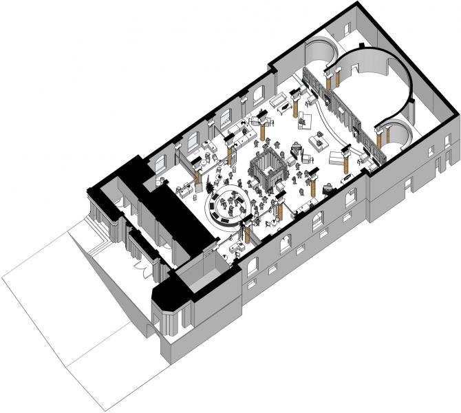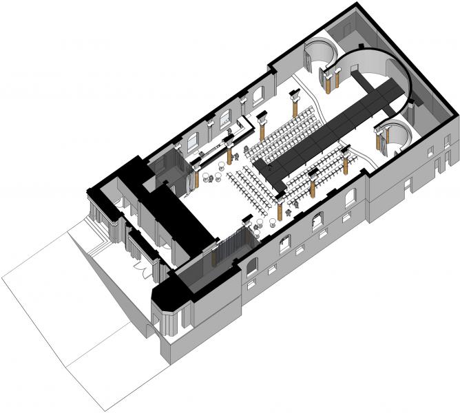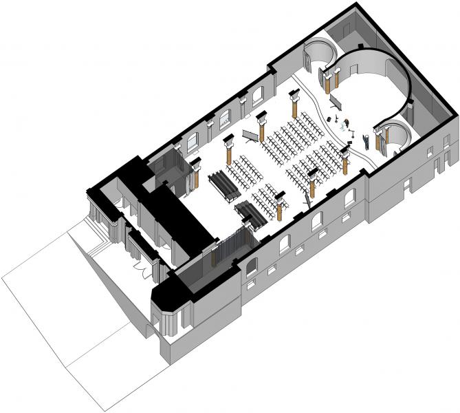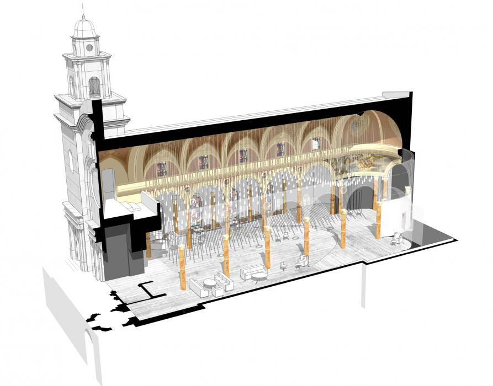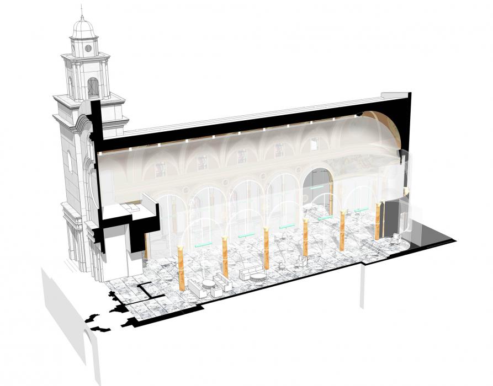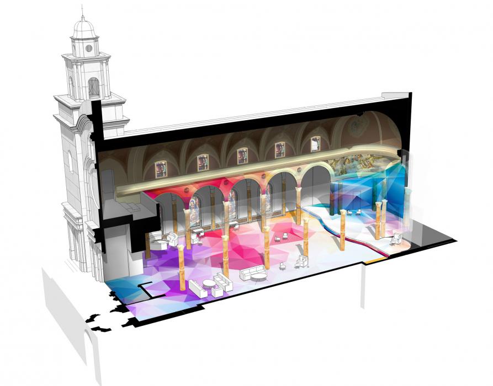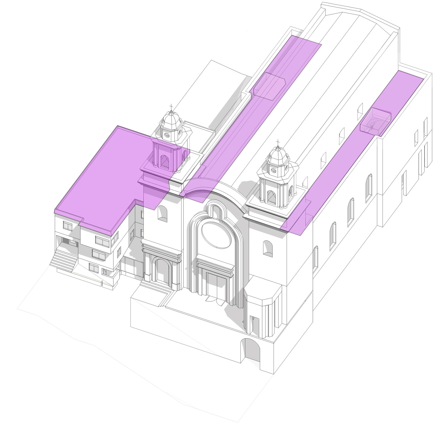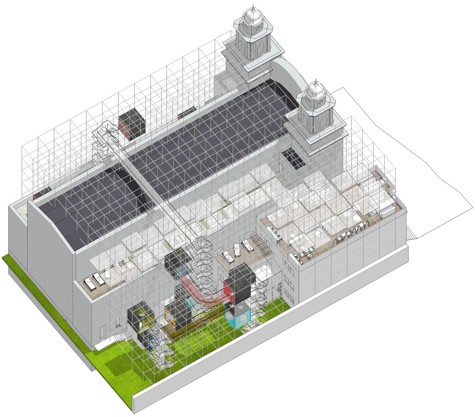Co-living in San Francisco
An architectural concept of the interior and the exterior of the former Our Lady of Guadalupe Church, as well as the adjoining building, in which clergy used to live.
The main goal is to create a multi-use space for a variety of events and scenarios in the church’s main hall, a co-working in the semi-basement and a co-living where lodging used to be.
The existing church and co-living buildings:
Co-living area
Co-living is a relatively new type of multi-use space. It combines the features of a hostel and a co-working space. Co-living is mainly used by work teams, who work hard on a project together for quite a time (up to 6 months).
The co-living layout we chose from a large number of options is built around a circular area of the hall with a spiral staircase and a slide at the centre, which brings all levels together. The semi-basement houses main communal facilities – a living-room and a kitchen. The second and the third level house mainly residential units and individual capsules. You can also go up to the roof and find a common space there.
To fill the co-living space, several alternatives for the sleeping units have been devised. For the most part, it was necessary to organize the rooms for the living of 3 or 4 people and for the rooms to be possible to transform into work areas:
Alternatives of compact working capsules for individual living:
Co-working
Co-working organization alternatives:
Co-working maze:
The central volume houses all major functions of a co-working space. Around the perimeter there is a wide corridor to move quickly from one part of co-working space to another, which can also be used for active games.
Church hall
The hall area can be used for a range of events and scenarios, can transform depending on the purpose:
Depending on the events to be held, the interior visual appearance can alter:
Roofs and the backyard
A common structure helps to unite visually all the unmatched roof areas, the courtyard, the co-living building and the church. In future, some other volumes are added to this structural grid of scaffold; the existing spaces are linked through passages and extra platforms.


