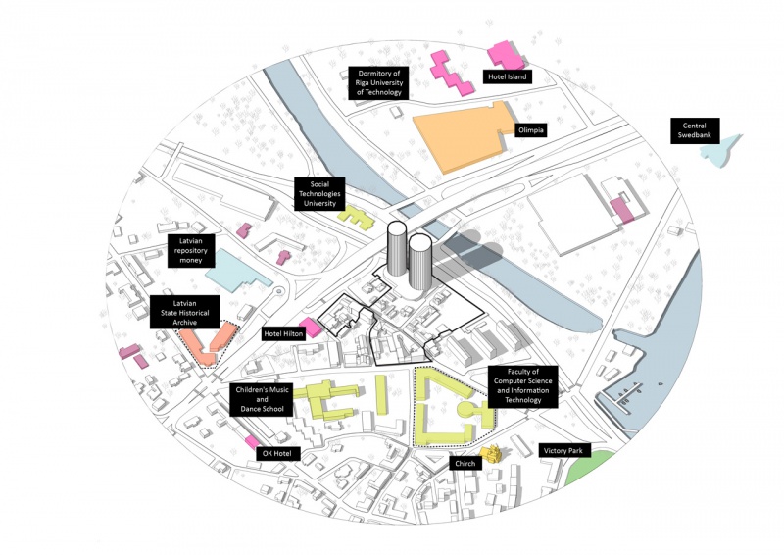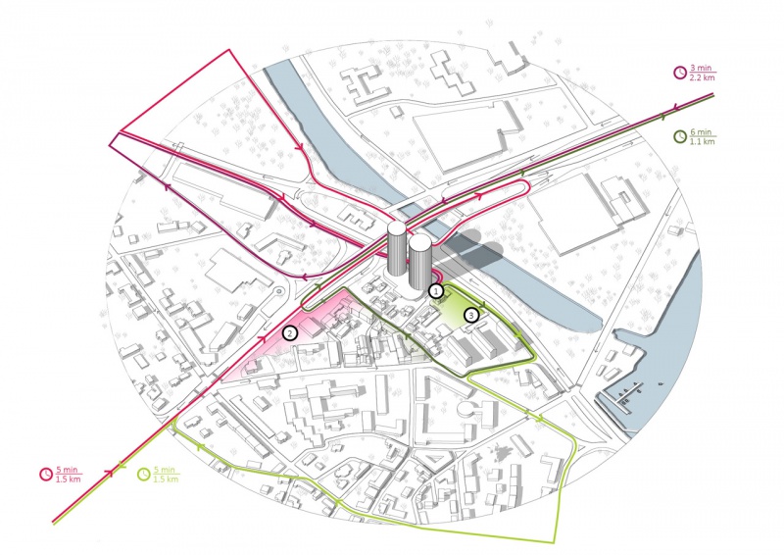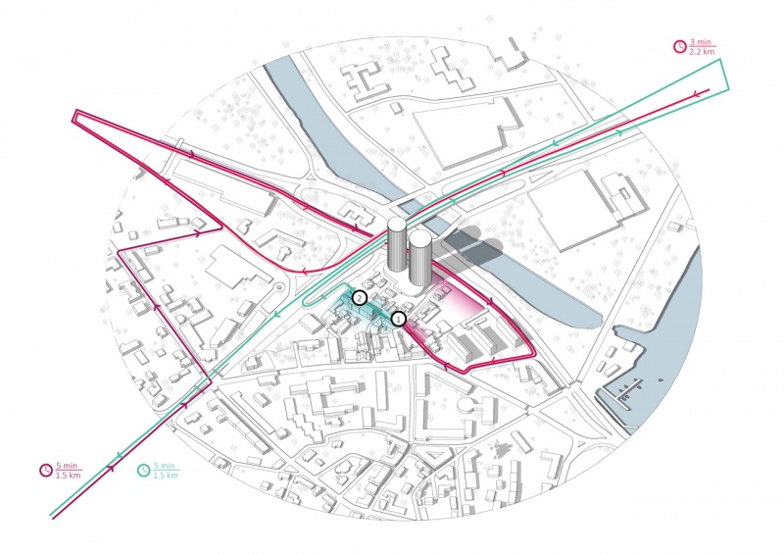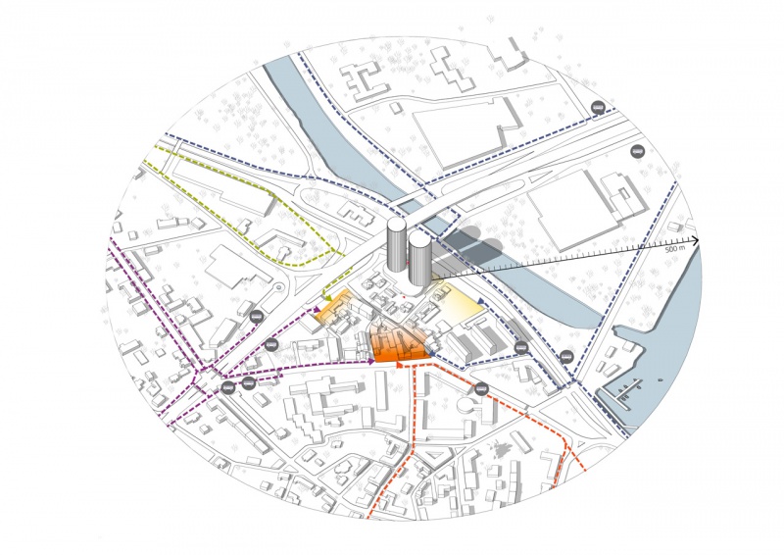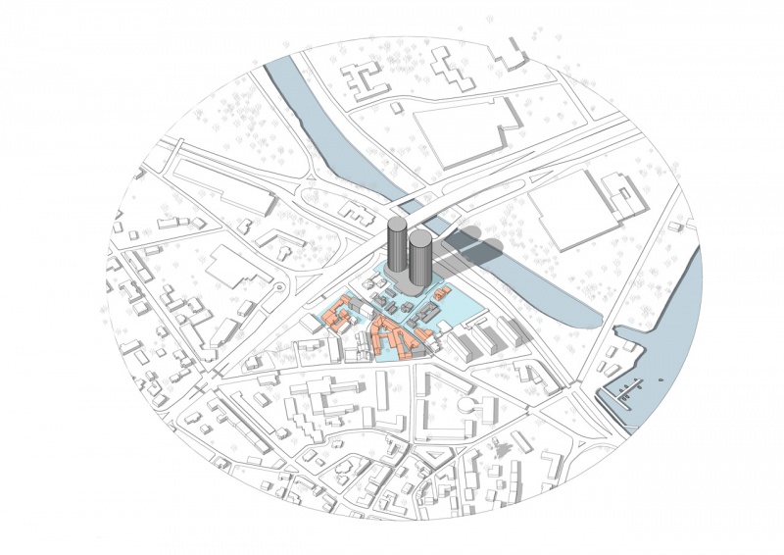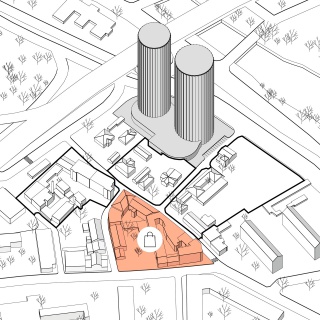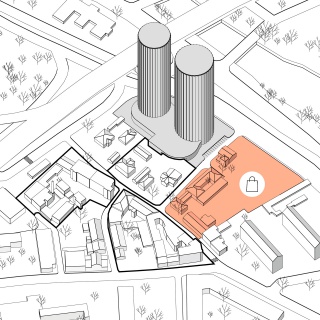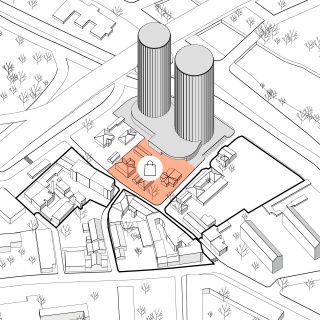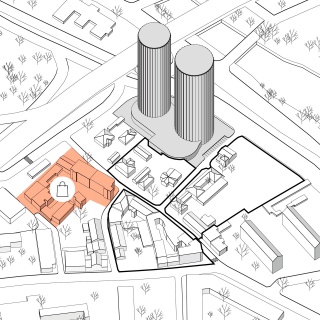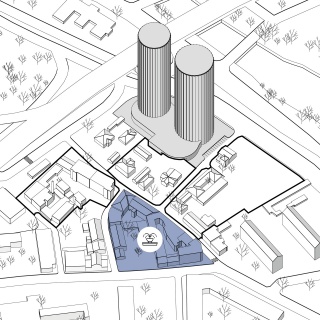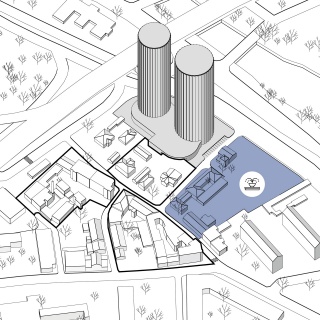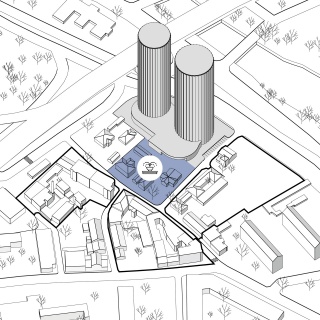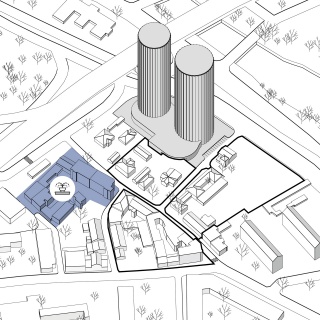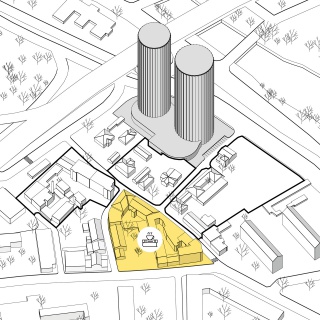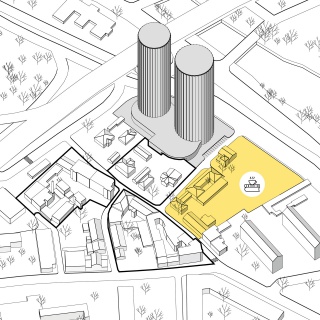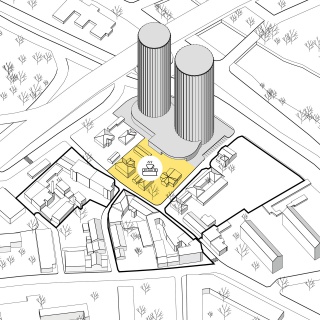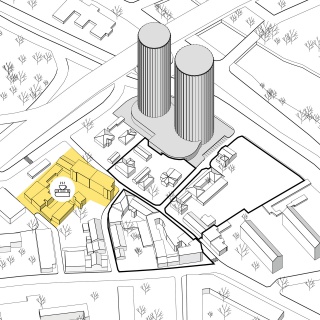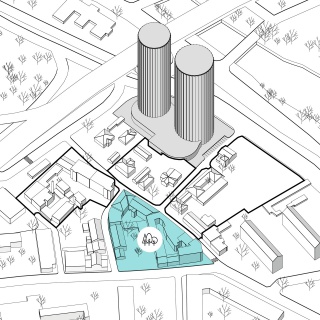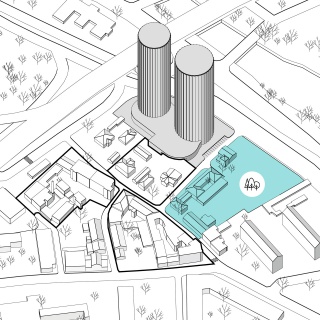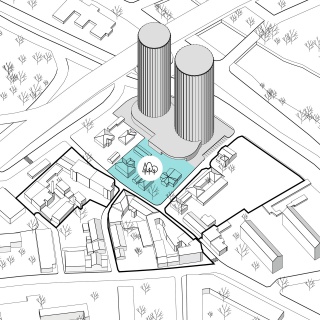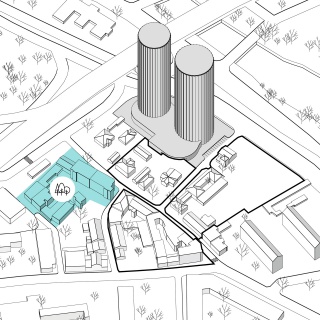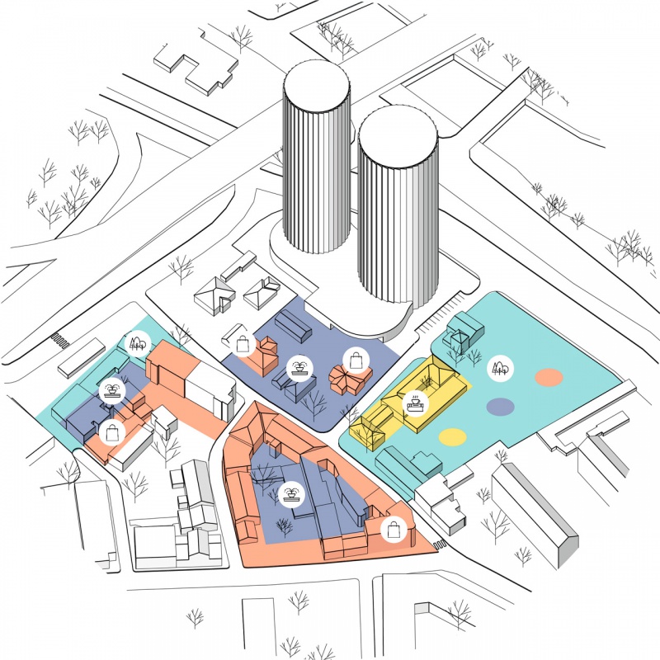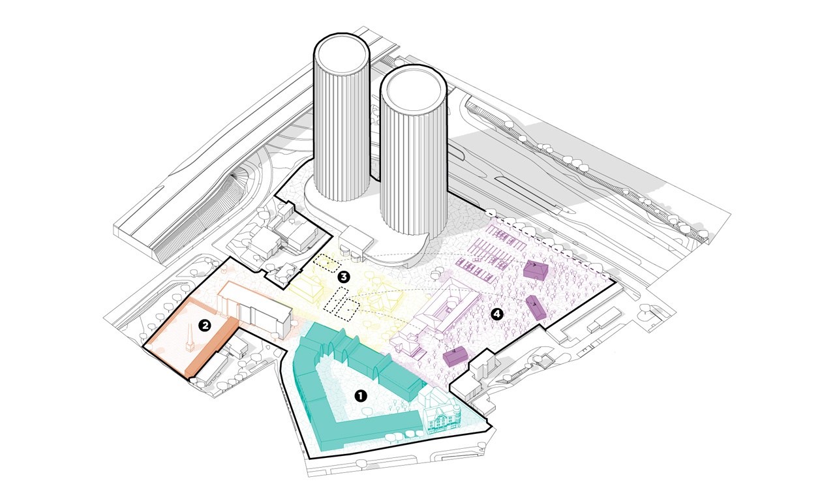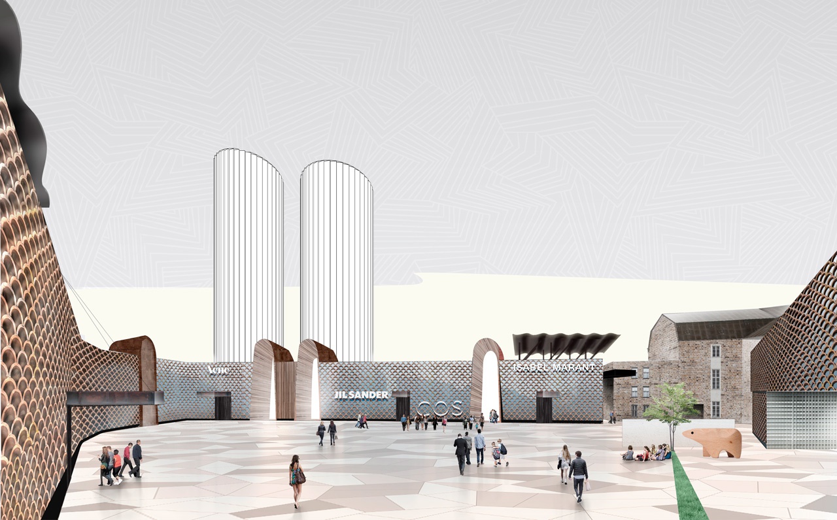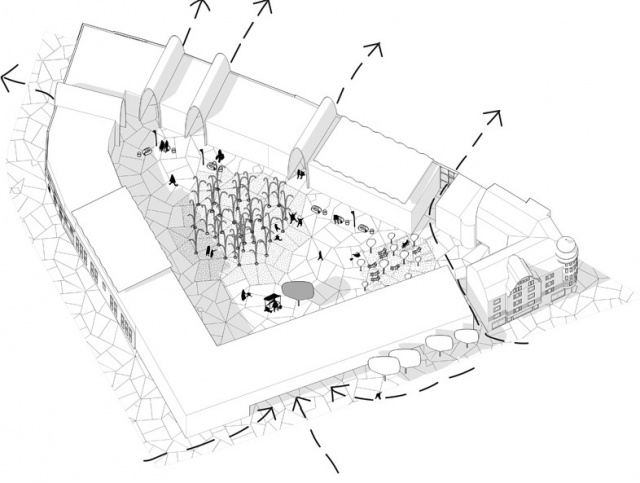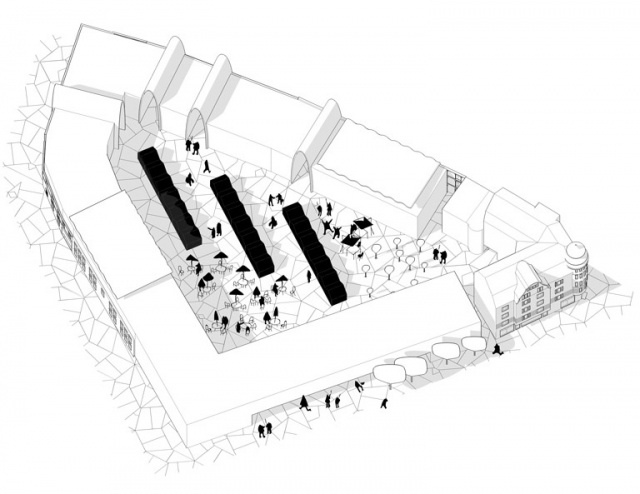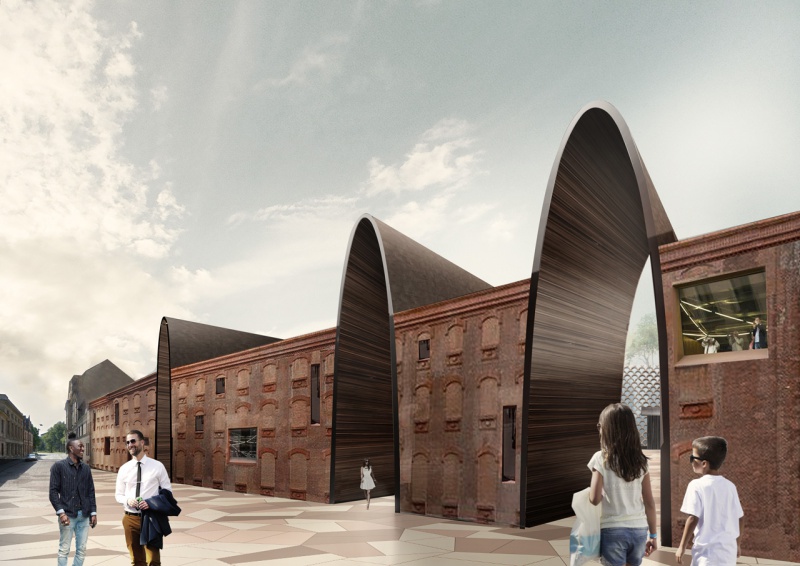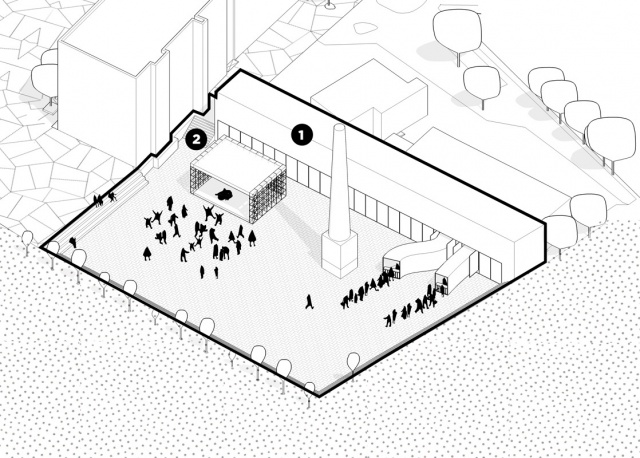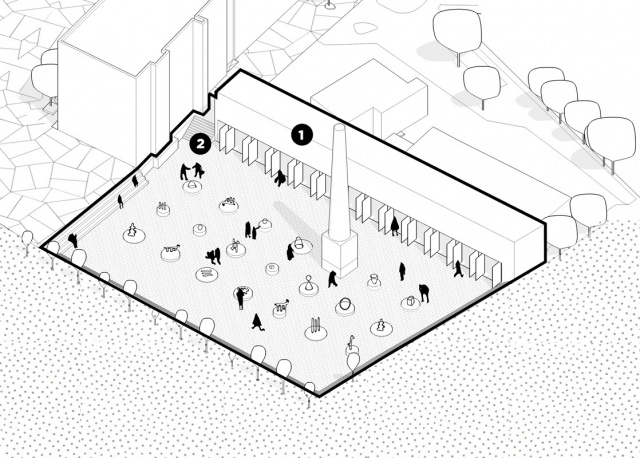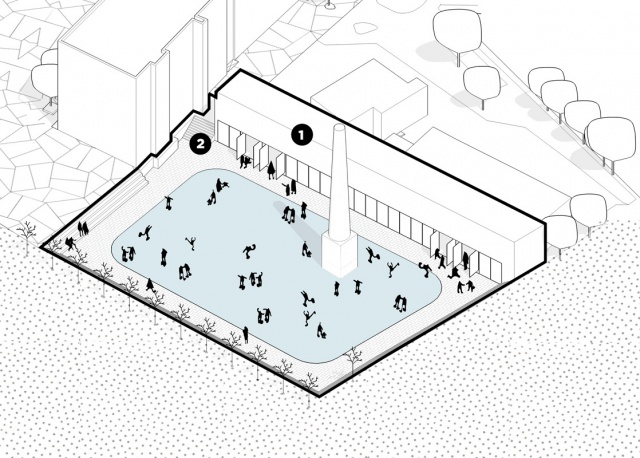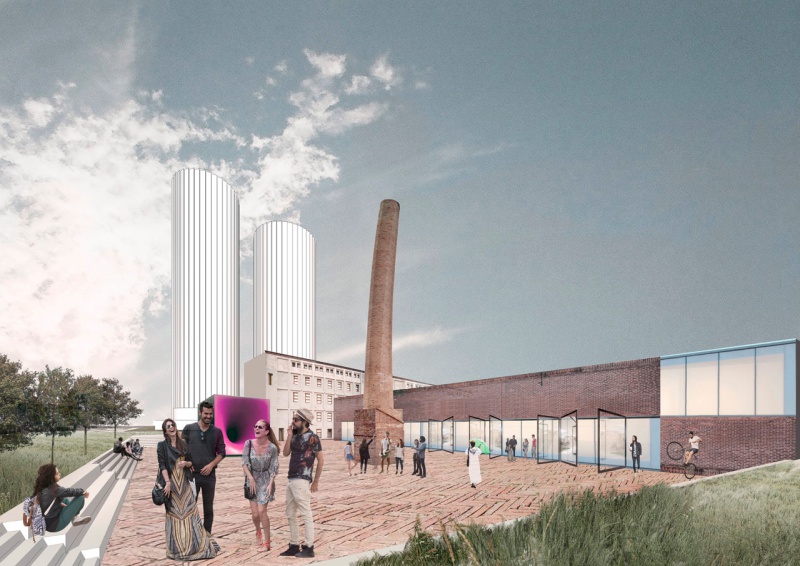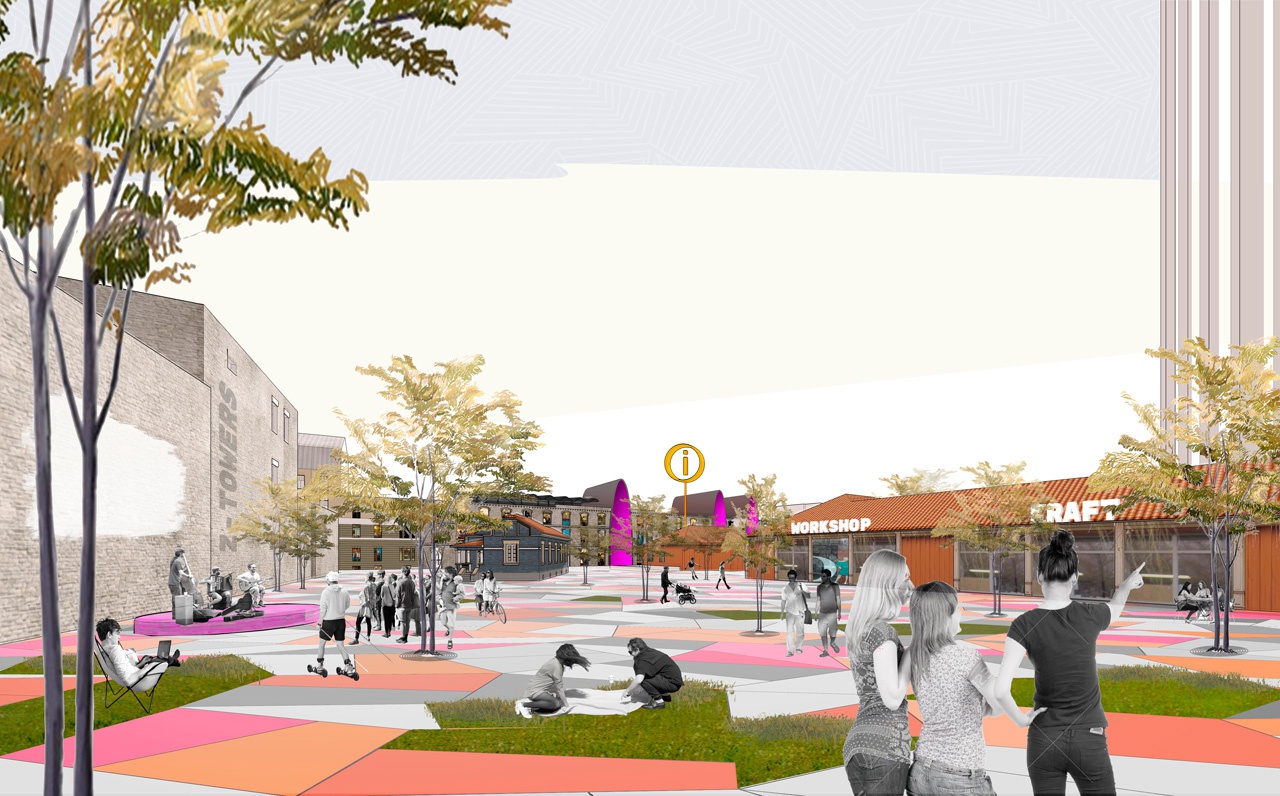Renovation in Riga
Revamp of the territory across the river from the historic centre of Riga. The goal is to create a new hip point of attraction open to everyone. Young people and office workers; recreation, shopping, culture and education; children’s workshops, craftsmanship, a modern kitchen - everyone and everything is included.
Again, it all started from research. The analysis of the context and the city attractions:
 |
Park |
Toddlers, school children, students, parents and teachers get to the territory from the south; tourists, city visitors, office employees, entrepreneurs and state officials - from the west. And don’t forget the locals – children, adults, and seniors.
Traffic flows – entry and exit points from/to Daugavgrīvas street:
1. Underground parking garage
2. There is a long-time view from the North-West front flyover
3. The North-East front is relatively short. It would be practical to make a car park.
Traffic flows – access to the territory:
2. Transit flows cut the territory in two, while the road narrowness creates difficulties for intense flow of vehicles.
Pedestrian flows:
The South front gets the largest number of people, which means that we have to pay particular attention to this territory.
 |
Area of the lot: 27,445 sqm |
The analysis showed where and how car parks should be located, where major pedestrian routes should lie, on what territories an emphasis should be placed and how each lot is different from others.
Now we need to find out how to zone the territory according to its uses:
Retail and recreation
| Access for the residents of the towers Access for visitors Access for visitors using a car Visual attractor Privacy Pedestrian transit Allowed noise level |
♥♥♥ ♥♥♥♥♥ ♥♥♥♥♥ ♥♥♥♥♥ ♥♥♥ ♥♥♥♥♥ ♥♥♥ |
♥♥♥♥♥ ♥♥♥♥ ♥♥♥ ♥♥♥♥♥ ♥♥ ♥♥♥♥ ♥♥♥♥♥ |
♥♥♥♥♥ ♥♥♥♥ ♥♥♥ ♥♥♥ ♥♥♥ ♥♥♥♥ ♥♥ |
♥♥♥ ♥♥♥♥ ♥♥♥♥♥ ♥♥♥ ♥♥♥♥ ♥♥♥♥♥ ♥♥♥♥ |
Square
| Access for the residents of the towers Access for visitors Access for visitors using a car Visual attractor Privacy Pedestrian transit Allowed noise level |
♥♥♥♥♥ ♥♥♥♥♥ ♥♥♥♥♥ ♥♥♥♥♥ ♥♥♥♥ ♥♥♥♥♥ ♥♥♥ |
♥♥♥♥♥ ♥♥♥♥♥ ♥♥♥ ♥♥ ♥♥♥ ♥♥♥♥ ♥♥♥ |
♥♥♥♥♥ ♥♥♥♥ ♥♥♥ ♥ ♥♥ ♥♥♥♥♥ ♥♥♥ |
♥♥ ♥♥♥♥♥ ♥♥♥♥♥ ♥♥♥ ♥♥♥ ♥♥♥♥ ♥♥♥♥♥ |
Educational area
| Access for the residents of the towers Access for visitors Access for visitors using a car Visual attractor Privacy Pedestrian transit Allowed noise level |
♥♥♥ ♥♥♥♥♥ ♥♥♥♥♥ ♥♥♥♥♥ ♥♥♥♥♥ ♥♥♥ ♥♥♥ |
♥♥♥♥♥ ♥♥♥♥ ♥♥♥ ♥♥ ♥♥♥♥ ♥♥♥♥♥ ♥♥♥♥♥ |
♥♥♥♥♥ ♥♥♥♥ ♥♥♥ ♥♥♥ ♥♥♥ ♥♥♥♥♥ ♥♥ |
♥♥♥ ♥♥♥♥ ♥♥♥ ♥♥♥♥♥ ♥♥♥♥♥ ♥♥♥♥♥ ♥♥♥♥♥ |
Green recreation
| Access for the residents of the towers Access for visitors Access for visitors using a car Visual attractor Privacy Pedestrian transit Allowed noise level |
♥♥♥♥♥ ♥♥♥♥♥ ♥♥♥♥♥ ♥♥♥♥♥ ♥♥ ♥♥♥♥♥ ♥♥ |
♥♥♥♥♥ ♥♥♥♥ ♥♥♥ ♥♥♥ ♥♥♥ ♥♥♥♥♥ ♥♥ |
♥♥♥♥♥ ♥♥♥♥ ♥♥♥ ♥ ♥♥♥♥ ♥♥♥♥♥ ♥♥♥♥♥ |
♥♥ ♥♥♥♥ ♥♥♥ ♥♥♥♥♥ ♥♥♥♥ ♥♥♥♥♥ ♥♥♥ |
Conclusion:
We have found the best use for each area and mixed it all well.
And here is the question – how do we make the territory feel integral, as a one piece, without losing its diversity? The same pavement will pull it off.
So, we have found the global solution to the project – pavers that can have different hues depending on the area, and the understanding of what and where it should be placed. Now let’s move on to architecture.
Isometric diagram:
1. Main retail area/a plaza
2. Territory for the creative cluster
3. Area in front of the entrance to the towers
4. Green recreation
1. Main retail area/a plaza
Suddenly, the old factory buildings appeared to be a real treasure. The structural system is no good, but the facades are worth saving. This is how we got the idea of the building forming the main retail area/plaza.
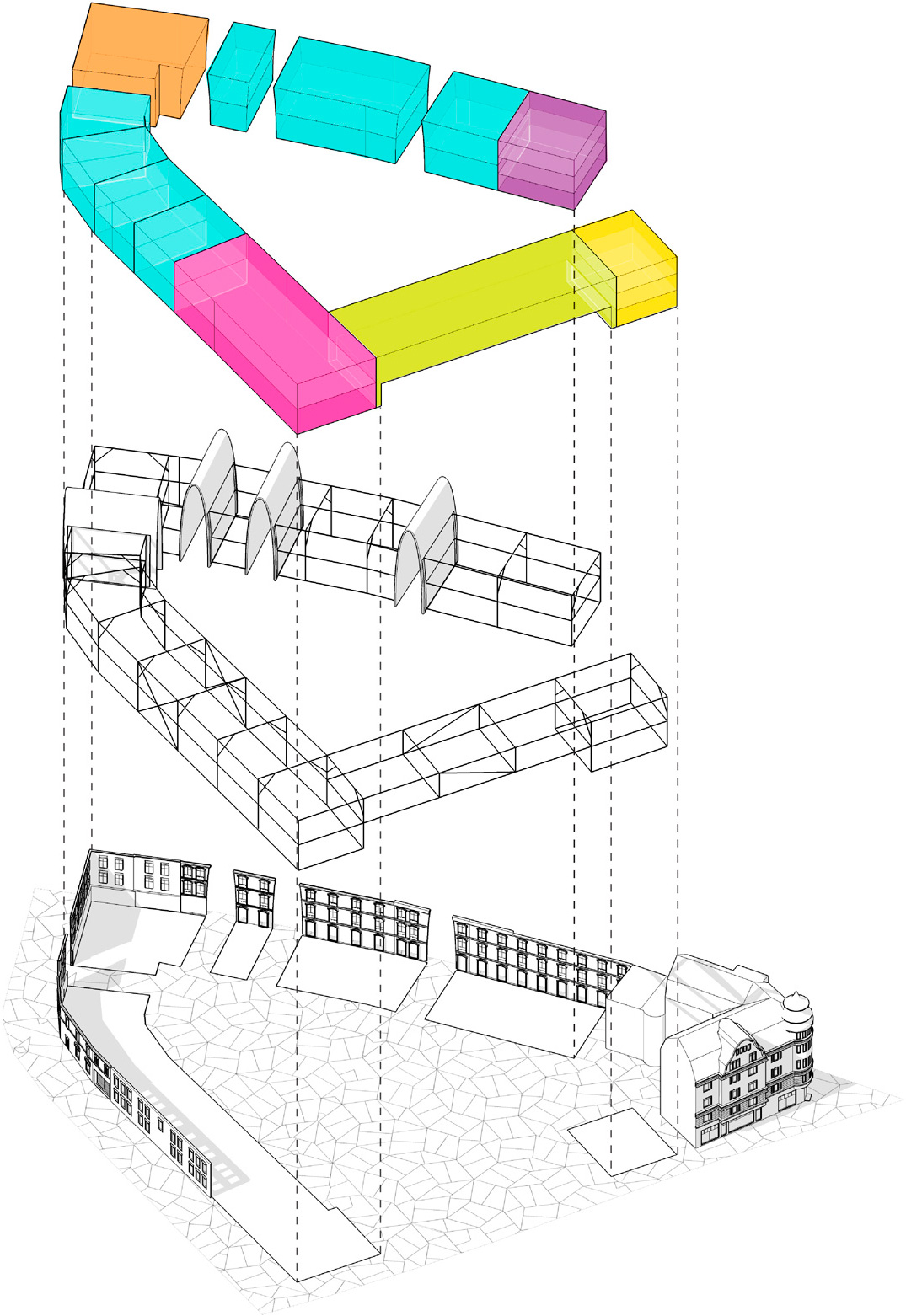 |
Possible functional content:
Framework with free plan It is possible to create one, two or three levels depending on the wishes of the tenants. Saving the original external facades as a shell |
The clients believed it was important to form a plaza that would act as a point of attraction not only during workdays, but over the weekend, too. That said, we did not want to lose retail space and the continuity of moving through the building; therefore multi-use volumes are located around the perimeter of the block, leaving space for the activities.
Possible scenarios of plaza use:
2. Territory for the creative cluster
Hipsters, barber shops, smoothies, craft beer, local designers, cupcakes, vapers, urbanists, meatballs, sweatshirts, startups, workshops, long sleeve tees, pancakes, fixed gear, selfies, macaroons, burgers and much much more…
The scenarios of the territory use:
1. Multi-use recreation centre
Ground floor: bars, democratic cafes, fast food, stalls
First floor: artists’ workshops with overhead lighting, independent designers
2. Pedestrian connection with the retail space
3. Area in front of the entrance to the towers
In front of the entrance to the towers there are old wooden mansions with cute metal roofs. They create the lack of space and block the view of the towers’ podium, which is why it has been decided to move these three houses to the green recreation area. Thus we received a multi-use plaza, on which we left the Riga History Museum and a beautiful mansion, which will house a restaurant for businessmen during the day and a bar for informal recreation at night.
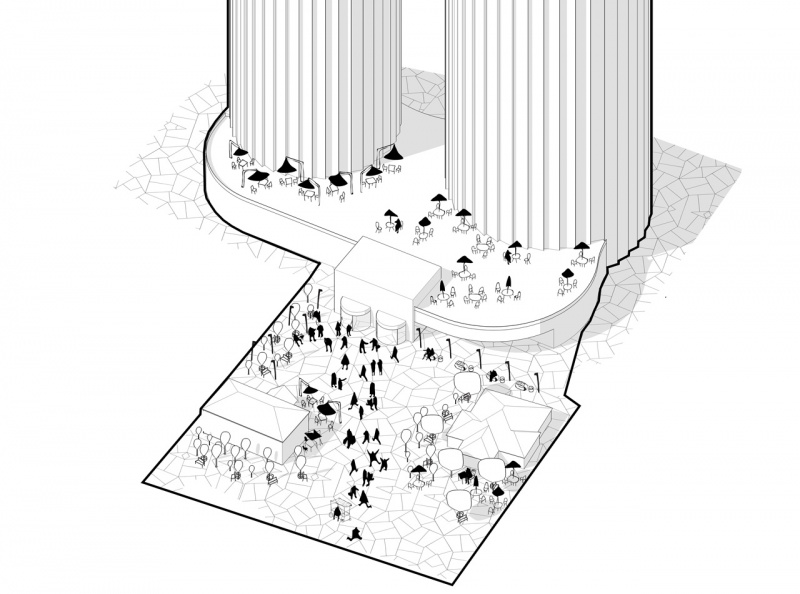
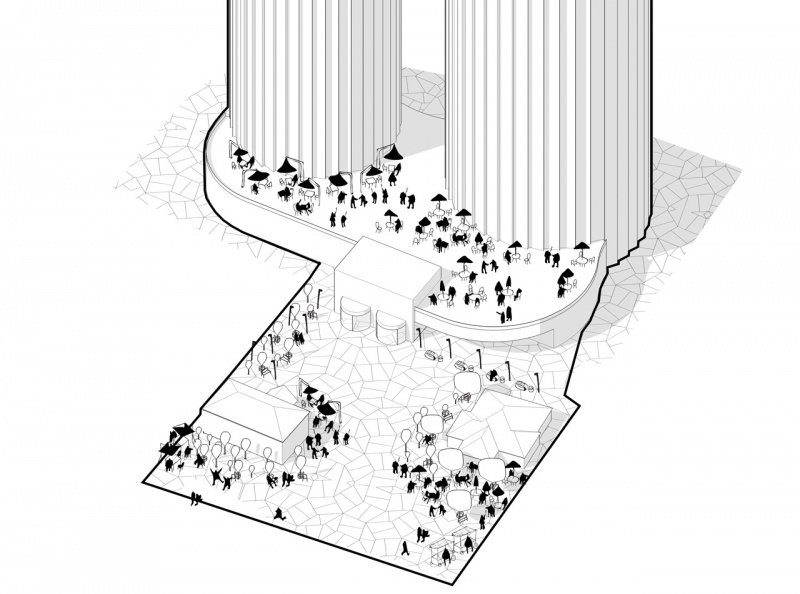
Day
Night
4. Green recreation
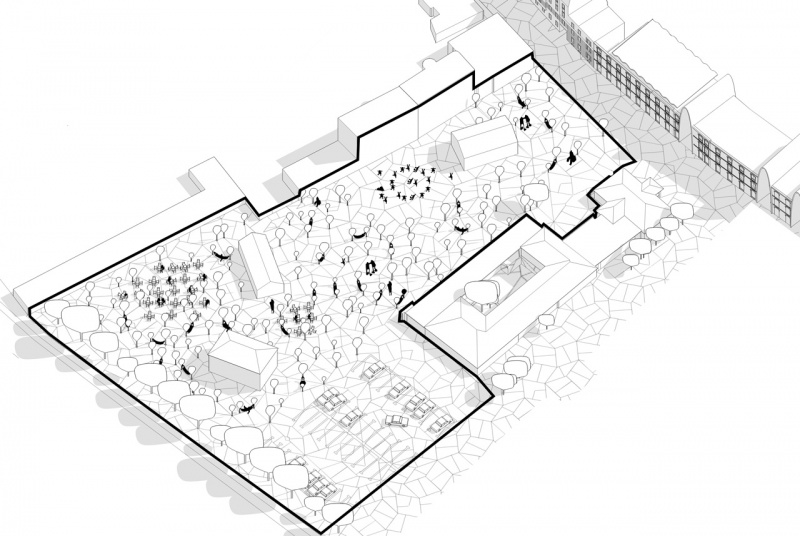
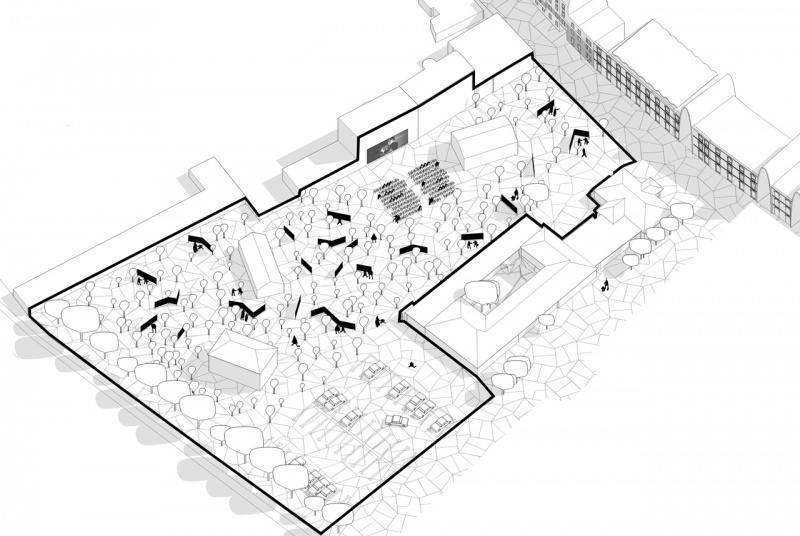
City lounge
Open-air exhibition


