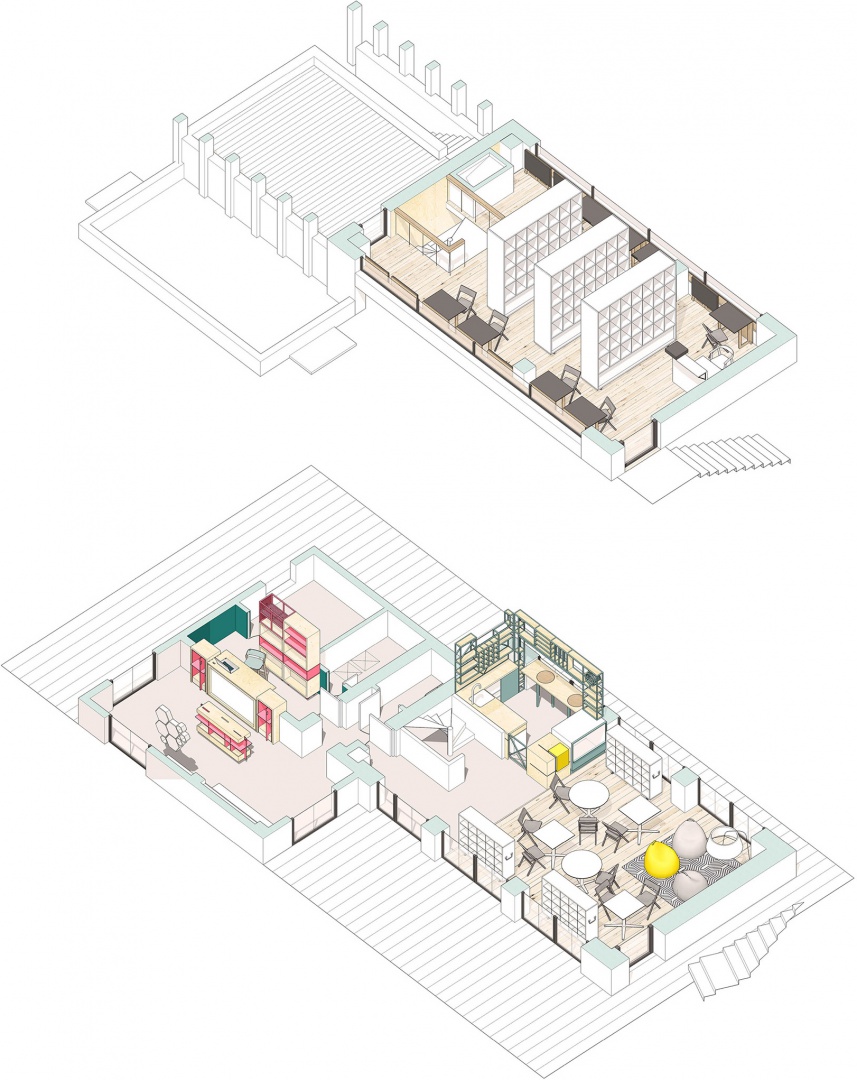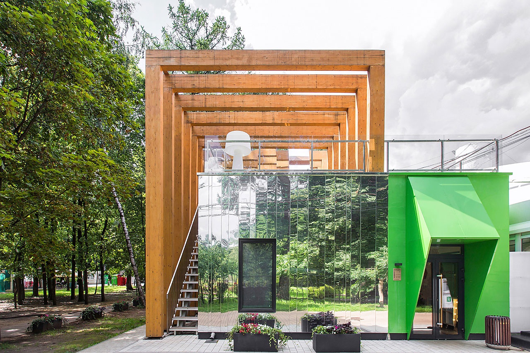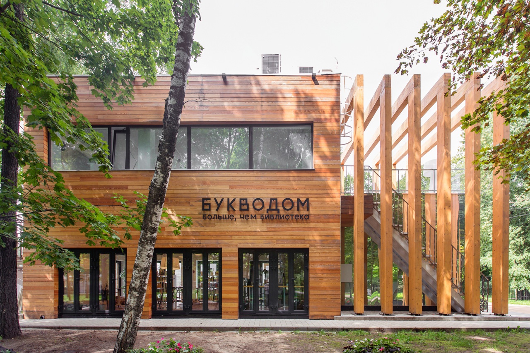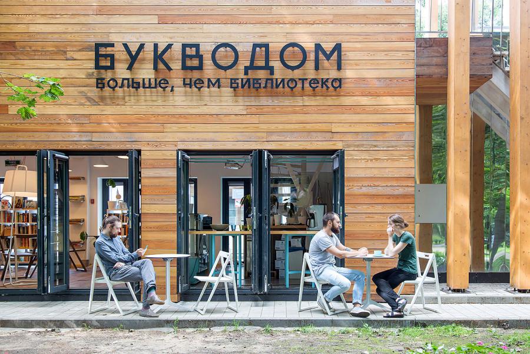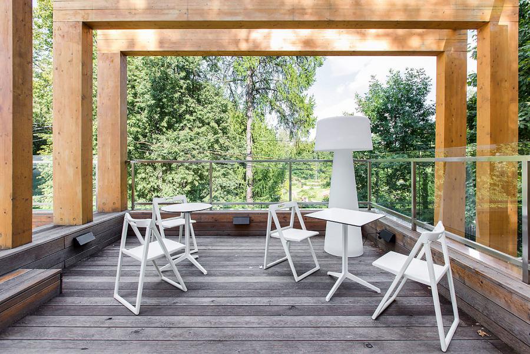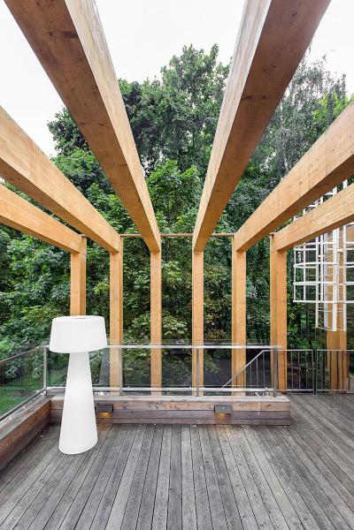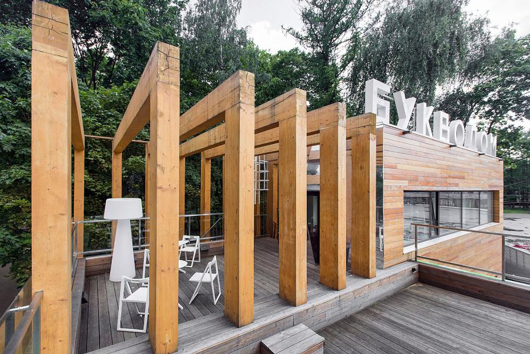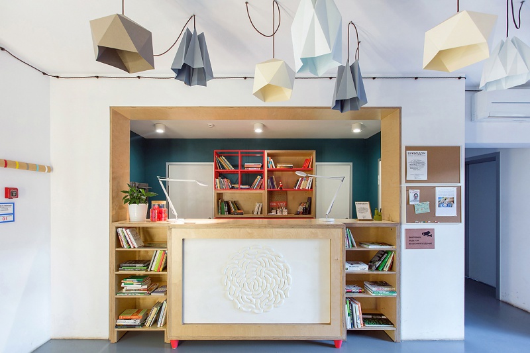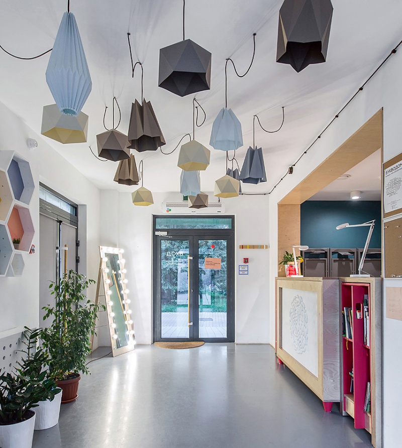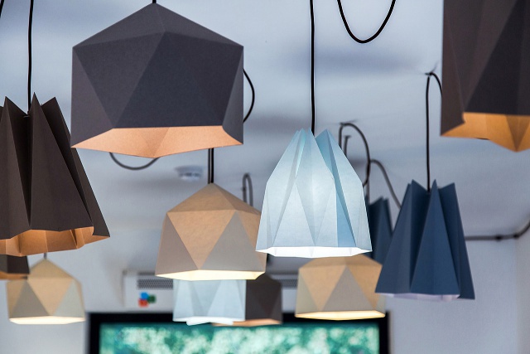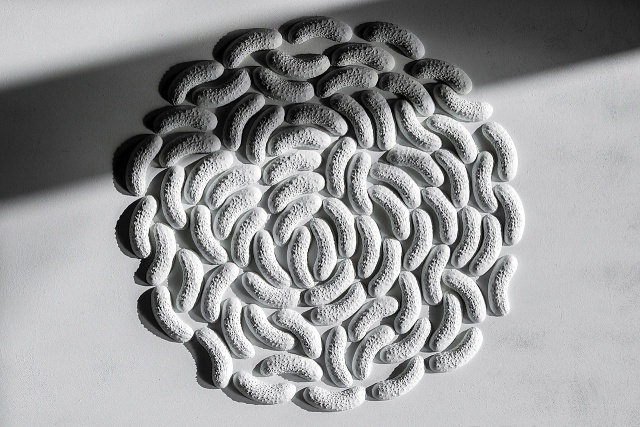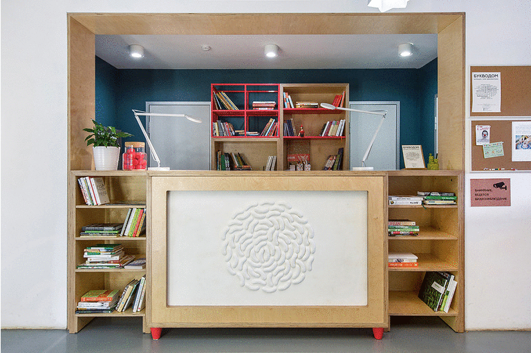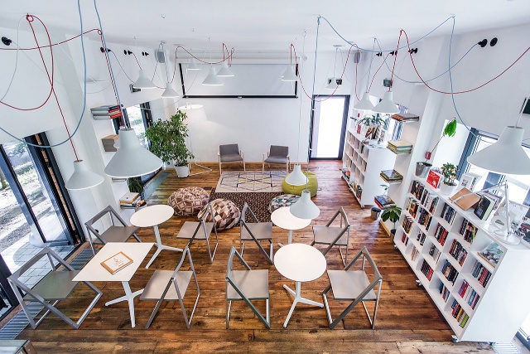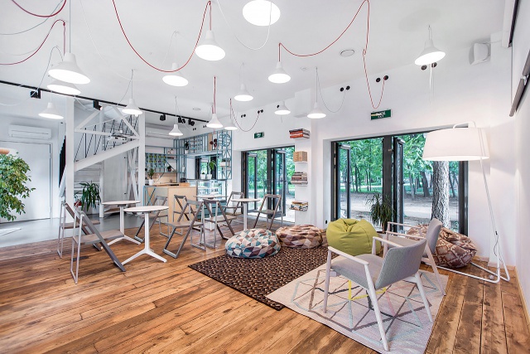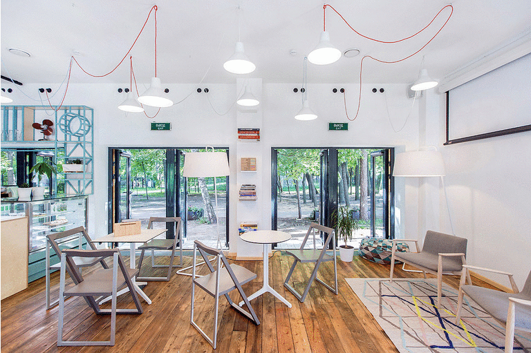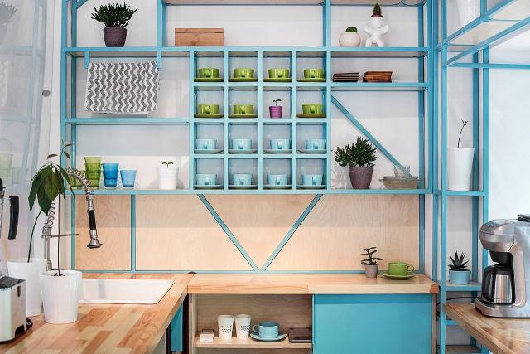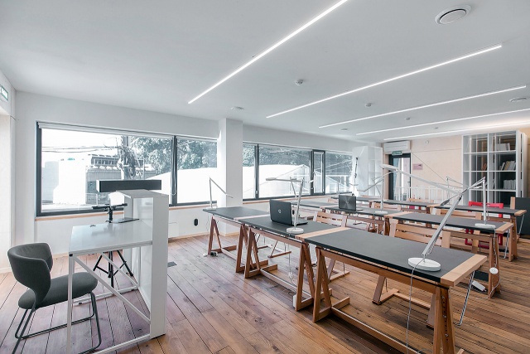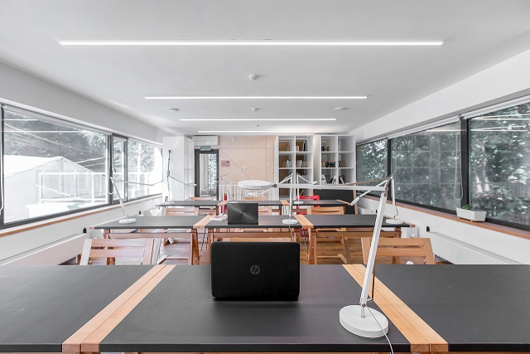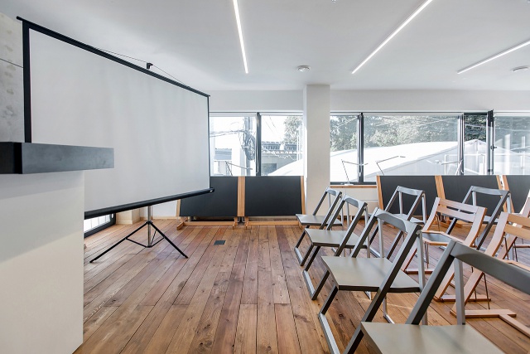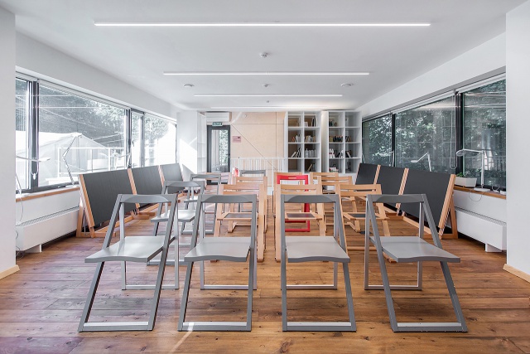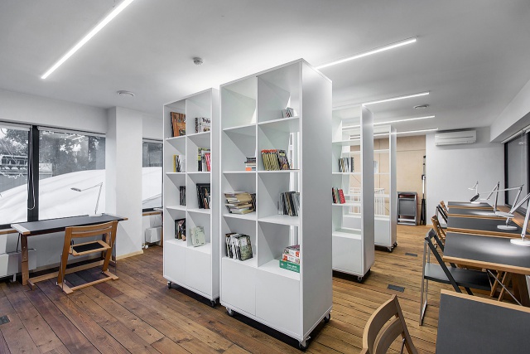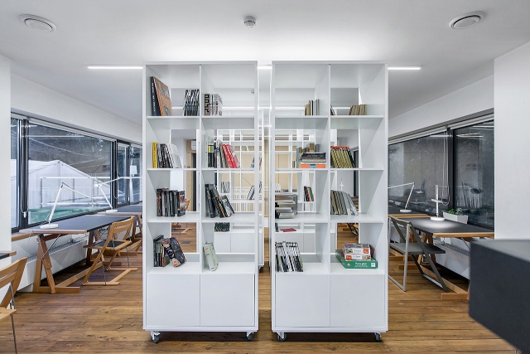Bookvodom
The old library building contained nothing but a a host of books, cheap furniture of the late Soviet period and potted plants. It contained a culture in the absence of values, which is the atmosphere of bygone days.
For changes to be able to take place in the library, one needed to remove everything that is possible. The area was meant to become hip, open, spacious and multi-use.
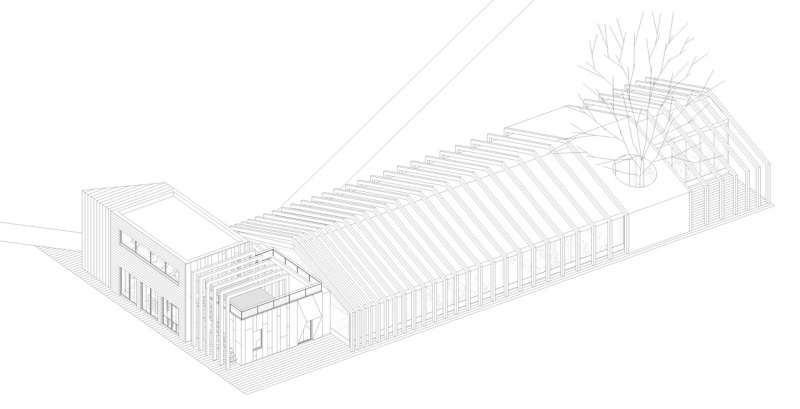
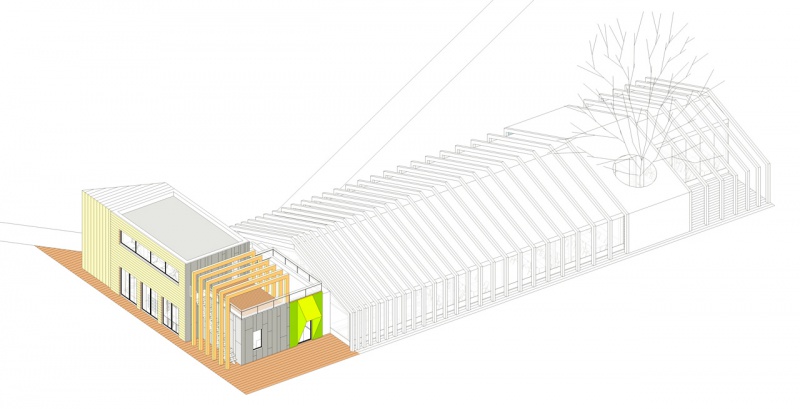
Exterior
The short façade:
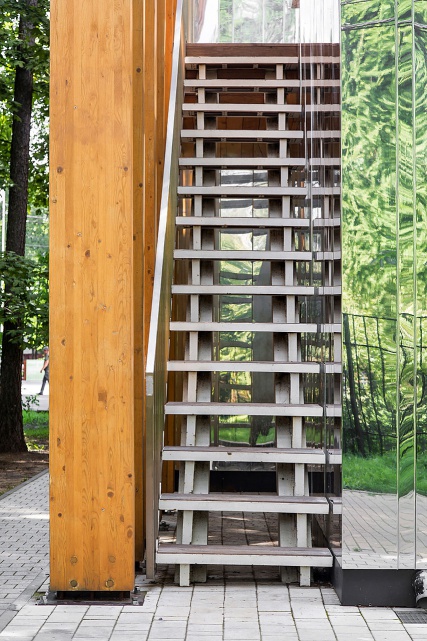
stairs leading to the terrace
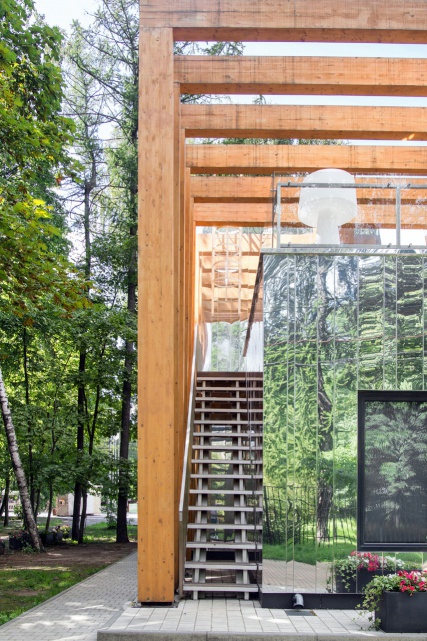
a mirror façade visually doubles the number of wooden frames
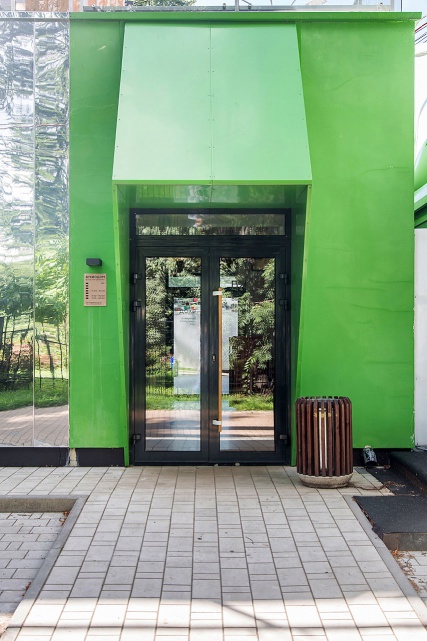
a bright canopy
The long façade:
Interior
When planning the interior, the idea to create multi-use space and the ability to house a multitude of books was central to the design. The furniture was meant to be convertible and weather-proof for the times when open-air book fairs are held. A functional tea bar was needed and a library space convenient to carry movie screening, conduct lectures and host dynamic events. The interior was meant to react to the season: to be airy to the maximum in summer, and warm and comfortably in winter.
Ground floor: reception
Ground floor: main area
First floor: multi-use space


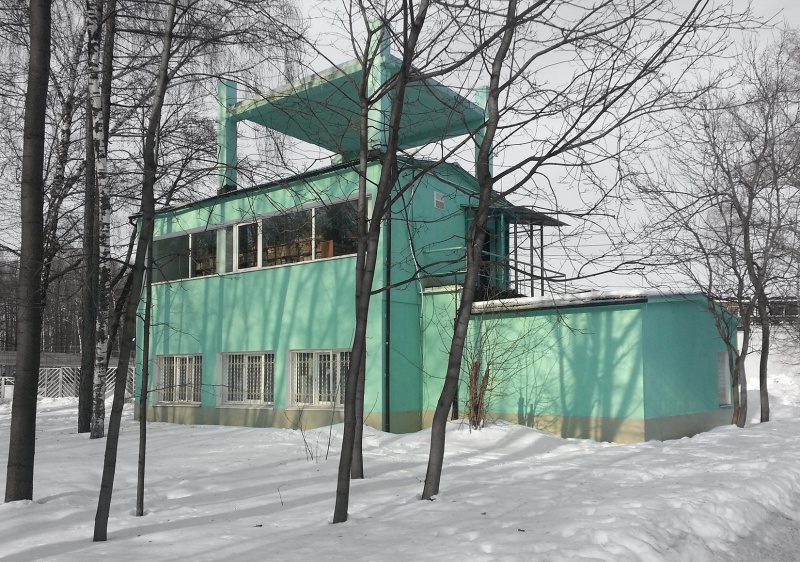
.gif)
.jpg?resize=w[427]q[95])
.jpg?resize=w[427]q[95])
.jpg?resize=w[427]q[95])
.jpg?resize=w[427]q[95])
.jpg?resize=w[427]q[95])
.jpg?resize=w[427]q[95])
