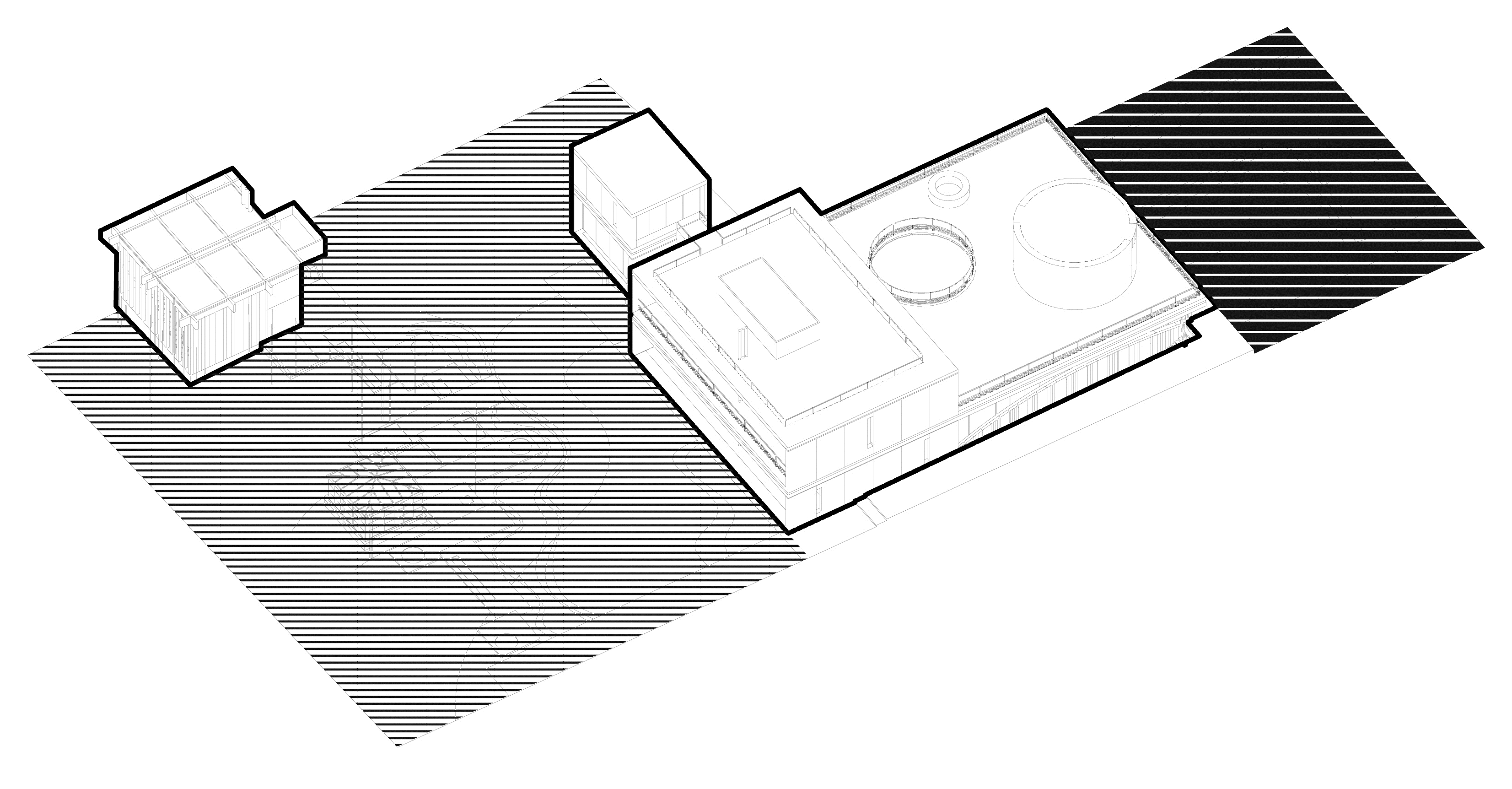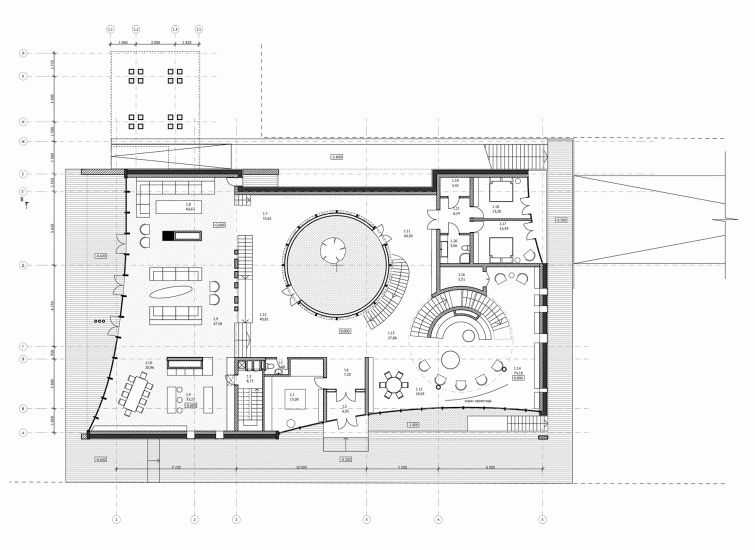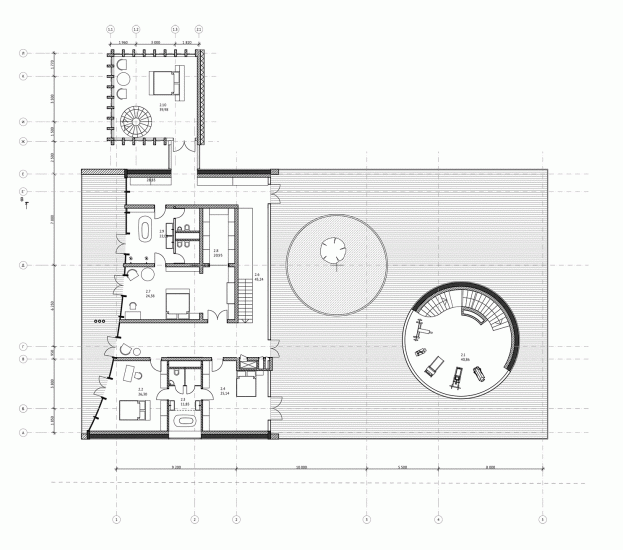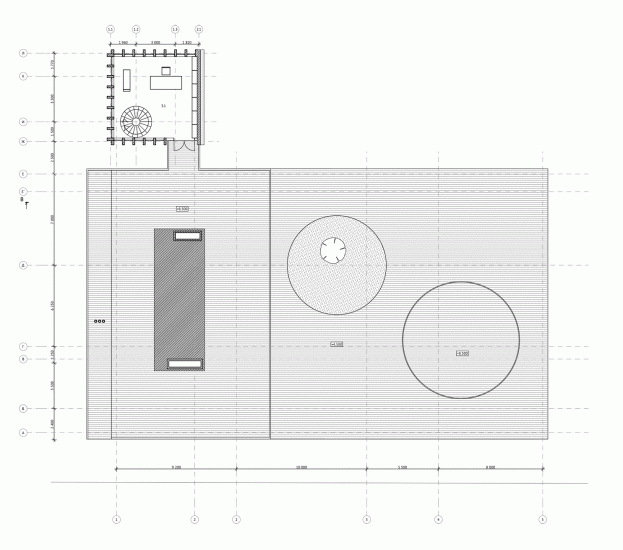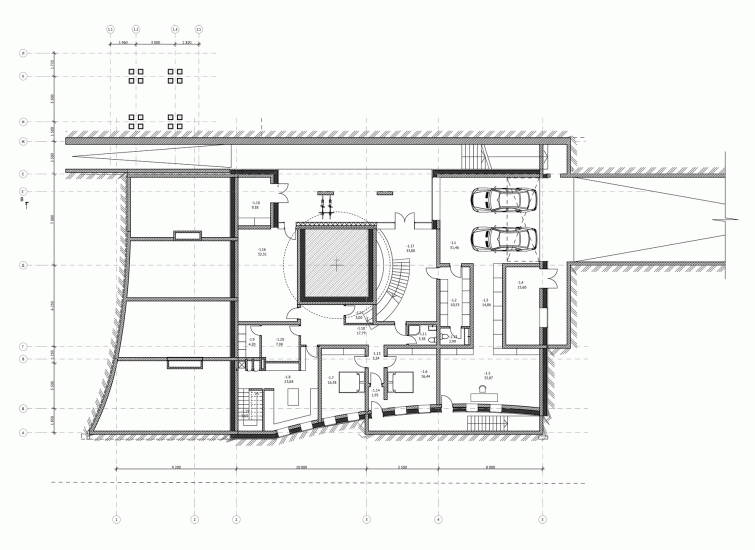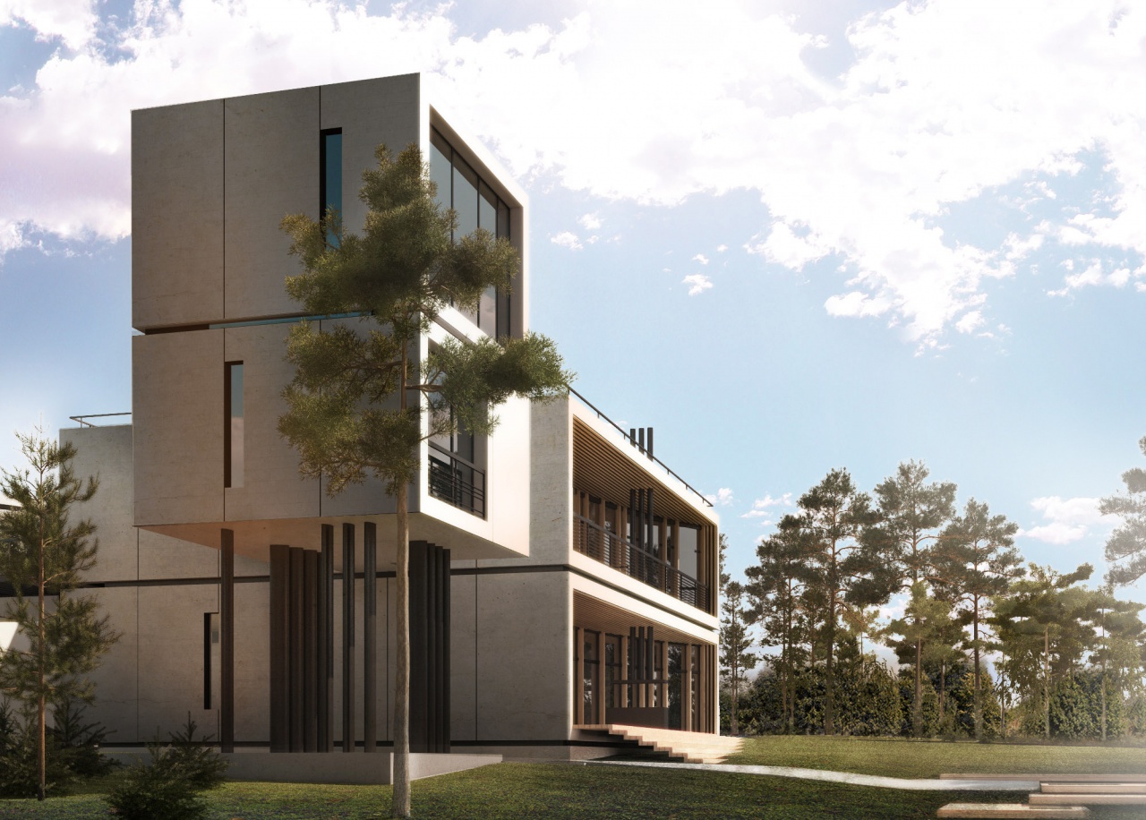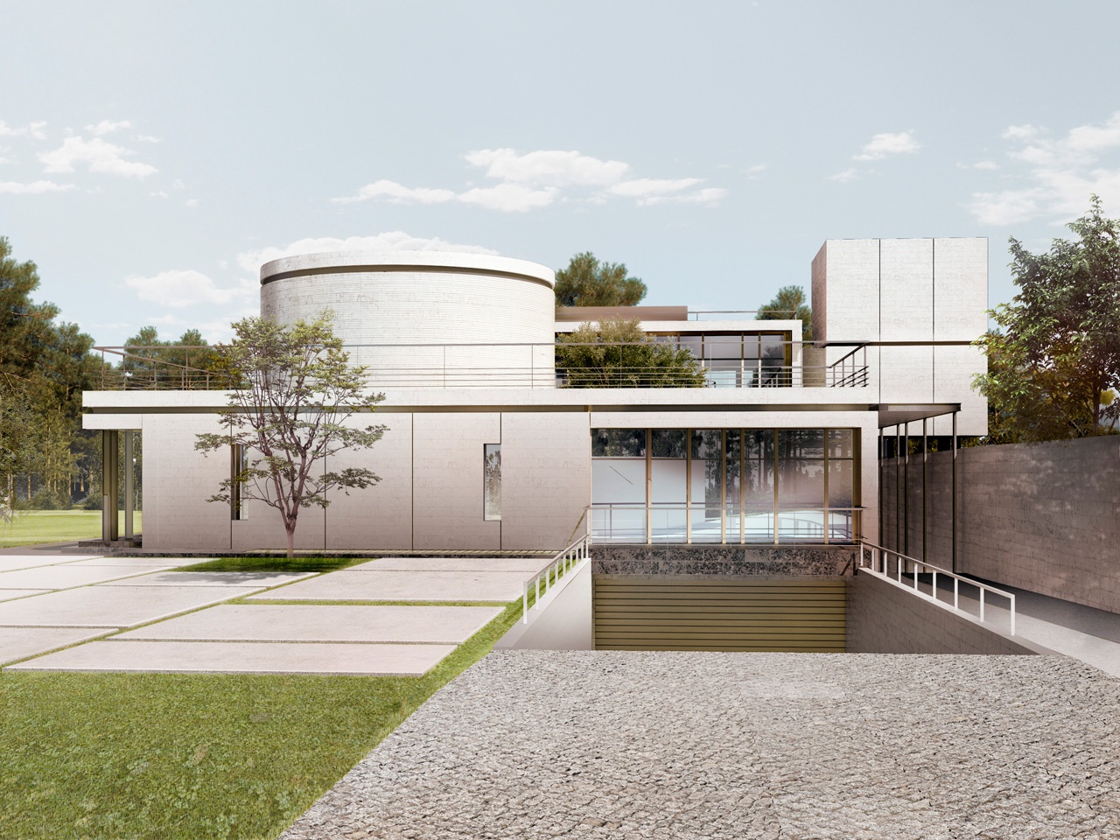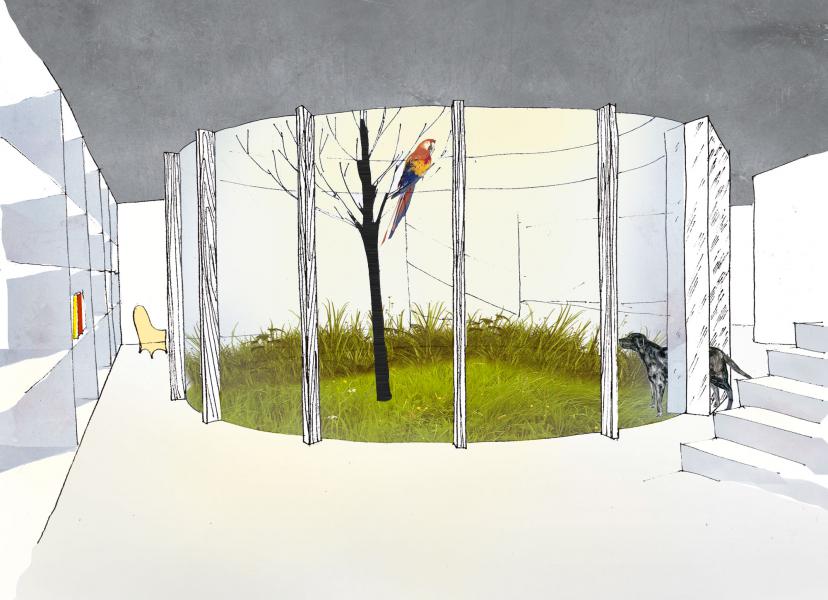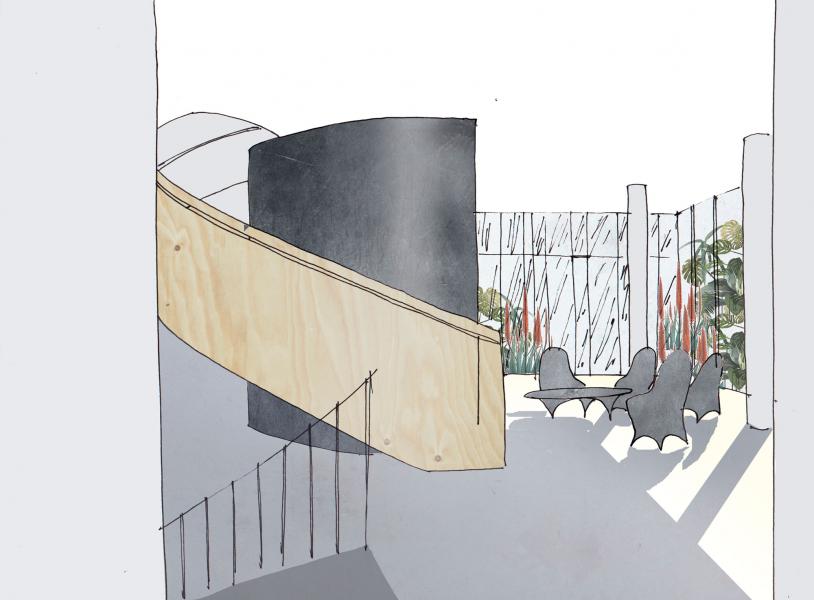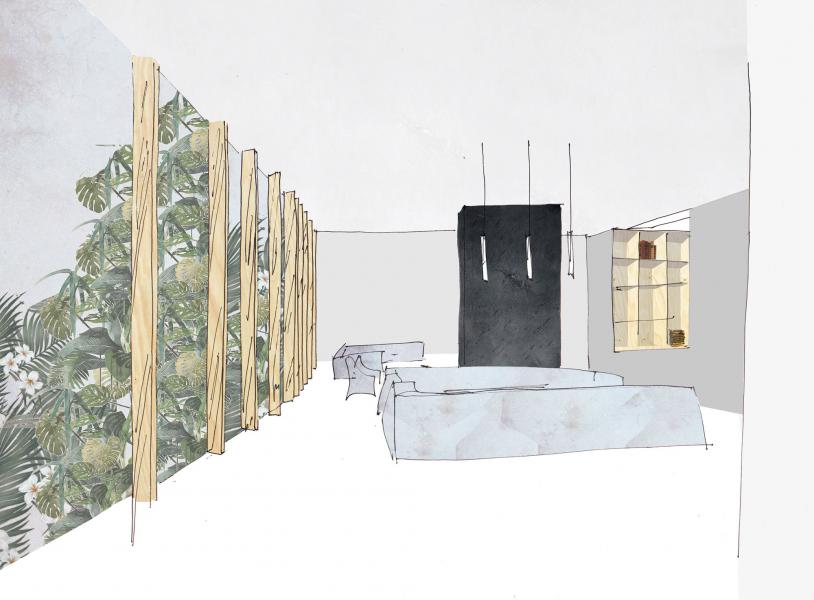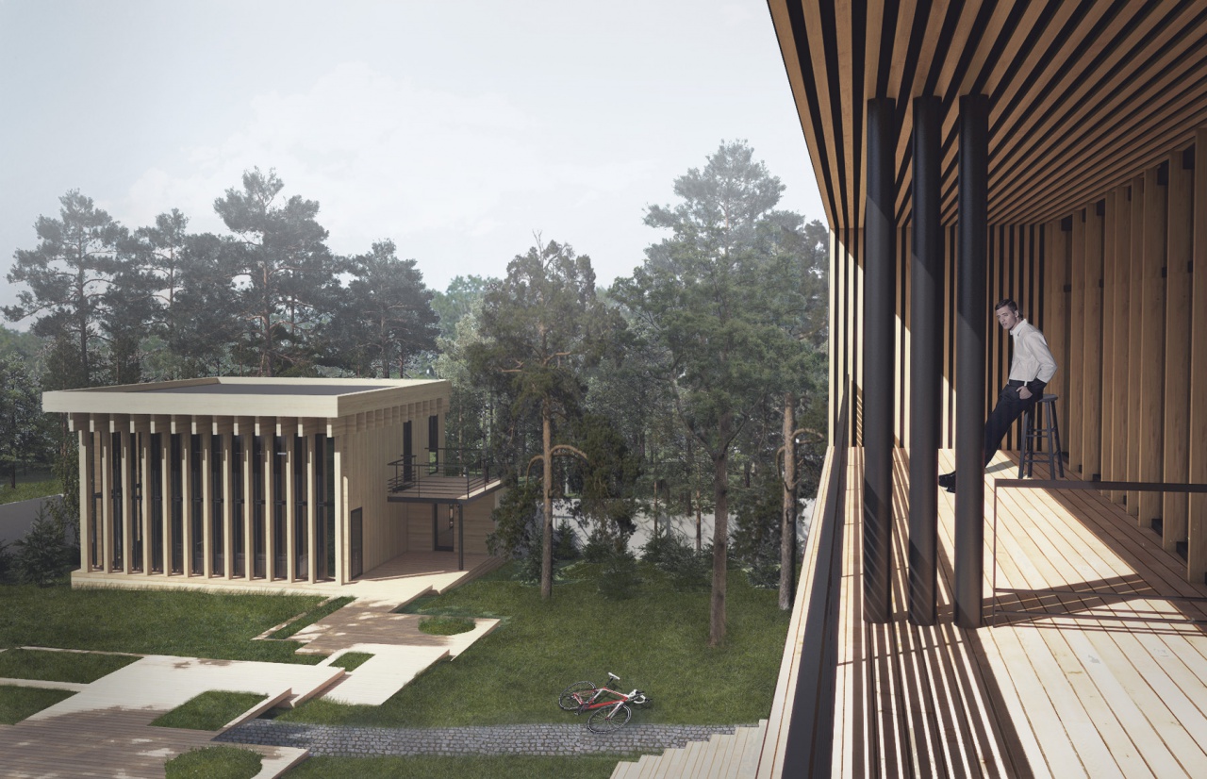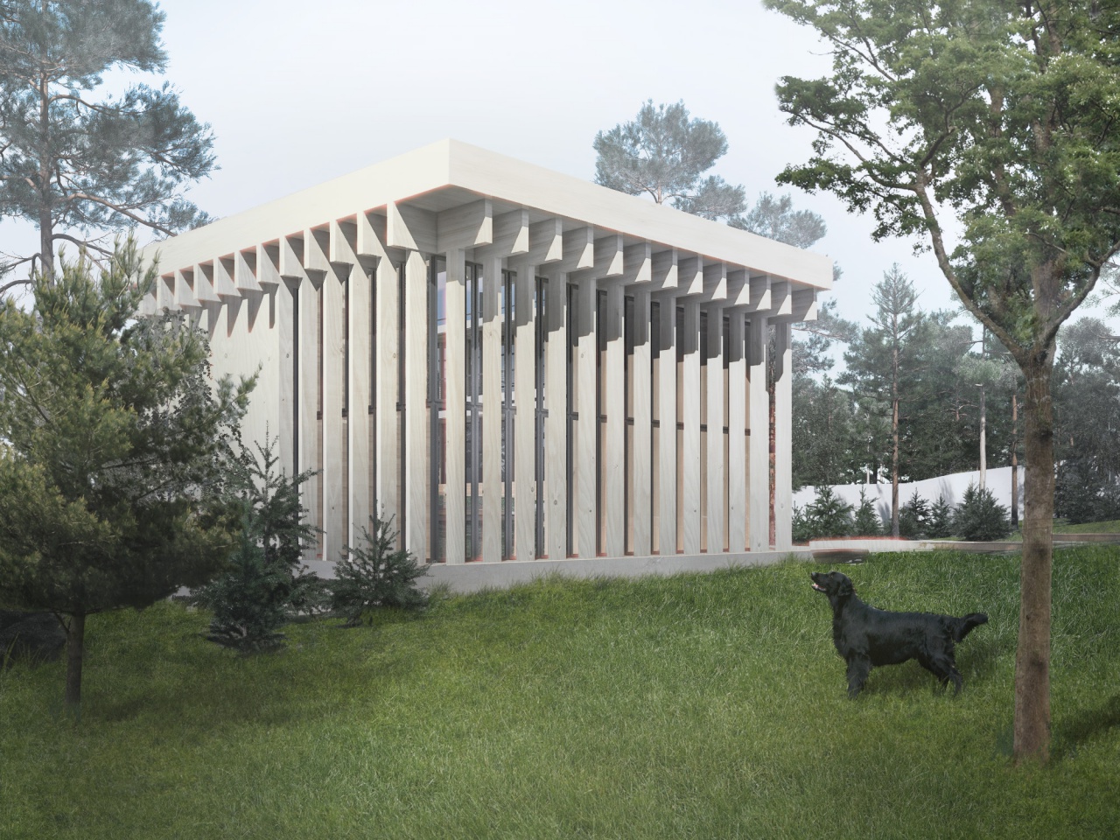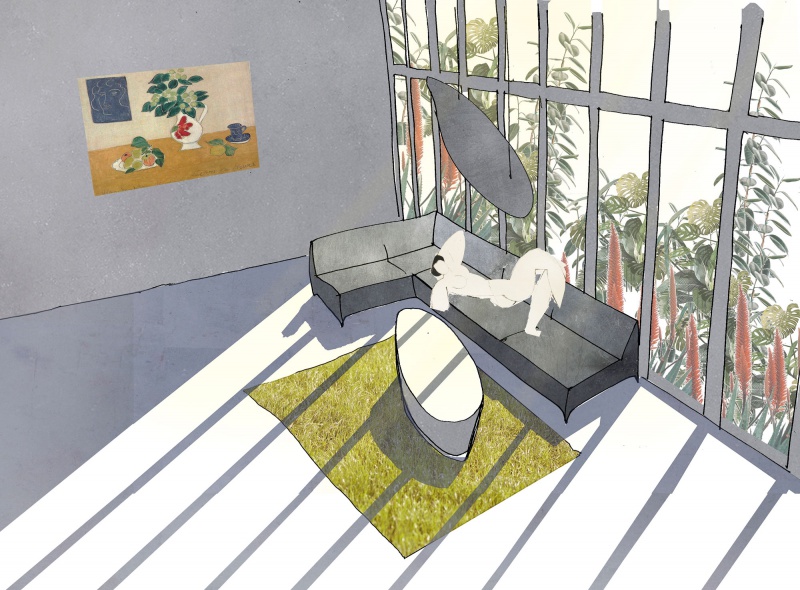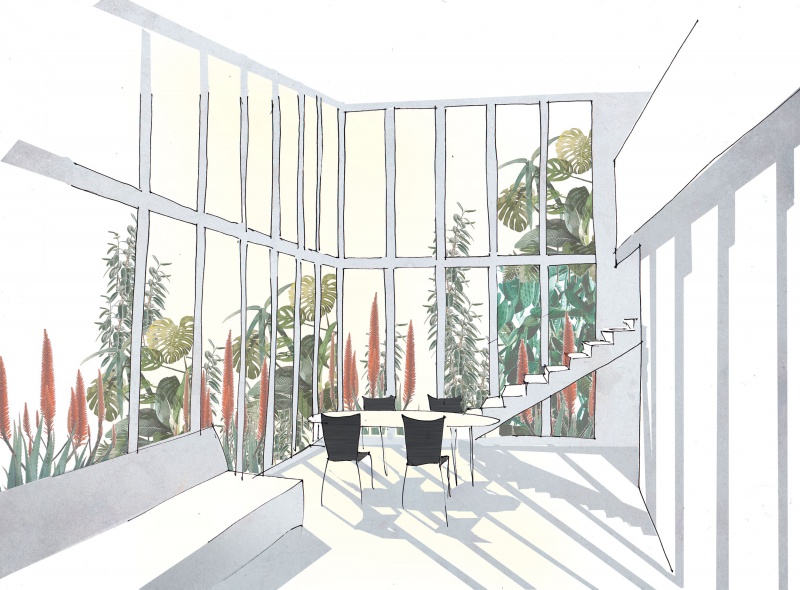House in Naberezhny Chelny
The plot is planned in such a way that the main volume of the house divides it into two parts. The first zone is the private territory of the courtyard, separated from the outside world by a fence on one side and a building on the other. The second zone is technical. It is located on the side of the street and is intended for entry of cars and parking. The house in this context acts as a barrier between two spaces, delimiting them. On the territory there are the main residential building, an office connected to the house by a passage, and a bathhouse located in the corner of the site.
The position of the house is determined by the shape of the plot. Acting as a wall separating the courtyard from the busy street, the building has a fairly large depth in two directions. To allow more sunlight to enter the house, a small courtyard is provided in the middle. It performs two functions at once - additional lighting of the interior space and at the same time a small island of wildlife right in the living room.
Explosion diagram
|
3th floor
2nd floor
1st floor
ground floor |
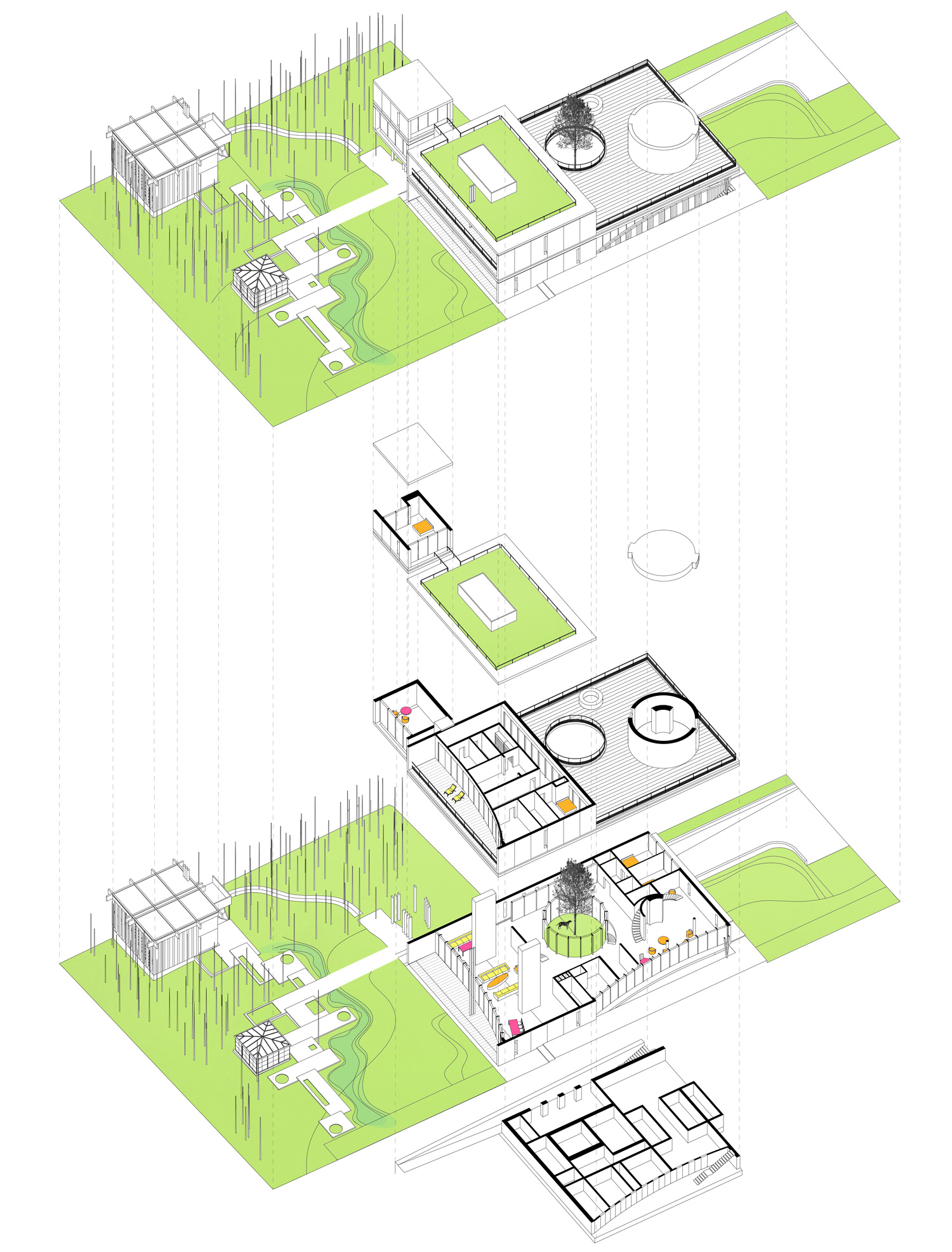 |
Floor plans
Exterior
The facade from the side of the site is glazed as much as possible:
And from the side of the noisy street, a significant part of the facade is closed with blank walls:
Interior
The geometric perimeters are permeated with contrasting round volumes: a spiral staircase, a courtyard of the house. And nature is maximally integrated into the minimalistic interior.
Bathhouse
The building of the bathhouse, located in the corner of the site, with its strict verticals of the facade refers to the classic Parthenon, and the wooden decoration stylistically connects it with the house.
Bathhouse interior


