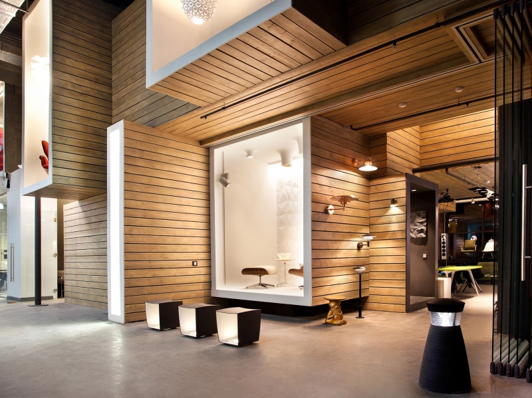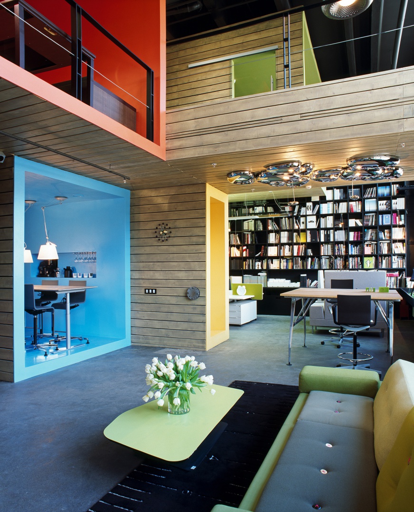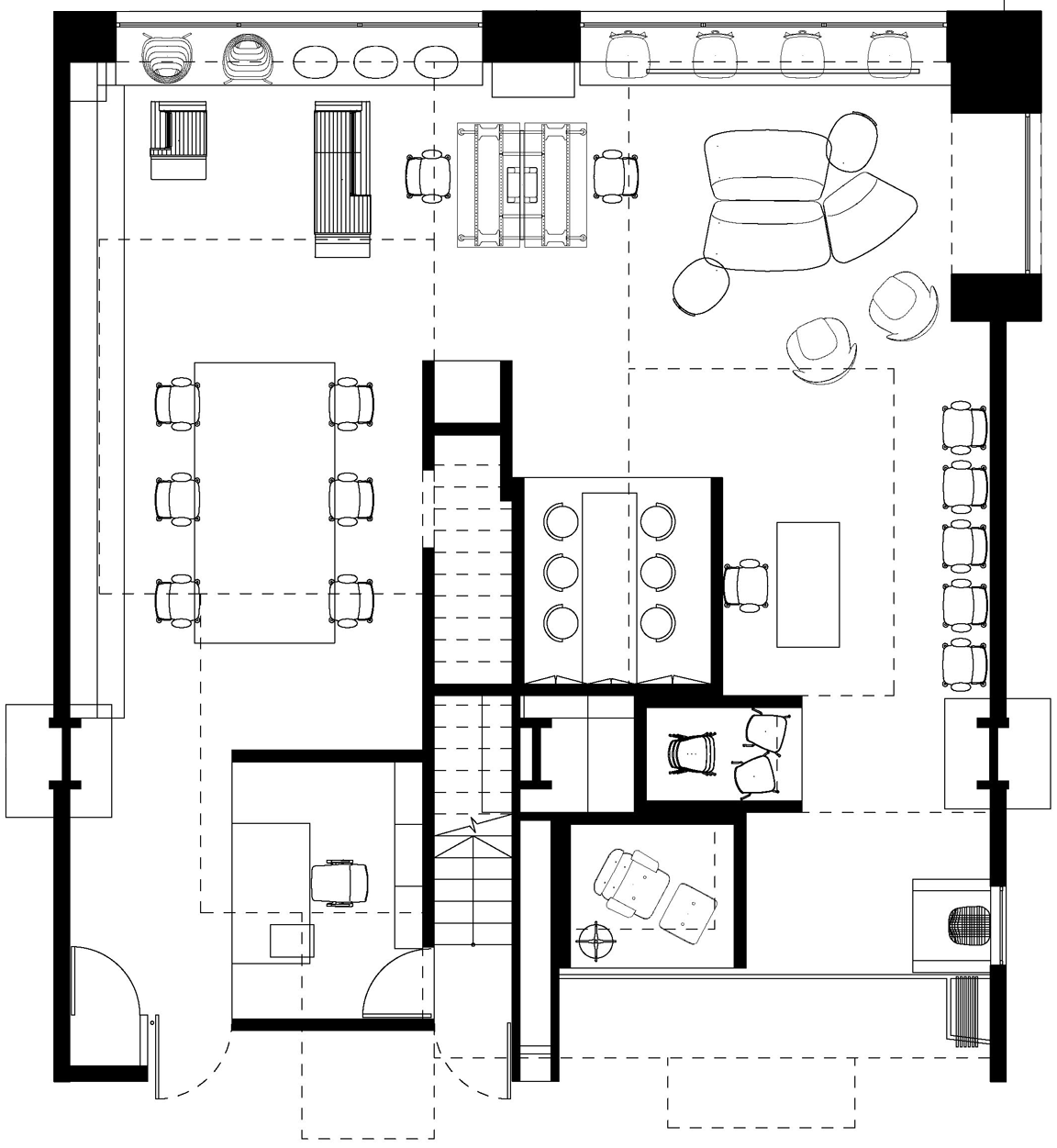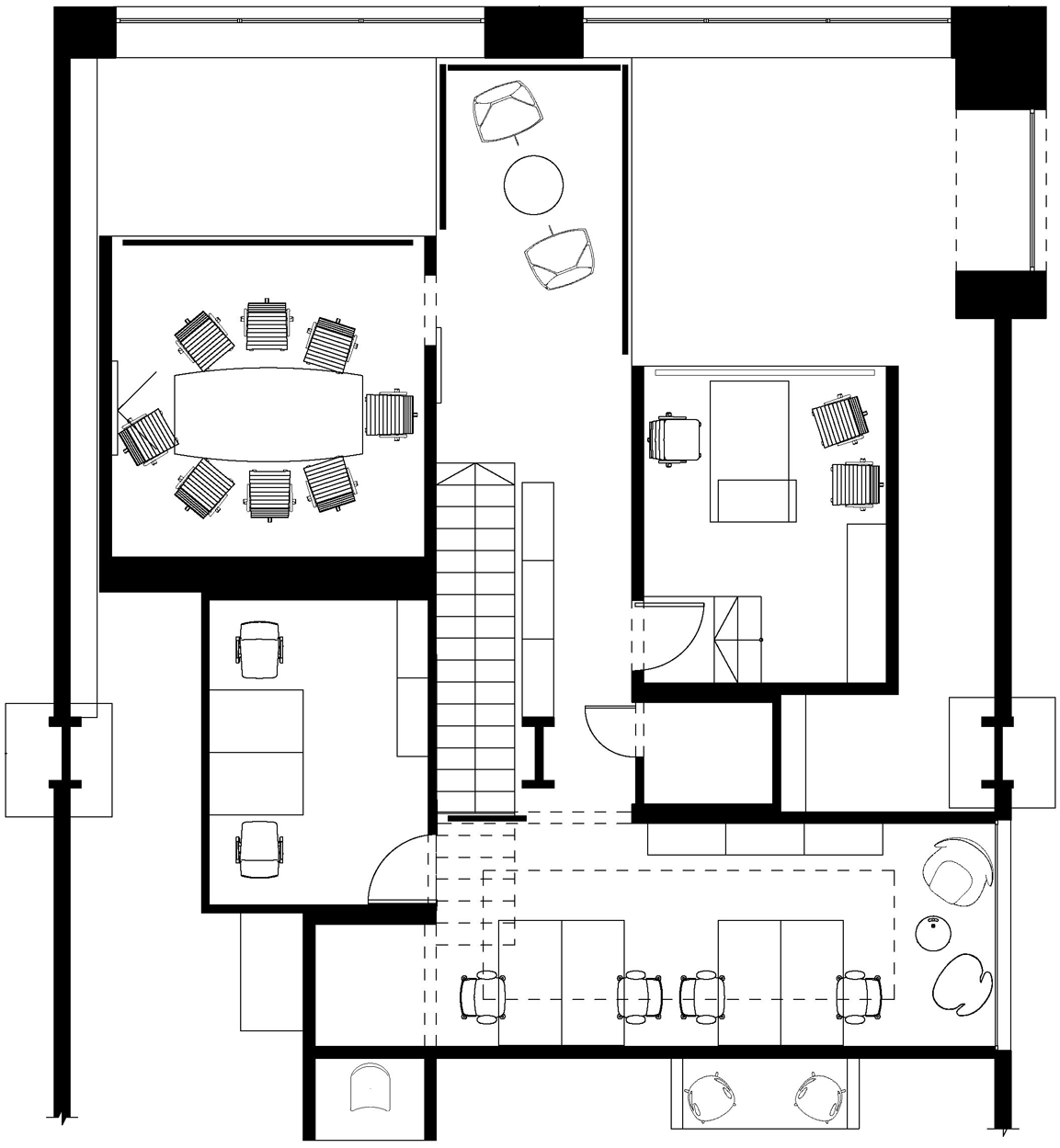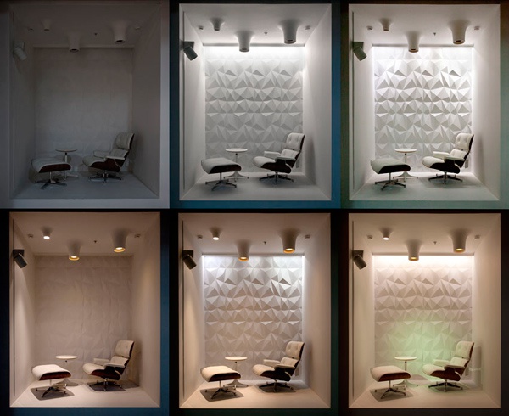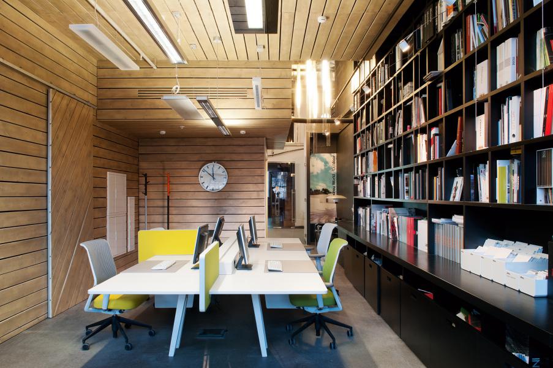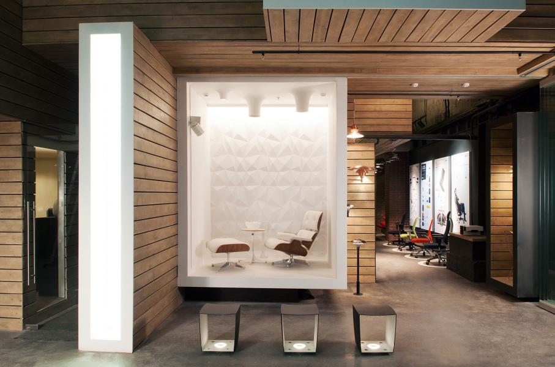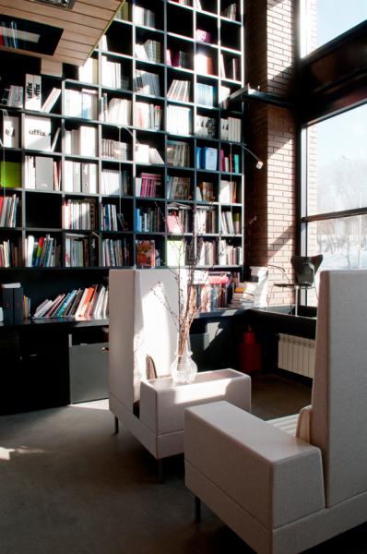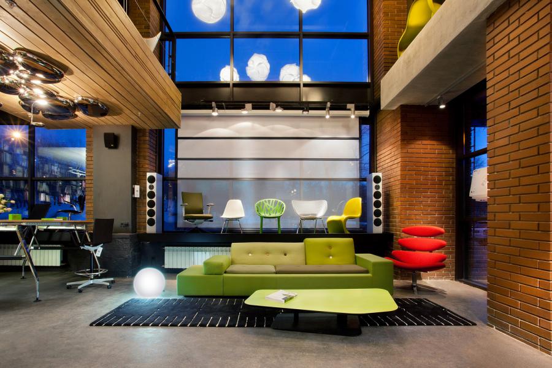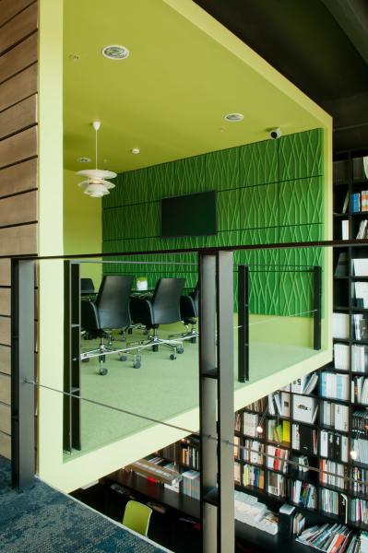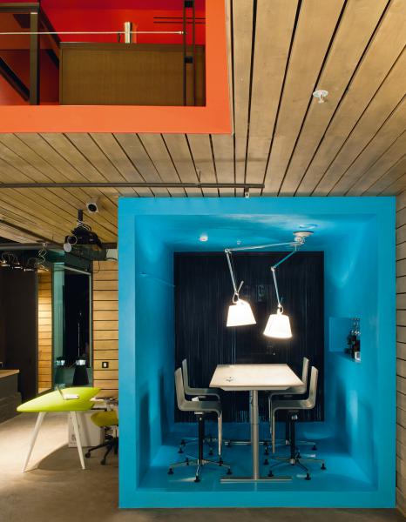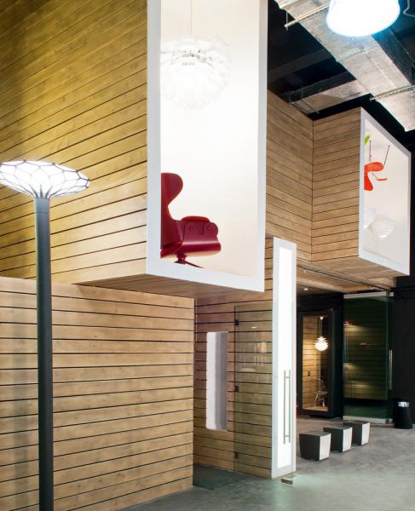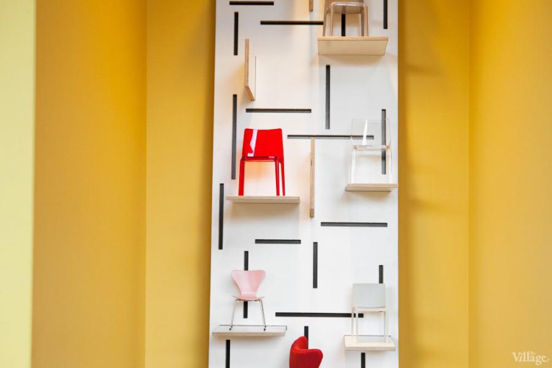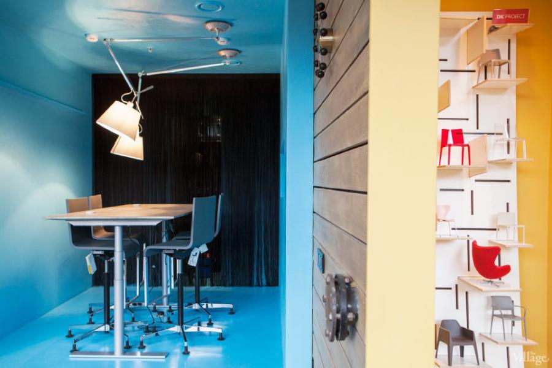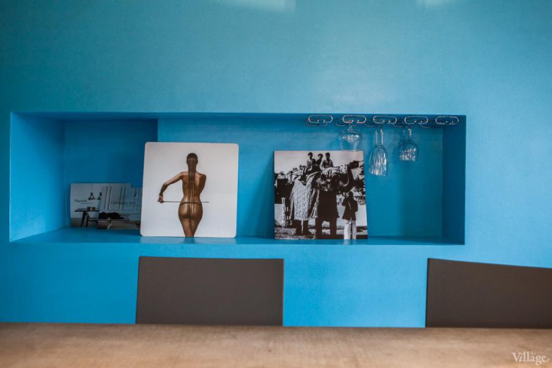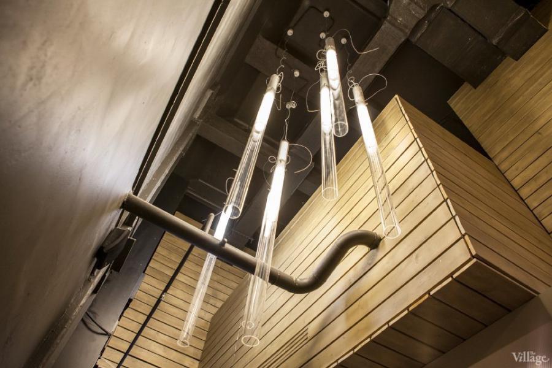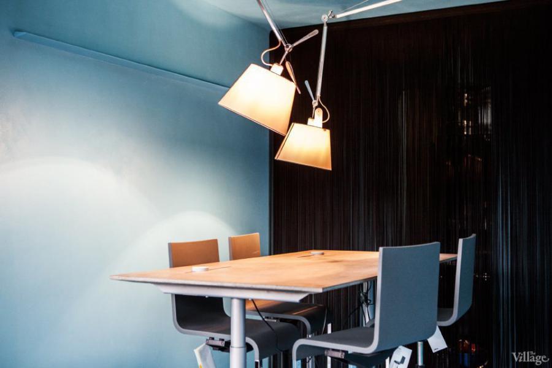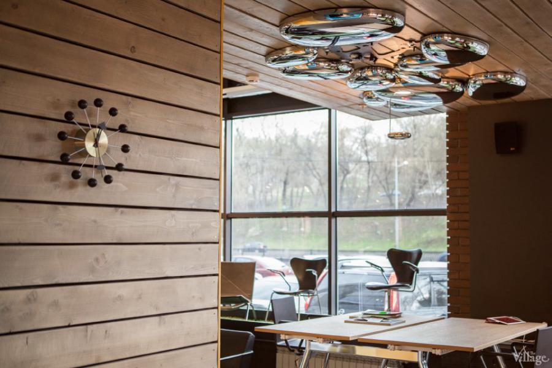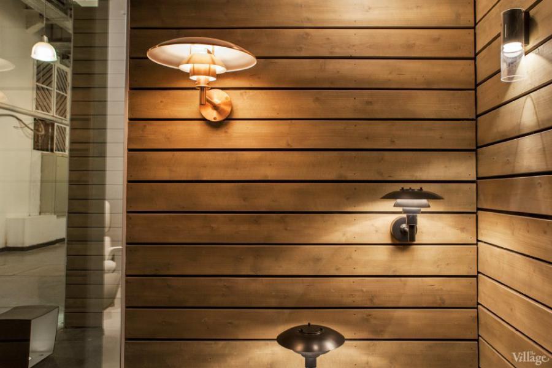DK Project office and showroom
A showroom and an office at the same time. Two functions smartly merge in one complex space.
A wooden framework with recessions exists as a separate object in space and possesses its own interior. The central structure incorporates a large number of utilities, sensors and load-bearing elements of the building.
The goal is to design a bright-coloured multi-use space: it should be convenient for office work, compelling to showcase elements of interior design, comfortable to hold lectures and encouraging friendly chatter.
Concept: to shy away from the traditional view of interior, to overcome the fixation on the horizontal floor-by-floor project. In the initial blank space, we put a complex object of art made of parallelepiped volumes.
The colour of the inside of each parallelepiped differs depending on its function. All elements are filled with products of partner brands. On the first level there are Vitra chairs, the furniture of Danish brands. Here you can also find employees’ workplaces and several communication areas. A couple of rooms are located on the second level; the rest of space is meeting rooms and open spaces. You can move in an elaborate fashion between all the functions.
All project lighting has the core control centre from an iPad. Lighting scenarios of one of the displays:
The office/showroom of the DK Project company is a bright-coloured design and communication venue at Artplay; it brings together designers, architects and creative people, who value quality and are ready to share new ideas, collaborate and develop the concepts of modern design.
Details:


