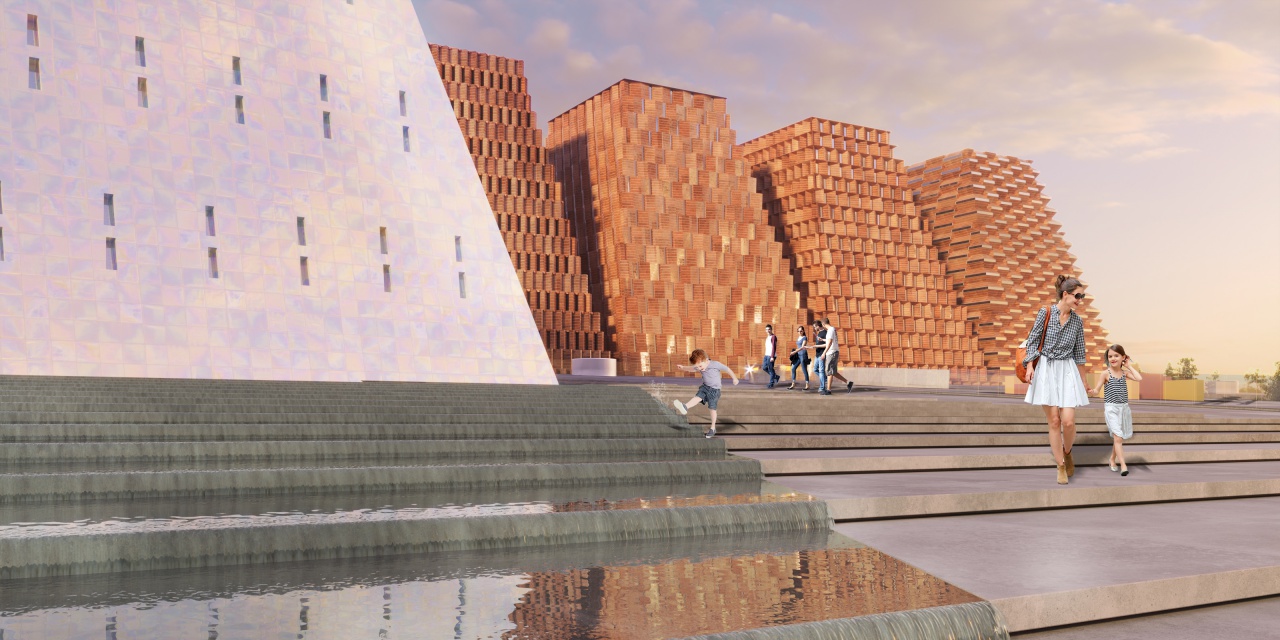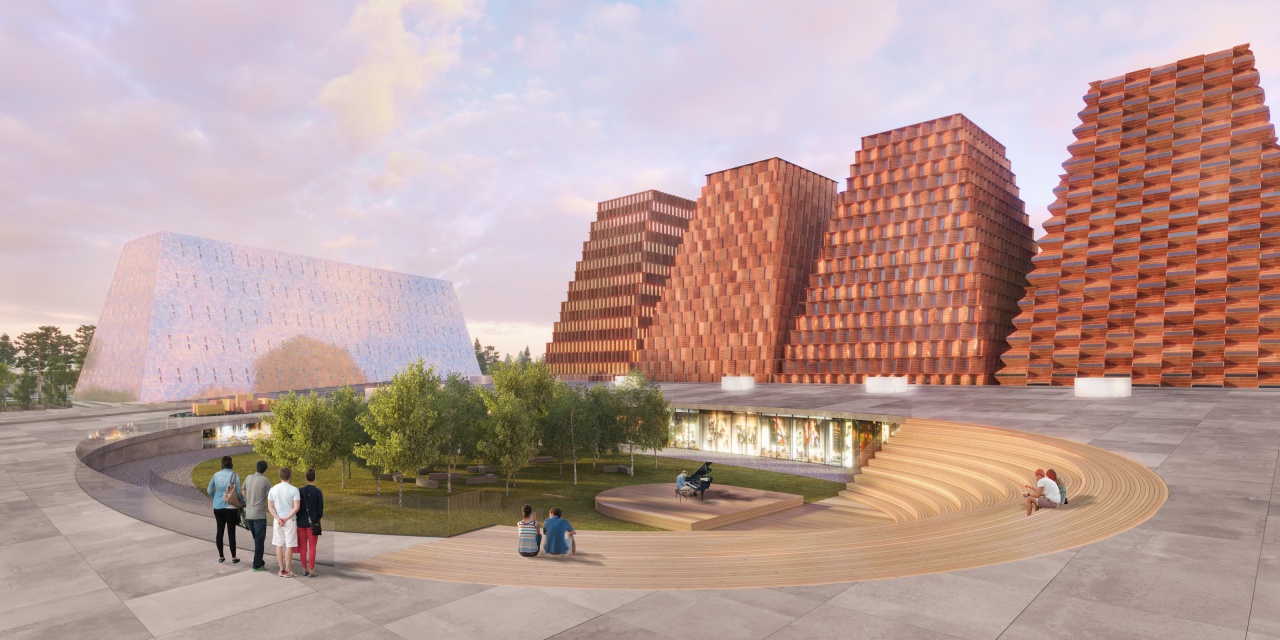Strorage facility
Objective: to design 4 storage blocks for museums subordinate to the Department of Culture of the city of Moscow, and a storage block for the storage of valuable art and historical monuments included in the Museum Fund of the Russian Federation. Combine 4 blocks with a common stylobate, with public areas.
The building of the Storage Facility should become a new landmark in Moscow.
The storage site is located at the end of the future boulevard and closes the traffic from the Olkhovskaya metro station.
Concept
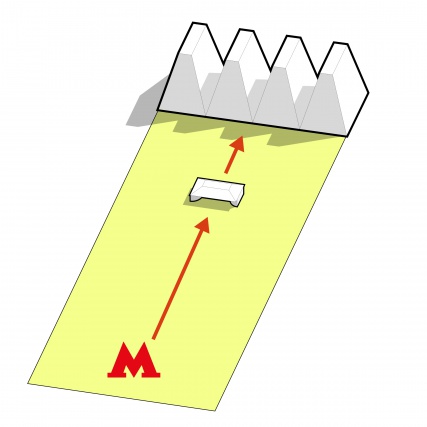
Movement from the metro along the boulevard through the green zone, which ends with the building of the storage facility.
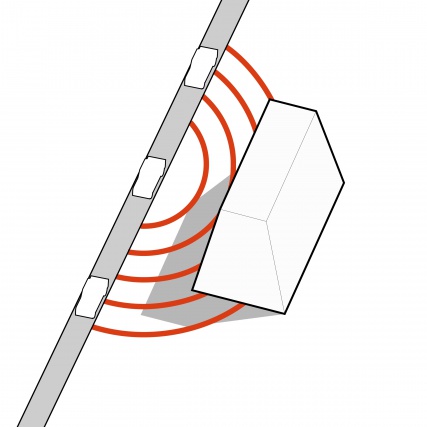
Another building of the storage facility will perfectly protect with its volume from traffic noise on the highway.
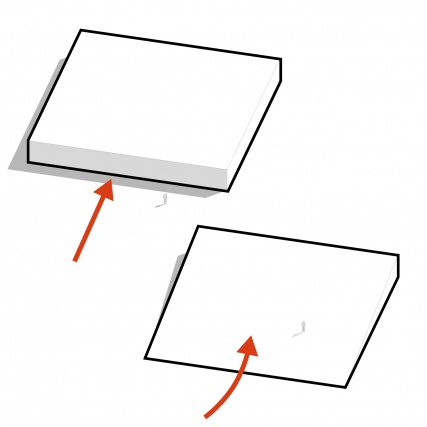
Stylobate can have a slight bias in the movement of visitors - only 4%. At the same time, the square is turned by its surface to the one walking along the boulevard.
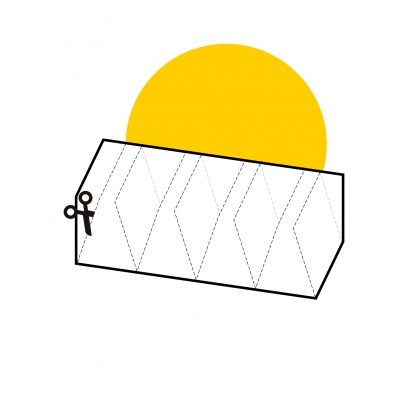
The building of the storage facility should be radically different from the surrounding buildings and be striking in its form, while remaining solid. We cut out 4 pyramids from the volume of the rectangle.
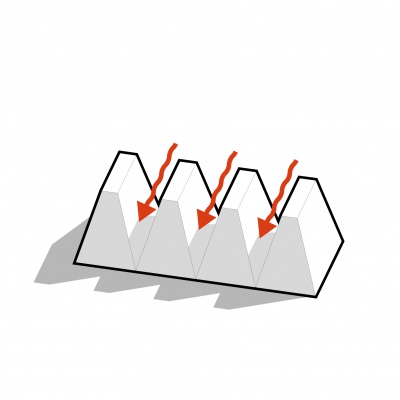
4 pyramids perfectly transmit sunlight from the south side and are themselves visually permeable.
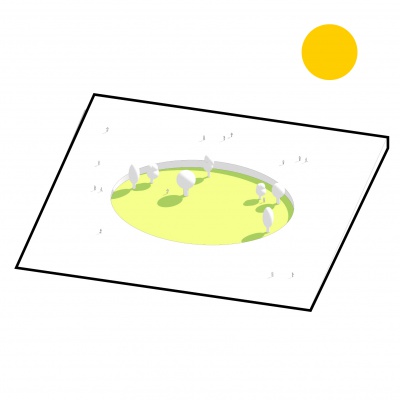
In a warm season there is a maximum of lawn in the courtyard, shade from the crowns of trees, an amphitheater with a stage and a playground.
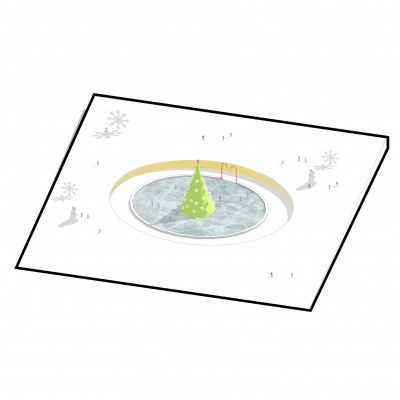
In winter - in the yard of the storage facility you can arrange holidays, organize a small skating rink, and carry out activities. Visitors can always return to the warm space of the stylobate.
The courtyard space, spread over several levels, allows for different scenarios of use. The lower level is a more private and cozy space with many functions of a «city living room», while the upper level is a more urban space, a spacious square.
Illustrations


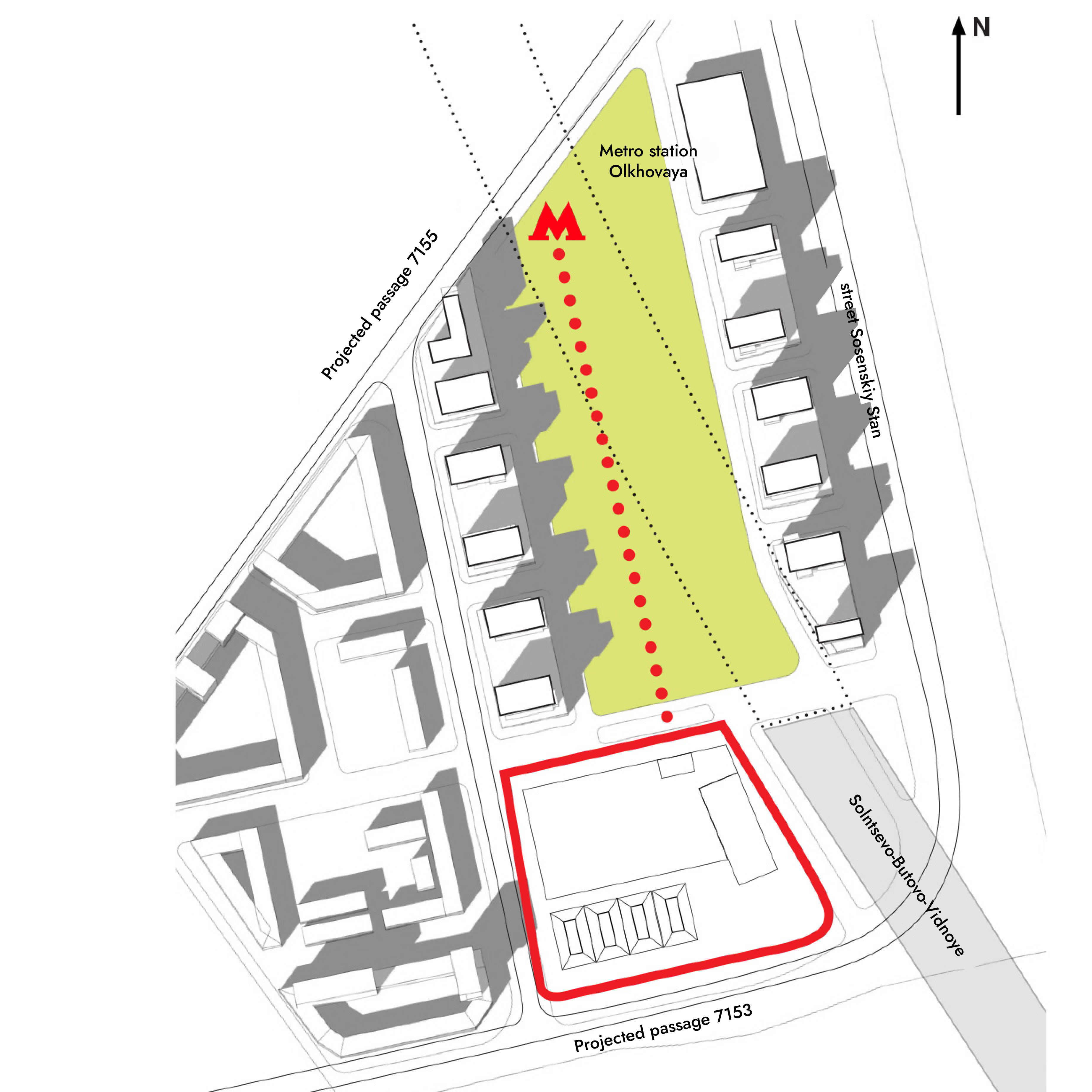
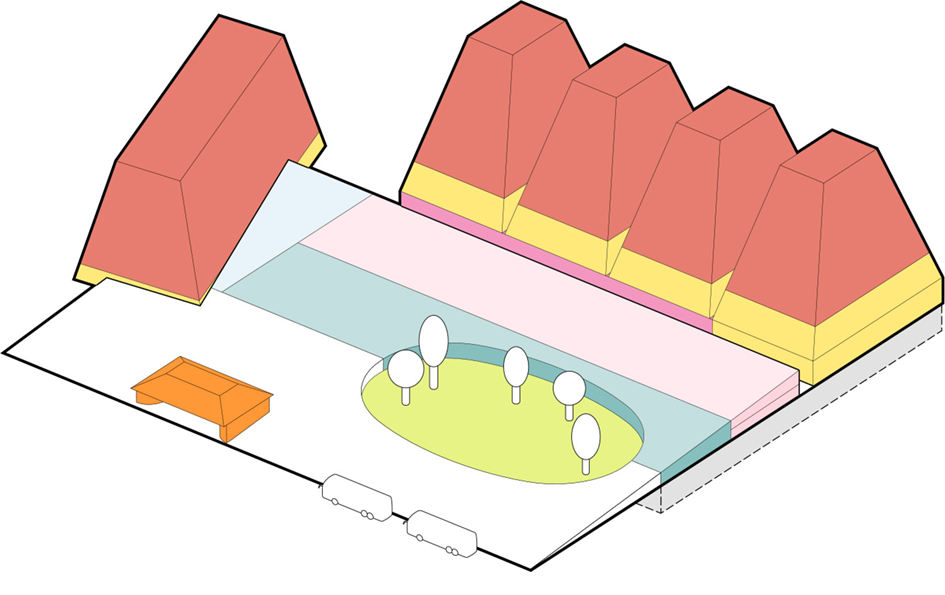

1.jpg?resize=w[1280]q[95])
