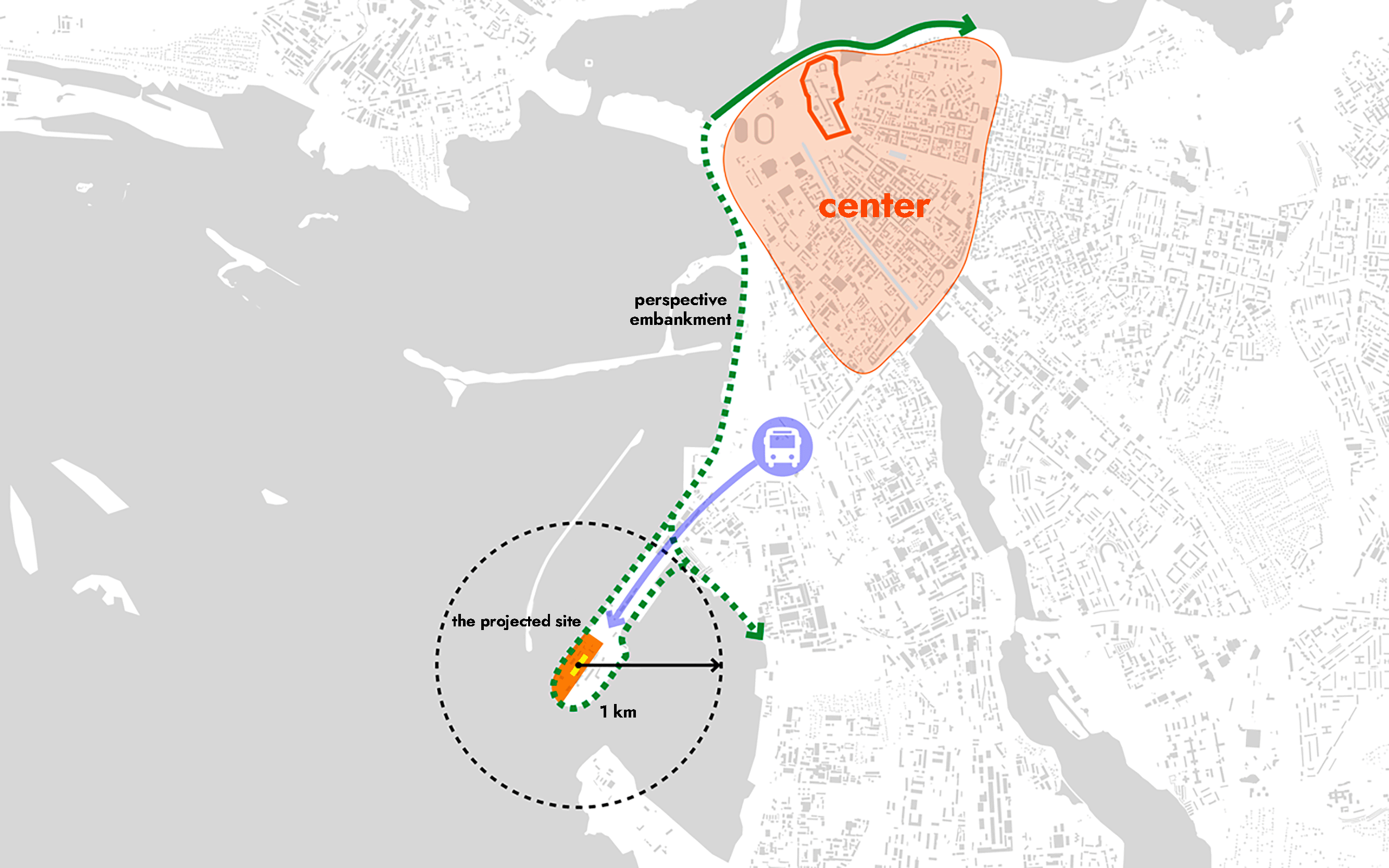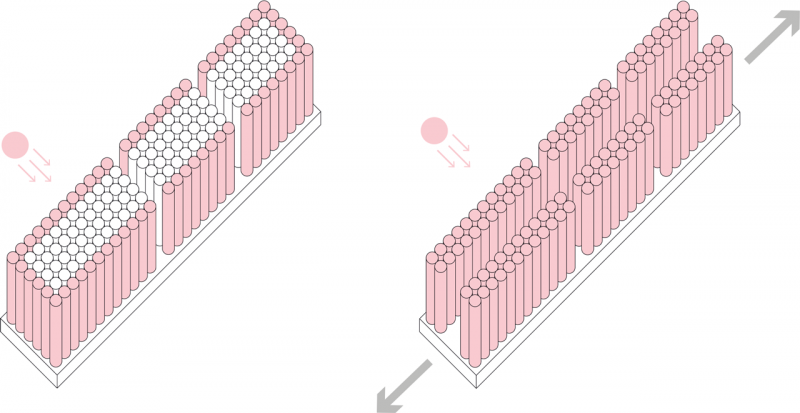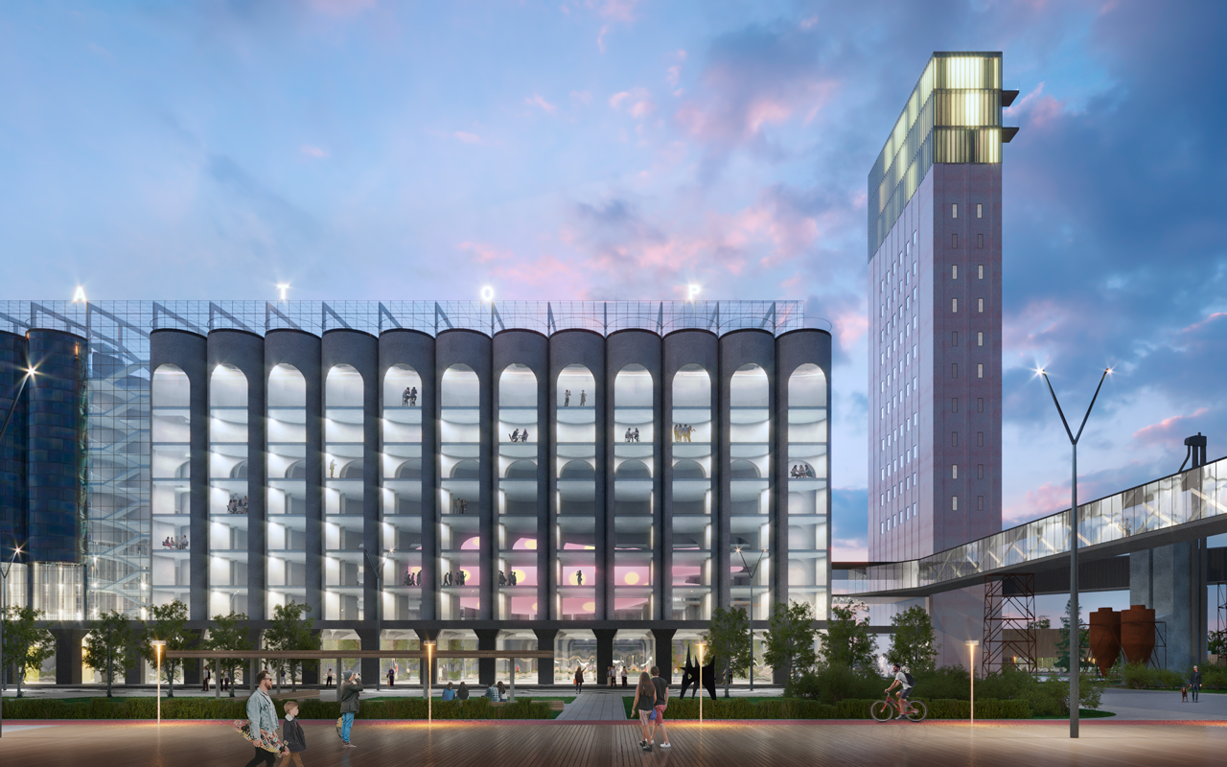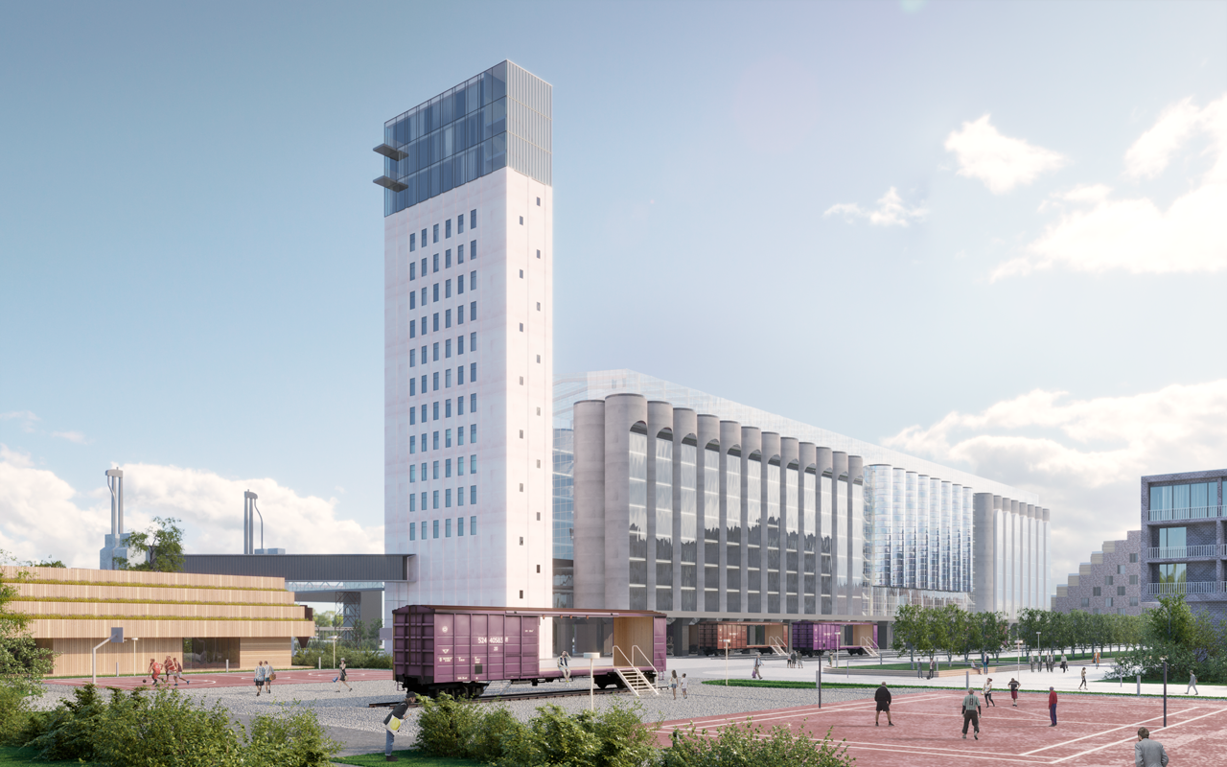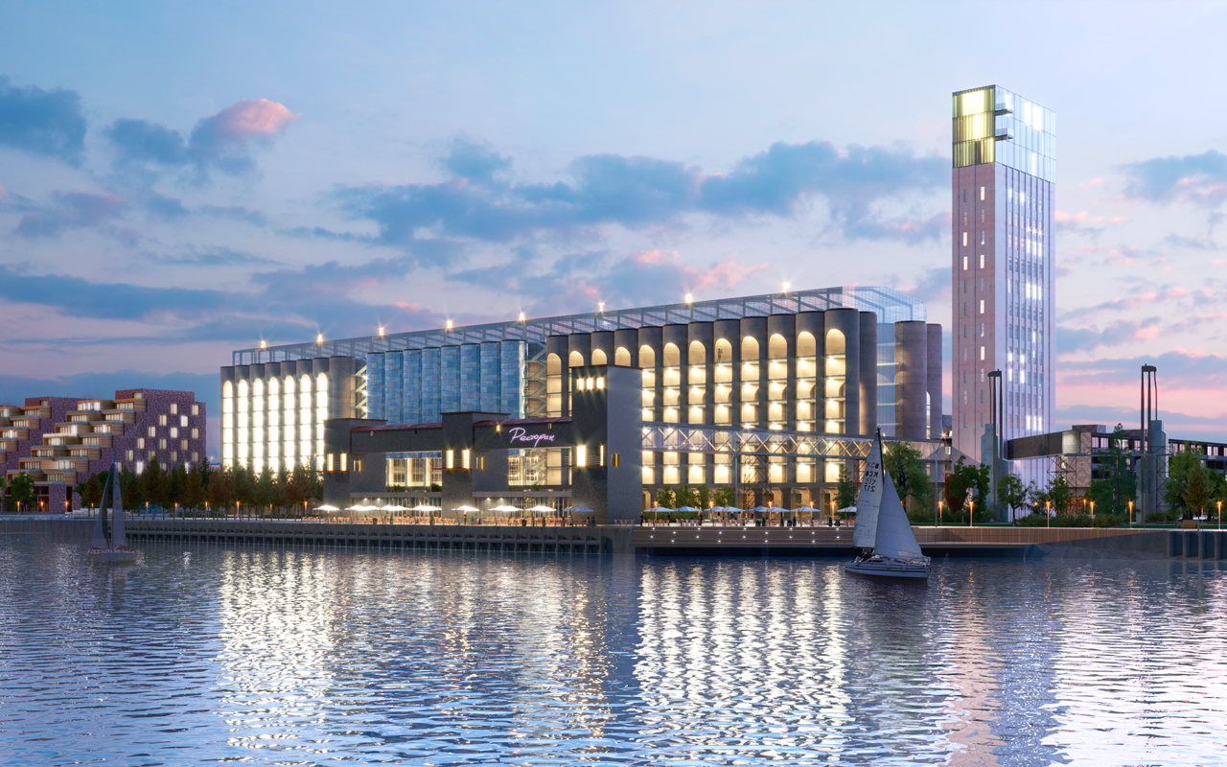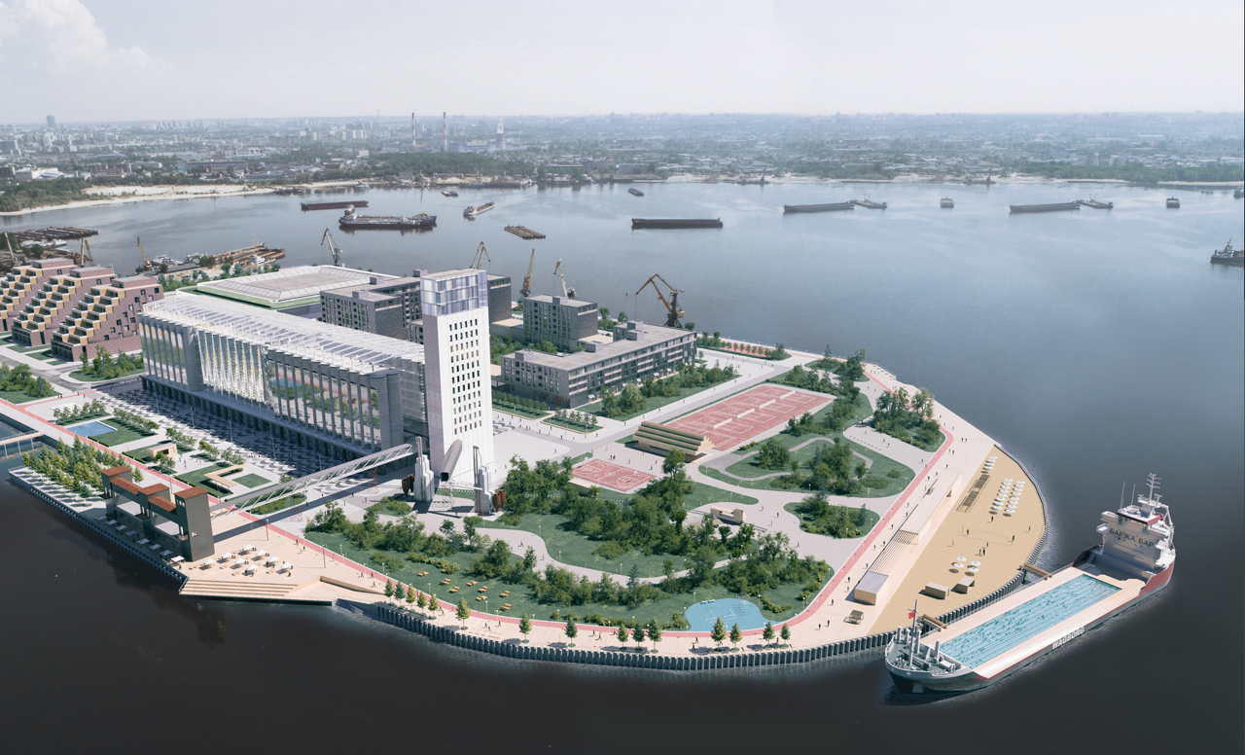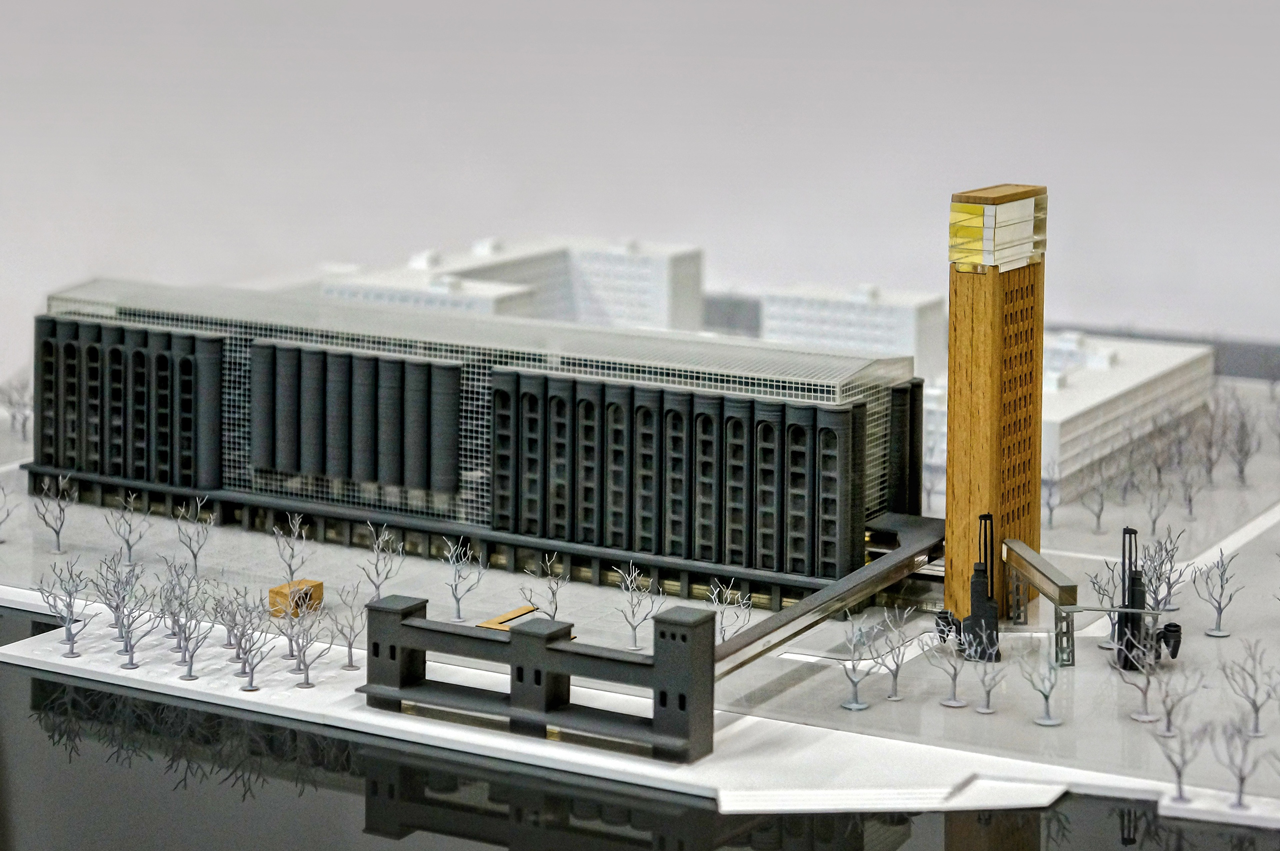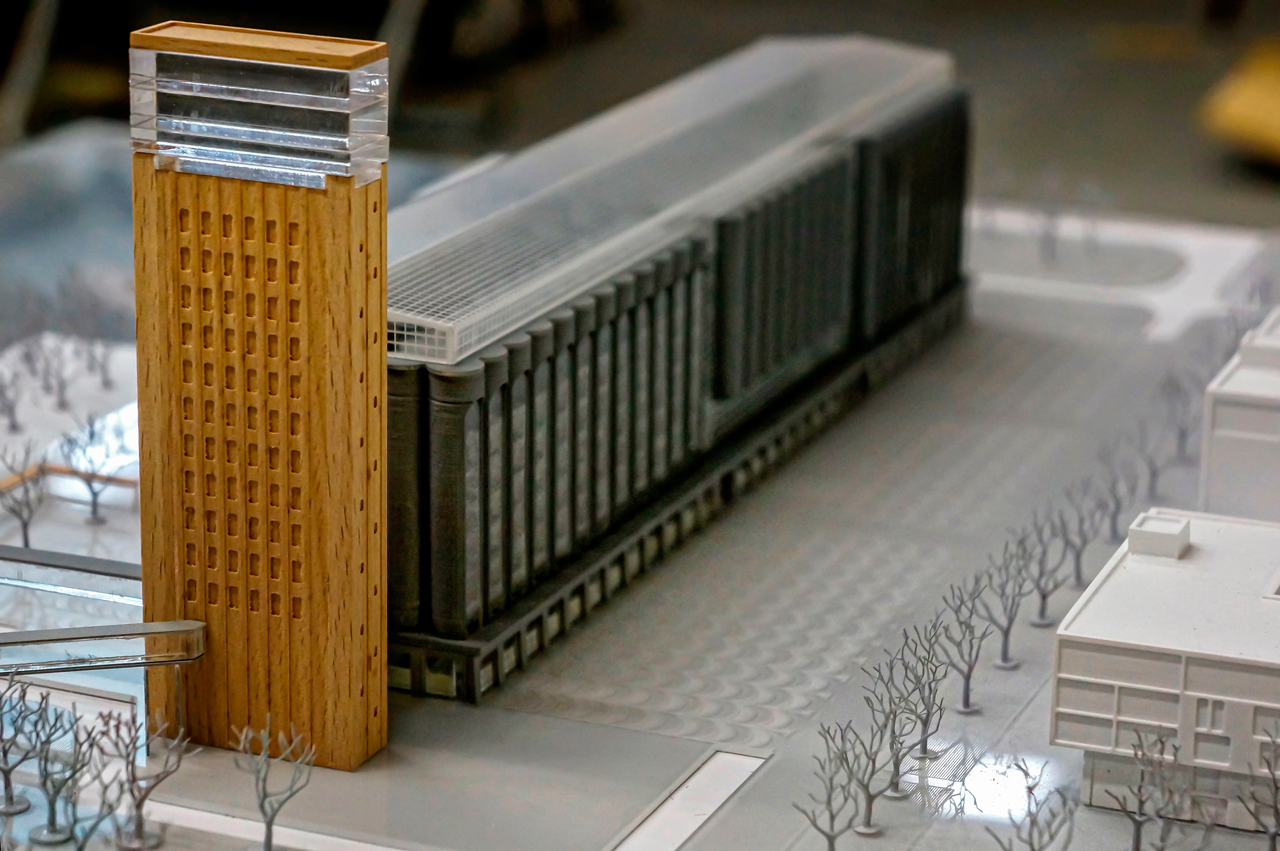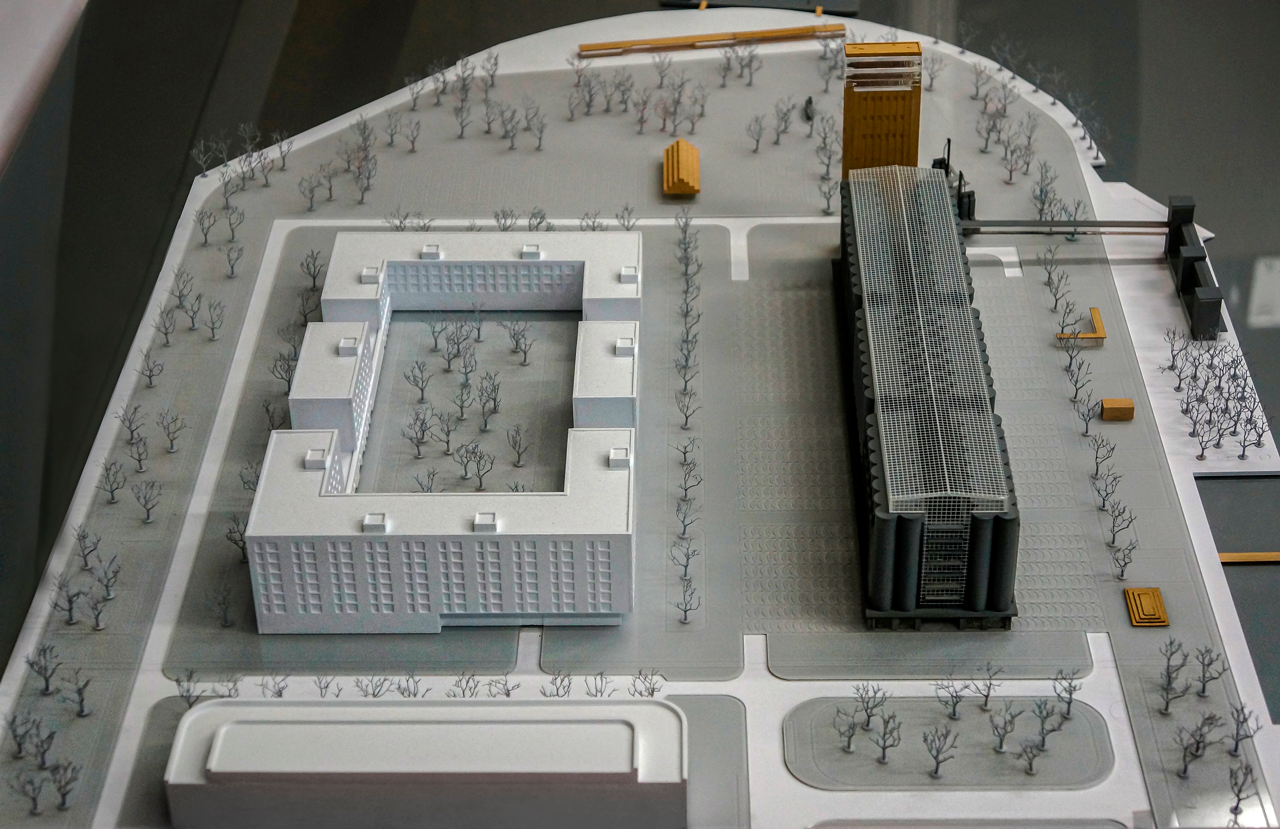Revitalization of the Elevator territory
Objective: to create high-quality revitalization projects based on the example of the territories of the port elevator and the Santekhpribor plant; identify working principles; put these principles into practice.
Context: in the city on the Volga there is no Volga embankment - it is occupied by an industrial zone. Today these are territories excluded from the life of the city, which residents «step over» every day on their way to work in the city center and back home.
Suggestion: to use in design to the maximum what is already there; identify and emphasize the identity of the territory; add residential buildings to the territory of the spit so that the public space continues to live after 21:00.
Concept
The territory is considered in the context of the urban planning situation of the entire city: it is assumed that the site will be connected to the center along the Volzhskaya embankment - in the future it will be the best 5-kilometer bicycle and pedestrian route. Public transport is brought closer to the elevator, from the river port.
The territory has been cleared of low-value buildings. The marshalling yard became an area for which we used the existing rails and wagons. Portal cranes are mothballed, now you can walk under them. Industrial buildings work like landscape objects in the park. One of the barges has been converted into a swimming pool, since it will not be possible to swim in the water area soon. Buildings around - housing and a shopping center so that the public space can live around the clock and be safe.
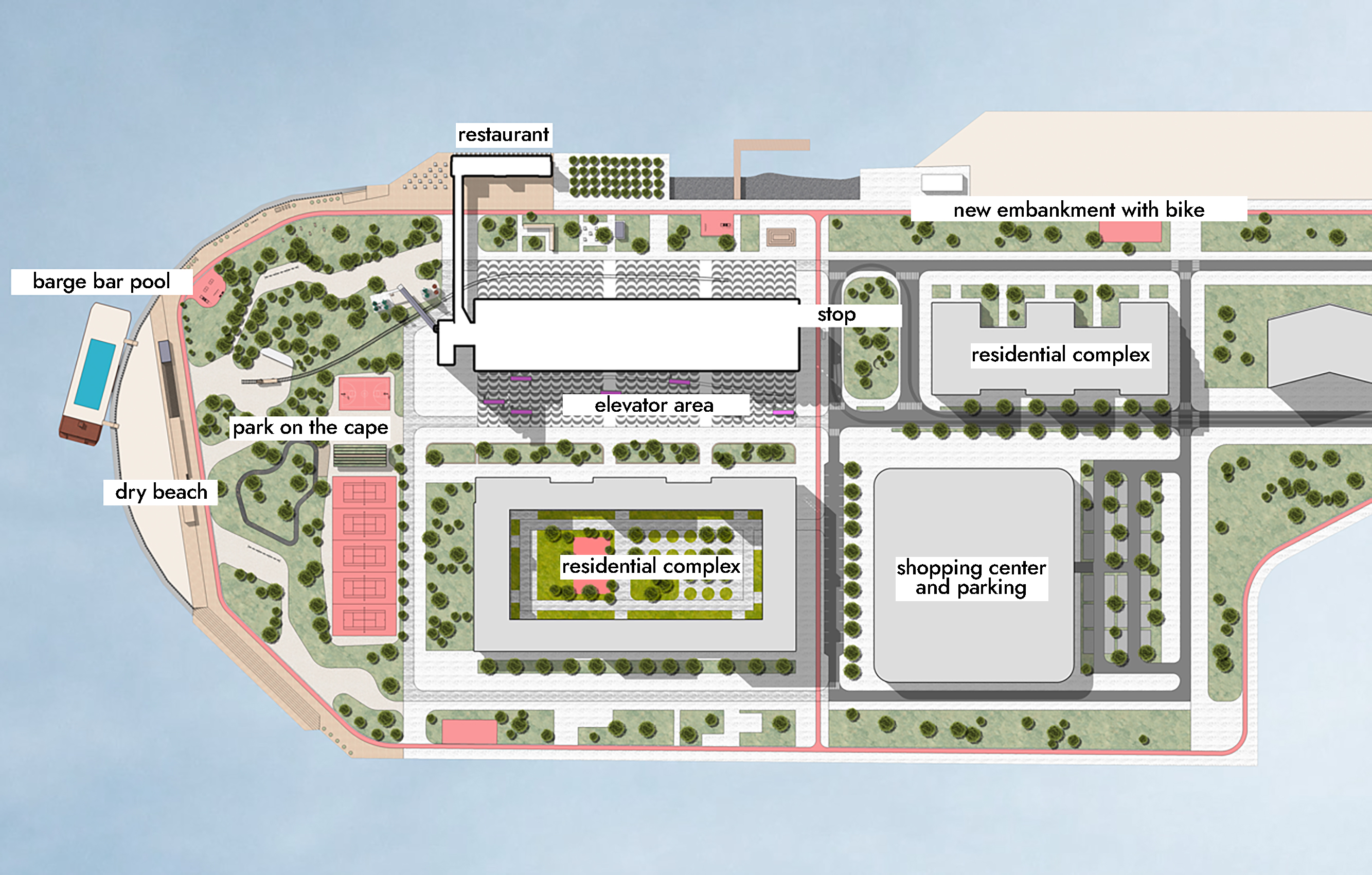
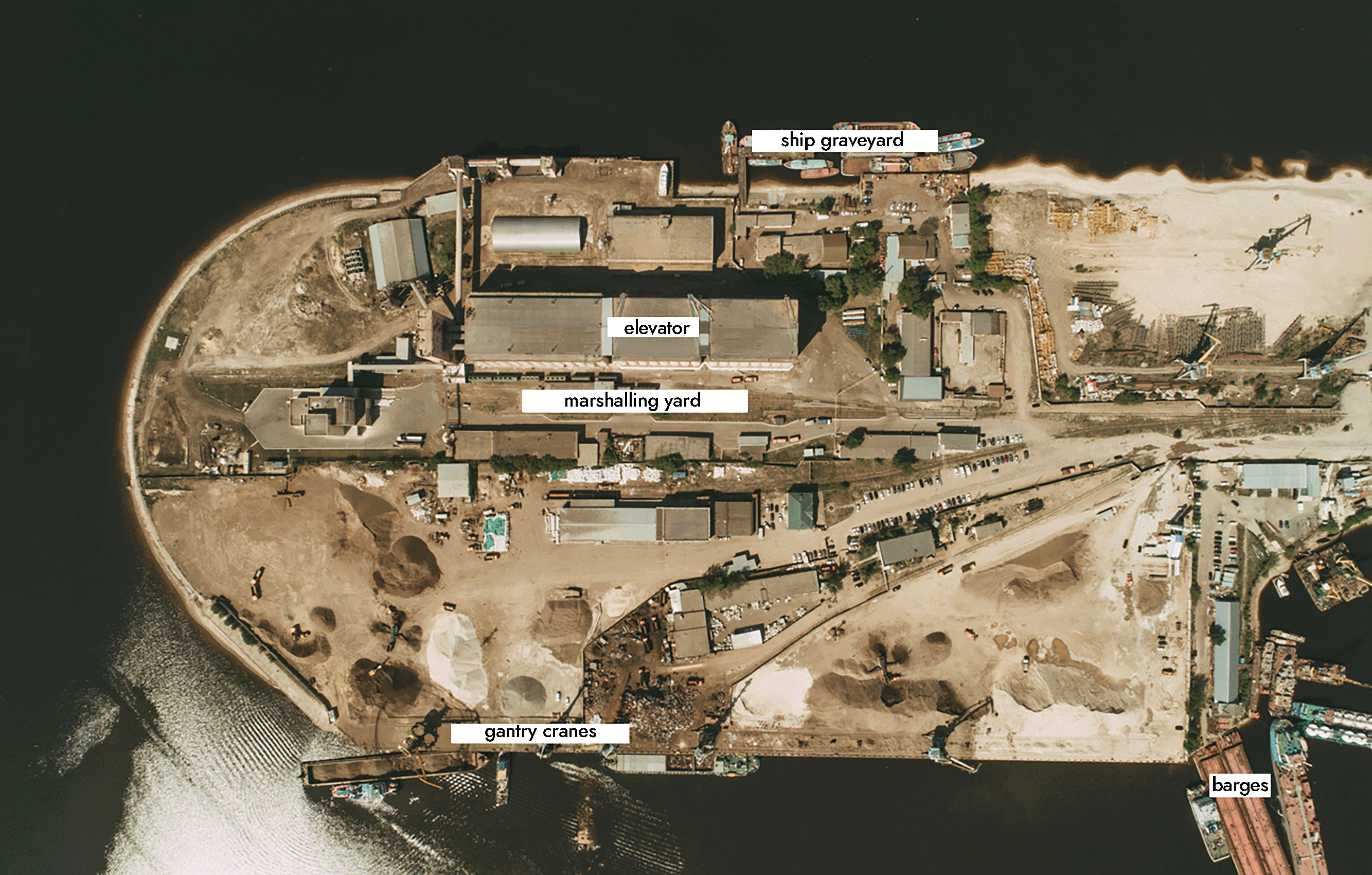
Hover over the picture
Hover over the picture
The main volume of the elevator consists of three groups of silo towers-cylinders 6 meters in diameter. Adaptive use implies, first of all, savings - the use of ready-made building structures. It is advisable to place residential or office cells in cylinders. To provide insolation, we dismantle the two central rows of the towers, cut window openings in the remaining ones, add intermediate floors and stairs.
Illustrations
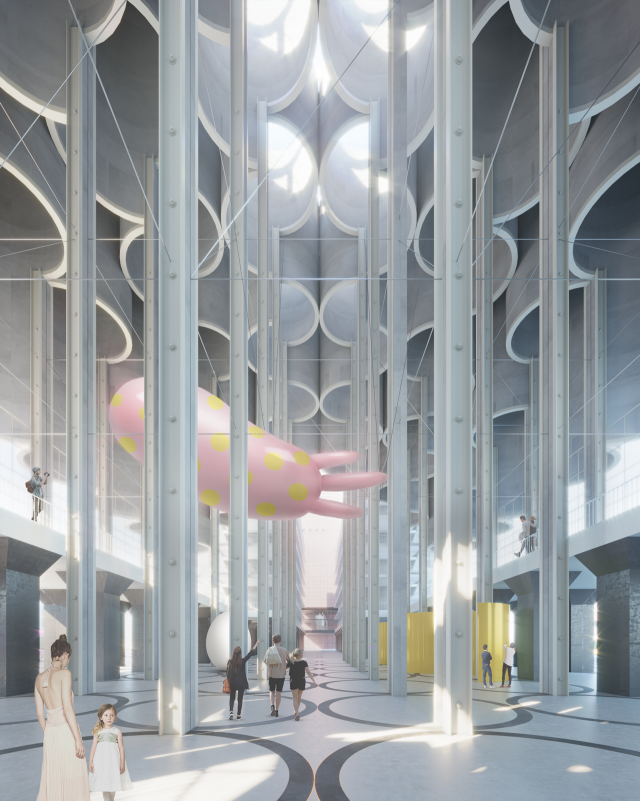
Such an interior is more of a compositional exercise, because in fact the cylinders of the towers are very fragile. Metal columns from two channels are arranged before dismantling part of the cylinders. For example, an octopus sausage floats between the columns.
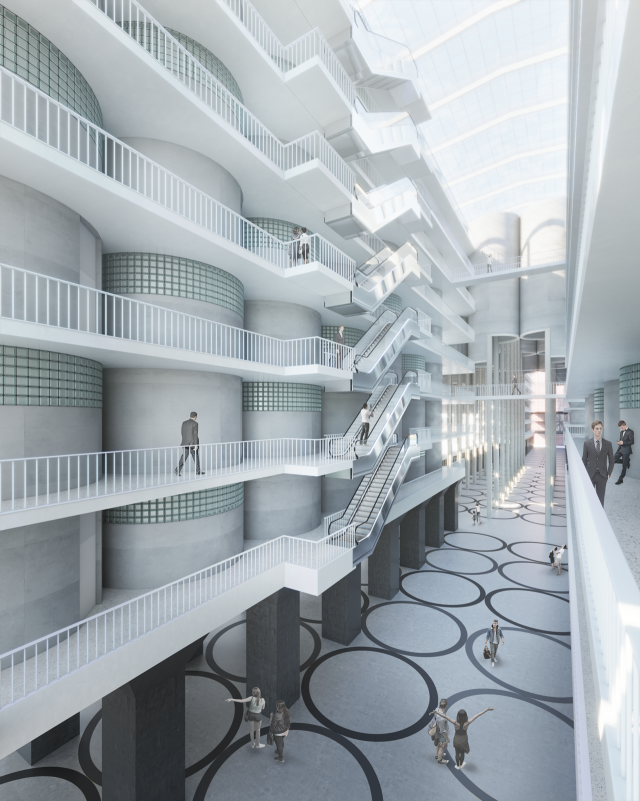
The interior of the light atrium is illuminated from above, through a glazed attic floor (retained in original proportions). The floor is decorated with the projections of the dismantled towers. Galleries connect cells of offices or apartments located in towers.
Model


