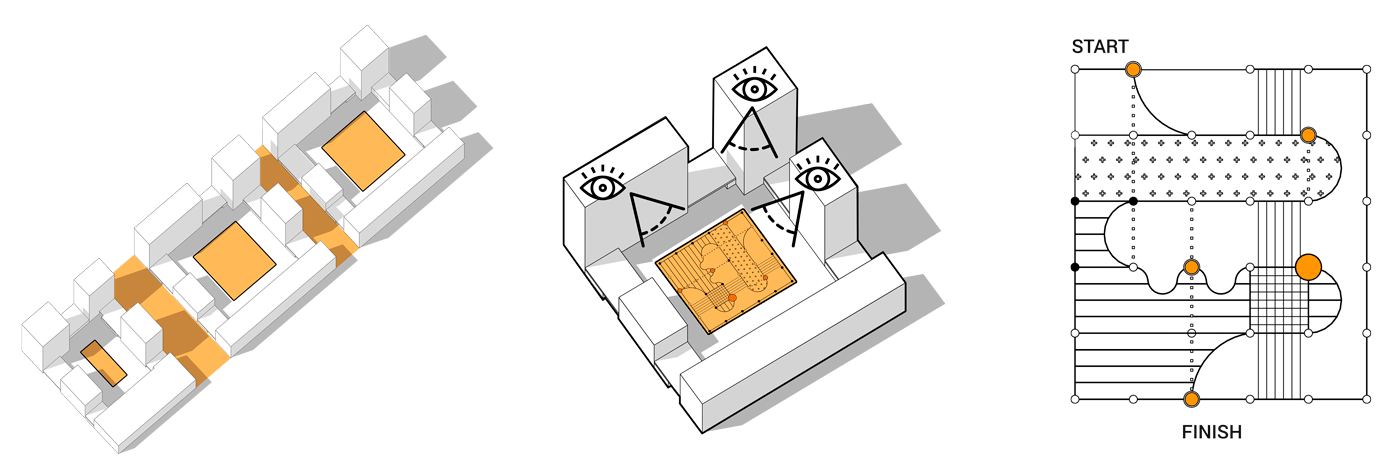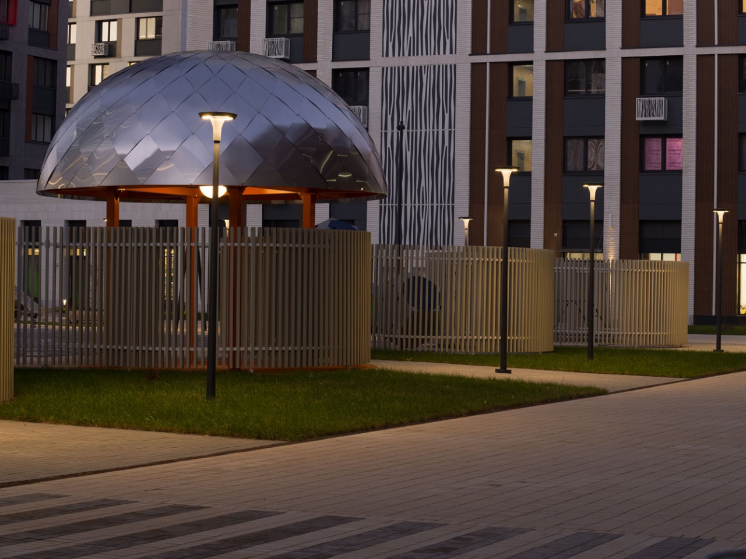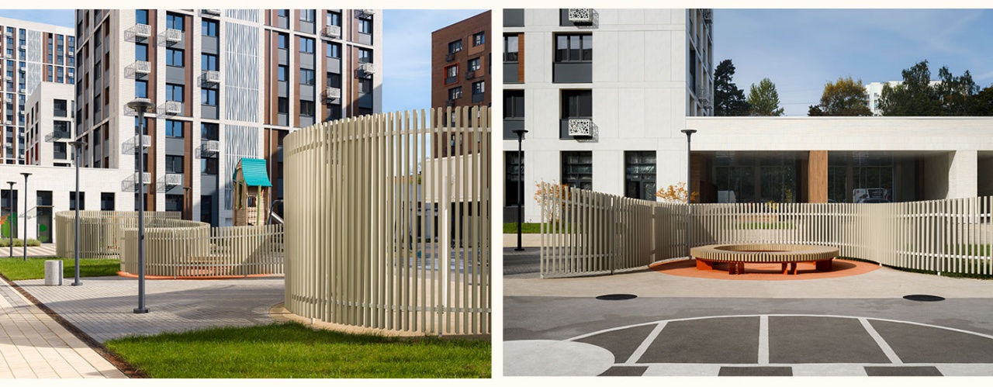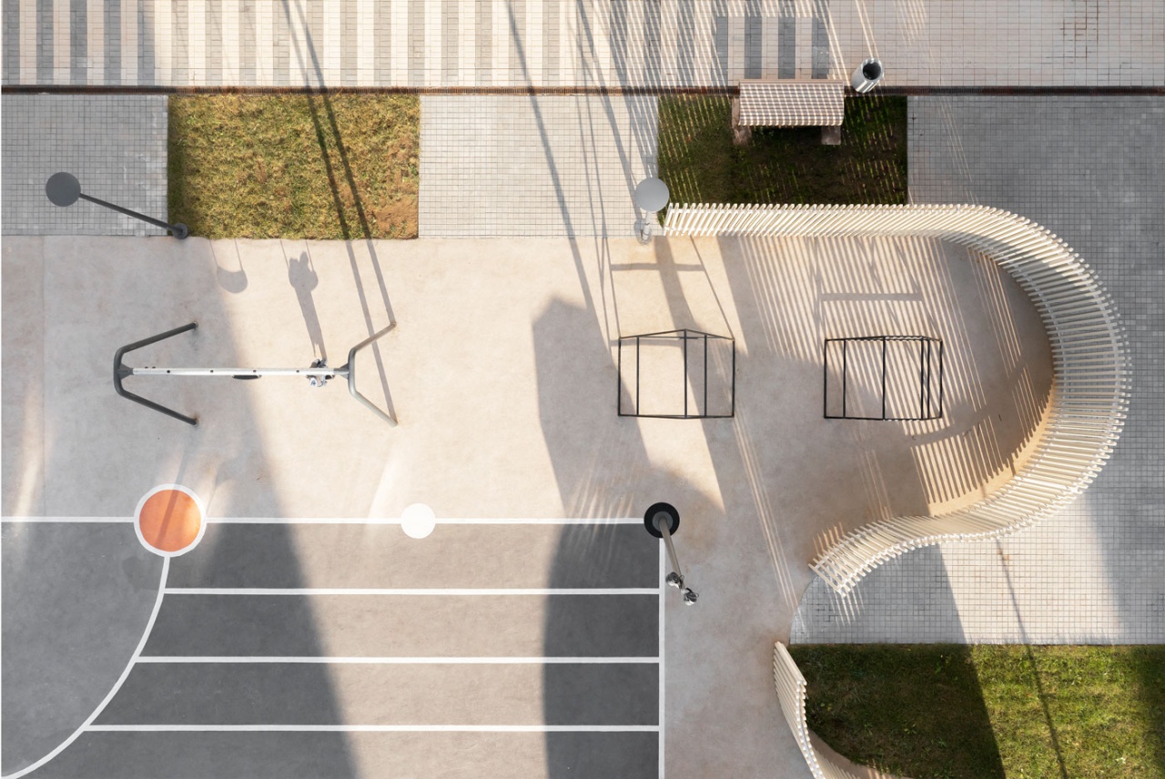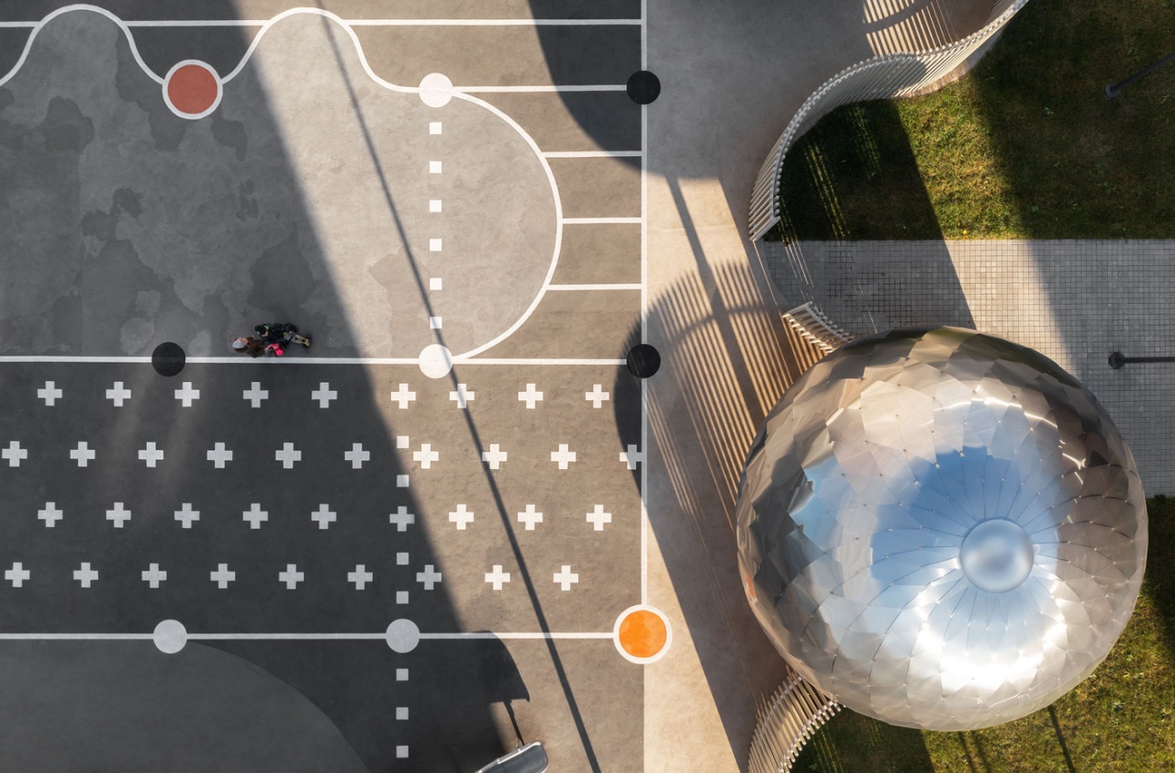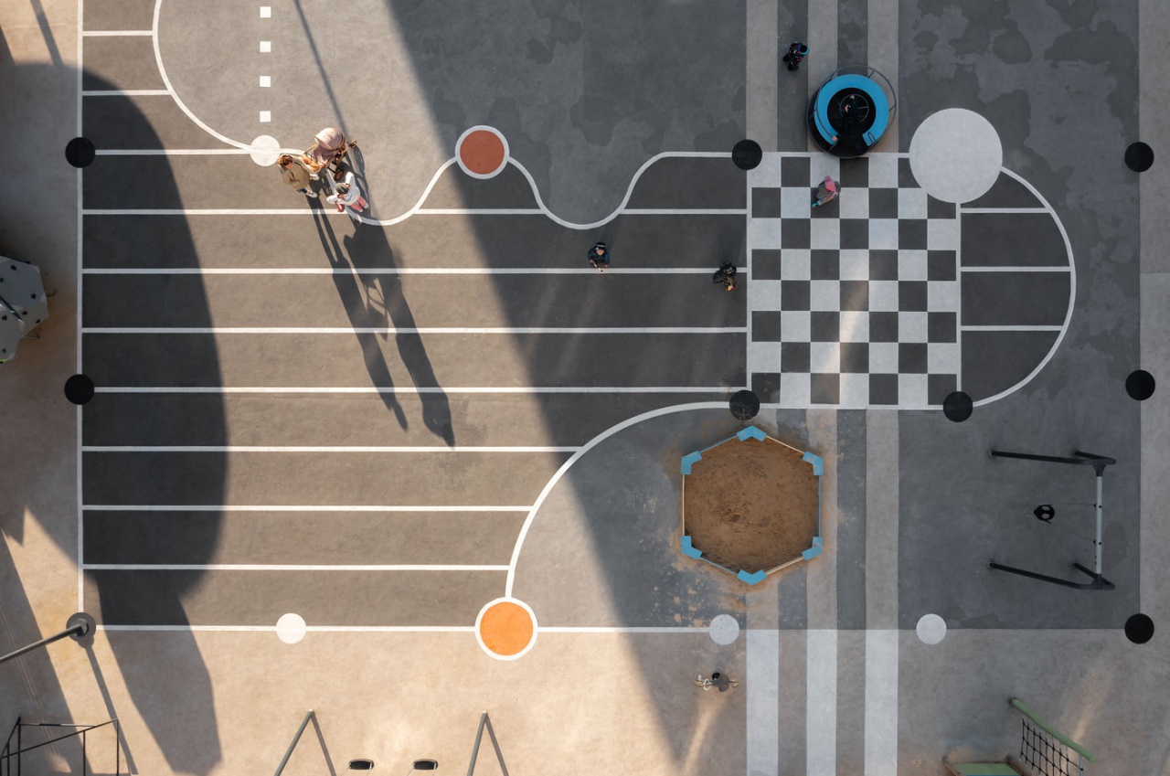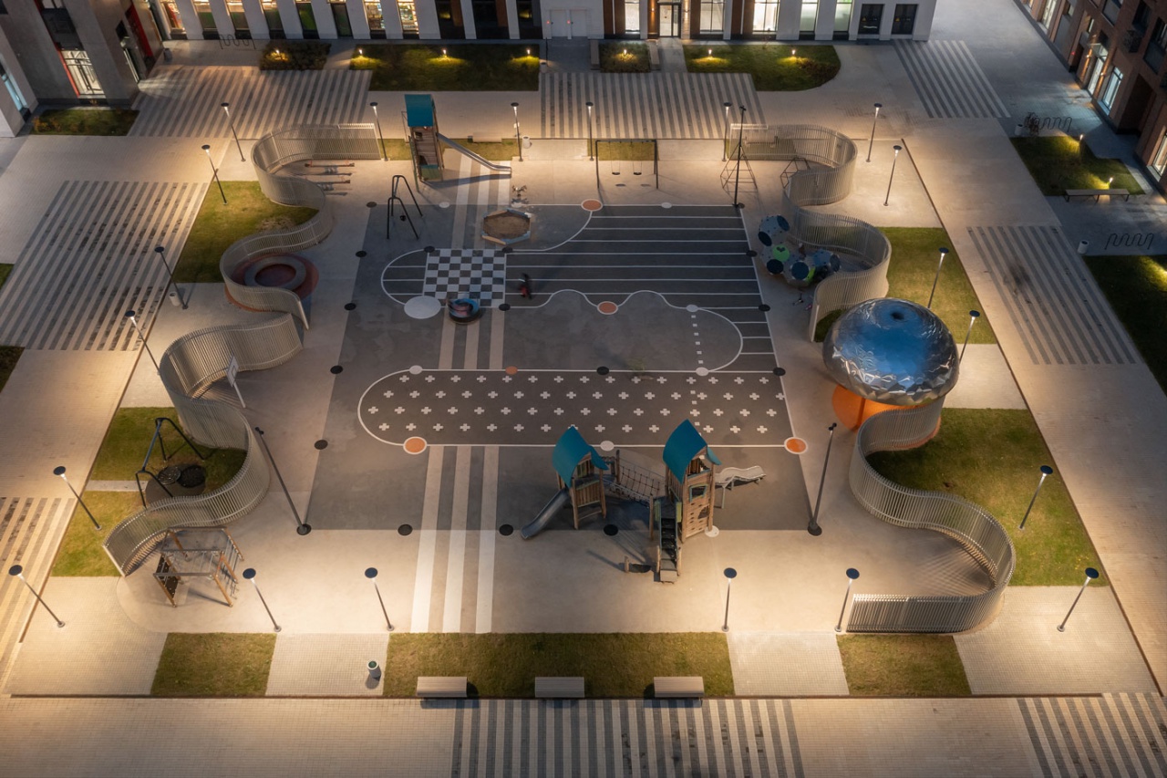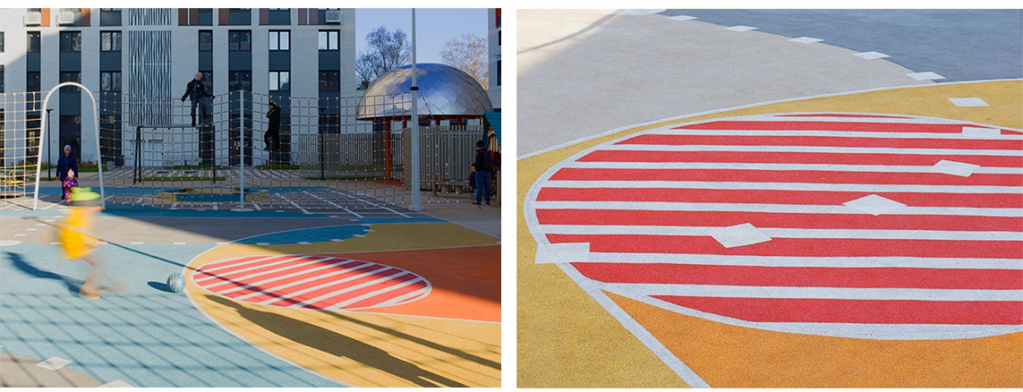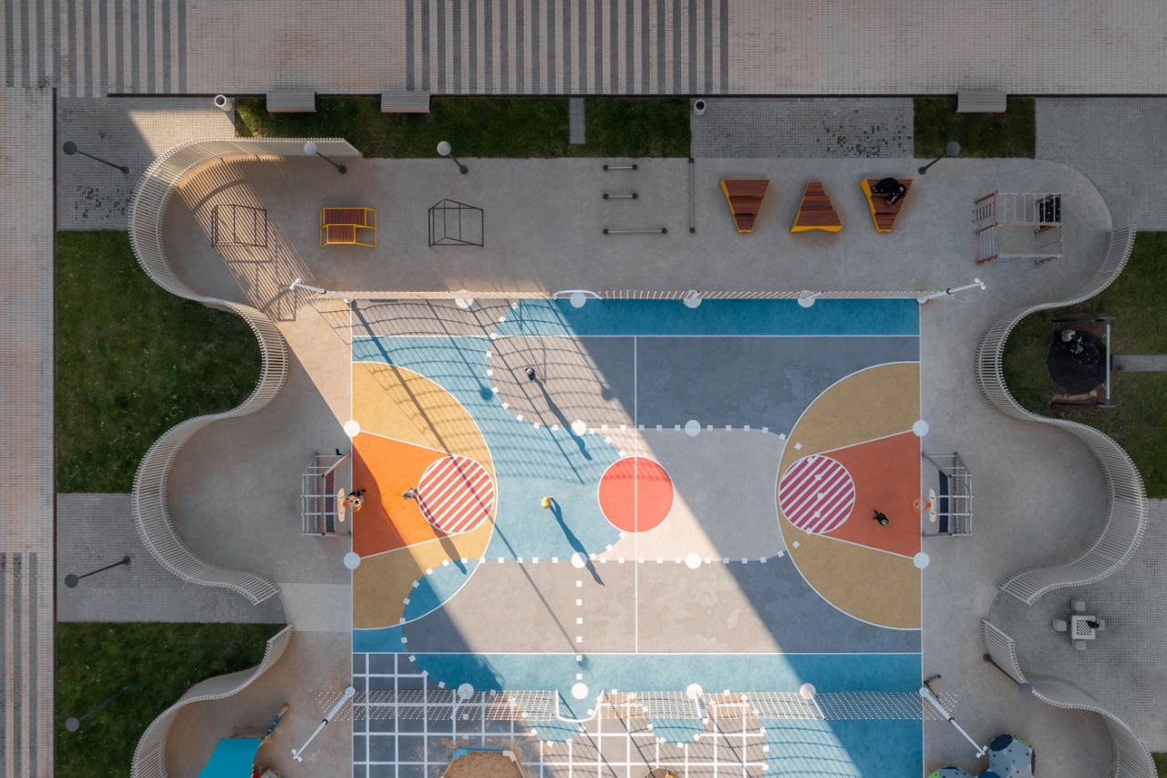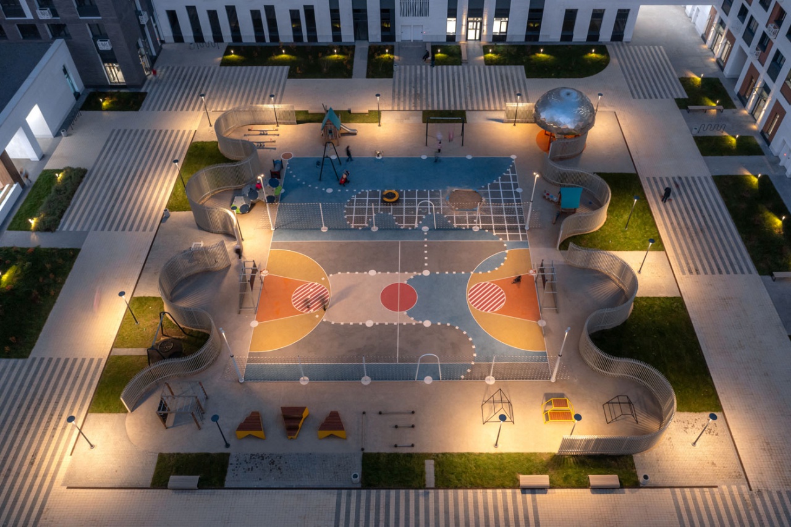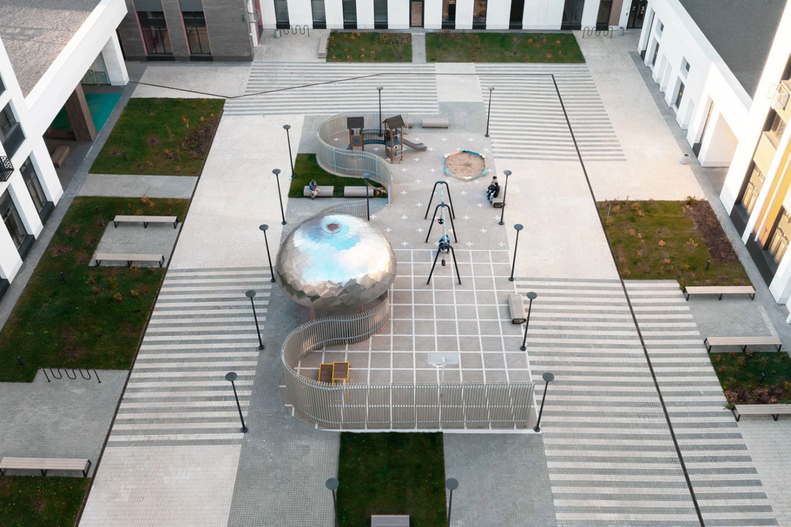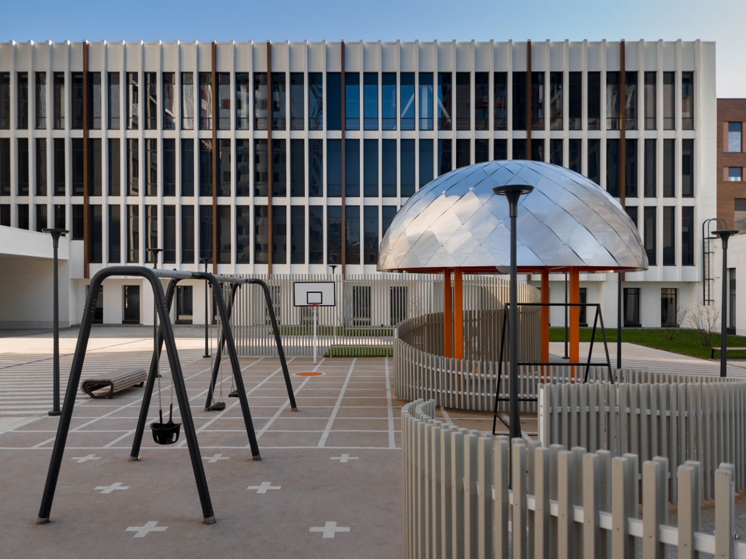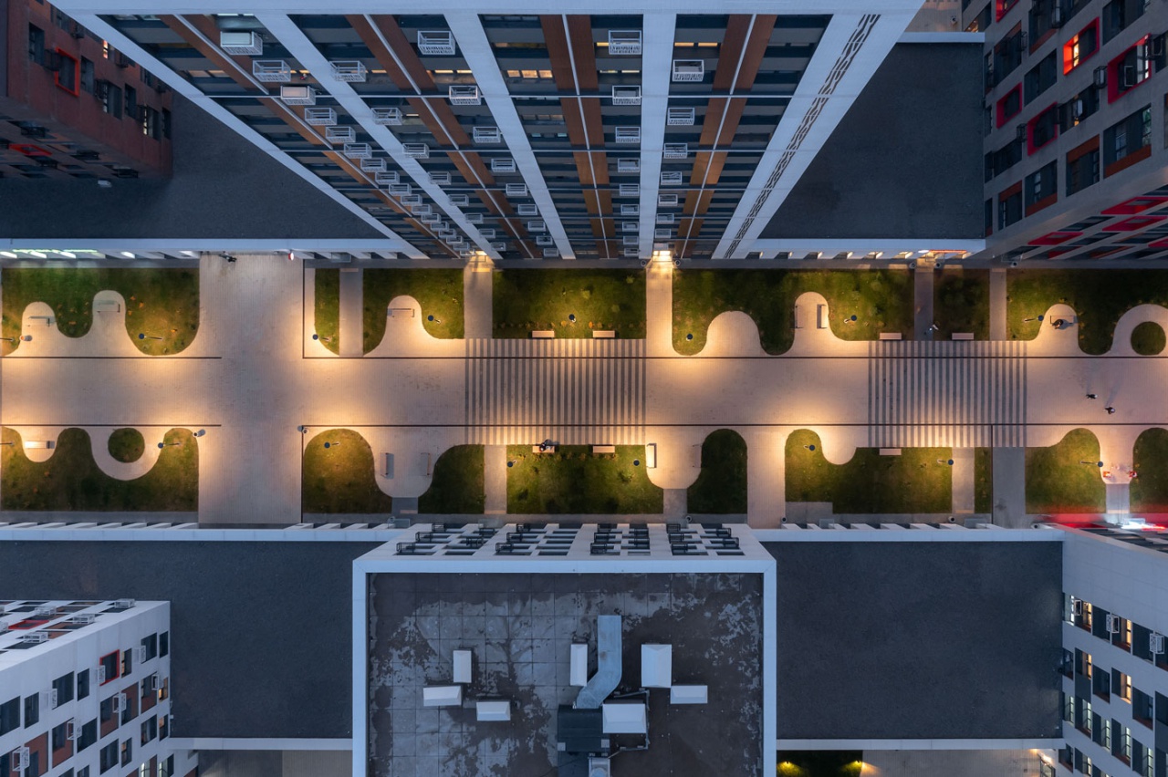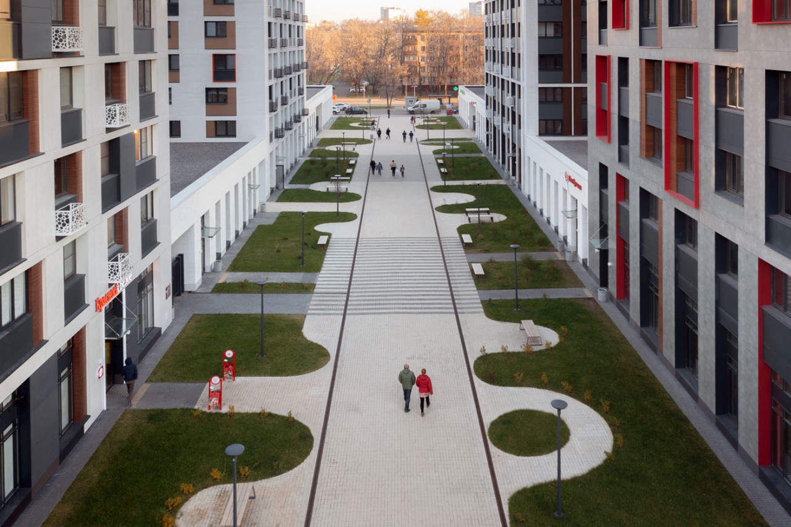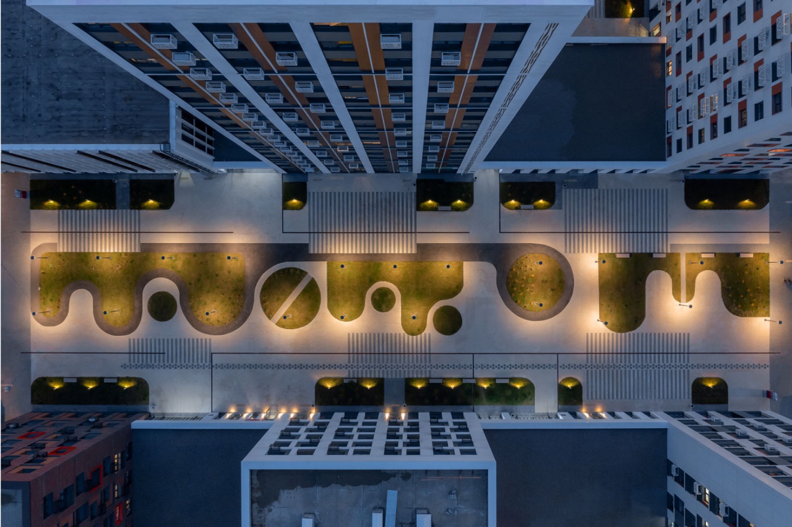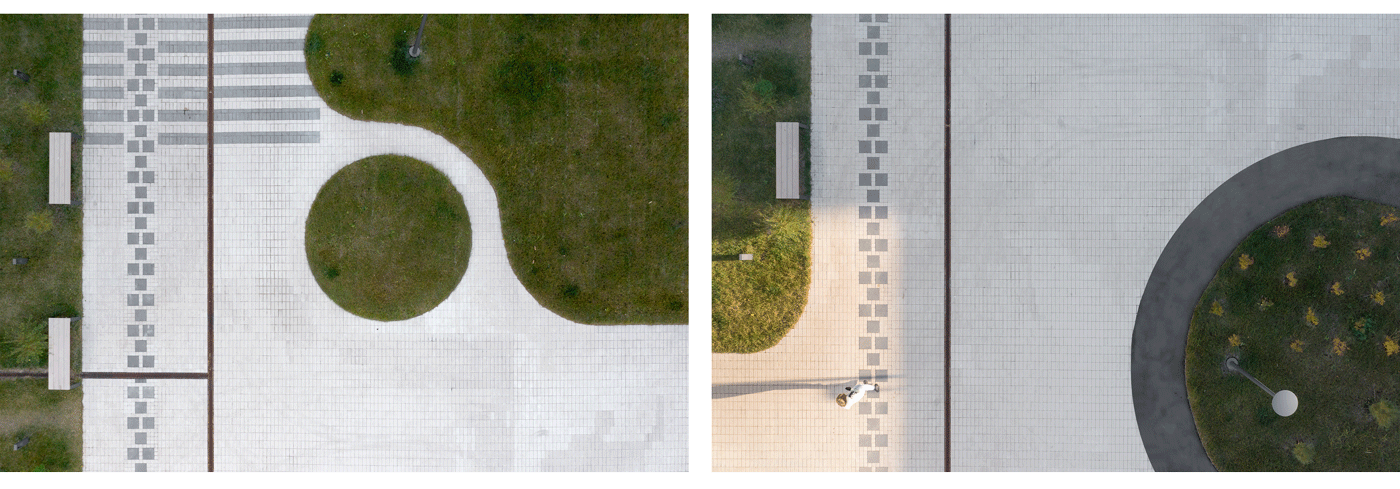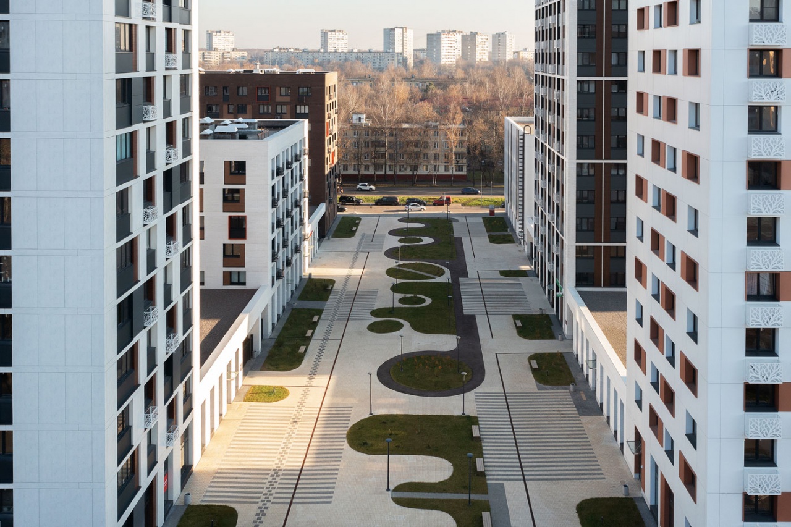Residential Complex «You and Me»: landscape design
Concept
We had to develop the concept of five spaces: a smaller courtyard, two square courtyards and two boulevards. In order for residents to be interested not only in their own yard, but also in other parts of the complex, we decided to make them different in appearance and functionality. There are no cars in all courtyards, but there is no way to plant trees, because of the underground parking | We were not afraid to focus on the composition of the general plan and pay special attention to the pattern of the coating, because a pleasant view from the windows of an apartment is extremely important at such a building height. The view from the upper floors is as good as from the height of a human being! You can plan your game right from home! | The site is a field for the game, which is created by the user himself, and the pattern of the cover becomes a recognizable feature of the project. But unlike a board game the action develops not only in a plane, but also turns into volume, since slides, stairs, swings, climbing walls, sandboxes, gazebos, sports equipment and recreation areas are inscribed in the composition of the general plan. |
Graphite yard
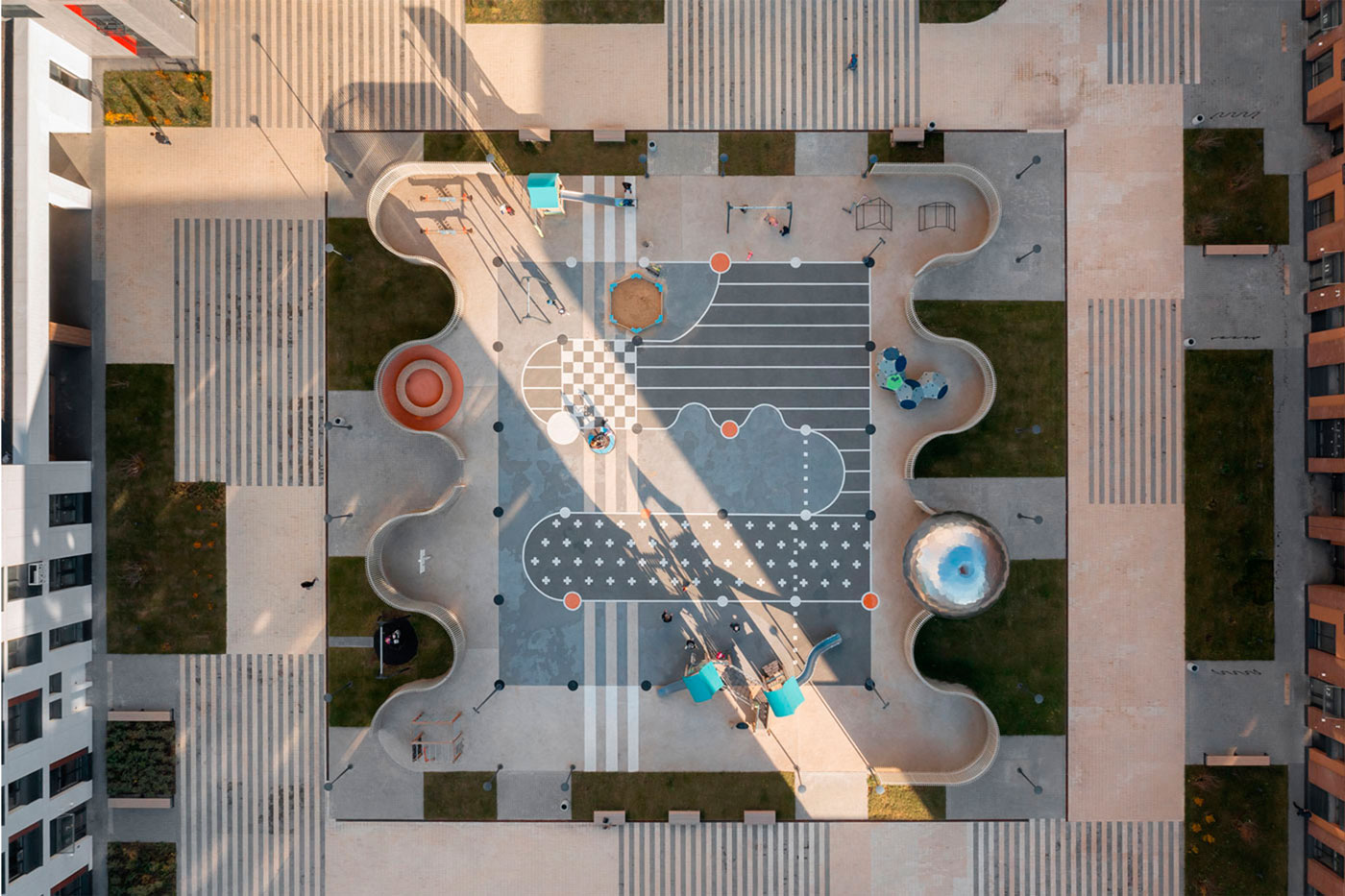
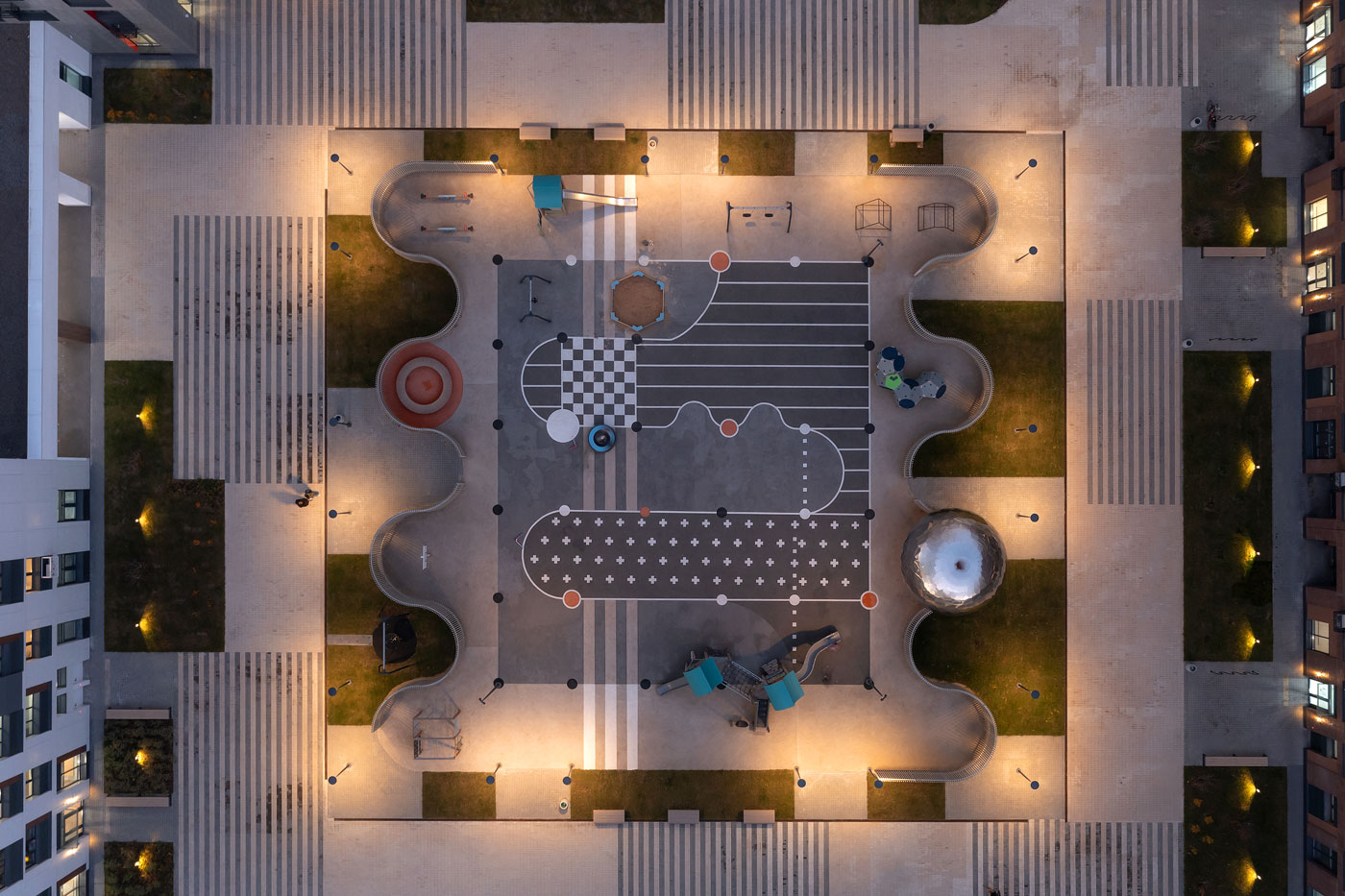
Hover over the picture
Hover over the picture
Blue courtyard
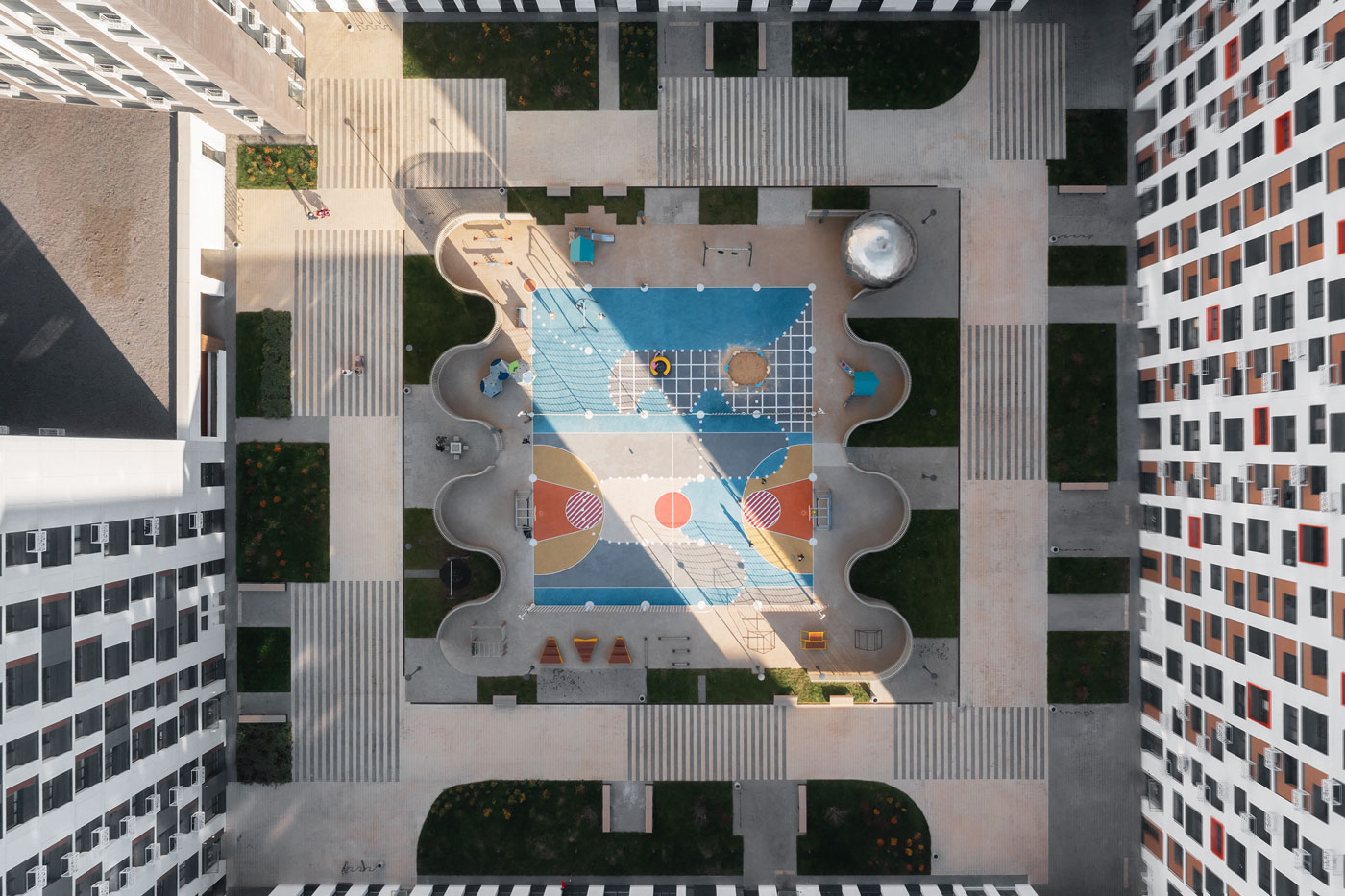
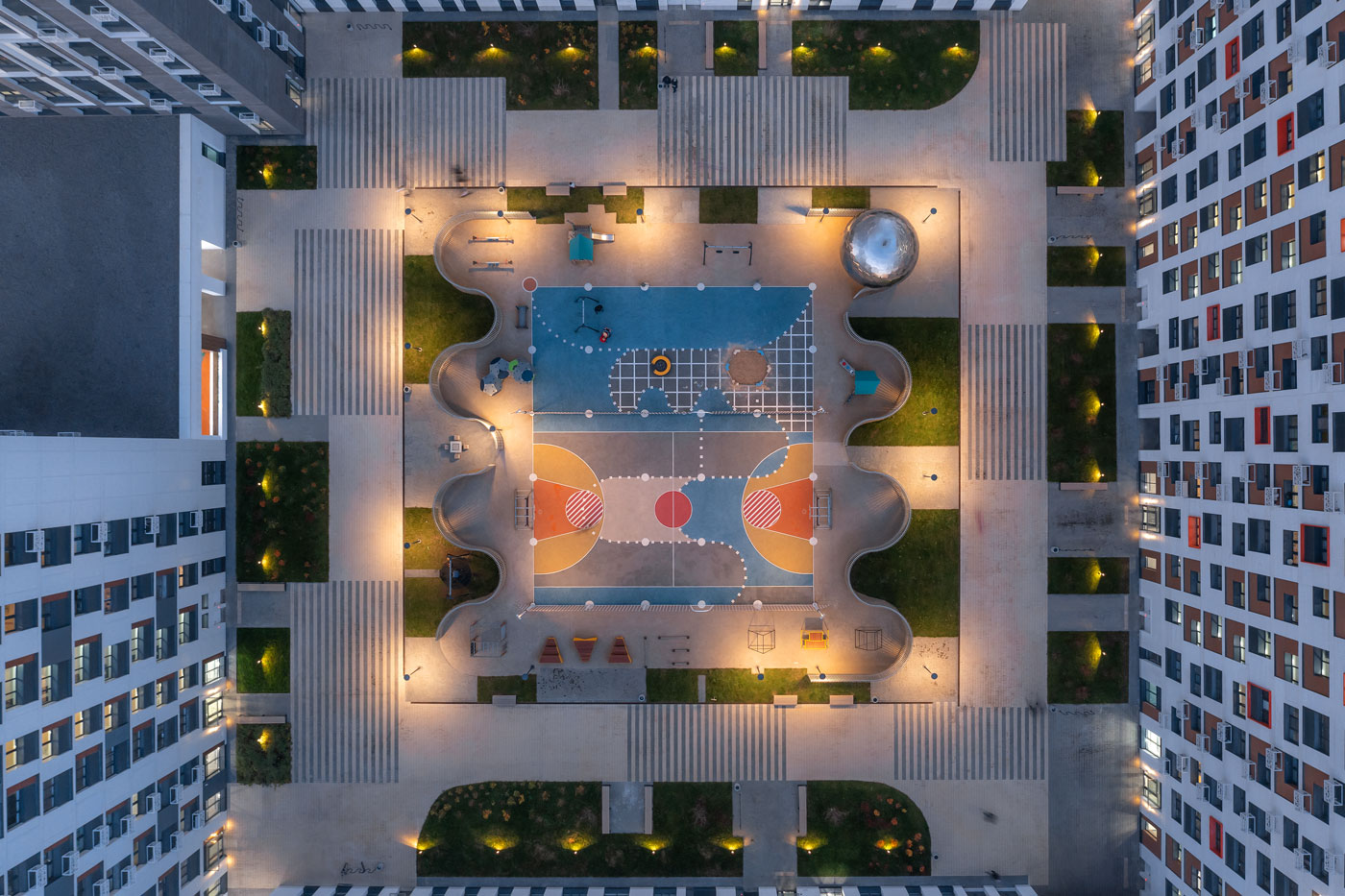
Hover over the picture
Hover over the picture
Small yard
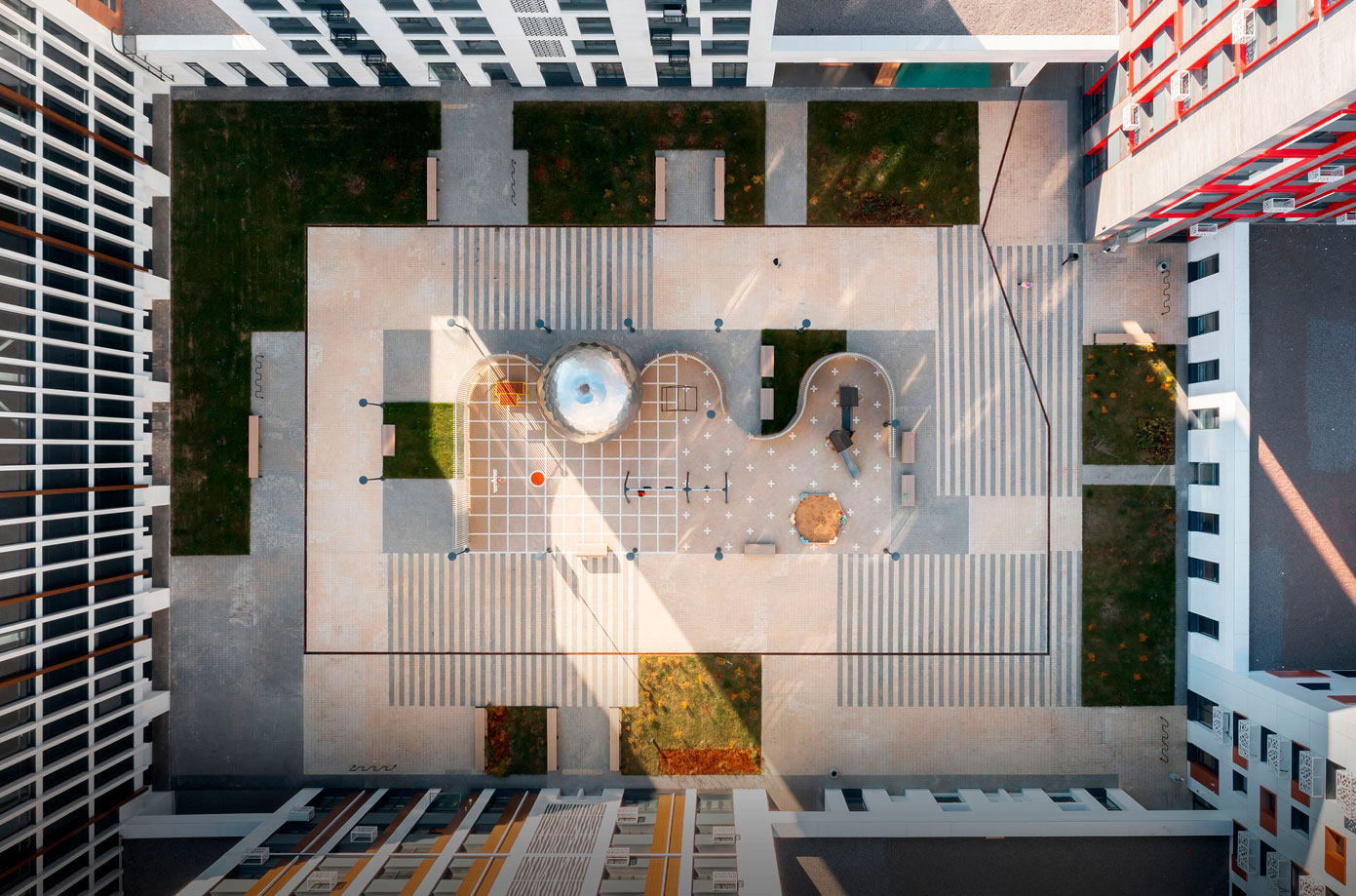
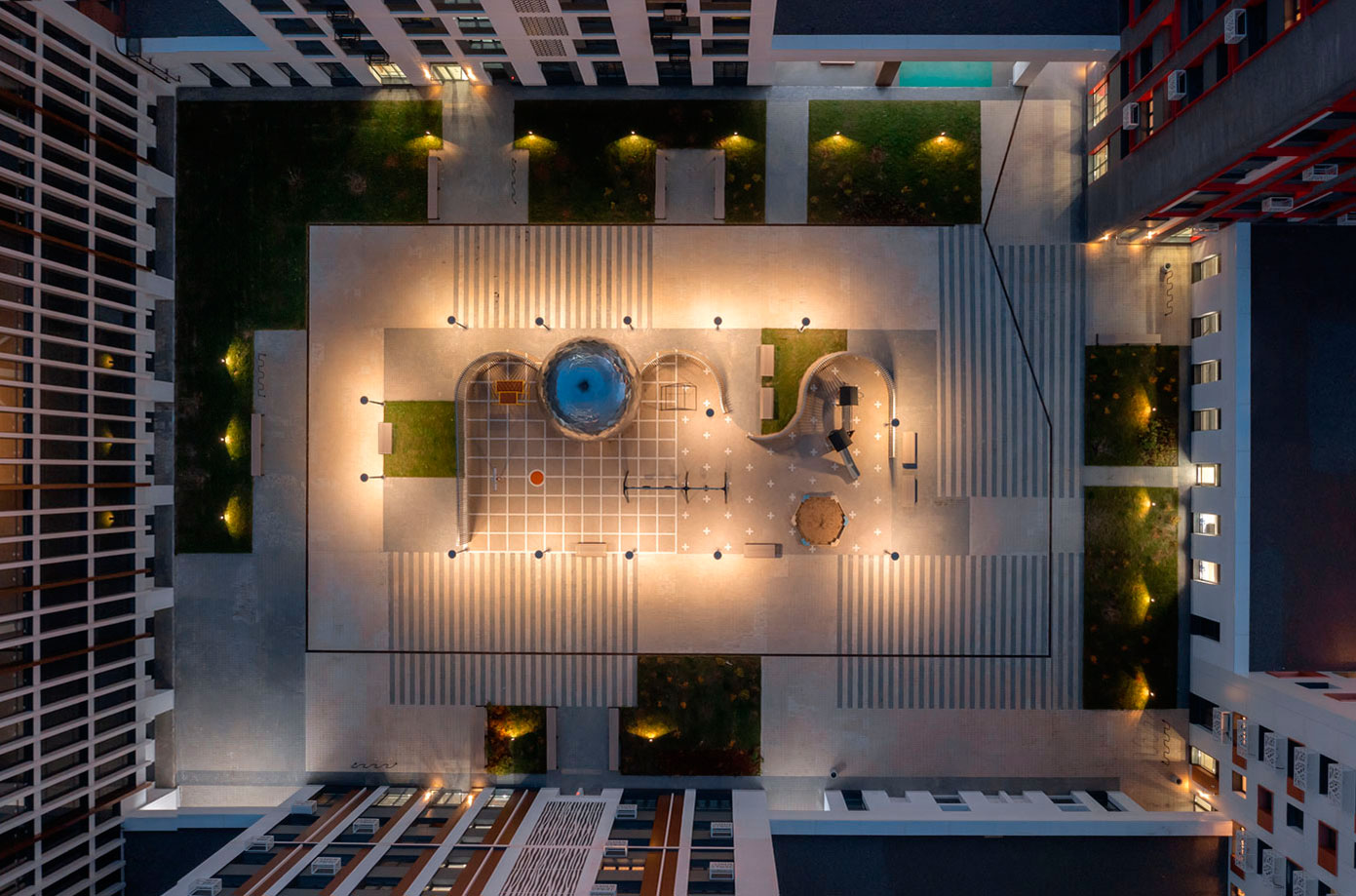
Hover over the picture
Hover over the picture
Boulevards


