Artists
Formation of the landscape
Logic of the composition taking into account the required technical and economic indicators and features of the site for construction.
This design site has a complex geometry. It is located on a mountain slope and has an excellent view of the water. In addition, the area is characterised by a high density of buildings. Our main objective is to preserve all the advantages of the site and to improve the quality of life of the population.
In this regard, a decision was made to terracing the territory, which streamlines the landscape allows to equalise the conditions for the location of future architecture. All houses are arranged on flat plots. The individual horizontal angle of each block, following the formed horizontals of the landscape, will emphasise the scenic beauty of the area. Combining retaining walls and houses, we create an additional connection between architecture and nature and give direction for further design development.
Site planning solutions
The study of the features of the site, the arrangement of houses taking into account reverse visual connections, the device of privacy, the creation of a comfortable visual and functional environment.
Roads are located through the landscape, which prevents visual monotony. Terracing of the territory at the previous stage of work sets the conditions for its delineation into unique private plots.
Architecture of residential buildings
There are two types of houses on the site: closer to the crest of the house of a larger area and a two-sided orientation. In the rest of the site there are smaller houses, compositionally built into retaining walls.
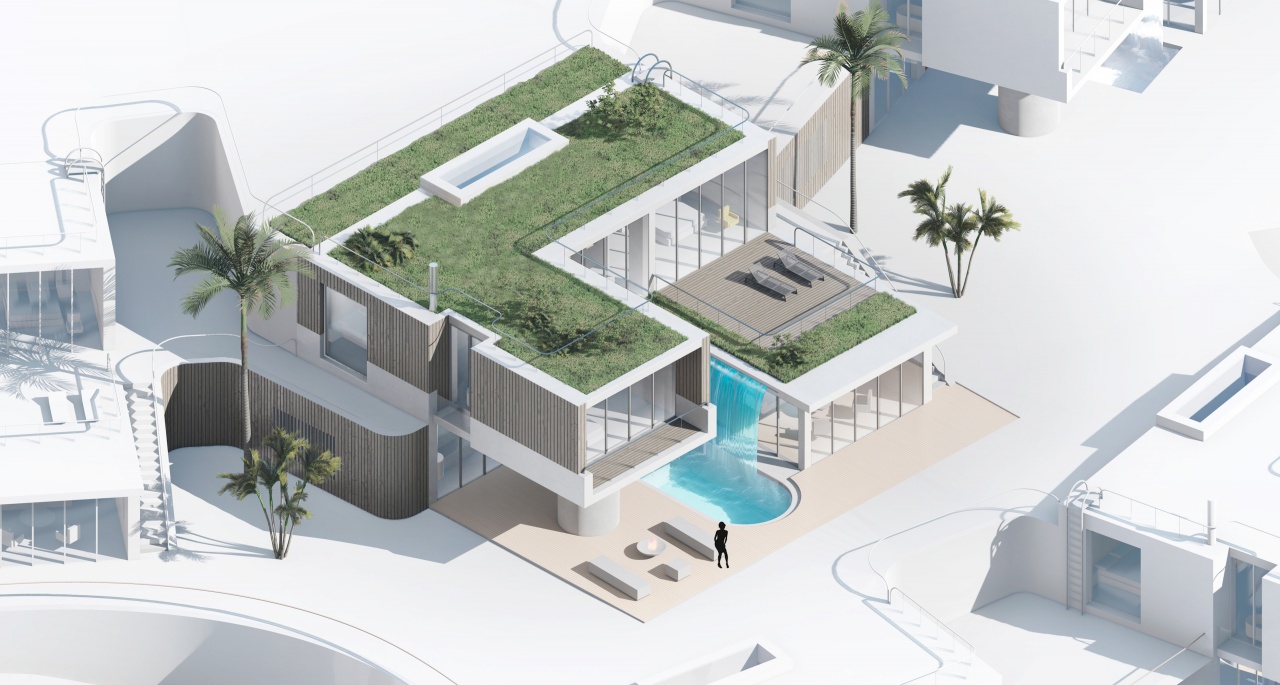
Axonometriс diagram of a type A house
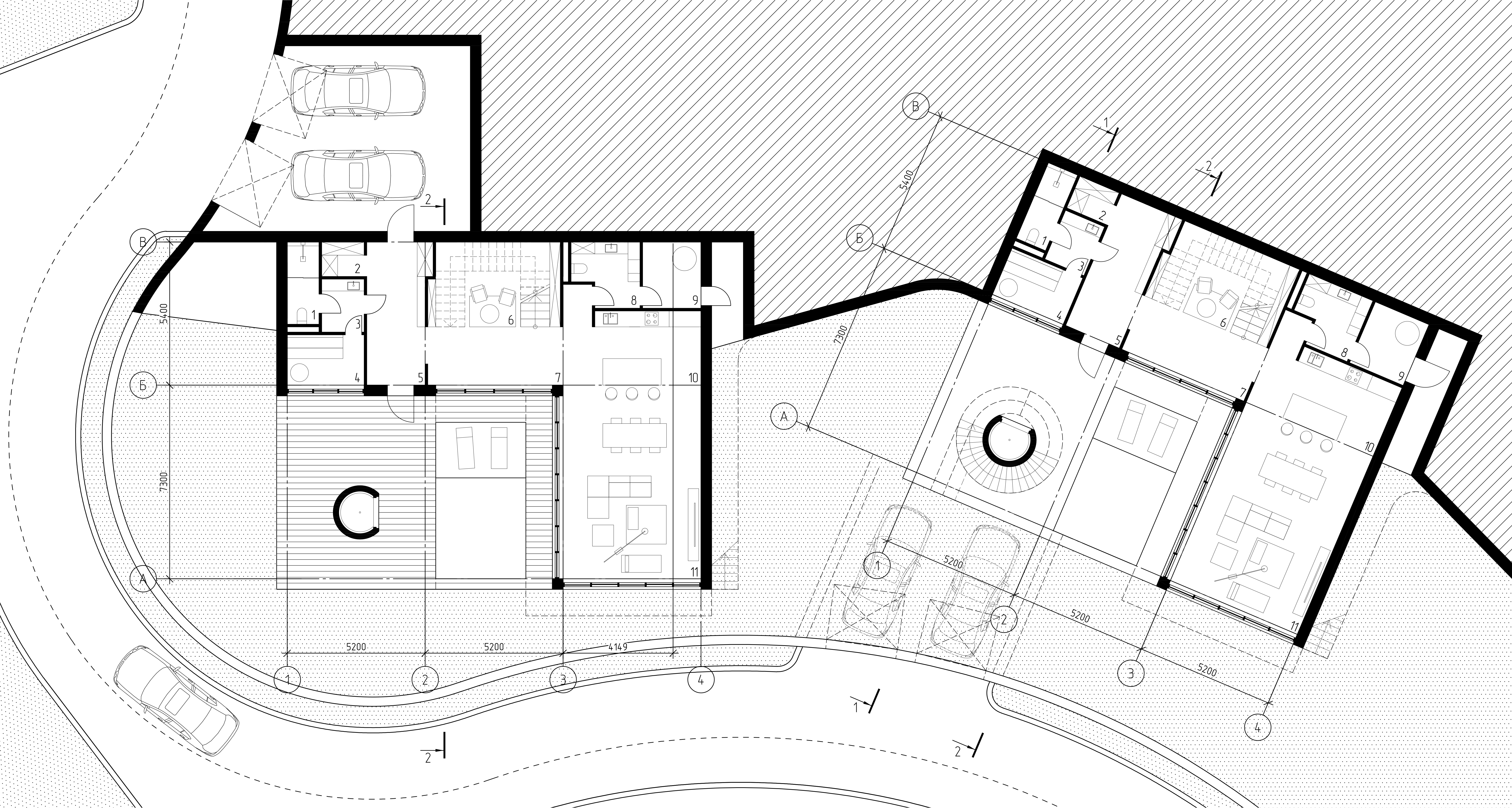
1st floor plan | 1. Bathroom 2. Wardrobe 3. Vestibule 4. Sauna 5. Hallway 6. Staircase-study 7. Entrance hall 8. Wardrobe 9. Vestibule 10. Bathroom 11. Sauna
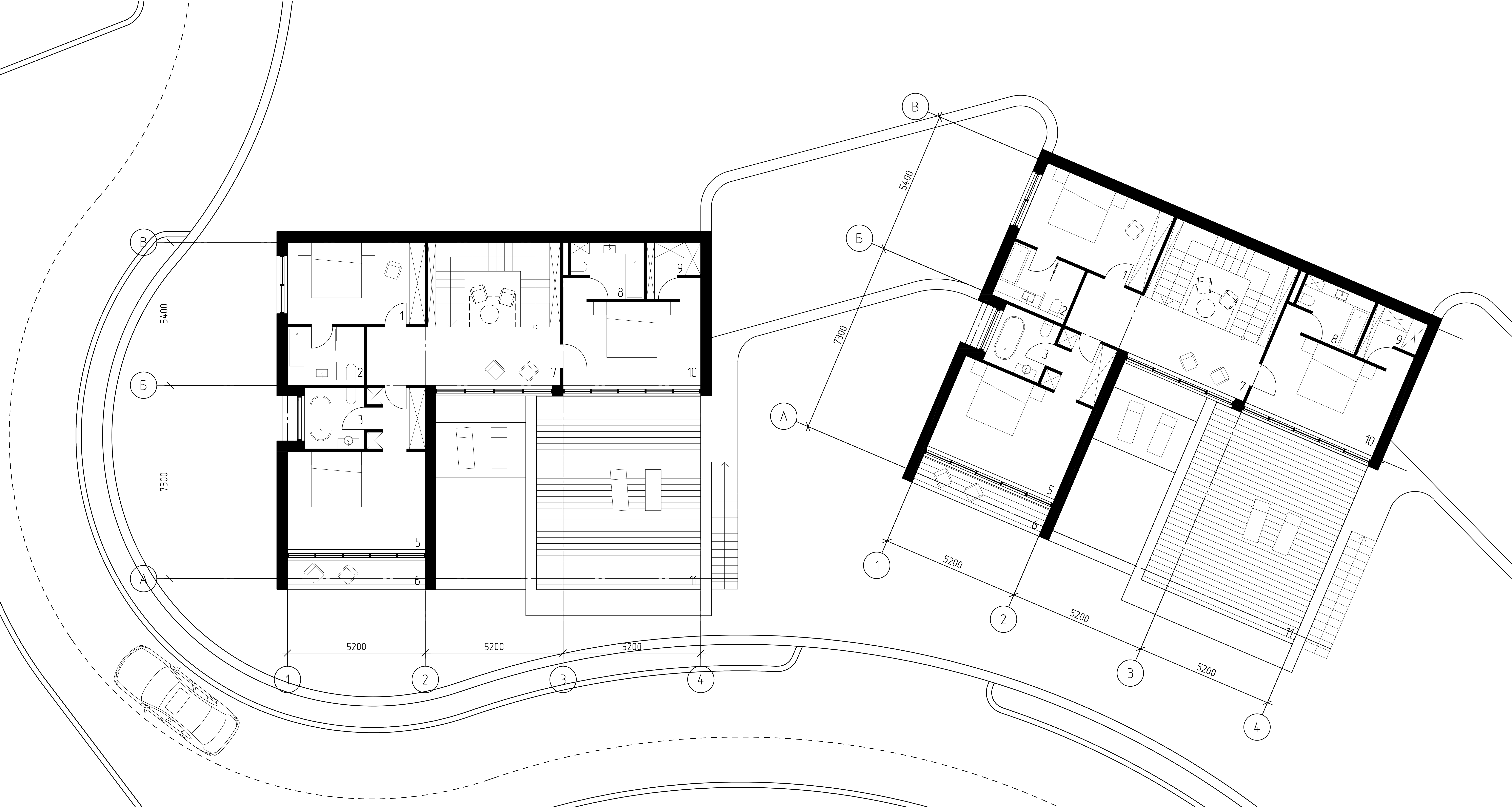
2nd floor plan | 1. Bedroom 2. Bathroom 3. Bathroom 4. Wardrobe 5. Guest/master bedroom 6. Terrace 7. Hall 8. Bathroom 9. Wardrobe 10. Guest/master bedroom 11. Terrace
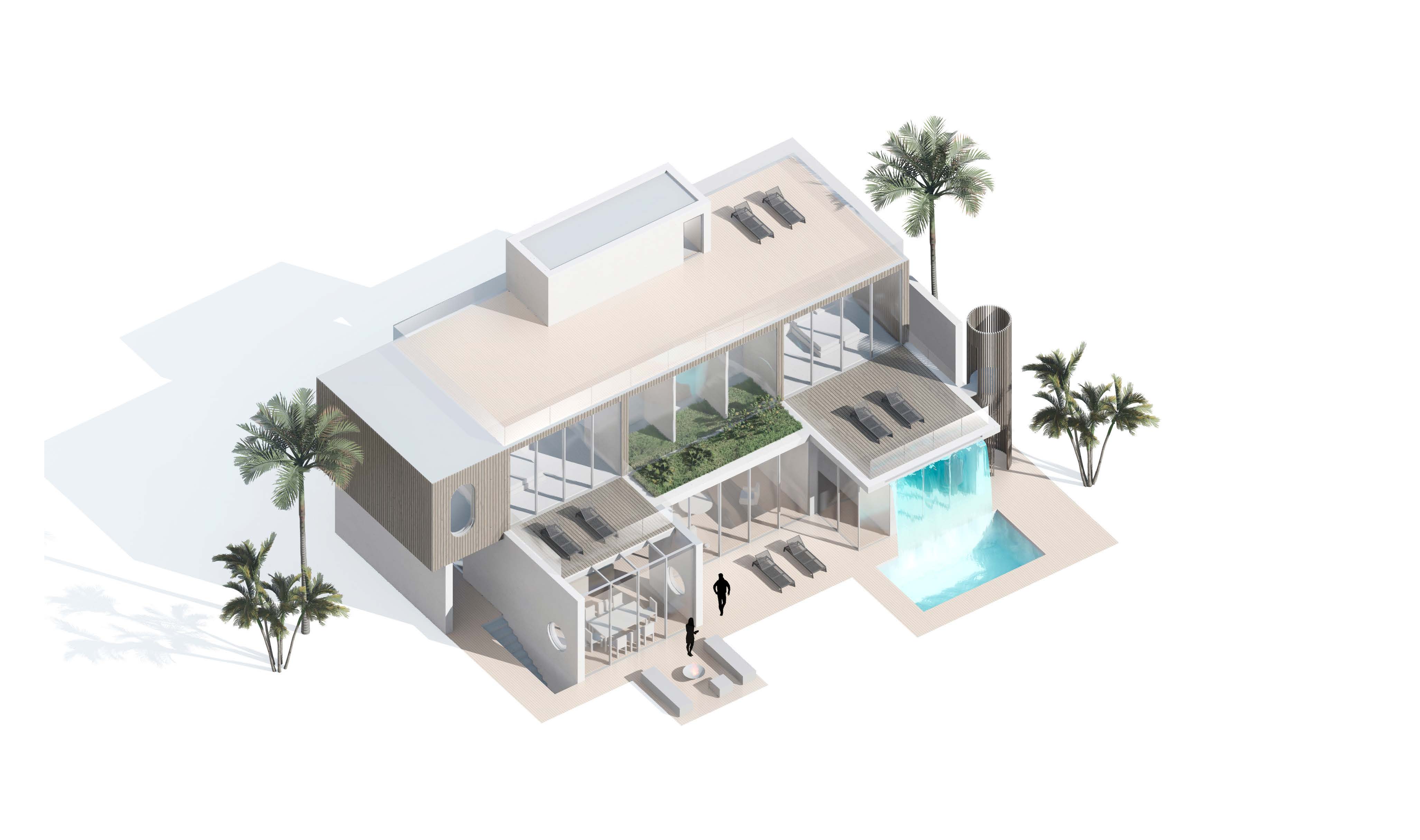
Axonometric diagram of a type B house
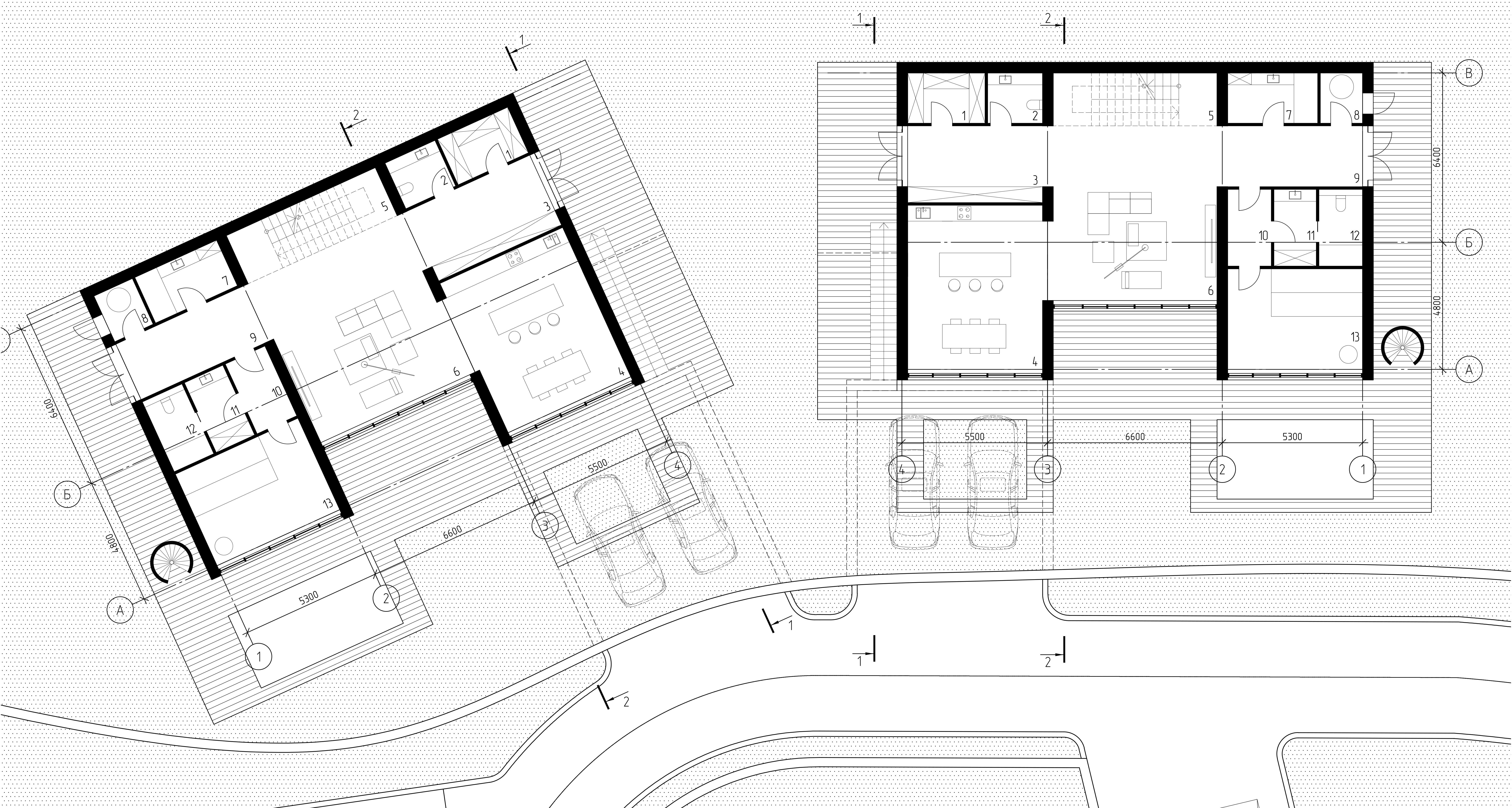
1st floor plan | 1. Wardrobe 2. Bathroom 3. Hall 4. Kitchen-dining room 5. Stairs 6. Living room 7. Laundry room 8. Boiler room 9. Hall 10. Vestibule 11. Shower room 12. Bathroom 13. Sauna

2nd floor plan | 1. Bedroom 2. Bathroom 3. Bathroom 4. Wardrobe 5. Guest/master bedroom 6. Terrace 7. Hall 8. Bathroom 9. Wardrobe 10. Guest/master bedroom 11. Terrace
Community centre architecture
A welcoming landmark building for the leisure activities of local residents, especially children and their parents, a local grocery shop. In the initial phase of construction it fulfils the function of a sales office.
Materials and landscaping
The villas are finished with concrete and wooden vertical lath. The organic materials emphasise the natural environment and respond to the picturesque layout of the volumes. Vertical wooden laths are used to create curvilinear surfaces, such as transitions from walls to retaining walls.
When designing on topography, there are many retaining walls and slopes - these structures form the environment at eye level - so special attention is paid to their design.
Therefore, special attention is paid to their design. The retaining walls in the project are divided into 3 levels: low concrete walls along the road - they form the internal passage, stone walls - they form flat areas and finished with wood - they unite the houses in a single composition. On the terraces formed by retaining walls, bushy greenery grows, minimising their height and hiding the engineering equipment.
Layout
Visualizations


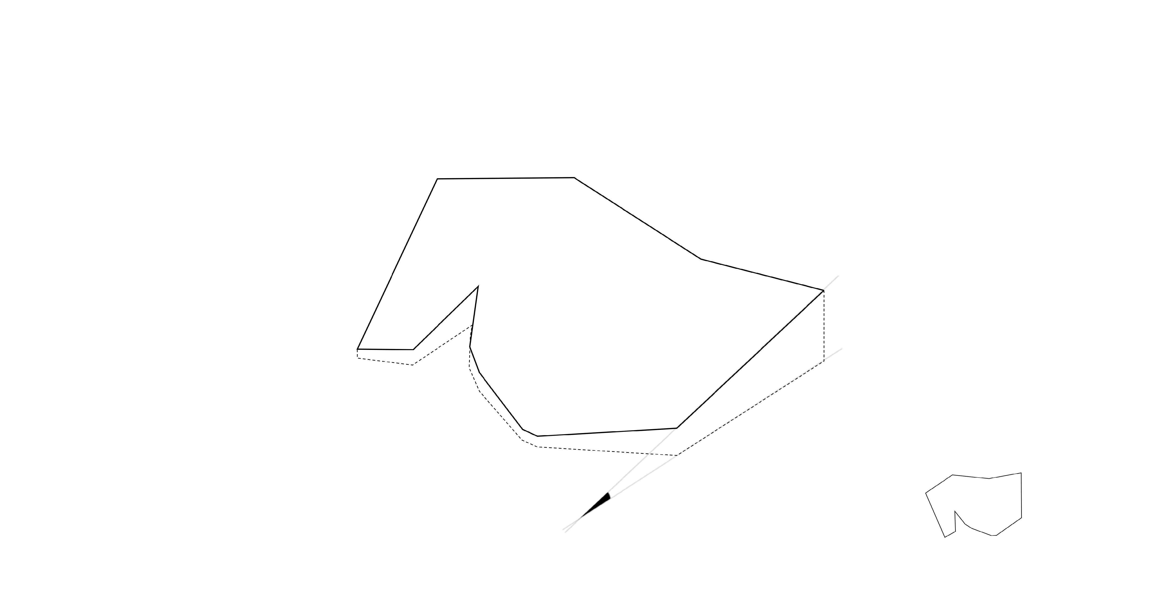
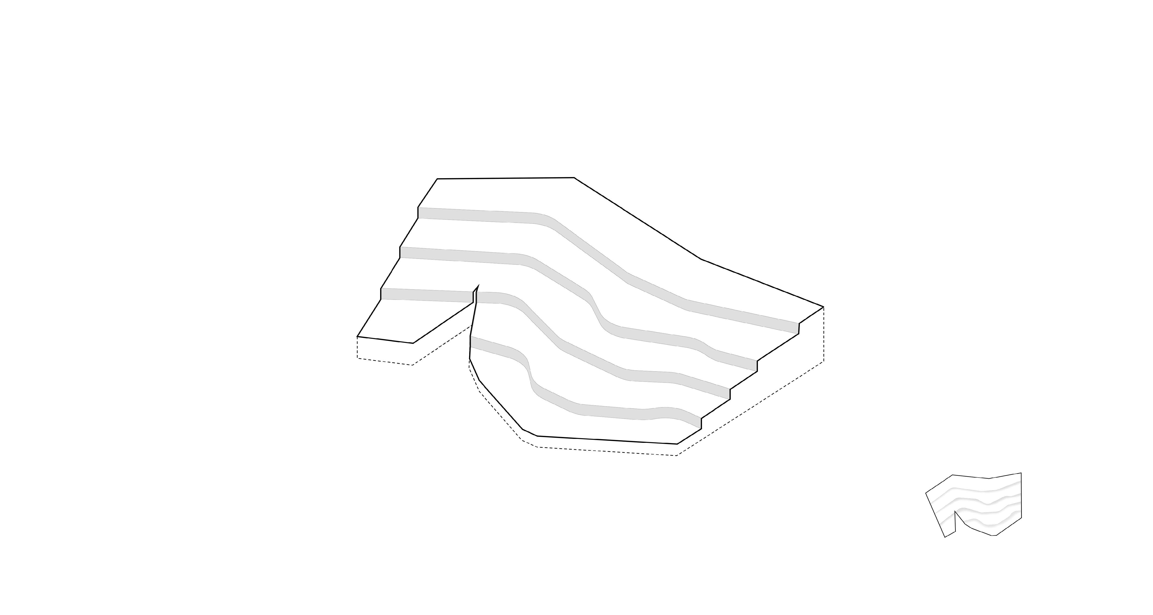
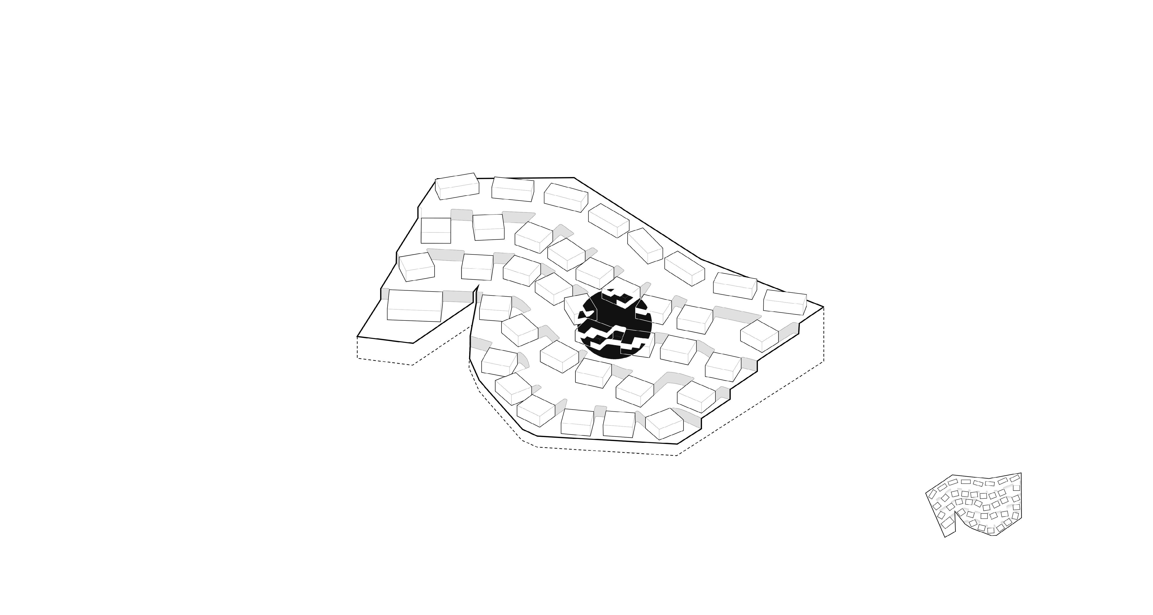
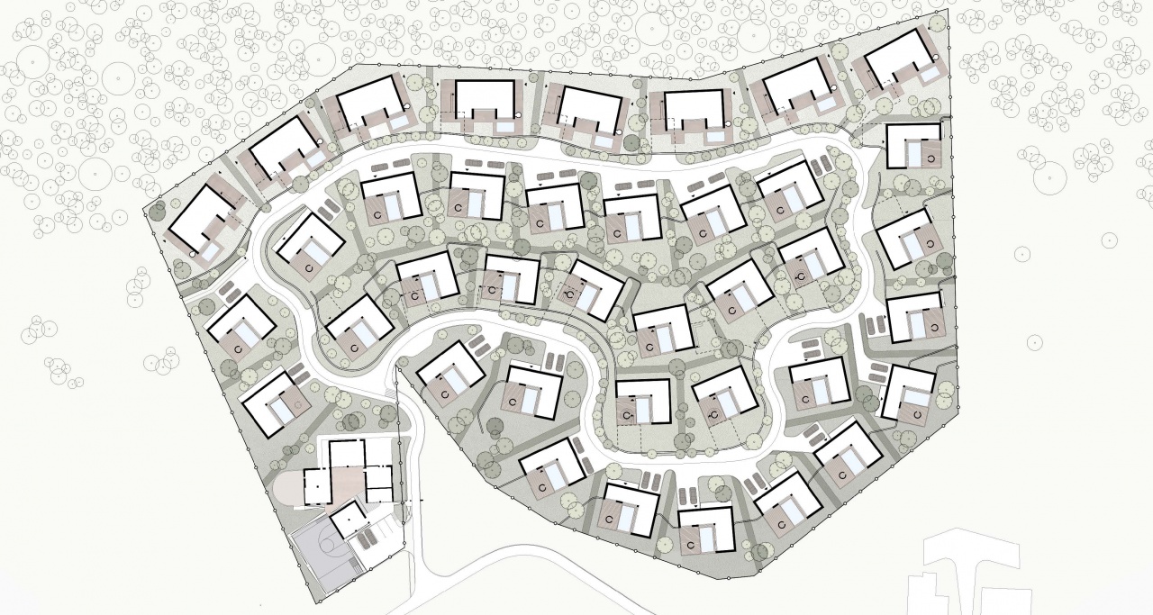
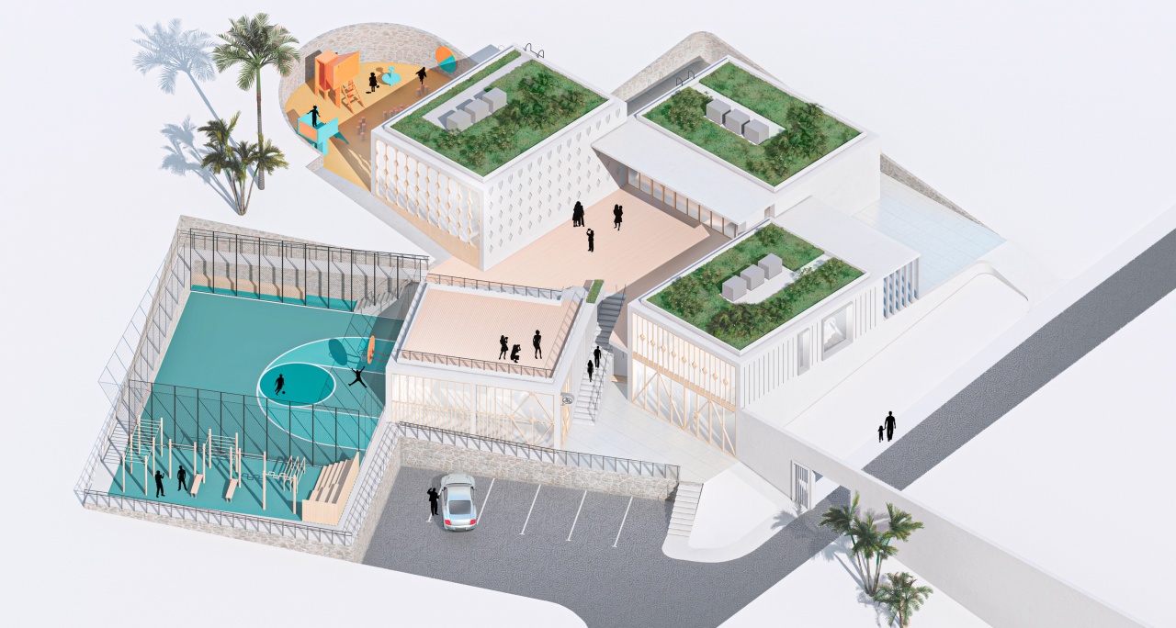
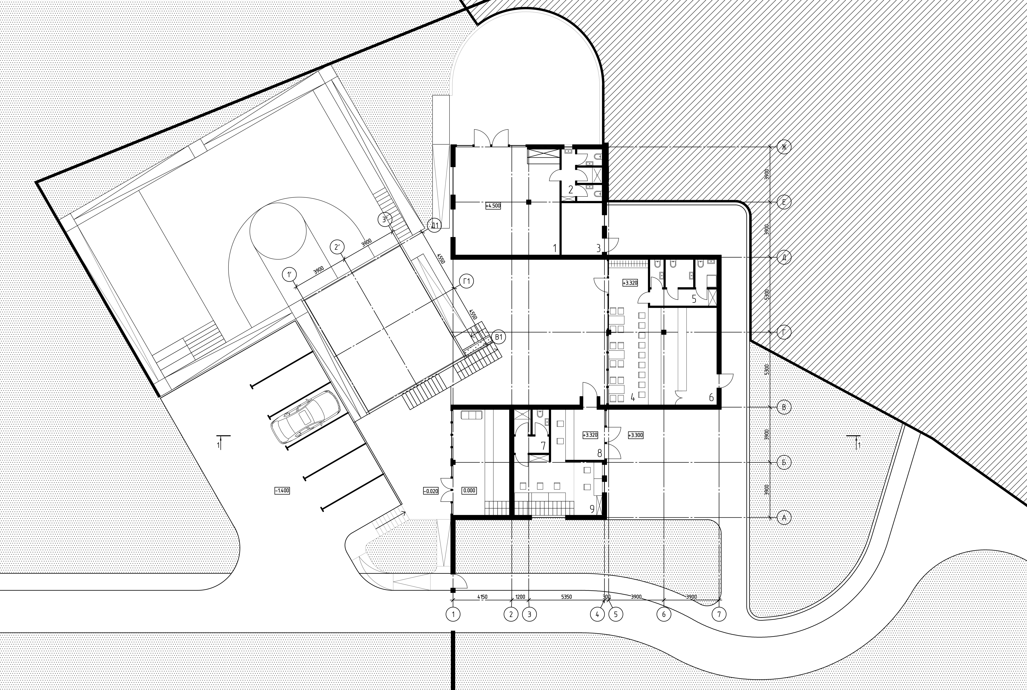
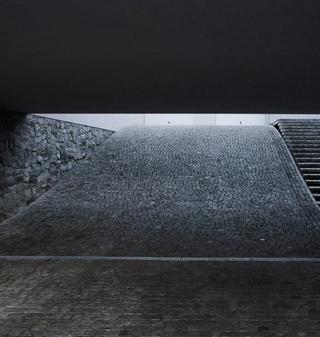
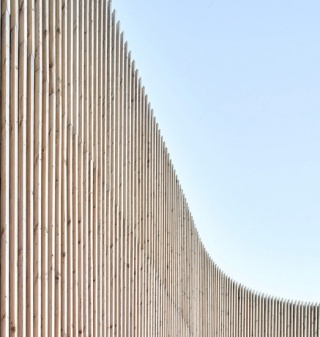
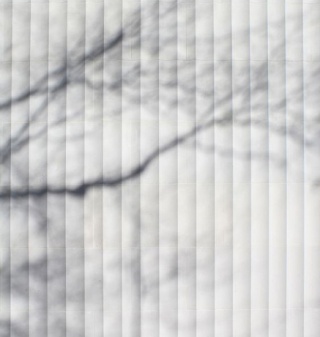
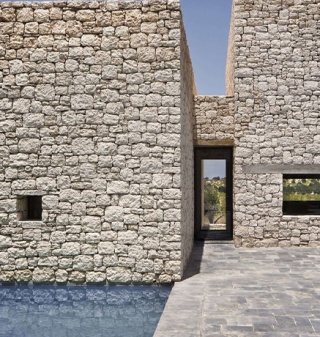
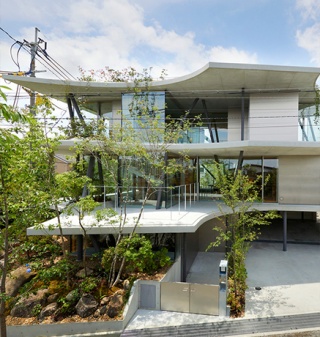
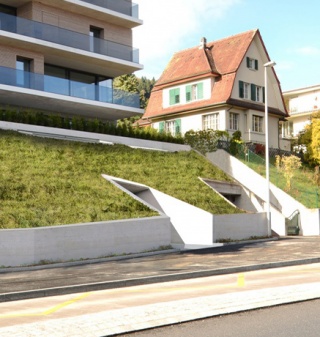
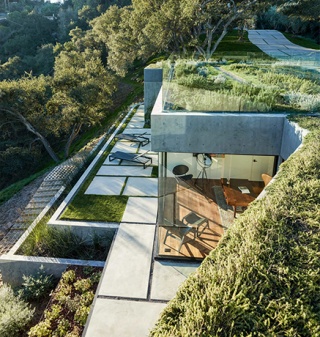
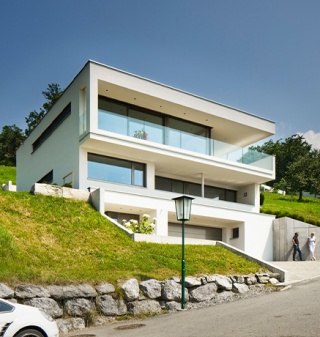
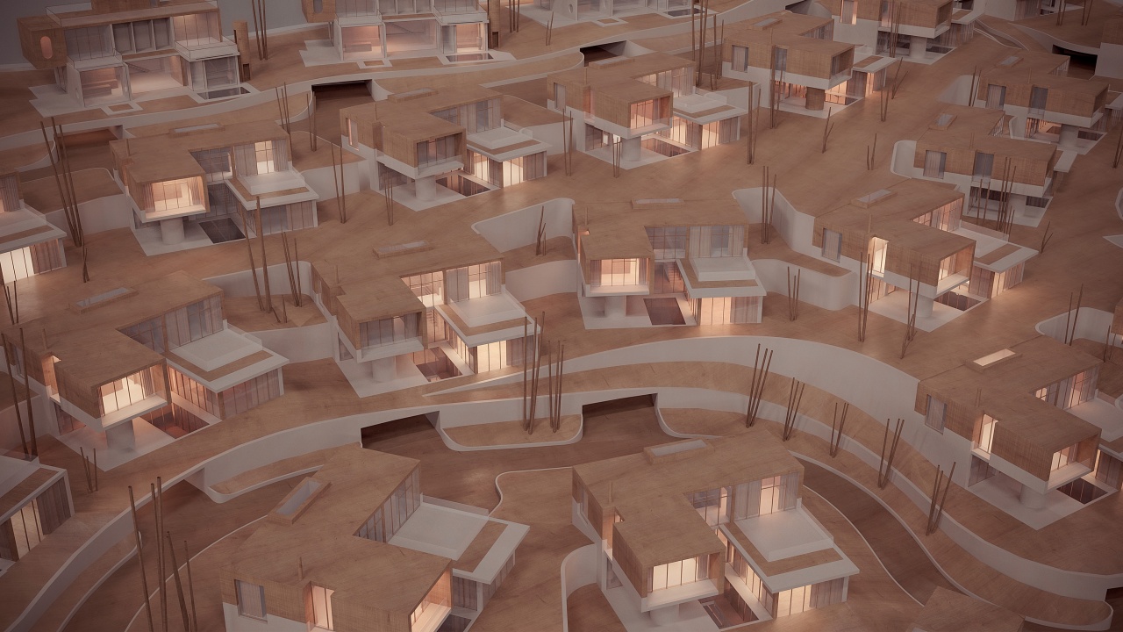

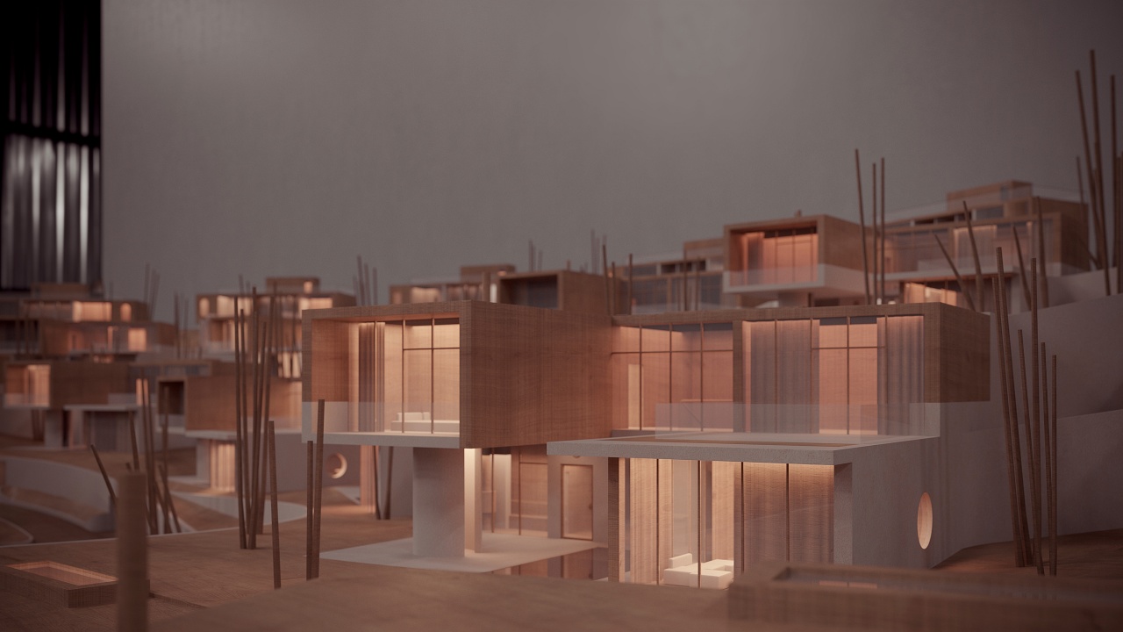
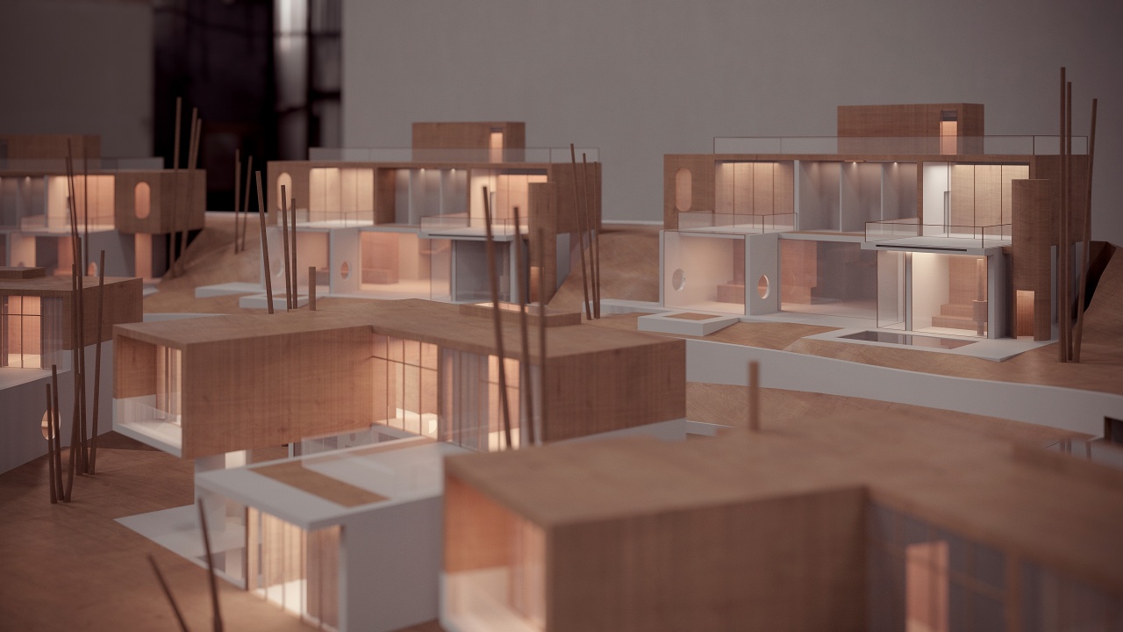
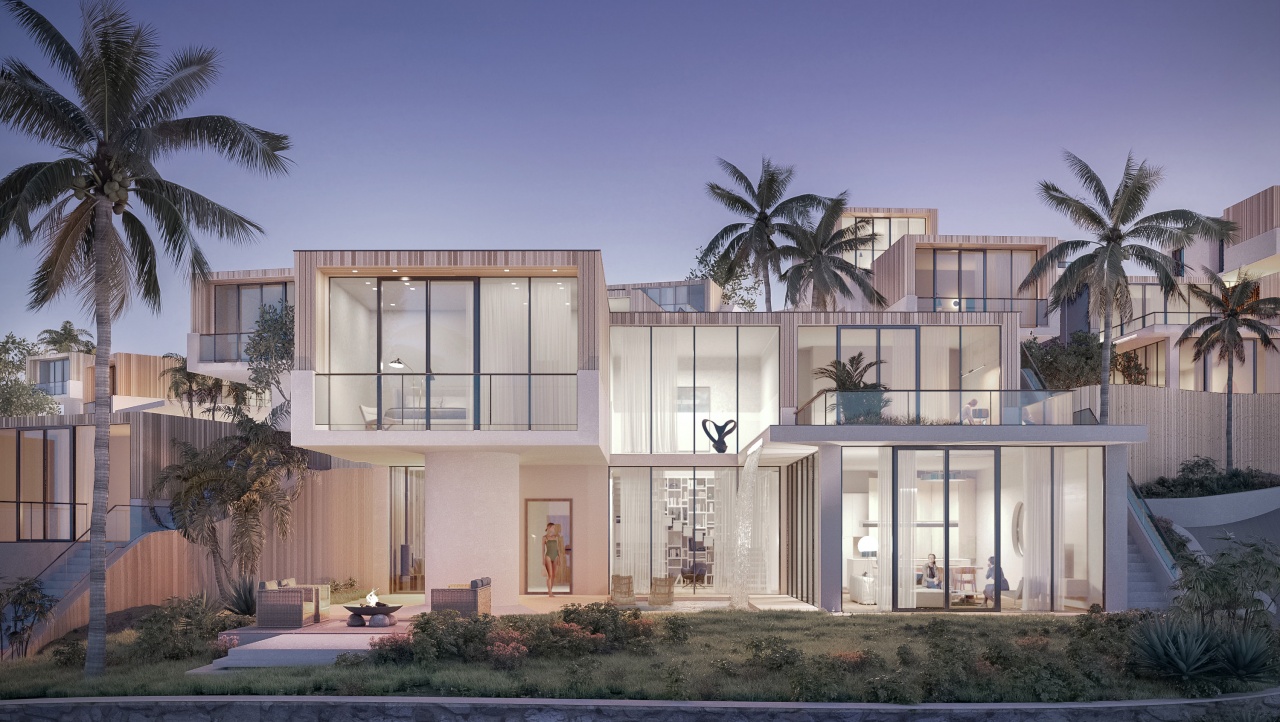
.jpg?resize=w[1280]q[95])

