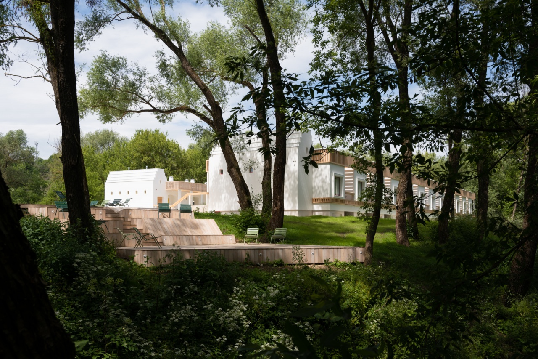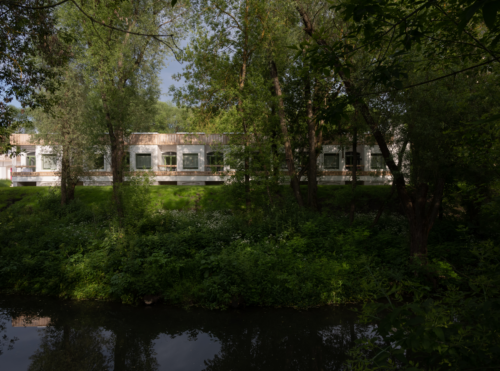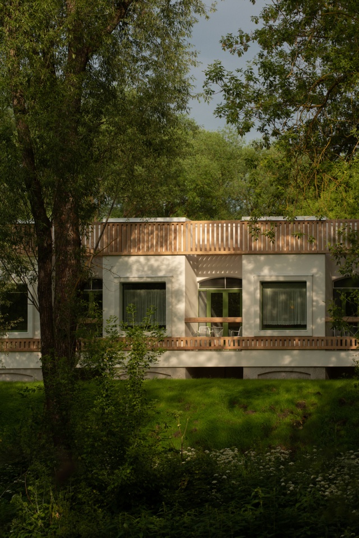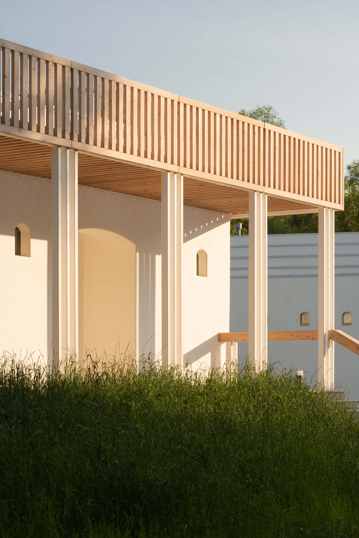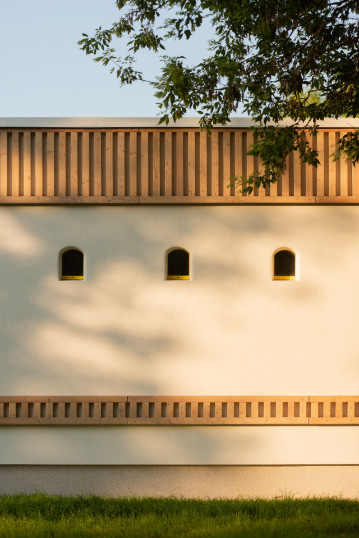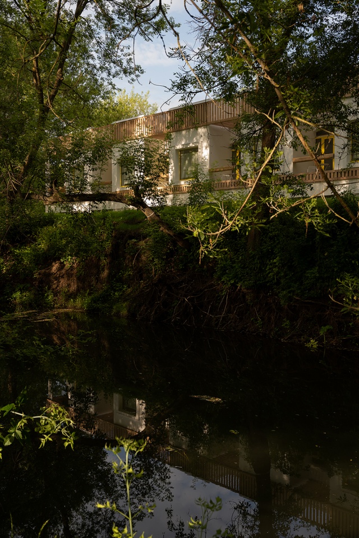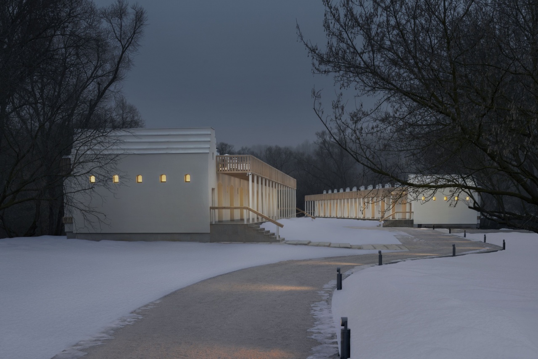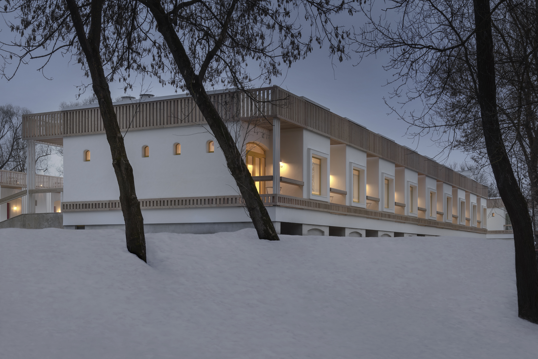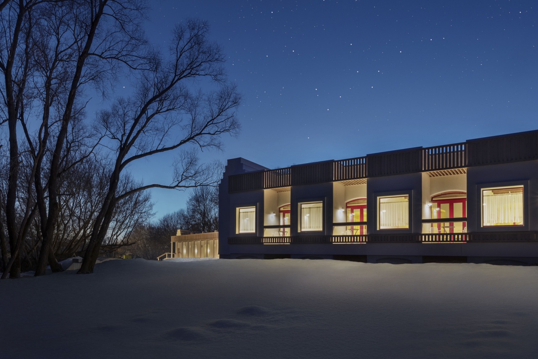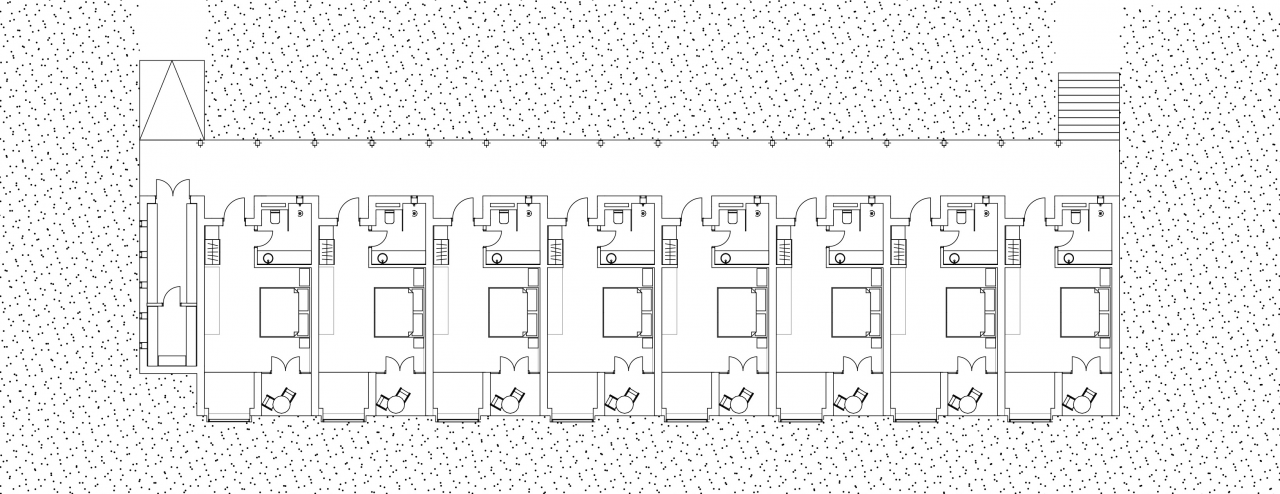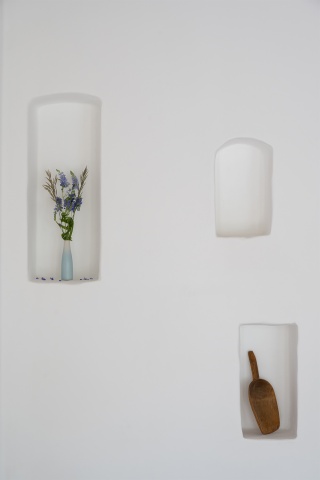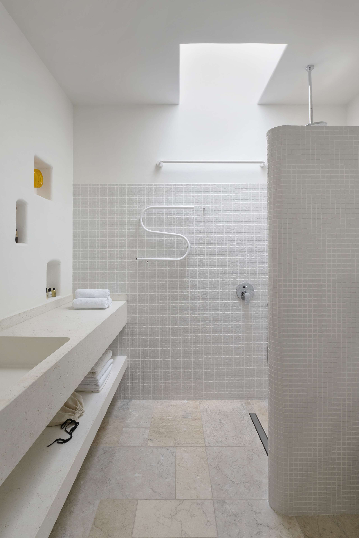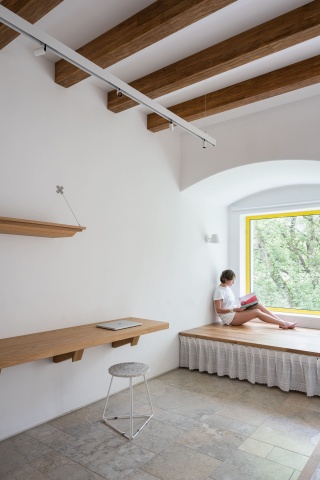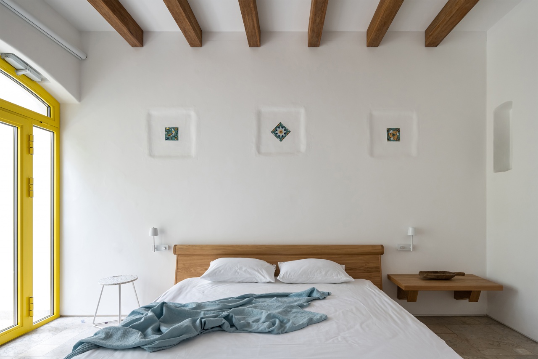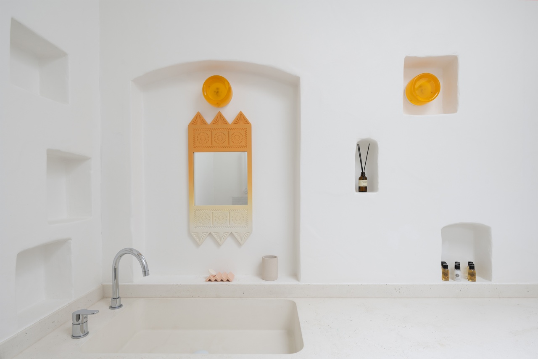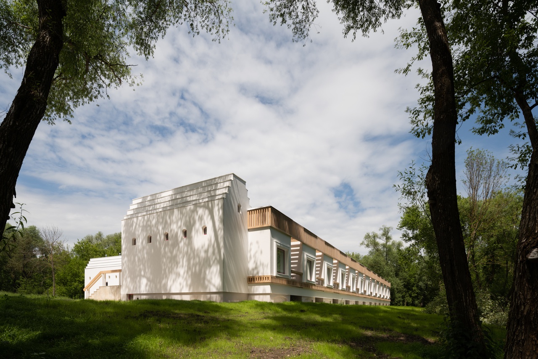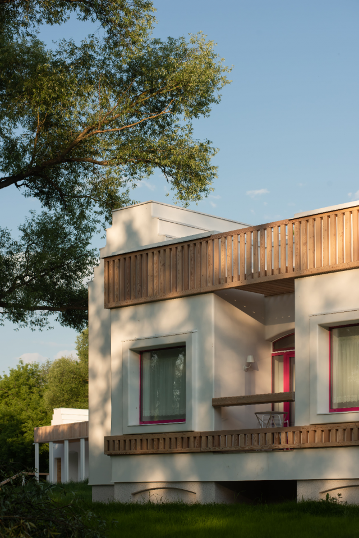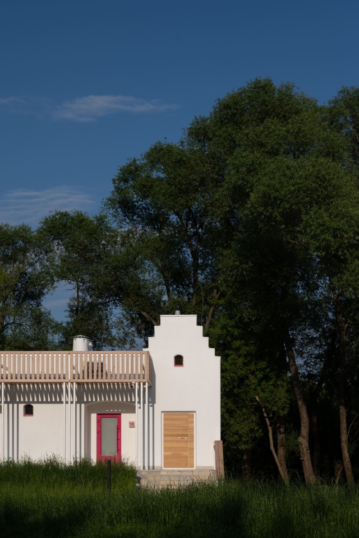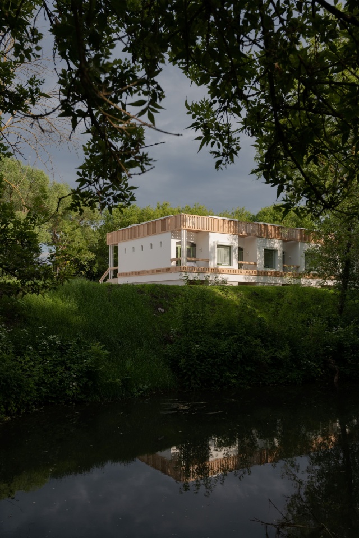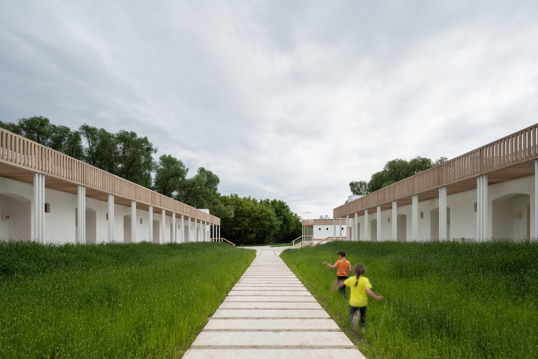Hotel complex
Slavic identity
For the hotel complex project, the bureau's team continues to search for the identity of Russian architecture, particularly focusing on the culture of white stone buildings. Galleries, the rhythm of semi-arches and smoothed plaster faces are used. The thickness of the walls is cut through by small windows, and in the end volume the image of a Russian cooker emerges.
Territorial location
The complex is located on the bend of the Kamenka River and consists of three one-storey buildings with landscaped grounds. The format of the buildings was chosen based on the economic model. The search for the format began with individual houses, but after many iterations, the best option for blocked rooms with a gallery was found.
Architecture
Conceptually, the new hotel was the antithesis of the existing guest houses in the park. Visitors tend to consider the areas in front of these houses as part of their territory, which creates a separation within the park. Such boundaries are not visually displayed, but still exist in the form of invisible fences. The hotel, on the other hand, seeks to create an orderly environment that is accessible to all.
The galleries of the buildings are an active part of the buildings, they are orientated inwards and frame a public space - a natural lobby for relaxation and interaction with other hotel guests. The area along the river, on the other hand, is more suited to privacy. Rooms face it with huge windows and private loggias.
By abandoning the enclosures of the galleries, the architecture has been grounded. The podiums will sink into the tall grass in summer and snowdrifts in winter, as if the buildings had stood on this land for centuries. At the same time, the same heavy volumes of the buildings on the river side are elevated and seem to float above the landscape.
The best views and the most secluded corners remain at the guests' disposal, rather than being built up with more expensive rooms. Along the water's edge there is a route with recreational areas: places to observe nature, a beach, a yoga and meditation area. The descent to this area is located on the central axis of the peninsula formed by the bend of the river. This is how the environment of the hotel received a parade and even theatrical continuation in the landscaping of the shore.
Hotel rooms
The facades and interiors are finished in a typical Slavic architectural style of plaster-mazanka. The rooms are simply designed, providing a soft backdrop for interesting details and locally produced decor.
Intimacy with nature
Much attention is paid to the interaction of architecture with nature and the different seasons. The white walls are not accidental, they look harmonious in any season, complementing rather than suppressing the natural environment. Most importantly, the hotel complex is proportionate to the scale of its surroundings, which is the main superpower of architecture


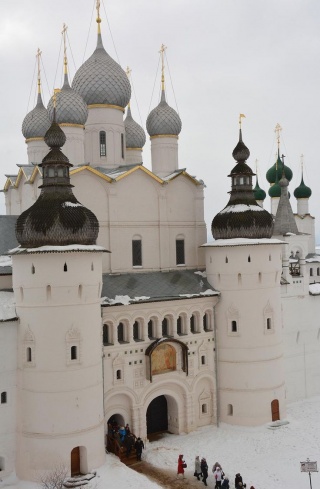
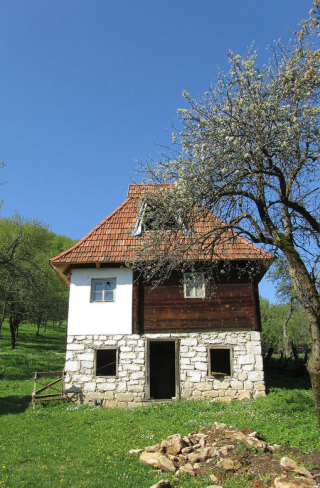
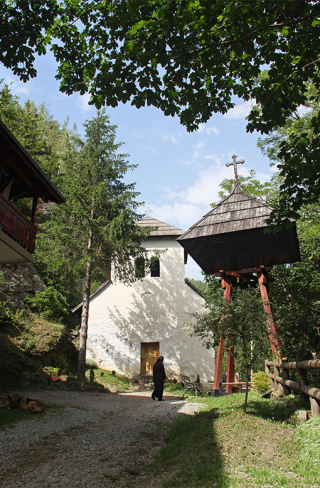
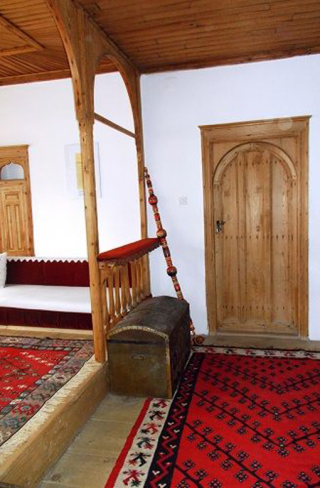
.png?resize=w[1280]q[95])
