Fairground
BACKGROUND INFO AND PROPOSAL
By the turn of the 21th century, the original plan of the fairground has left no trace, and the square territory was closed for visitors, had no trees or any other public functions (you can read about it in this Strelka Mag article).
The implemented square layout is a three-part one and symmetrical, as it was intended by the 19th-century masterplan. A design code was devised that would join the city identity elements and reevaluate the historical context. At the base of the concept, there is a principle of “patchwork quilt” that combines familiar images of a fairground and references to the history of Nizhny Novgorod. Today the square is full of different types of all-season activities and rich in vegetation.
To find full design proposal including a comprehensive analysis of the territory, click on the attached file. We have also made design proposals for the Lenin Square, the landscaping of which they intend to do later, and Betancourt garden square.
FUNCTIONALITY
Two side wings have trees and shrubs planted and are full of functions, while the central part is open for events – here there will be plates embedded in the pavement that would talk about important steps in the fair history.
Functions located in the side wings meet all the needs of the citizens and at the same time connect, make them more united: here you can keep warm by the side of a real wood-fired oven, go on gigantic swings or sit by a samovar in a ‘Tea Cosy’ full-height gazebo.
Fair stalls with benches/stalls that can be transformed from leasure spots to selling place have swings and hide lavatory pavilions. Back in the day Grebnevskiye peski island opposite the Fair had similar stalls that used to be called “iron”.
A water art piece is reminiscent of the grand engineering structure – Betancourt canal.
The playground is made of metal pipes, and the main material for the rest of the street furniture is metal, too – this is a reference to the metallurgical industry of Nizhny Novgorod oblast.
IMPLEMENTATION




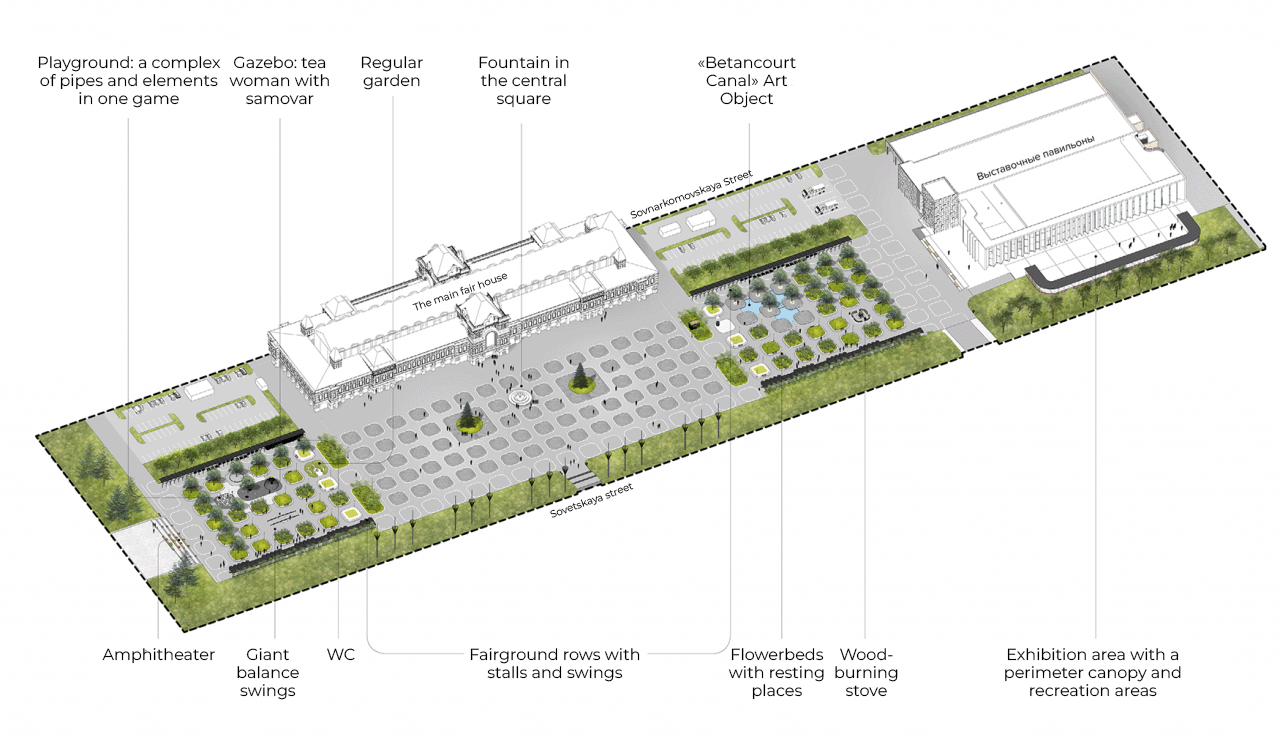
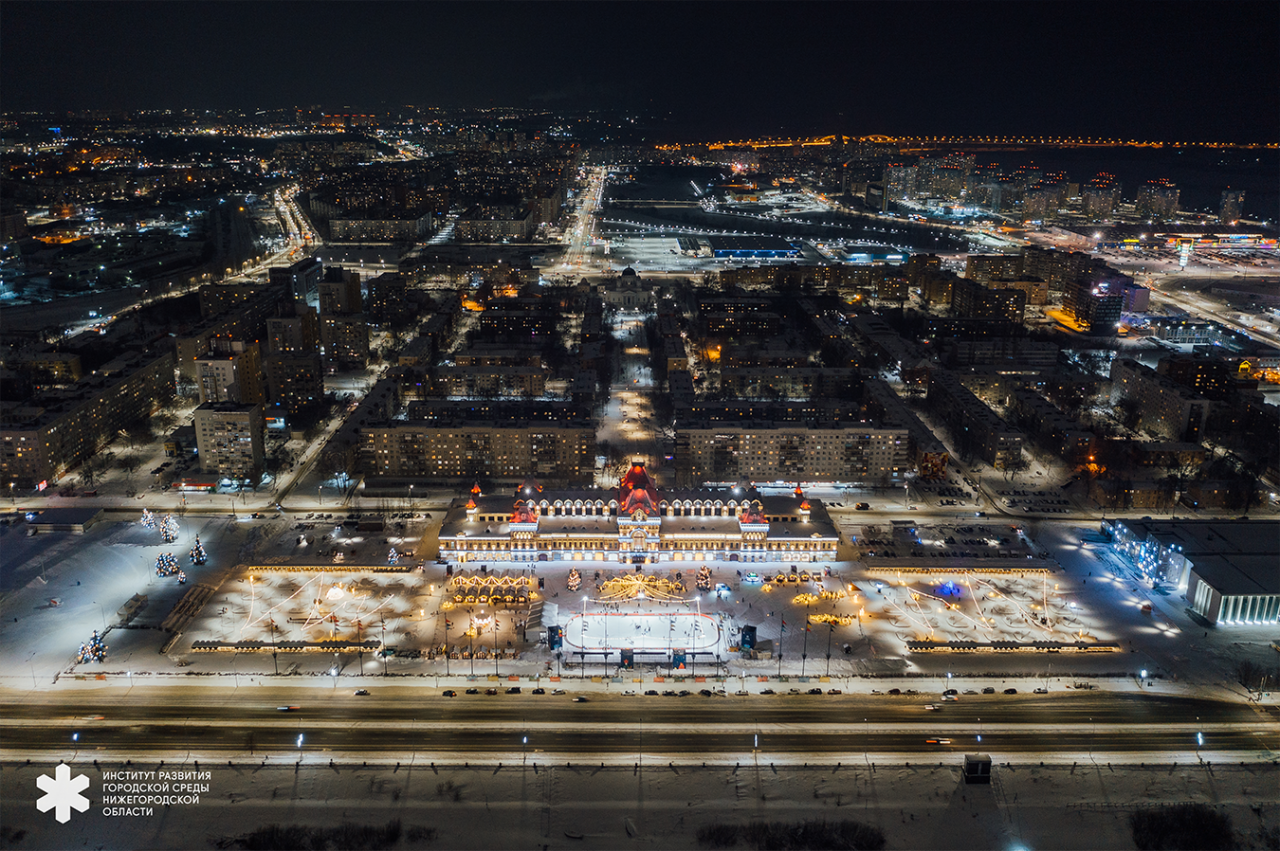
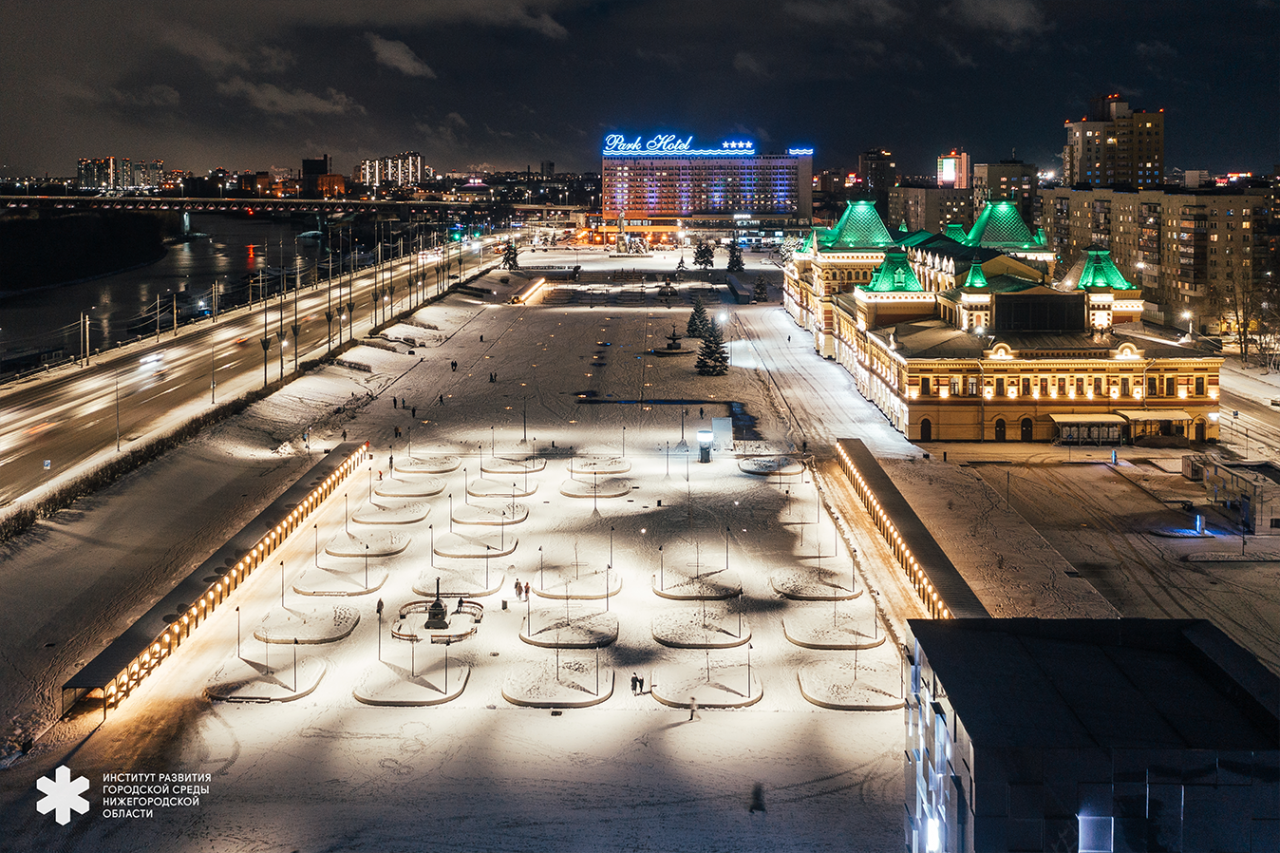
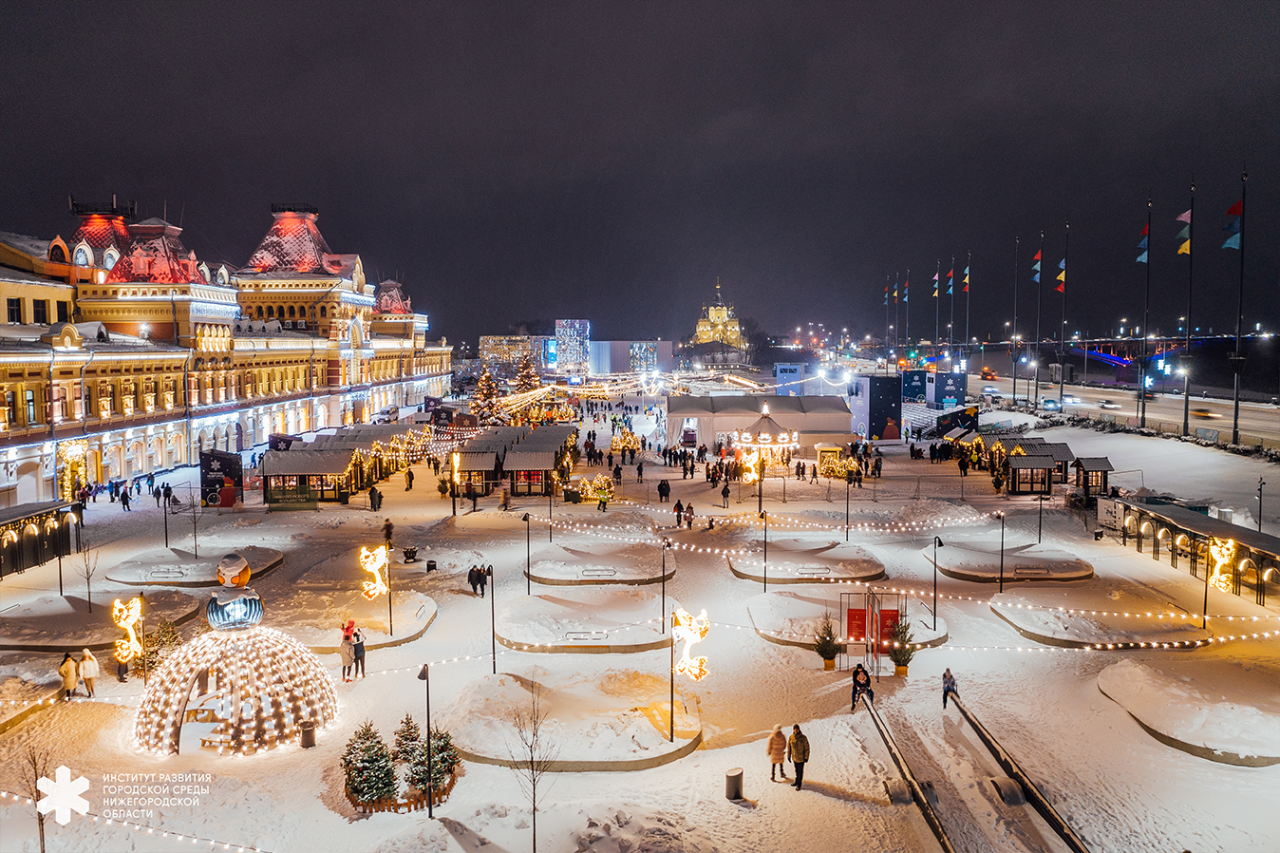
.png?resize=w[1280]q[95])
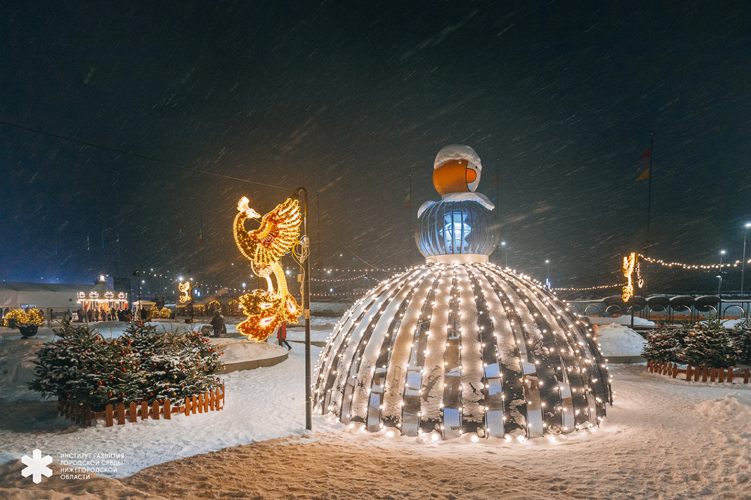
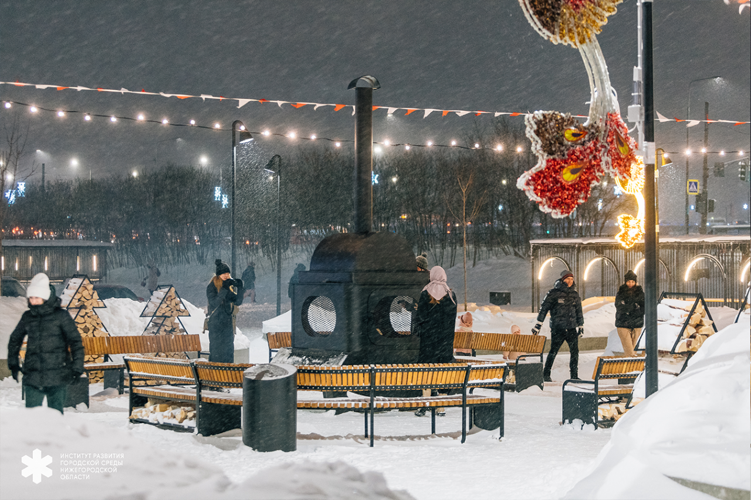
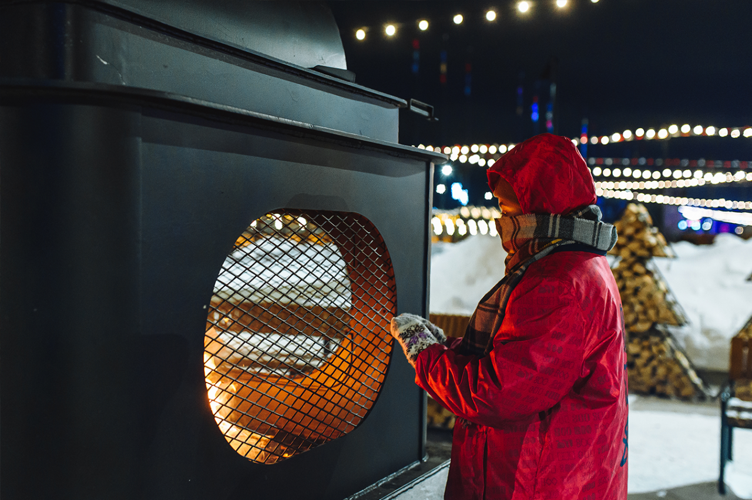
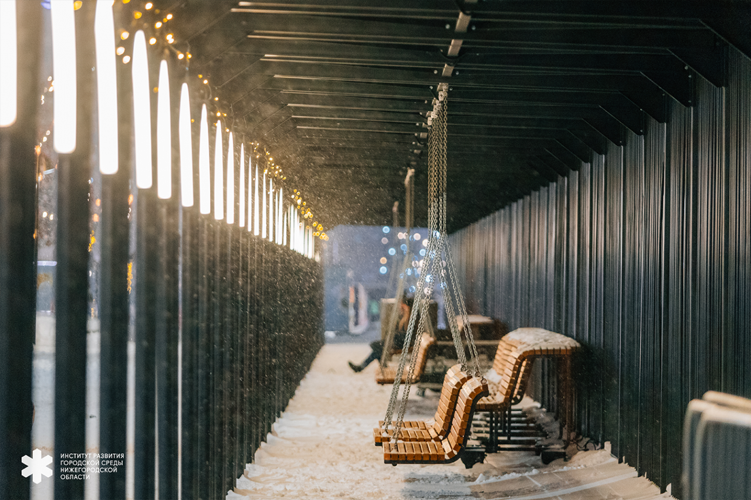
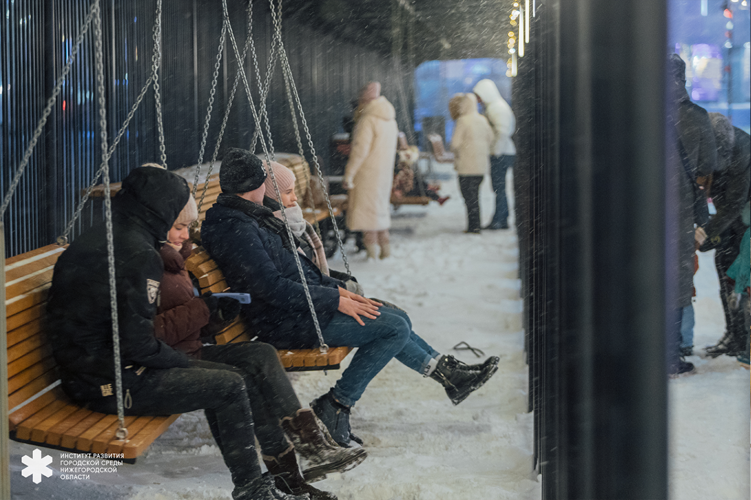
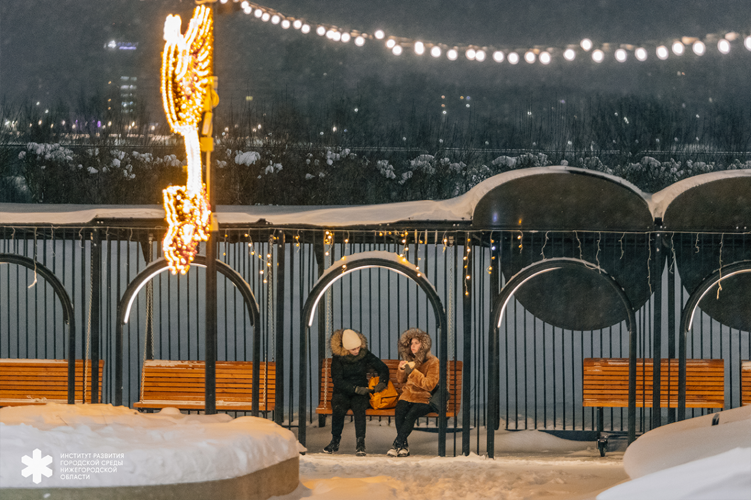
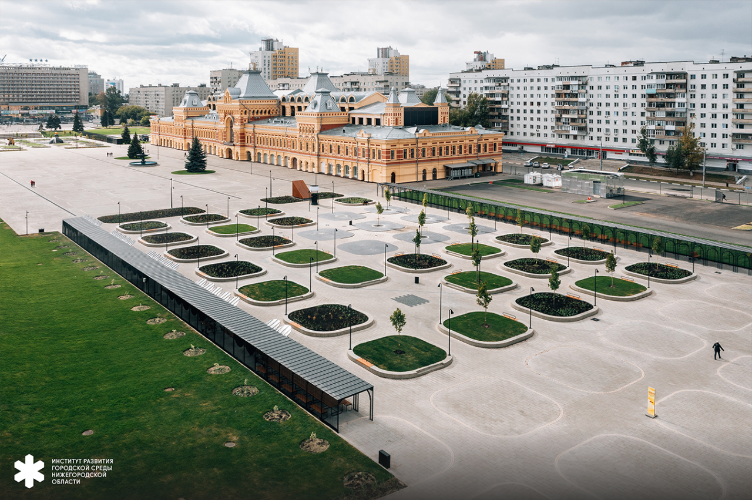
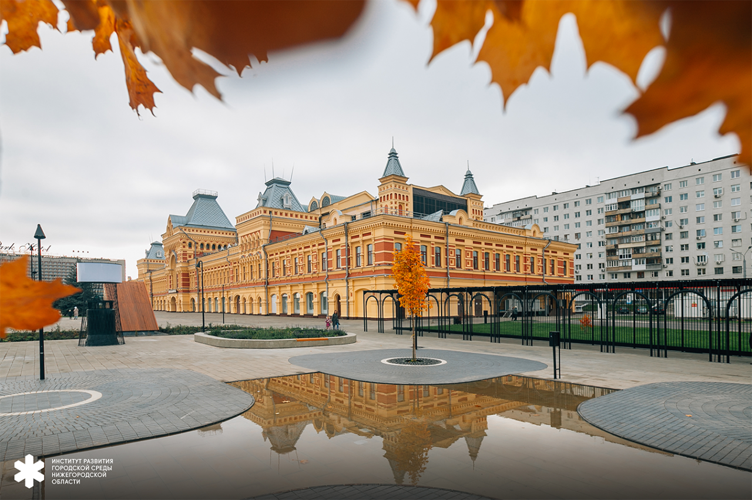
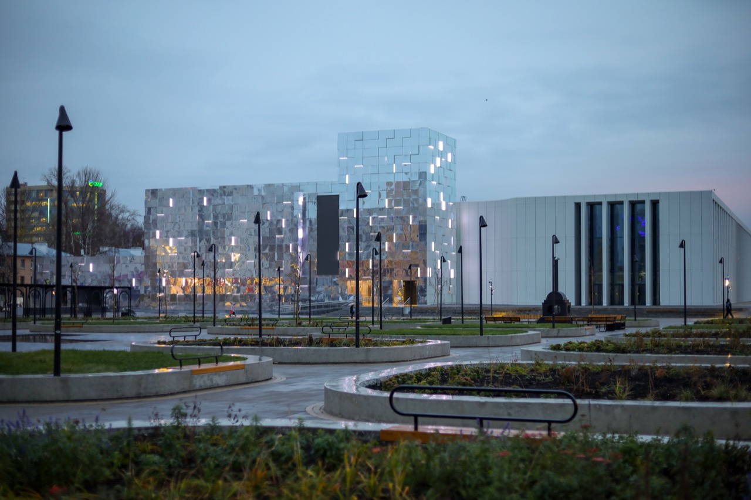

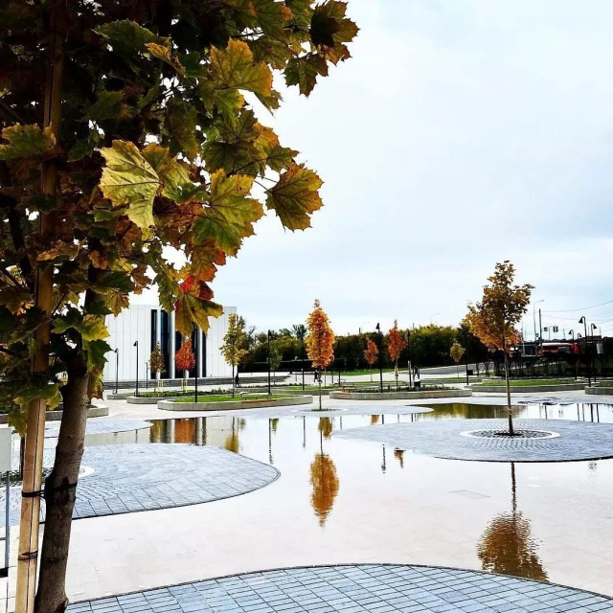
.jpg?resize=w[640]q[95])