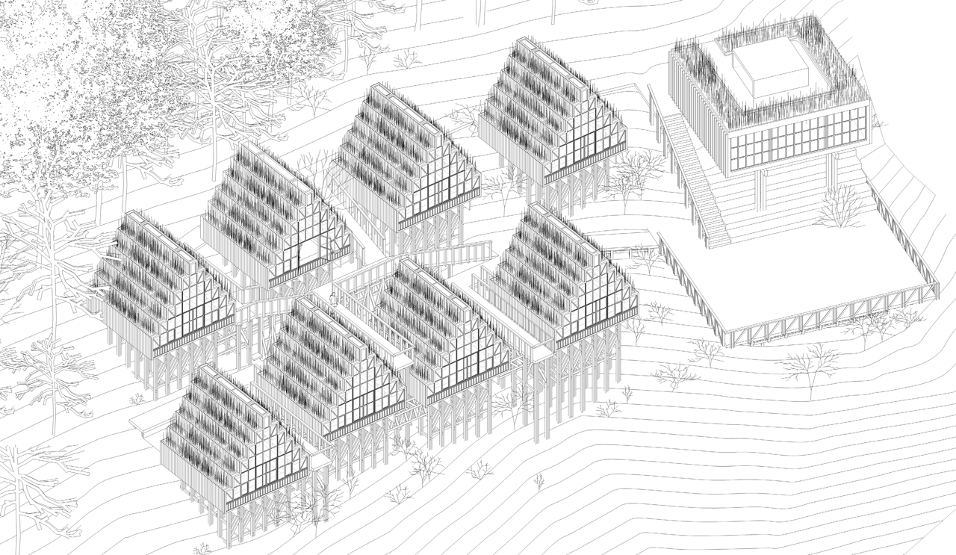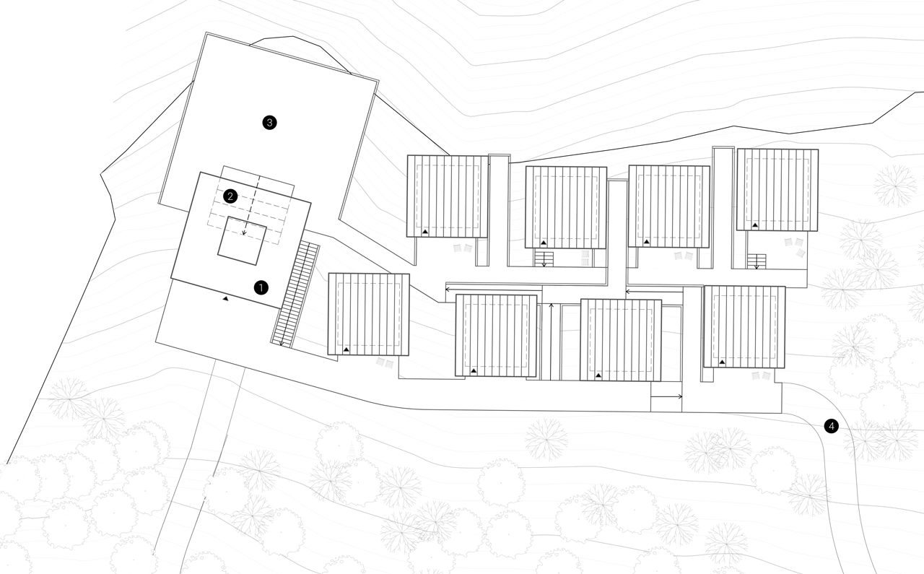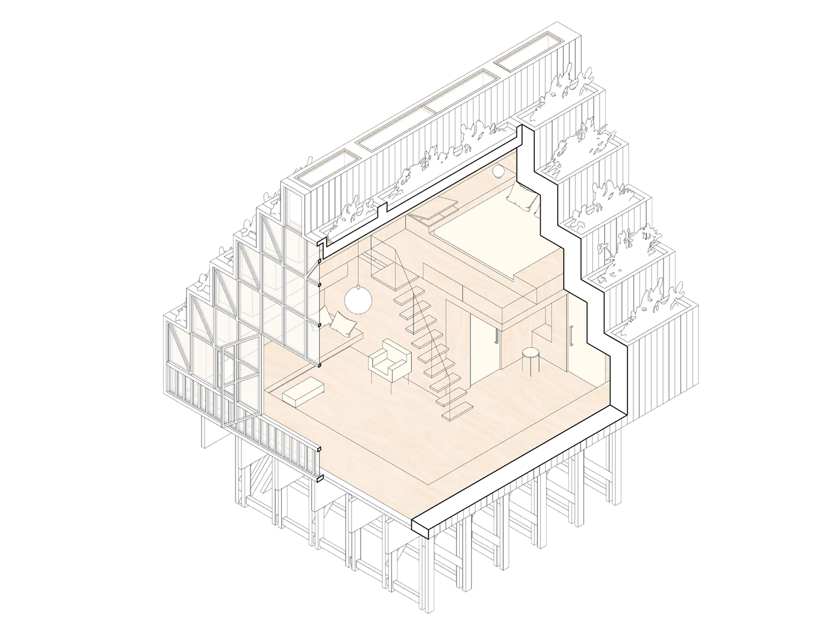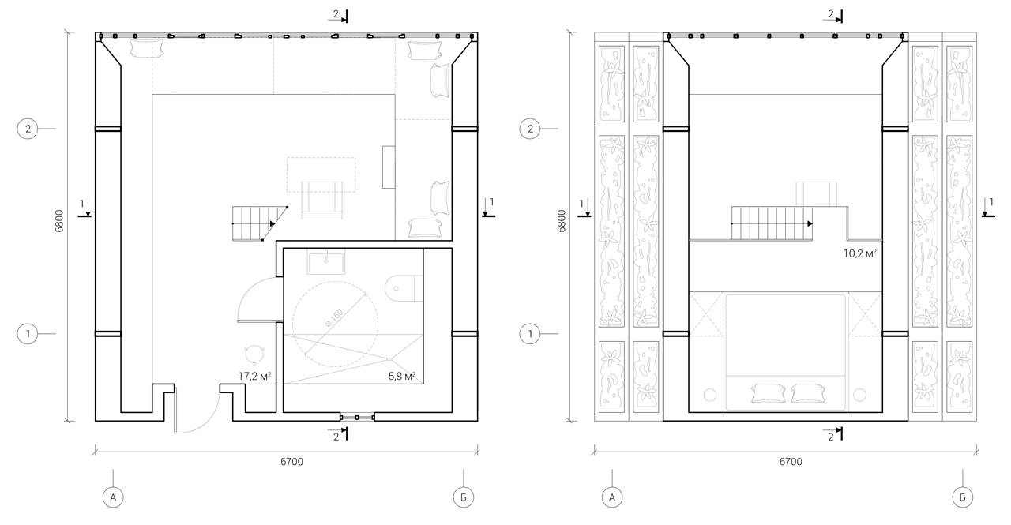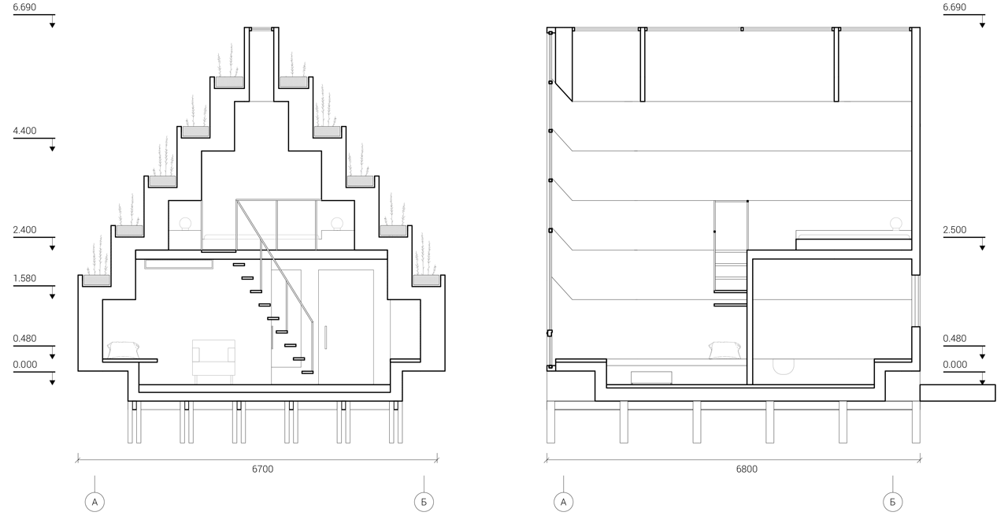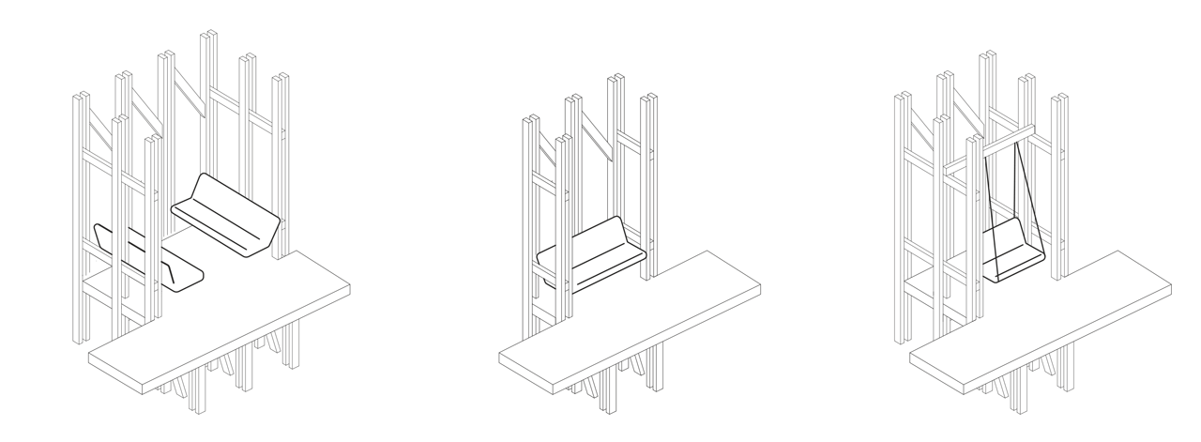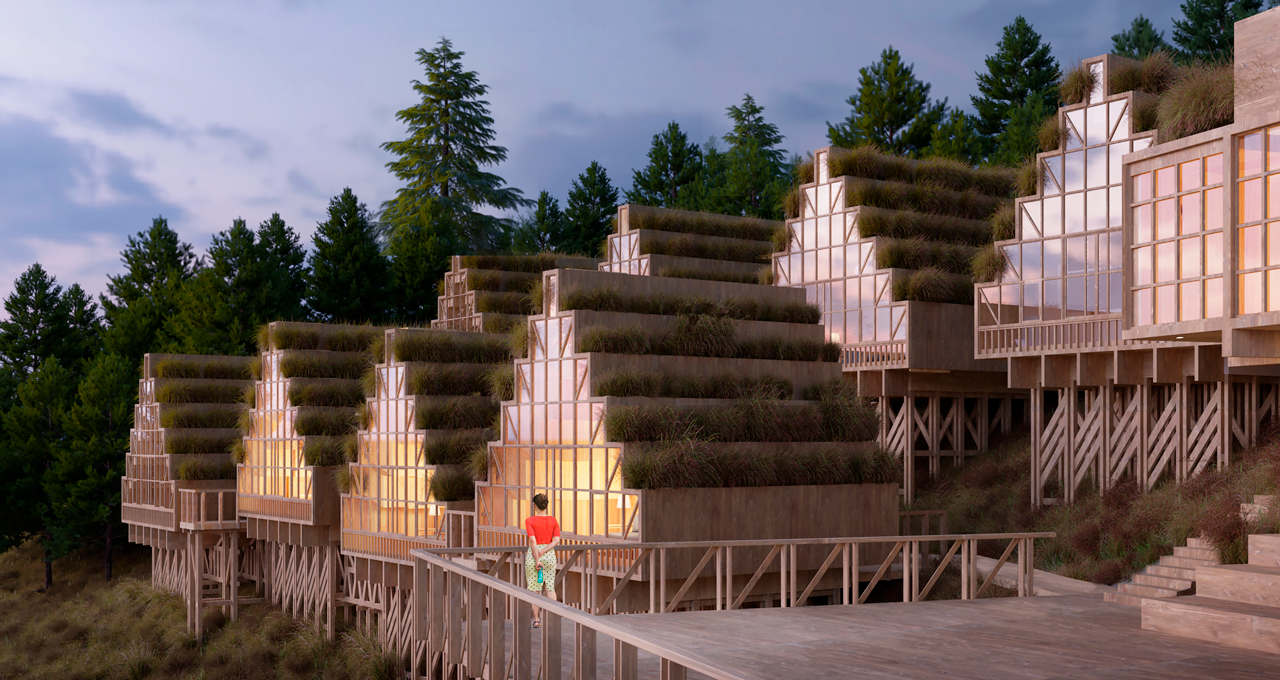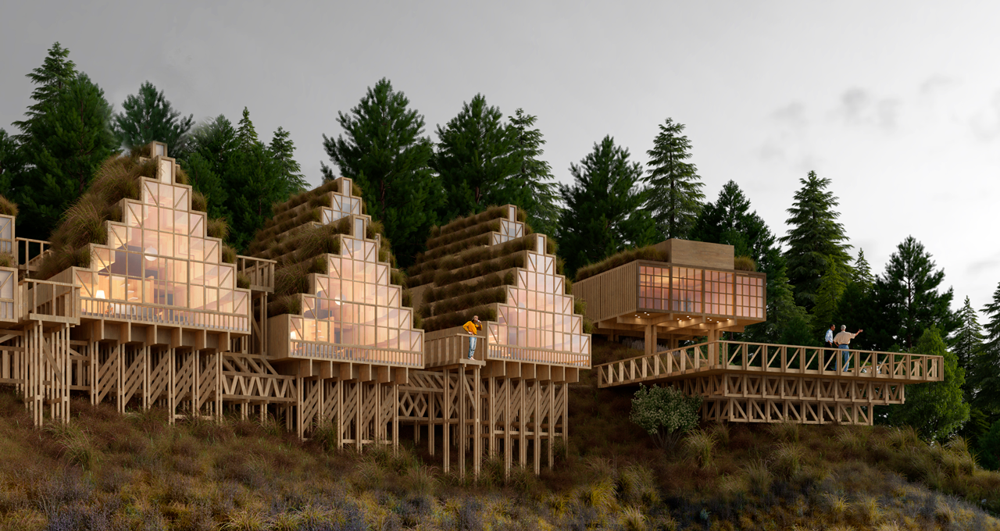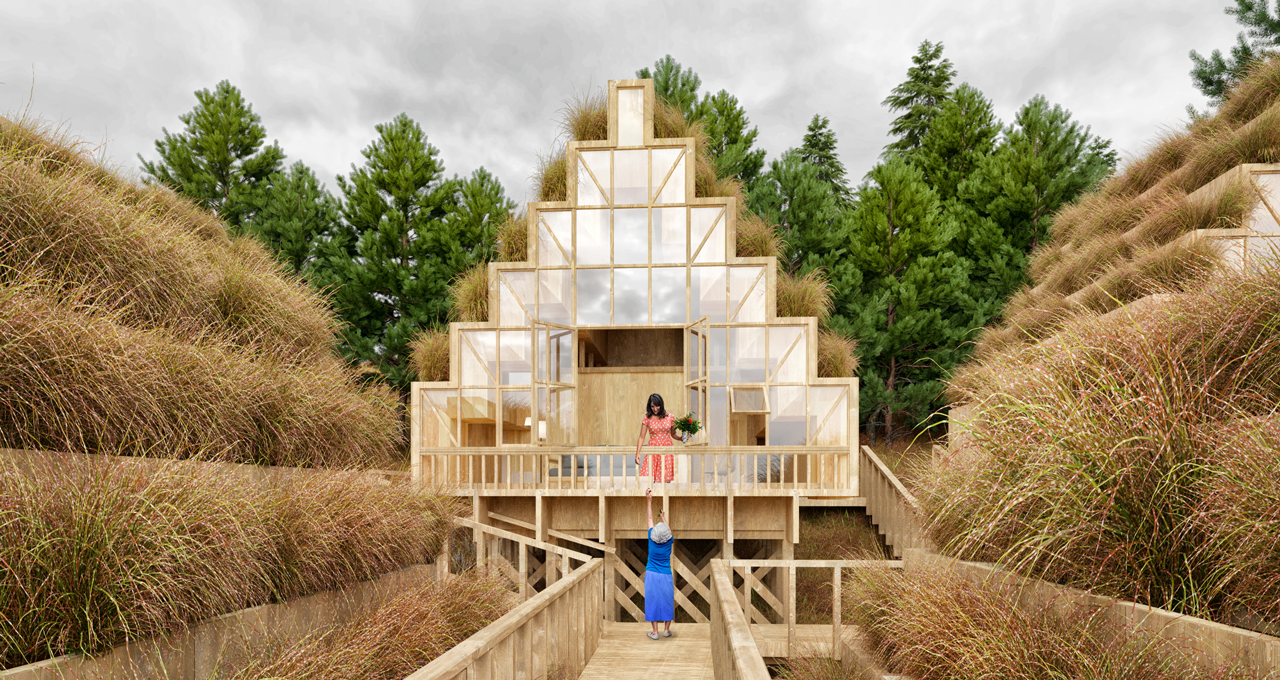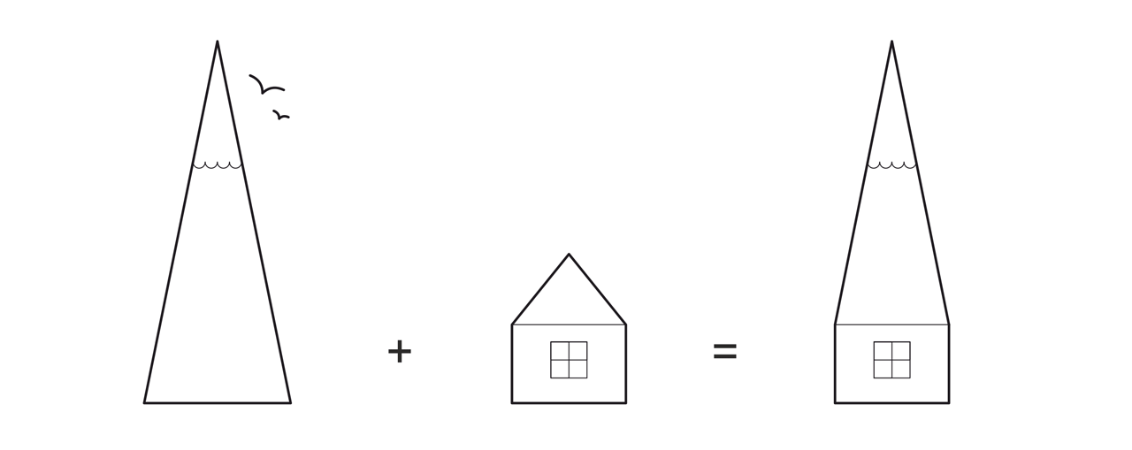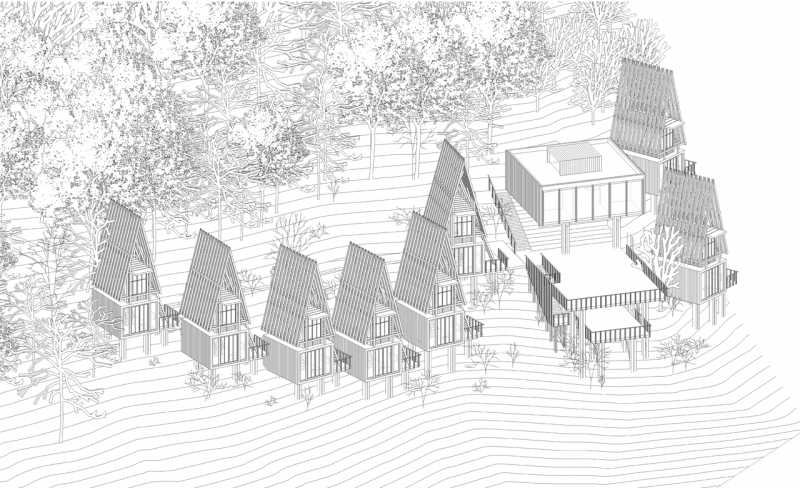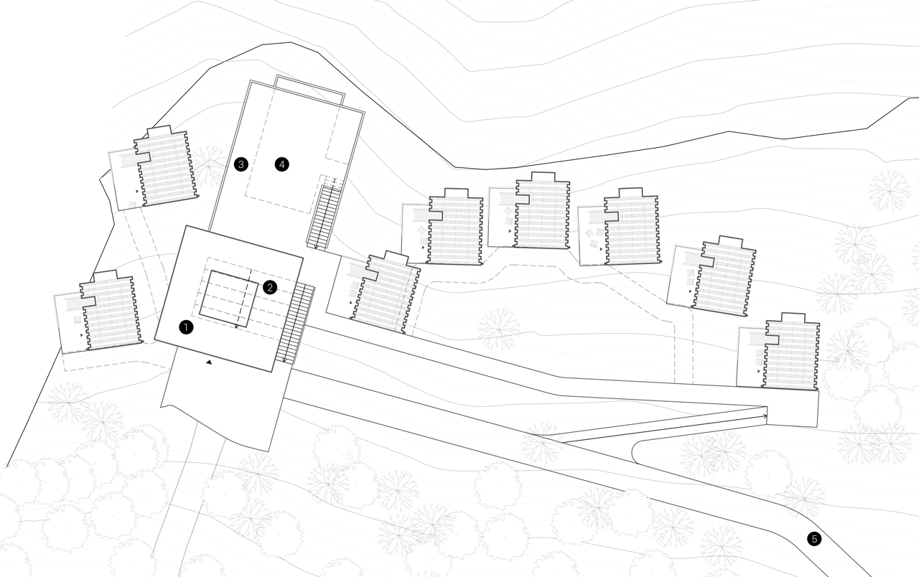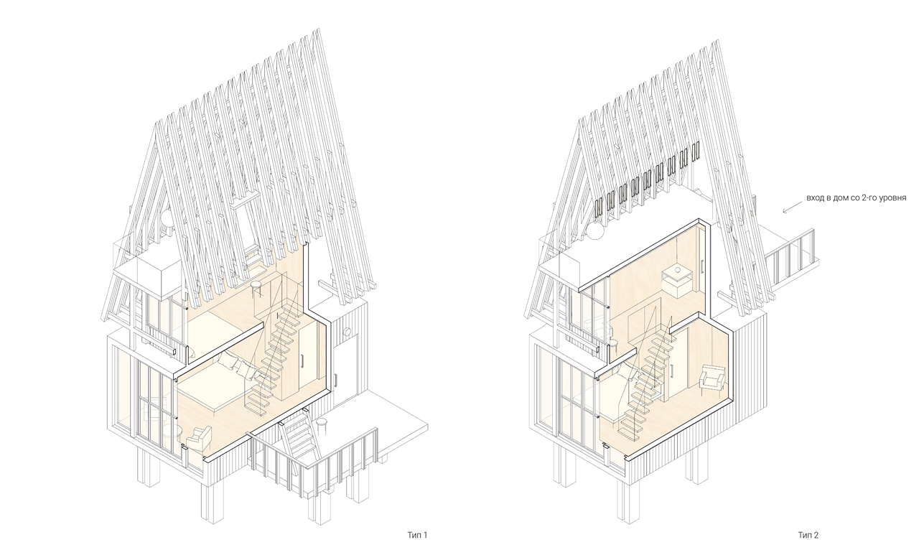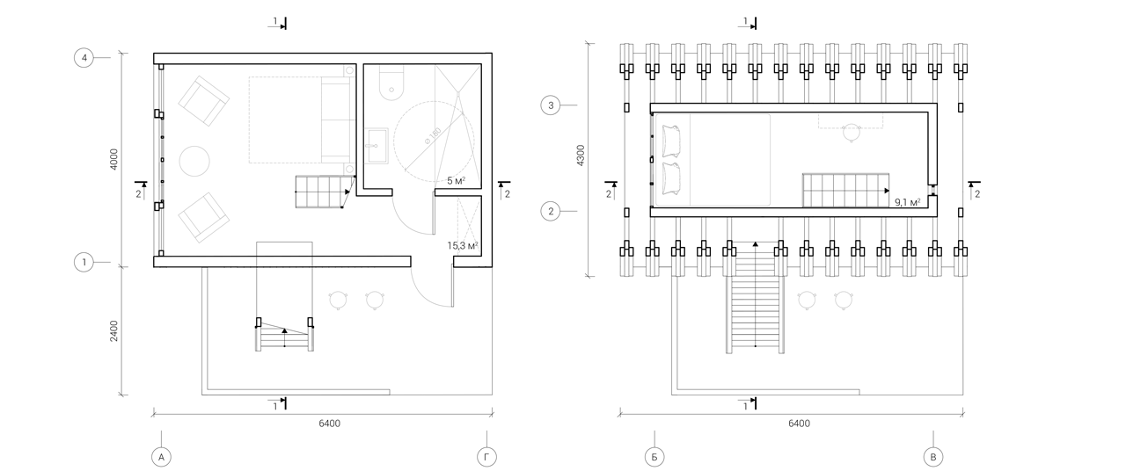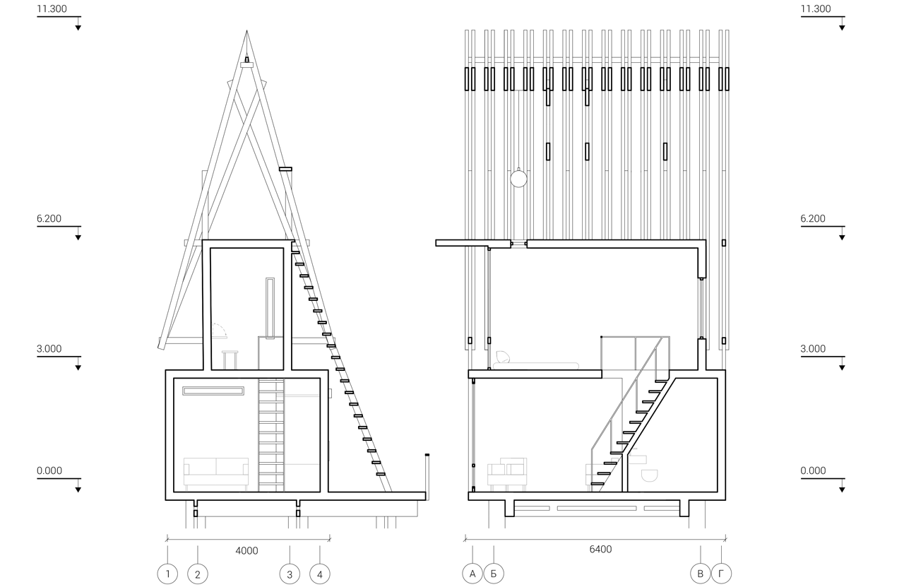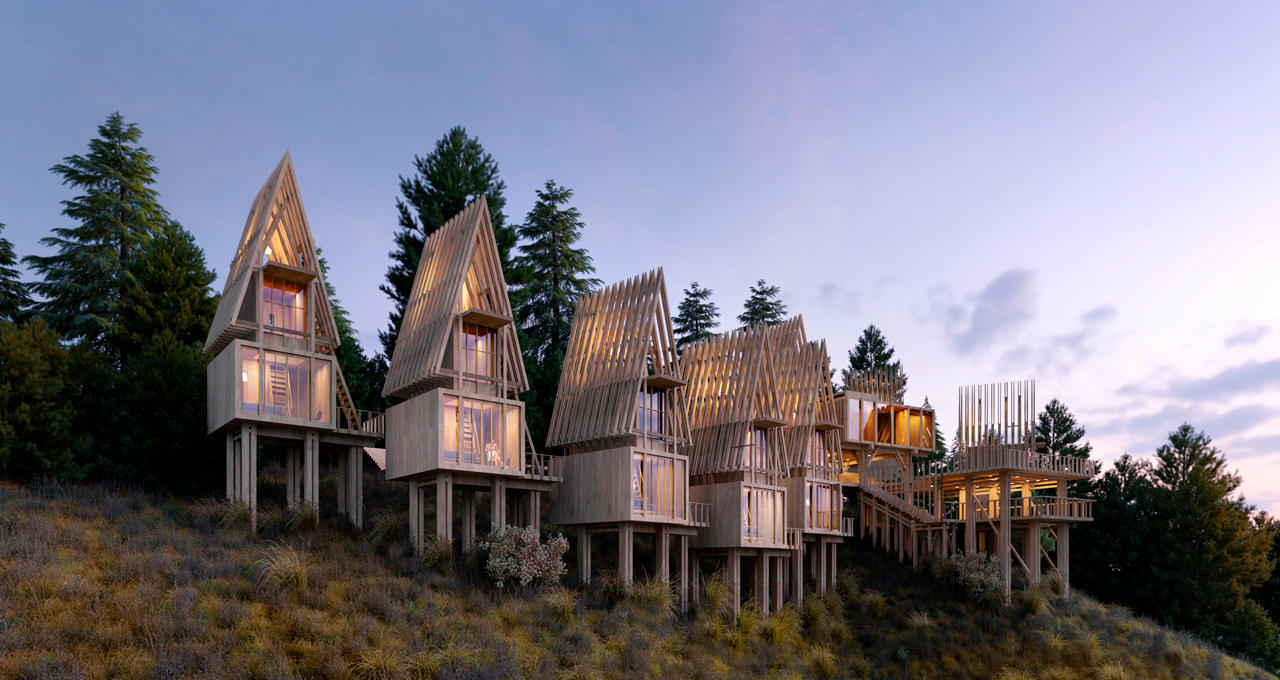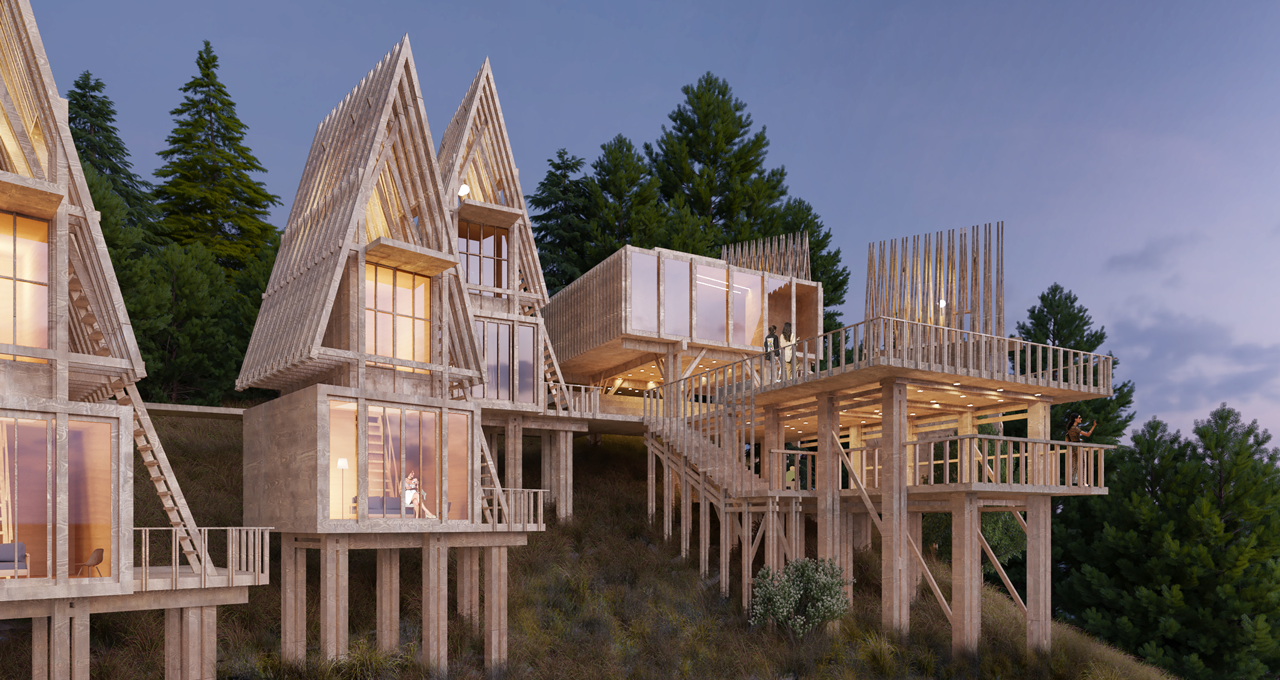Mountain hotel
Tasks:
- to develop a hotel in a warm country on a mountainside
- to provide the ability to scale / add more houses
- houses are carefully integrated into the natural environment
Option 1
We have designed for the customer two options for architectural solutions to choose from. For this option, a system for embedding tubs with soil between rafter structures was invented (the problem of waterproofing was also thought out). Due to this, a recognizable stepwise image is created (a reference to the elements of local architecture), and plants grow over time and completely cover the roof of the house. From the top point, from the level of getting to the site, the houses become completely invisible.
The houses are arranged in staggered rows so as not to overlap the view of the valley from each other's windows. Nearby there's a public utility area with a large terrace and an amphitheater under a velarium. Access to hotel buildings is available for people with limited mobility.
Опоры под домами и подходами к ним напоминают строительные леса. Это сделано сознательно. С одной стороны, такое решение органично вписывается в ландшафт и объединяет композицию строений. С другой - уменьшаются сечения самих опор. Кроме всего прочего, под мостками и домами образовываются приватные ажурные беседки с дополнительными функциями (качели, лежак, гамак, места сбора раздельных отходов). Все строения, в таком случае, автоматически становятся навесами.
Option 2
This option is with open-work rafter structures that themselves resemble either mountain peaks or conifers growing nearby. Here street arbors are located on the roofs of the houses and are completely private. In the evening, arbors are illuminated from the inside, and all houses turn into a set of street floor lamps creating a cozy atmosphere in the hotel. Thanks to the narrow building, the houses don't overlap the view of the valley from the upper point where the entrance to the complex is located.



