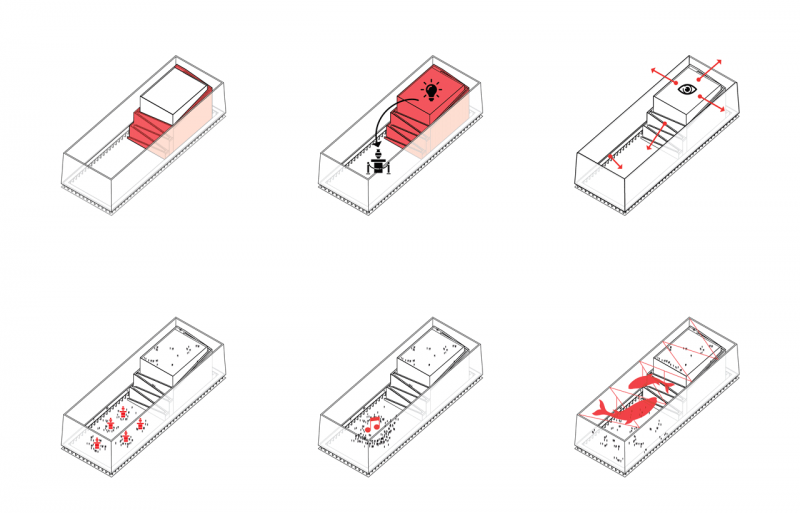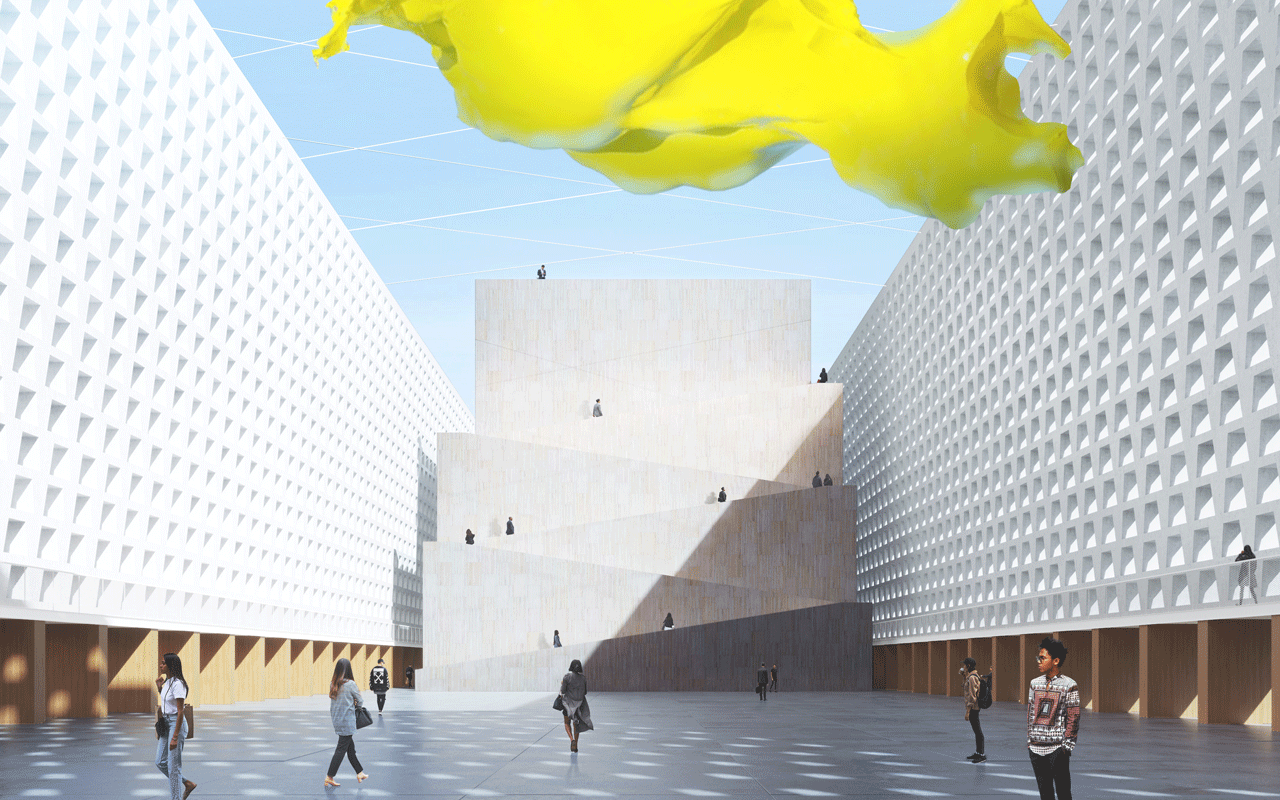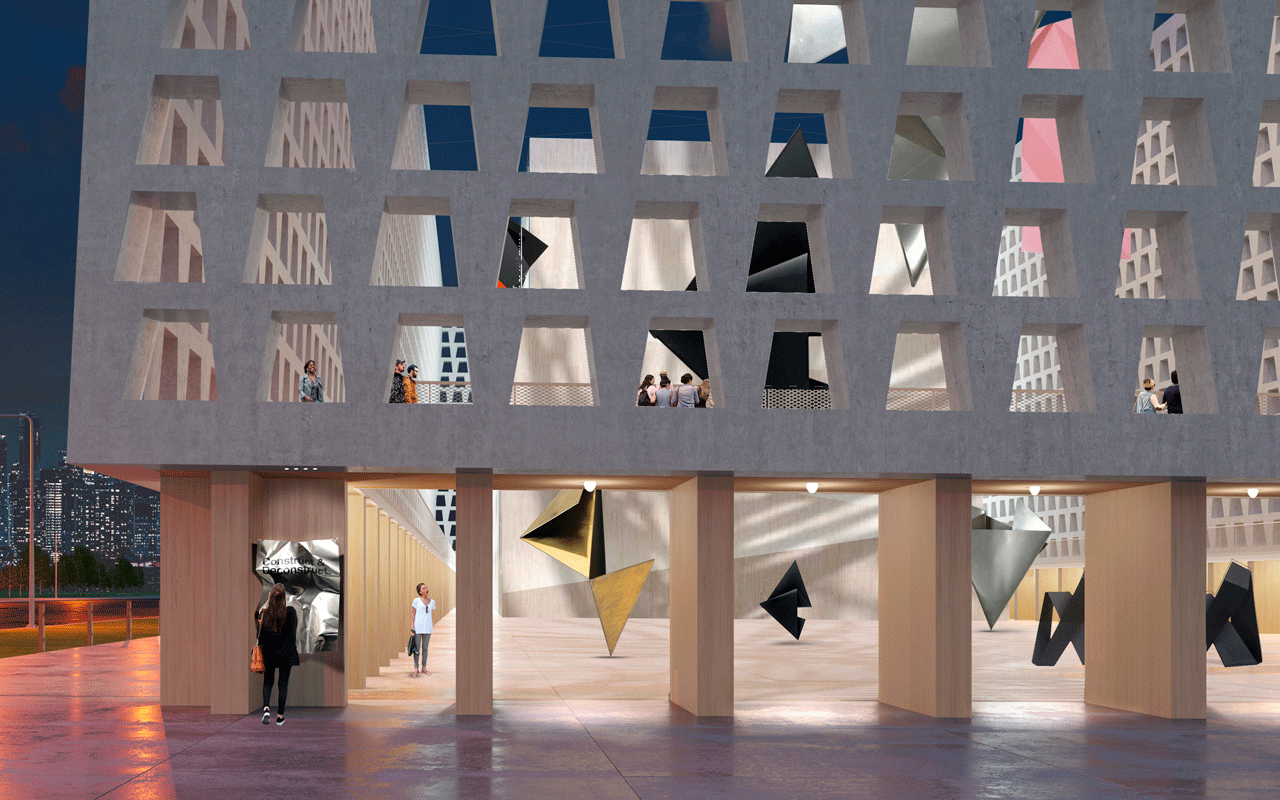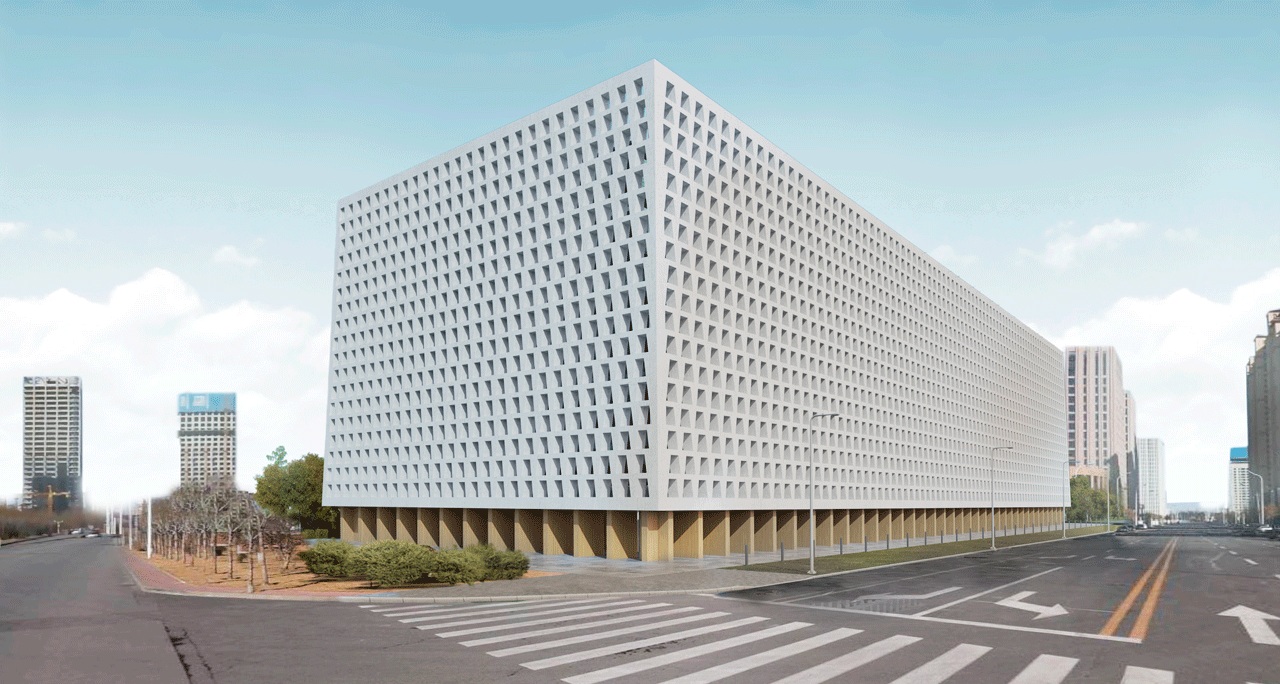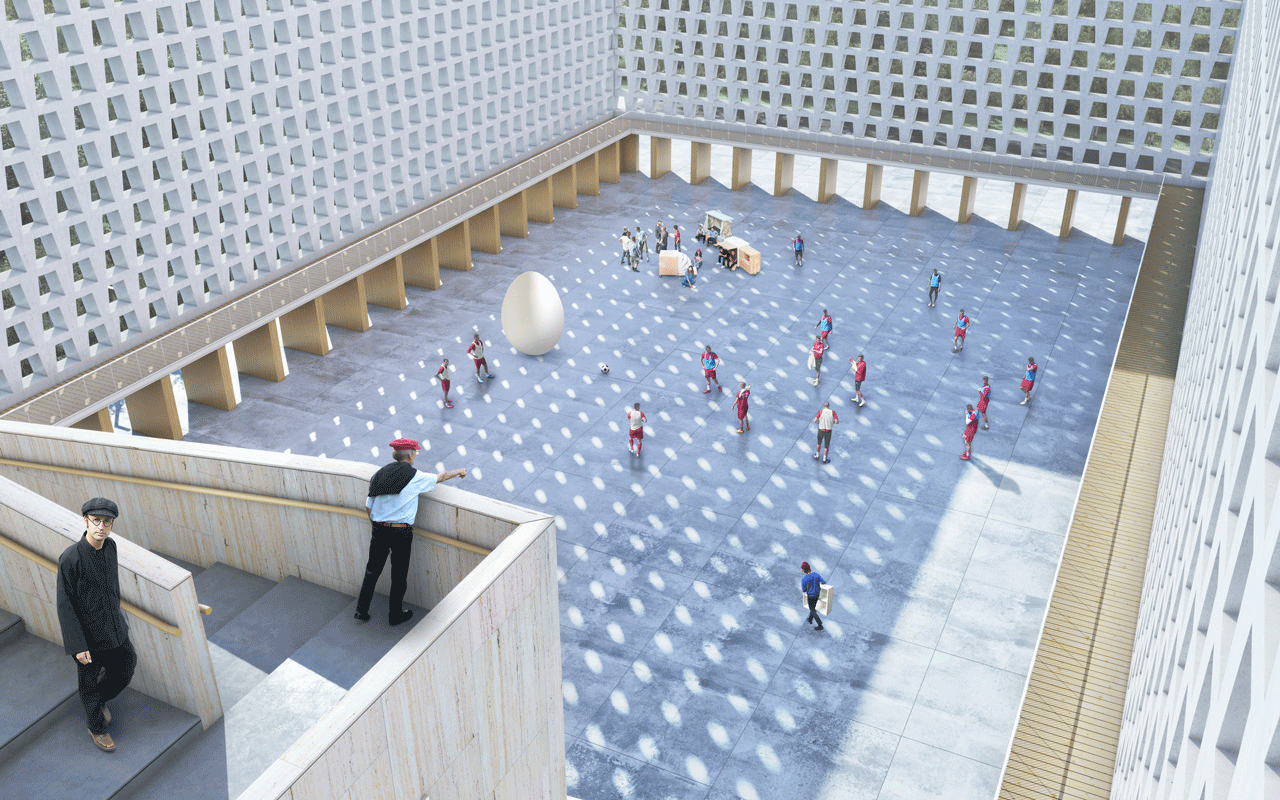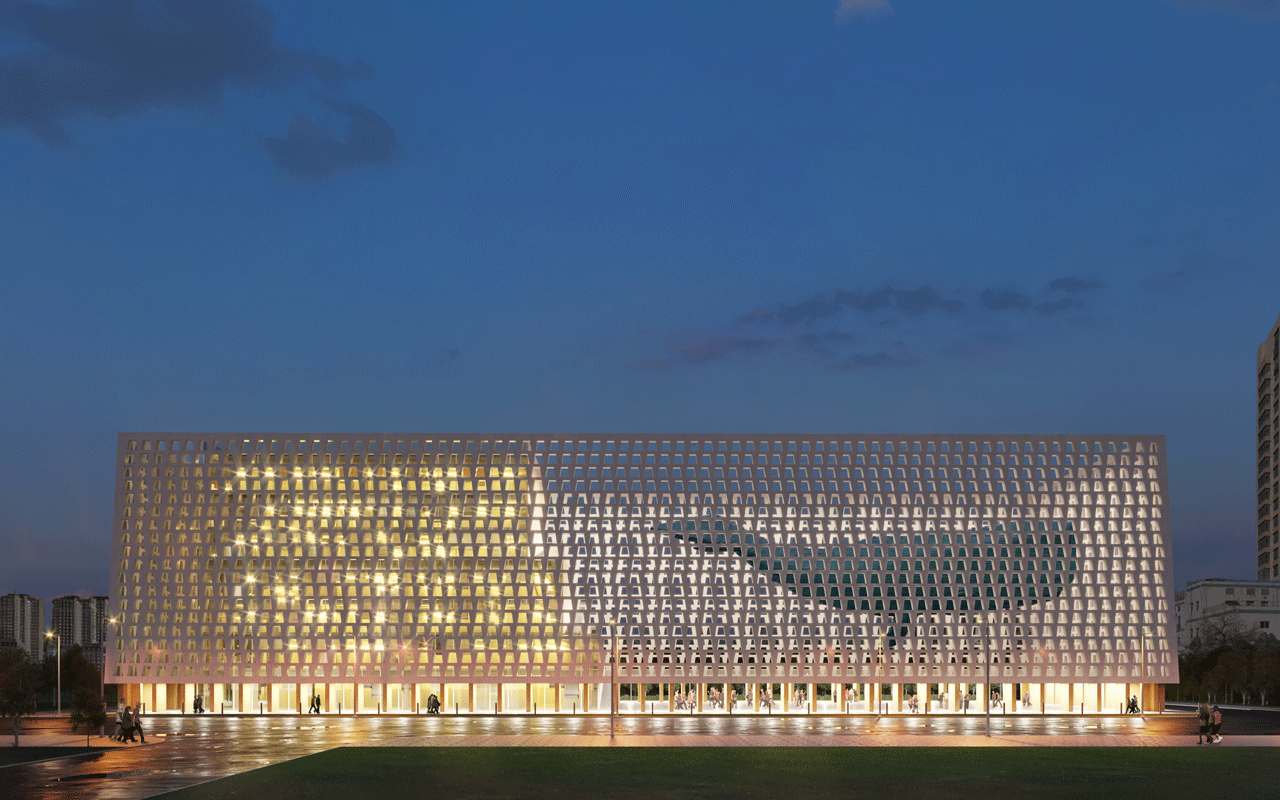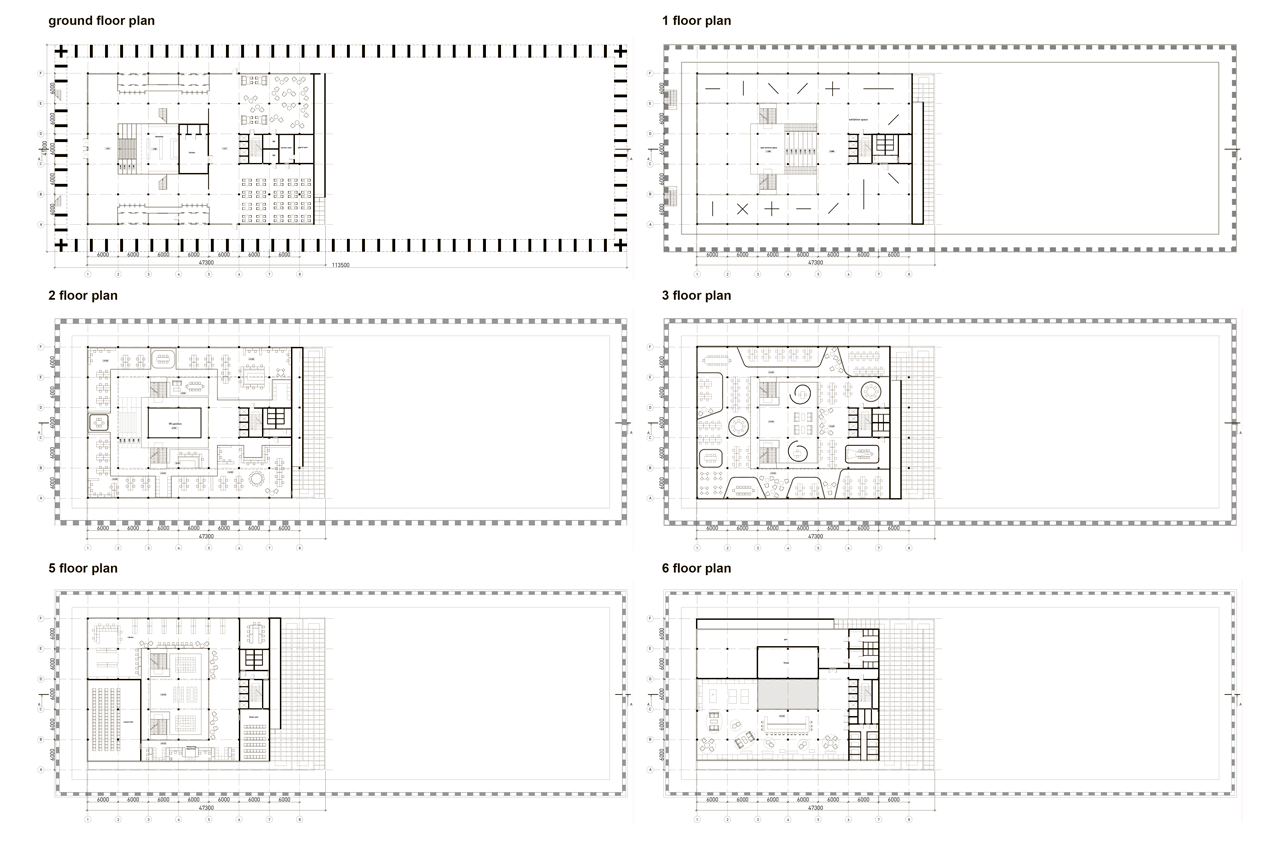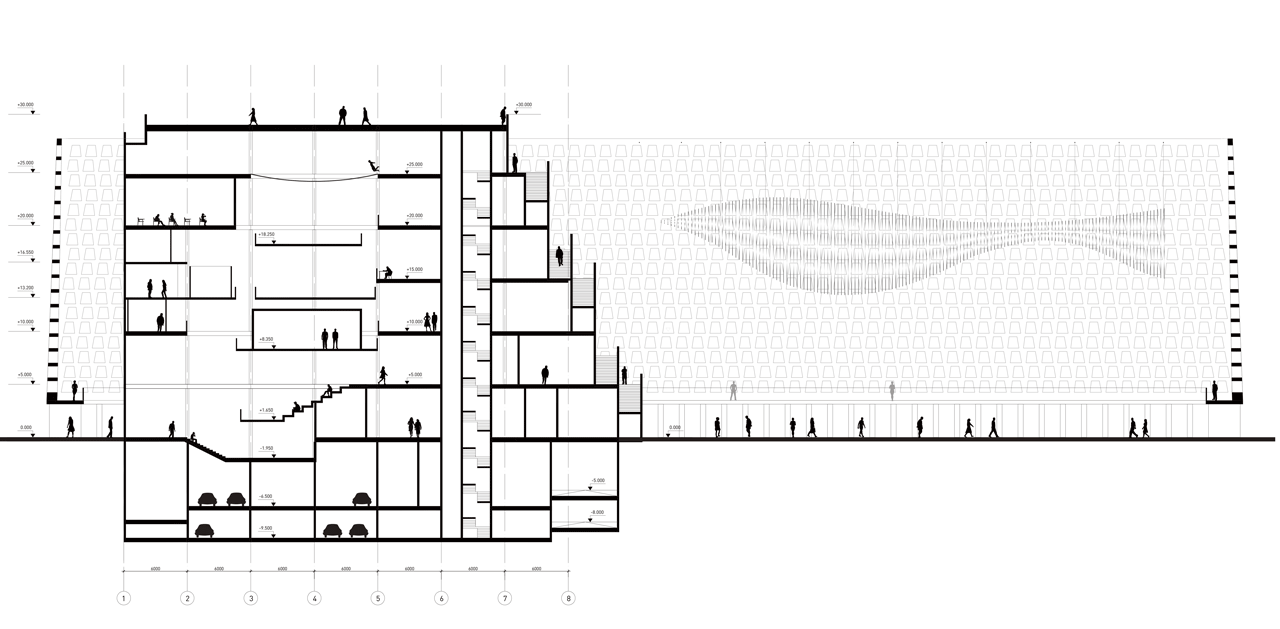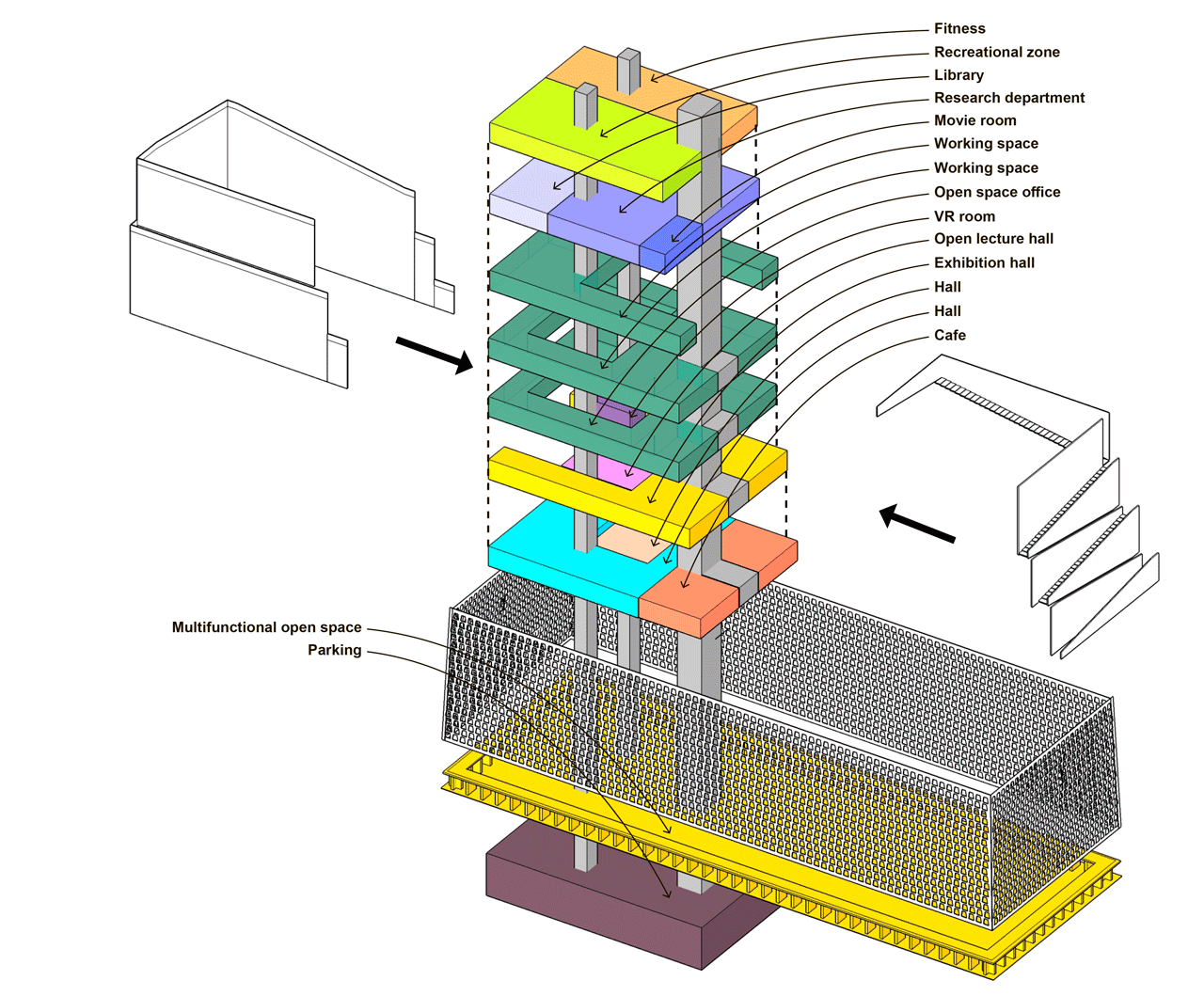Designer
Idea
Illustrations
The headquarter complex is designed as two-layered structure. According to the site requirements the building coverage doesn’t exceed 35% of the whole territory. The site perimeter is surrounded by the high “perforated” shell. Therefore, the empty space near the building is connected by the shell to create an absolutely new extraordinary public space. The “perforation” makes the shell transparent for the sun light and open for visitors. The construction of the design center is moved to the courtyard boundary. It provides a lot of additional space for exposition. This building shows us an unique connection between inner and outer spaces, between the process of designing and its result. The design is created inside the building. And further the produced art is exposed outside the building in the space of the courtyard. Cultural public events such as artistic performances, concerts, lectures and others will also be held here. On the main facade of the inner building is planning to build a great slow-walking staircase with a slow steps. The staircase becomes a tribune for observing art installations or events in the courtyard. The promenade staircase is leading to the top of the building where visitors have a possibility to enjoy the stunning view of the city.
Drawings



