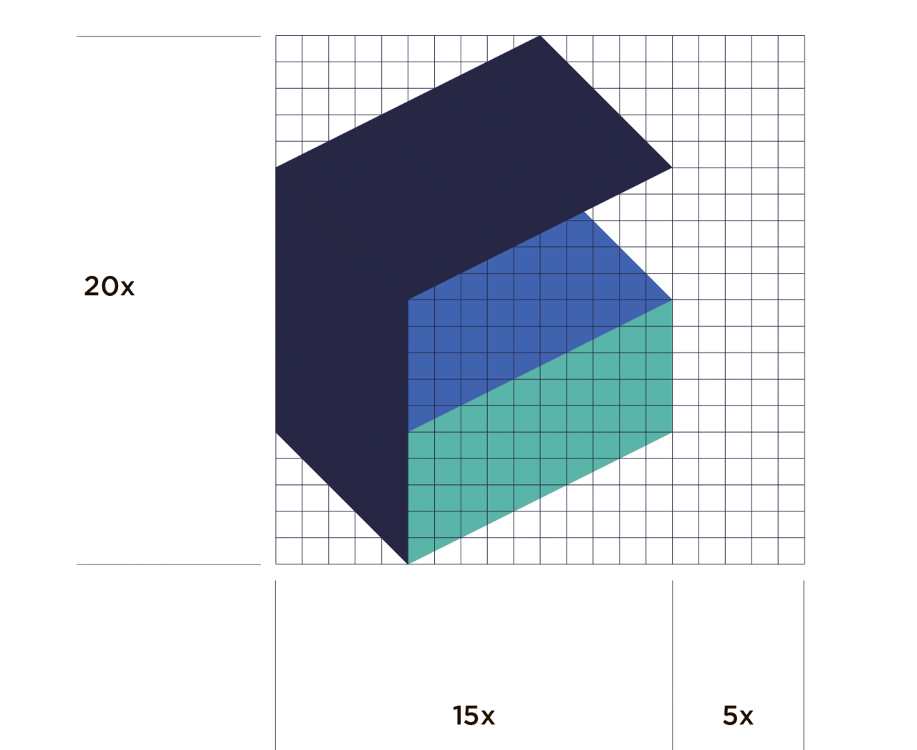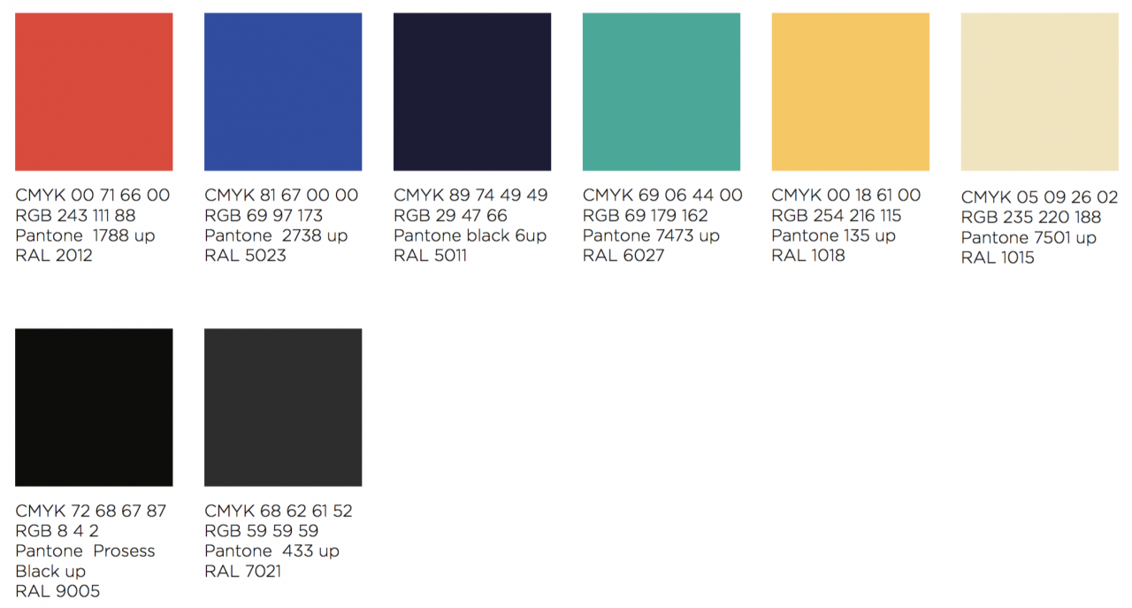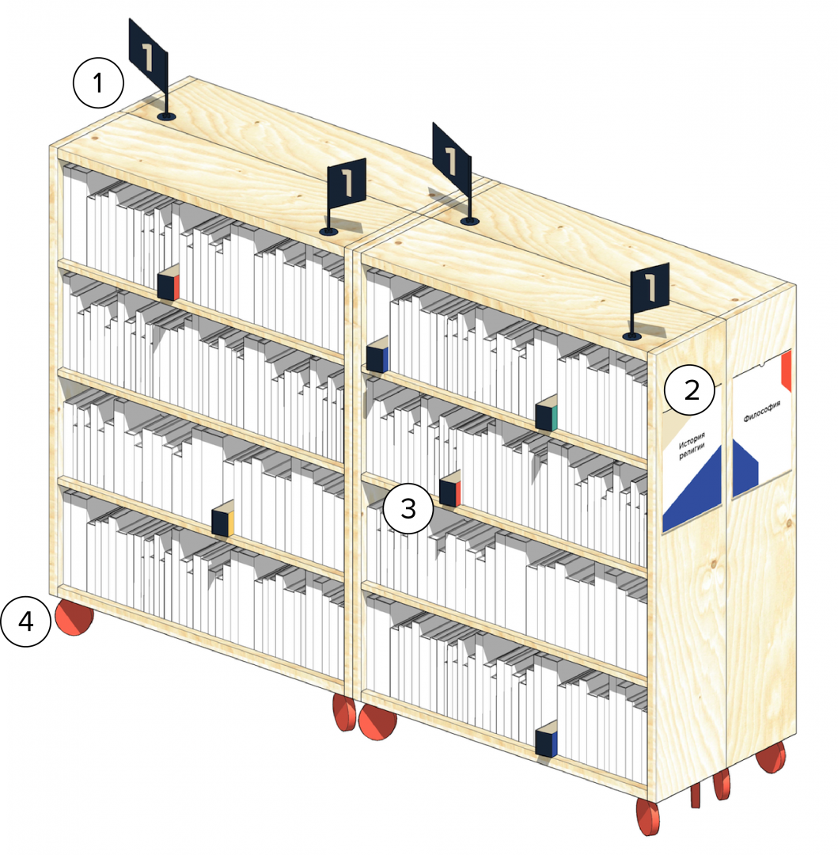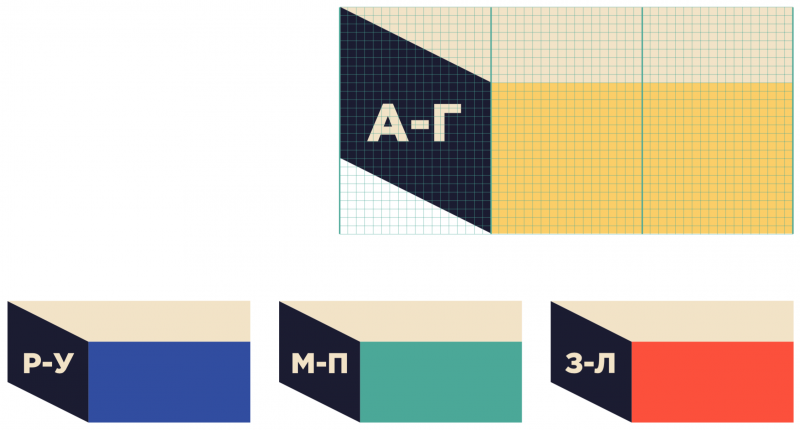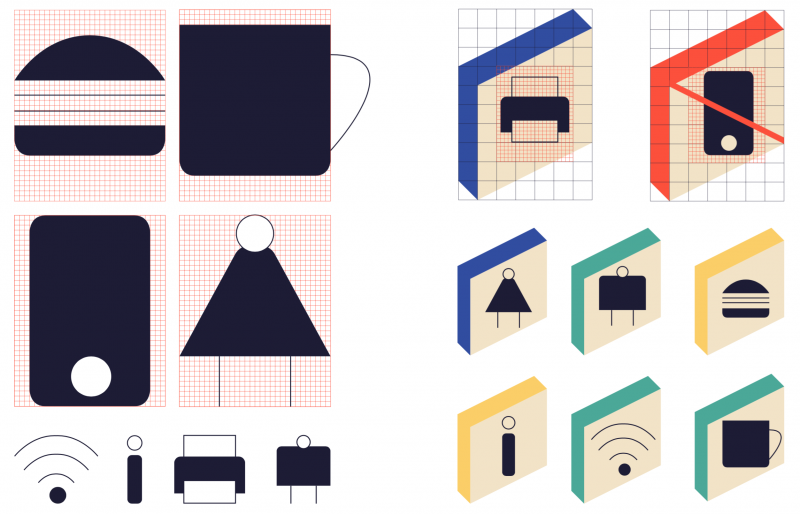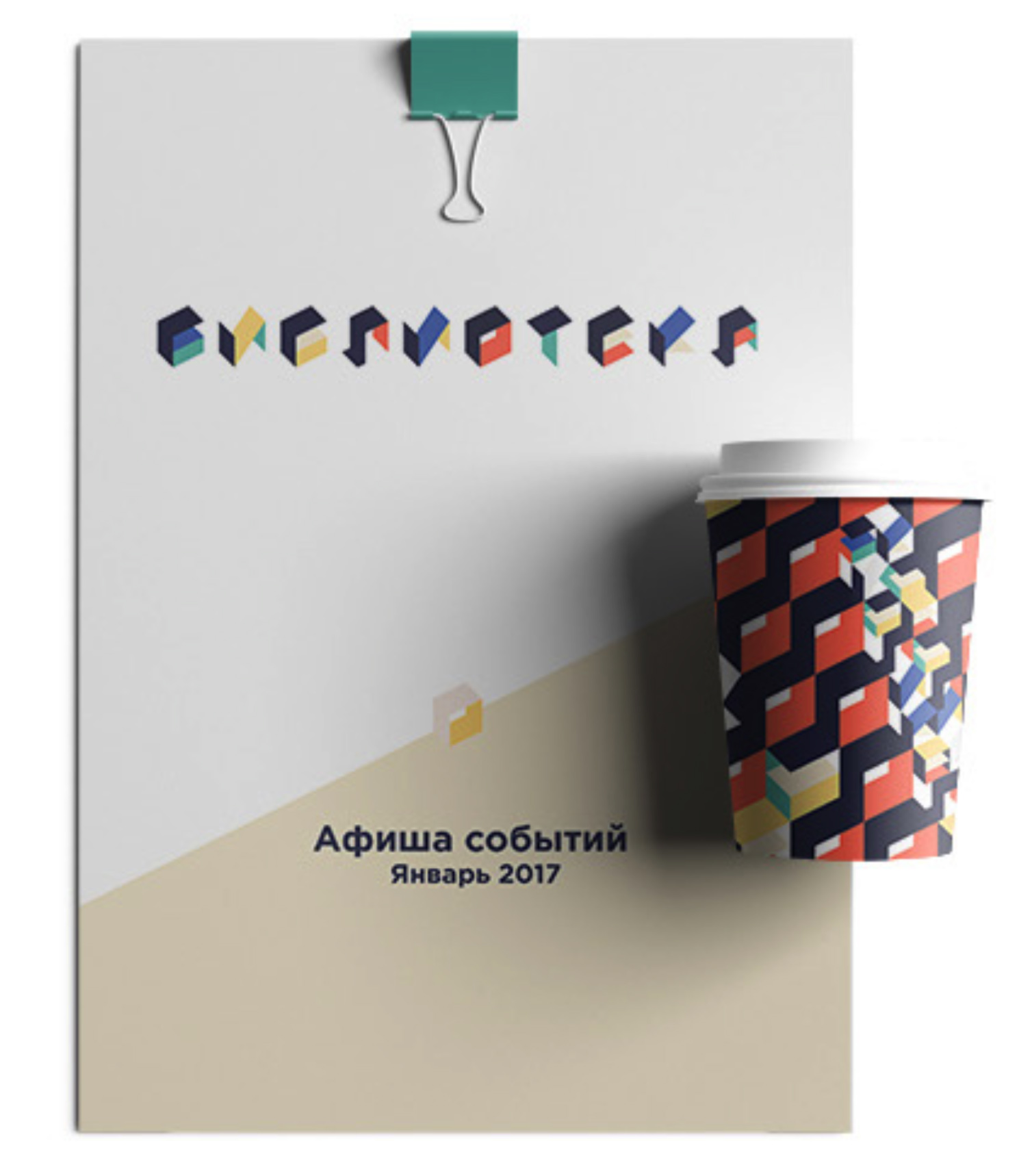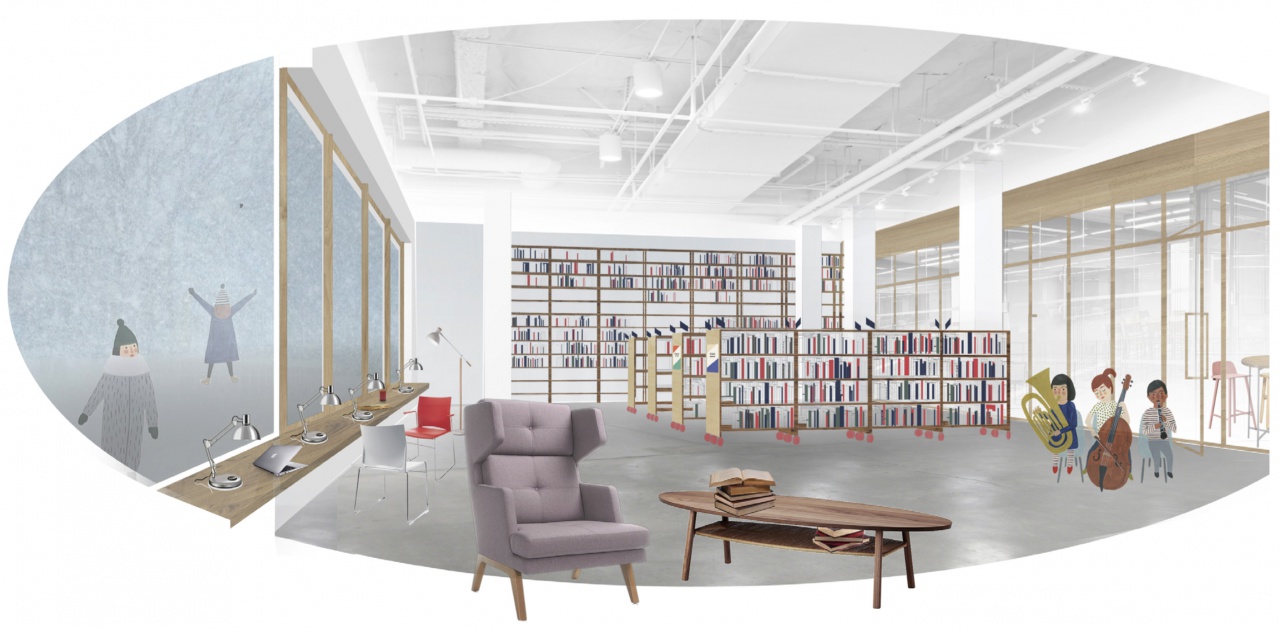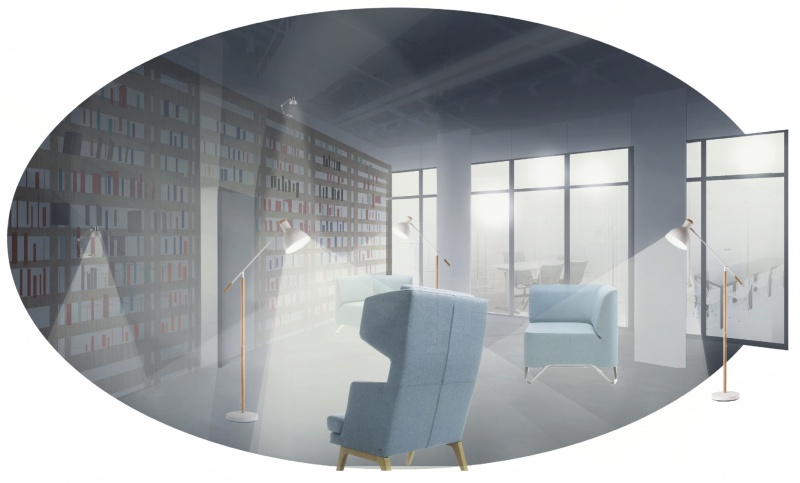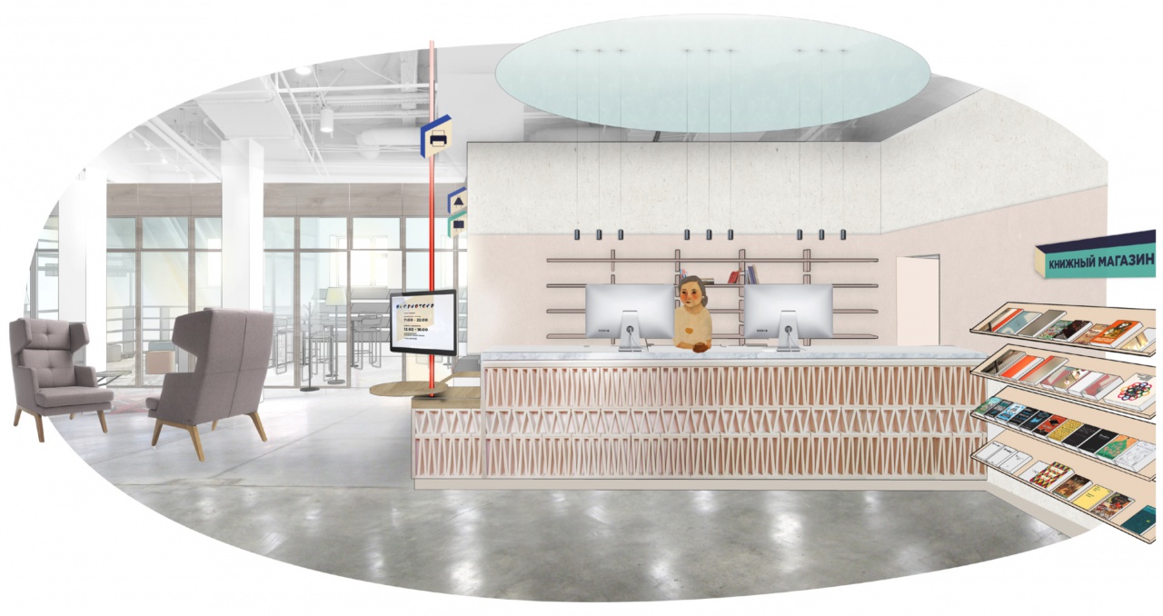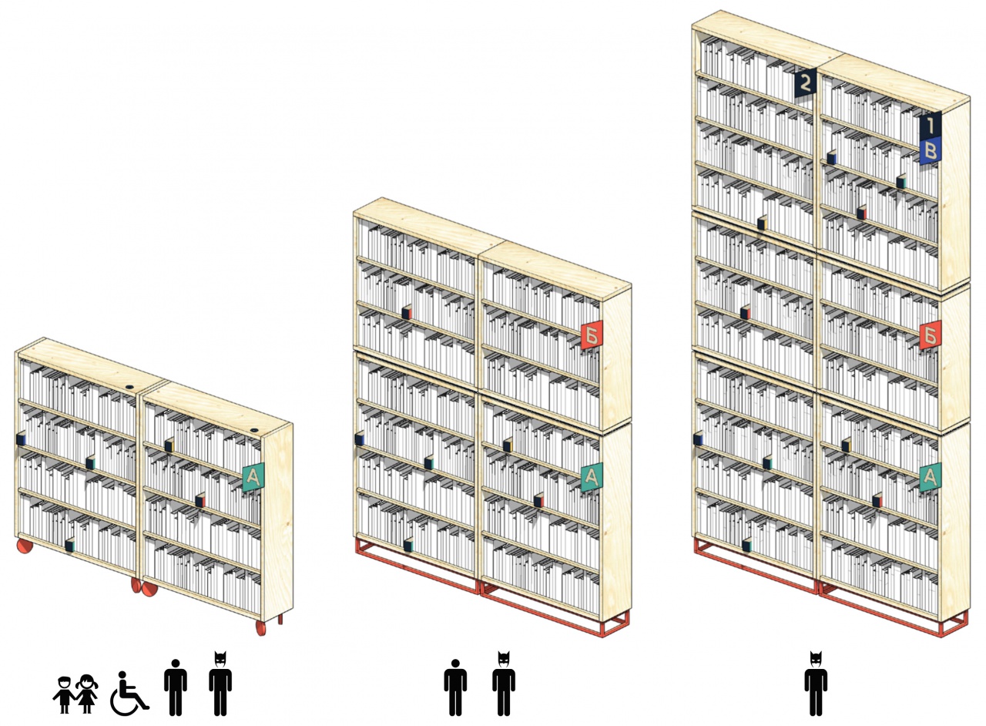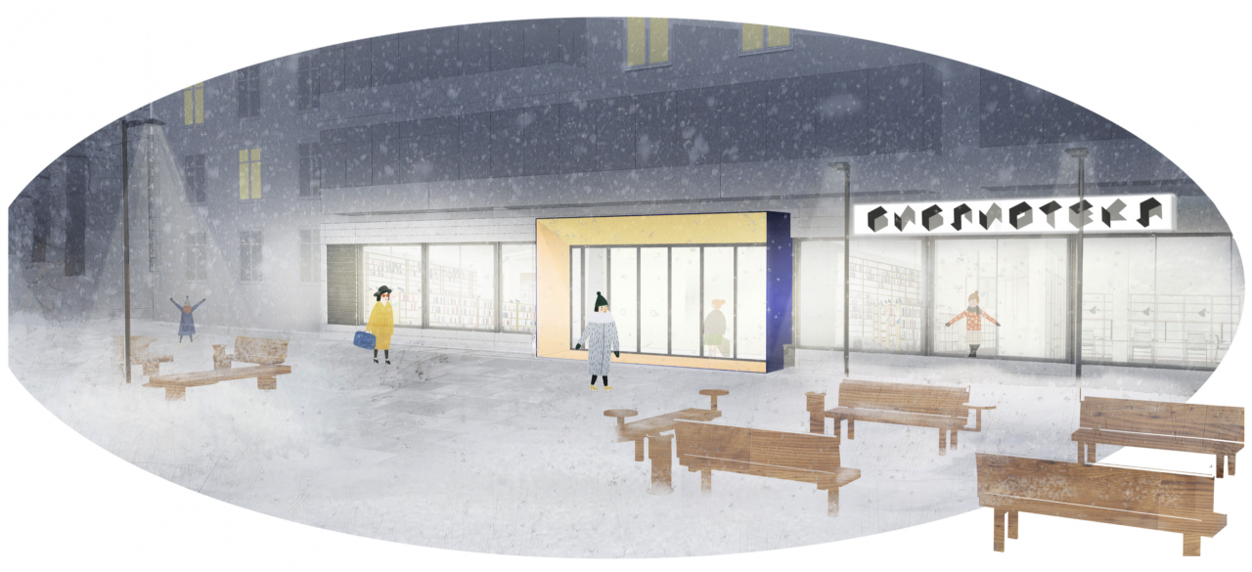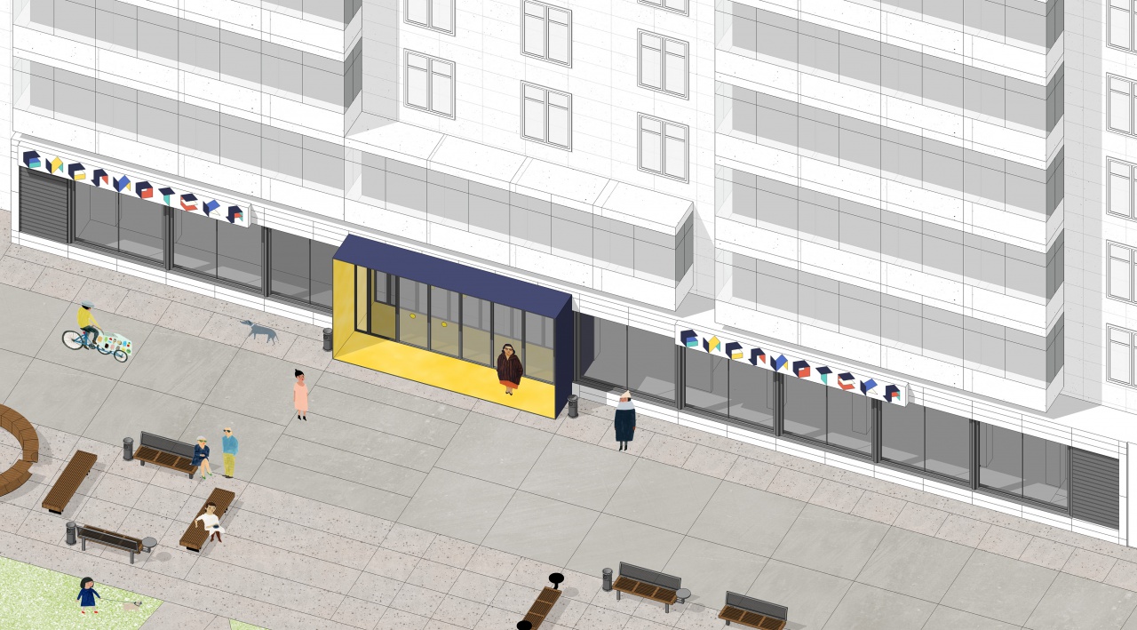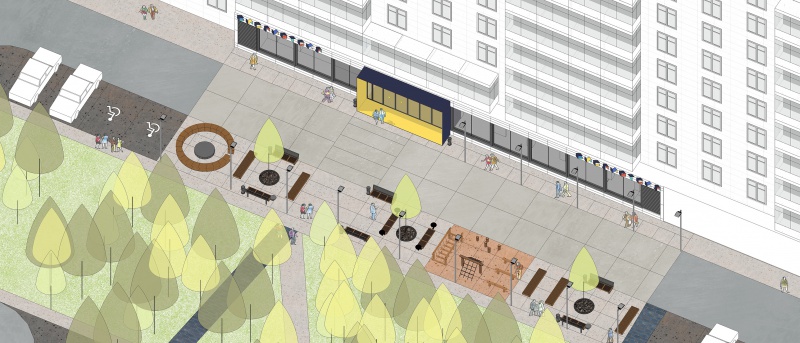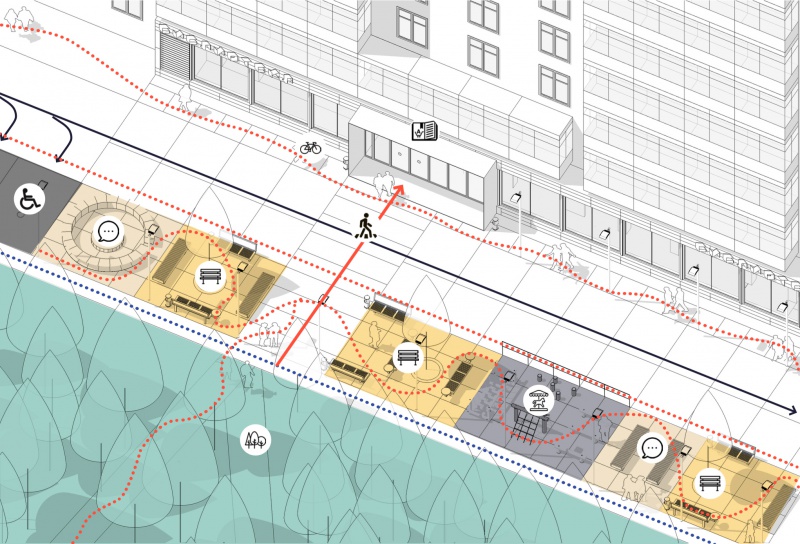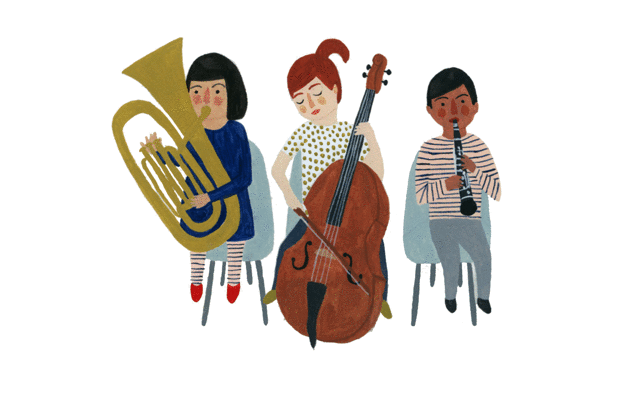Renovation of Moscow libraries
- Ideology
- Corporate identity
2.1 Idea
2.2 Logo writing options
2.3 Font
2.4 Colors
2.5 Branded graphics
2.6 Navigation system
2.7 Application of symbology
- Architecture
3.1 Planning concept
3.2 Facade and entrance lobby
3.3 Land improvement
1. Ideology
Goal 1 is the main one. Raising the intellectual (education, culture, creativity) level of society
Sub-targets:
• provide opportunities for gaining knowledge
• to captivate
Paths:
• education - knowledge through play, comfort, safety
• familiarization - openness, democracy, friendliness, adaptability, diversity, fashionableness
• support - informativeness, convenience, relevance
Goal 2 is ideological. Patriotism
Secondary goal:
• instill love and knowledge of cultural heritage
Paths:
• connection of generations - discussion club, retro content, interest clubs
• thematic events - interesting format, modern presentation
Goal 3 is related. Improving efficiency / cost-effectiveness
Paths:
• reduction of expenses for repairs, during repairs and during operation
• increasing the efficiency of personnel
• introduction of paid services
• automation of some processes
• a single focal point
• high-quality, relevant content
Library is a place to stimulate to self-development and appearance of useful interests
Positions and theses
|
Constant change and adaptation (expressed in layouts, content, program, merchandising principles) ・ Follow current trends - listen and hear requests - set trends The book is not the main thing ・ Main knowledge and interest The Moscow Region consumer is not a hipster ・ Don't hang out here and use social media networks, but raise the cultural level. The development path is evolutionary, not revolutionary ・ Don't scare off existing users ・ Not to give up books, but to expand the ways of obtaining knowledge and information ・ Not spend a lot of money on digitalization Smart implementation of new technologies ・ Automatic round-the-clock station for receiving books per piece; at the same time, its need is not always justified ・ The item of automatic registration does not cancel the ability to register a book through a librarian Media and interactivity are not a panacea ・ The very fact of the introduction of modern technologies is not able to radically change the situation, an integrated approach is important
|
Library is not a bookstore ・ But any book can be purchased ・ A method that works everywhere: lose a book, reimburse its cost - it is proposed to openly inform about the cost of the book and the possibility of acquiring it ・ Gift copies of books / albums are purchased in larger quantities and stored in packaging The library is not a coworking space ・ All functions that are in the coworking space are included in the library from the very beginning ・ Coworking provides mostly paid services, the library gives you the opportunity to use most of them for free. The library is your place ・ Convenience of request ・Processing request ・ Personal comfort Self-service station ・ Announcements and information ・ Find / take / hand over a book ・ Unified electronic database of books for libraries near Moscow - personal account ・ Register for the event ・ Write a suggestion / complaint
|
Content
|
Meet the needs of the prevailing communities ・ Highlight communities individually in each case Provoke requests, organize new communities ・ To promote knowledge, reading and culture ・ Dedicated places with a "random" selection ・ Available to inform about new products (use ・ Marketing technologies, incl. merchandising) ・ Constantly change and experiment No need to drive people to libraries ・ It is necessary to convey information about what can be obtained from the library ・ Talk about interesting features and services in a large, understandable way, using "human" language Any activity, not for the sake of activities, but for the sake of knowledge and development ・ If board games, then intellectual ・ If sport, then with informational and cultural load Less content, but better quality ・ Review funds ・ Distribute "extra" books (bookcrossing) ・ Formation of replenishment of funds through a single coordination center
|
There won't be enough quality speakers for all libraries ・ Arrange webinars with leading experts with the opportunity to ask questions and follow-up discussion The same program and content is not possible for all libraries ・ Various user requests ・ Storage issues ・ At some points, certain content may remain unclaimed The librarian is not the one who controls ・ Tell you how a librarian can be helpful Librarian = Yandex with living intelligence ・ You can formulate a complex request and it will help Librarian = merchandiser ・ Rearranges, inserts ・ «sells» knowledge Loyalty program ・ Targeted recommendations (based on read books) -personal rating with a moderation system ・ Bonus privileges for a large rating
|
Functioning
|
Function is more important than design ・ Thoughtful details ・ Design: neutral, modern, comfortable, adaptive Openness big windows ・ Reception at the entrance ・ Foreseeable login activity ・ Informing in large print and "human" language ・ Increase working time ・ Change the behavioral patterns of staff ・ Large and clear navigation ・ Anyone can enroll, regardless of local registration, just by passport ・ Increase in working hours (for example, at the expense of students and volunteers) ・ Access of visitors to maximum areas Quick access to good books ・ Full access to all funds with limited carry-out of valuable copies ・ To abandon the division into subscription funds and reading room funds ・ Trash - on the upper shelves, cool books - in easy access The library is not a quiet place ・ Depending on activities, 4 volume levels are provided Open space does not work ・ Different types of activity can be conducted in parallel ・ It is necessary to provide for separate rooms The librarian shouldn't say "Shhh!" ・ The permissible loudness threshold is moderated by the visitors themselves Space for comfortable work ・ Areas with tables and computers are evenly distributed across the halls, and not concentrated in one place ・ At the ends of the shelves and in the shelves themselves - folding tables / shelves ・ Personal lighting with dimming |
Allow soft drinks ・ In the area with vending machines and newspapers ・ In halls, but only from closed glasses (sold here) ・ In halls from free drinking fountains (not coolers) Comfort and ergonomics ・ Places to talk on the phone ・ Personal dividers ・ Wide tables ・ Personal carts / baskets for books, including for staff ・ Sockets next to each table ・ Different volume zones ・ Various privacy zones ・ Different types of seating ・ Quick access to free drinking water ・ Access to food ・ Access to wi-fi Access of people with limited mobility is not a formality ・ Sliding entrance doors ・ Wide doorways ・ Wide aisles ・ Low racks ・ General programs (including children) for socialization ・ Parking for disabled ・ Standardized s.u. Optimize service processes ・ Reception = information = registration = point of sale (books / souvenir / stationery) = point of receipt / collection = scanner / printer ・ ACS + control of visitors through cameras with recording Nobody will move large racks it's hard ・ It's expensive ・ You should provide for low racks on rubberized wheels at least 5 cm in diameter
|
Software content
|
Approach to Hosting Community Themed Events ・ Every event is tied to knowledge ・ Books are placed in the field of view of the event according to the topic Example provoking event: the impending Cosmonautics Day Purpose of activities: ・ Development of patriotism ・ Improving communication between generations ・ Introduction to new areas of knowledge Preparation: ・ Books and albums with relevant themes are displayed on the most prominent shelves in libraries ・ Gift copies of thematic editions and albums appear on the shelves ・ Preparation of thematic souvenirs is possible ・ Soundtracks from films about the conquest of space sound in the cafe ・ All events are advertised in advance and sent to the address |
Events: ・ Webinar with a Russian cosmonaut ・ A course of lectures about space (also possible as part of the webinar) ・ Face-to-face meetings with veterans of Roscosmos ・ Showing excerpts from blockbusters about space with comments on the veracity of physical phenomena (possibly as part of a quiz) ・ Watching popular science films on astrophysics ・ Workshop for the manufacture of boxes with airless space and tabletop centrifuges from scrap materials ・ Tournament for specialized educational computer games ・ Themed book quest
|
2. Signature identity
2.1 Idea
«Spread» of knowledge
Adaptability
Various spaces
Color, separate writing of letters
Unit of measurement
A unit of measurement has been developed - a 20x20 grid cell. It should simplify the process of scaling the logo depending on the parameters of the medium on which it will be applied, and will also serve to determine its position relative to other elements, taking into account the information hierarchy.
2.2 Logo writing options
|
Color
|
 |
|
Black and white For documents and letterheads
|
 |
|
Linear Economical option for documents
|
 |
2.3 Font
|
Main text block
|
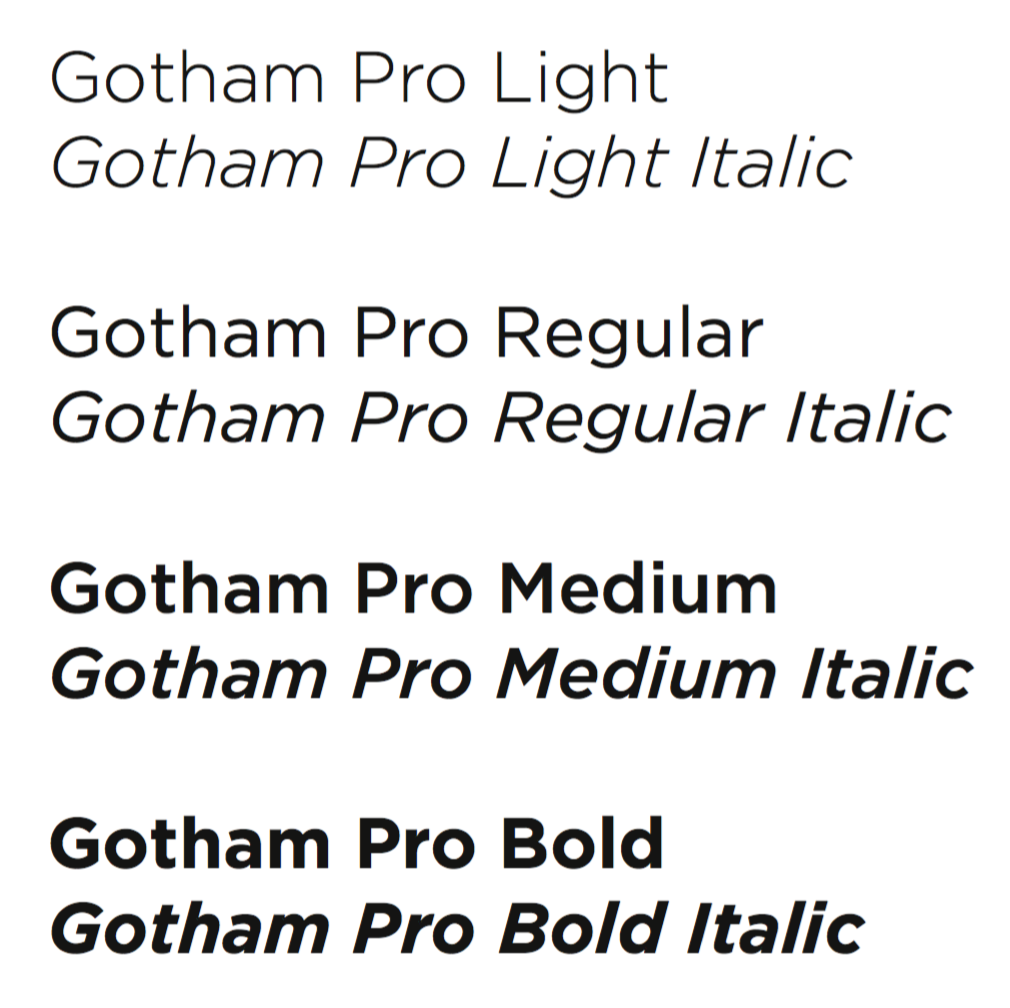 |
|
Headings and subheadings |
 |
2.4 Colors
2.5 Branded graphics. Patterns
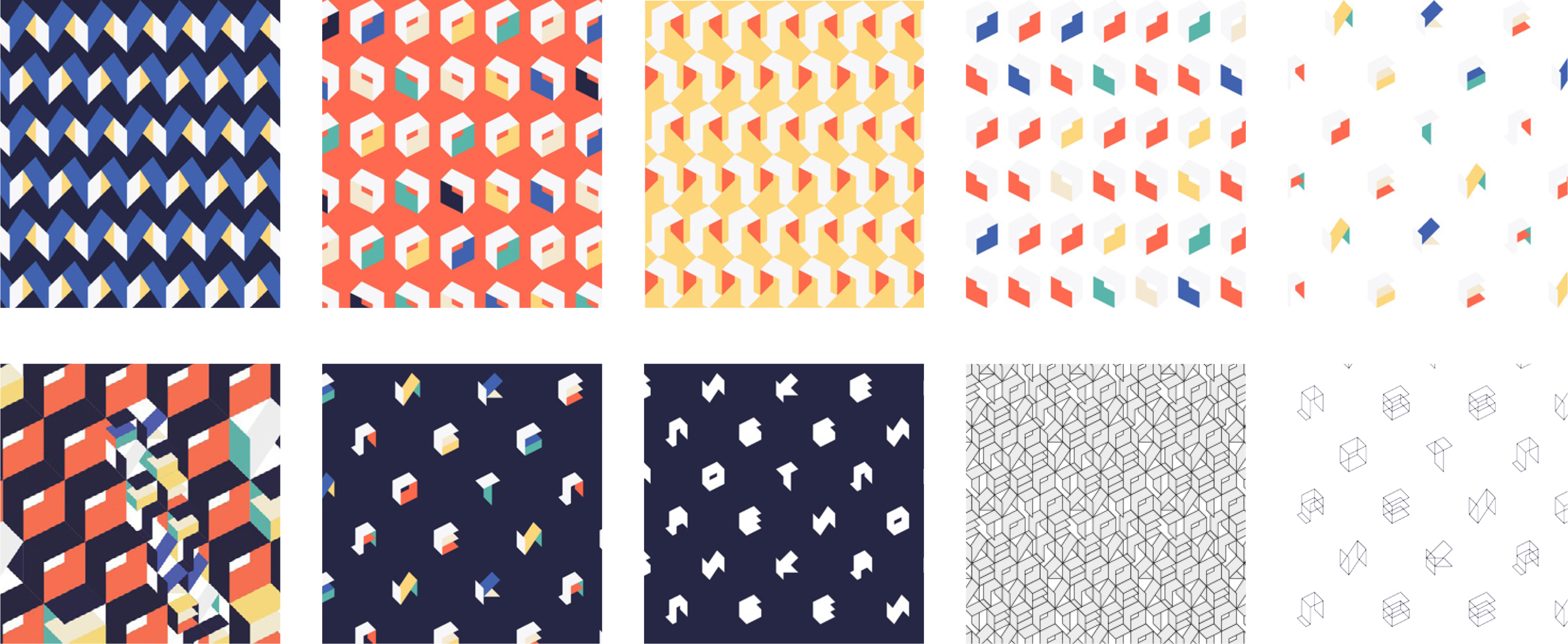 |
2.6 Navigation system
Мобильные книжные стеллажи
1. Movable signs
2. End navigation plates
3. Alphabetical separators
4. Colored wheels
Movable navigation signs
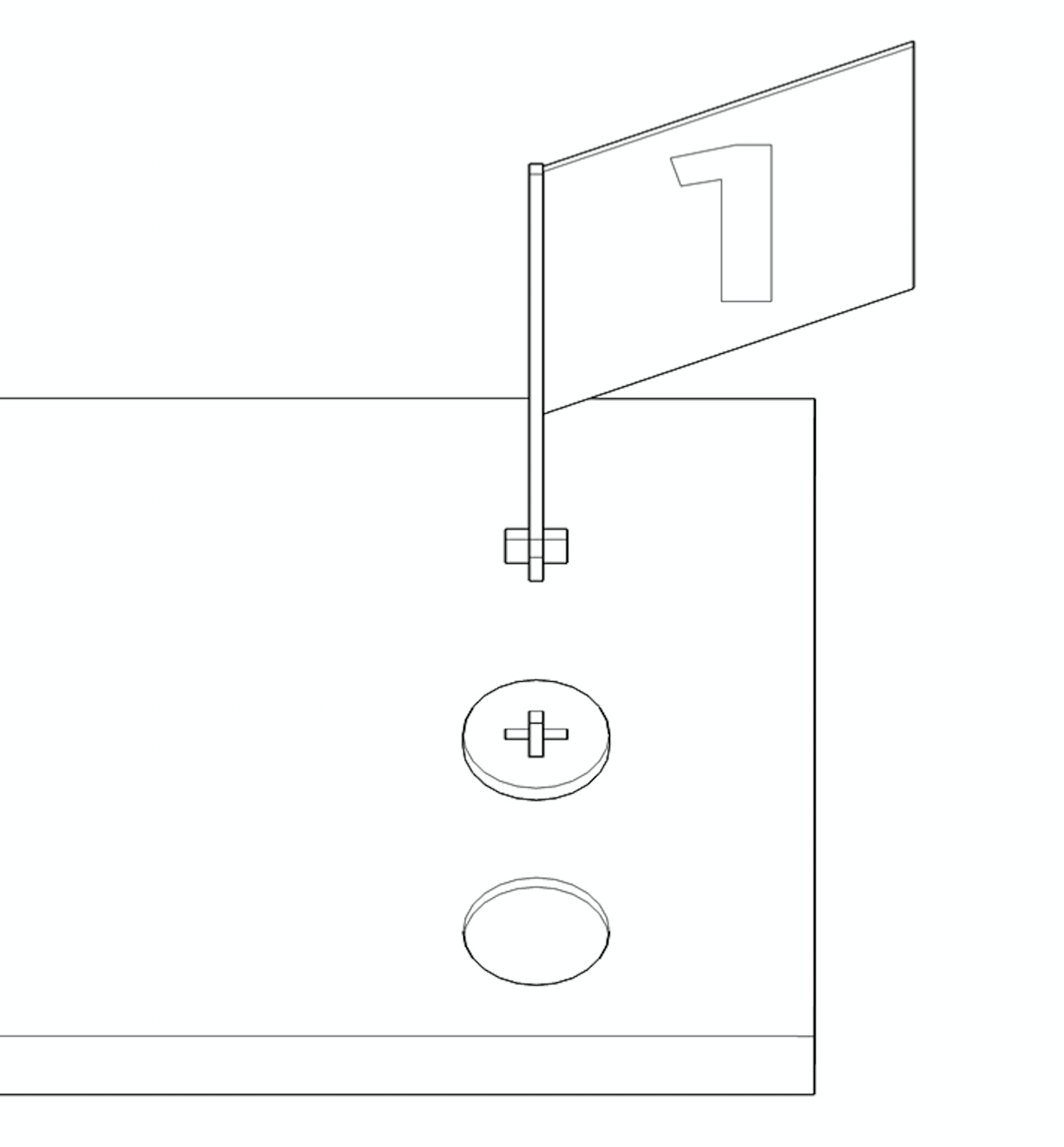 |
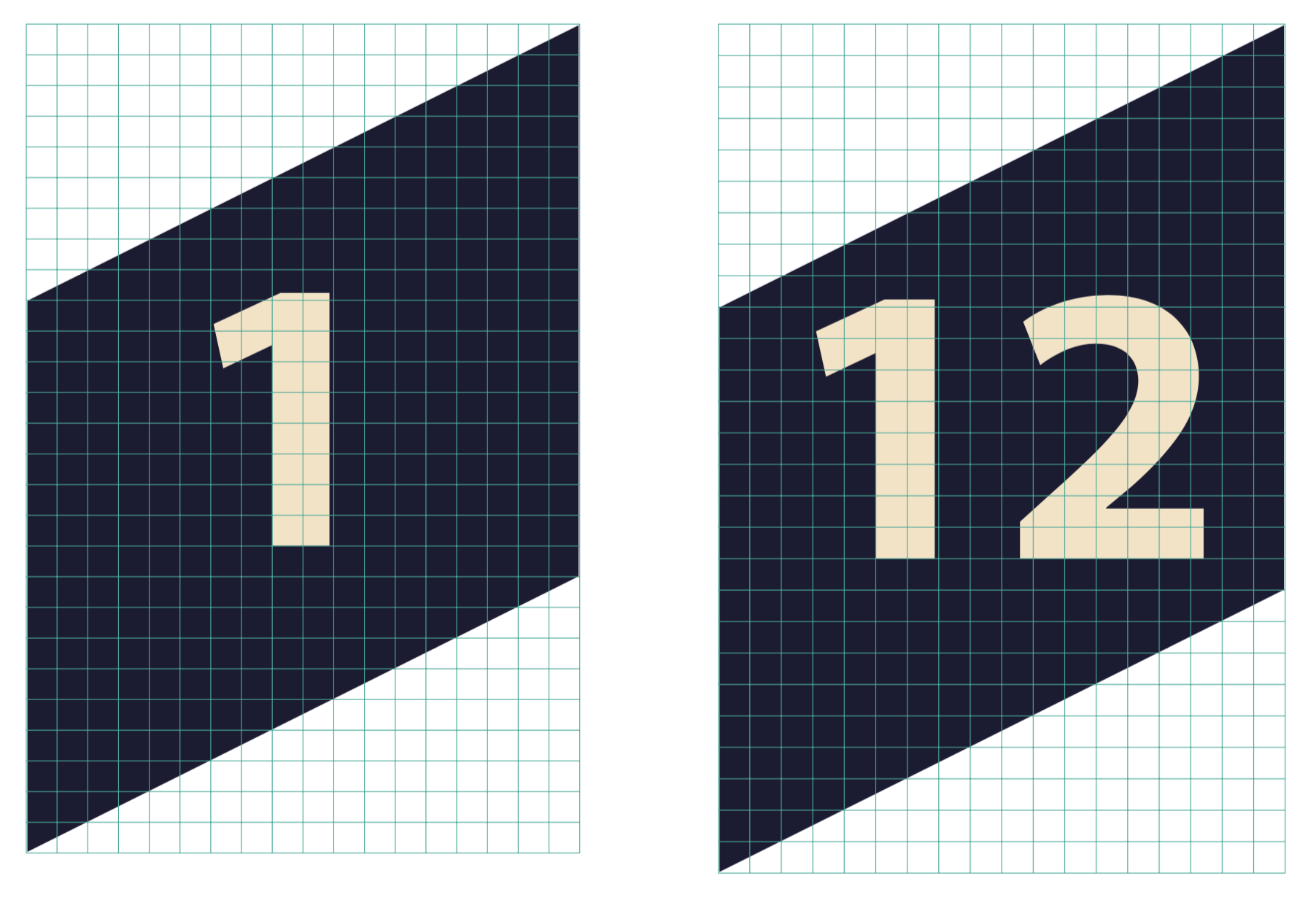 |
|
Bookshelf integration system |
Number writing system |
End navigation signs
|
A4 printed plate
Frame for A4 sheets
|
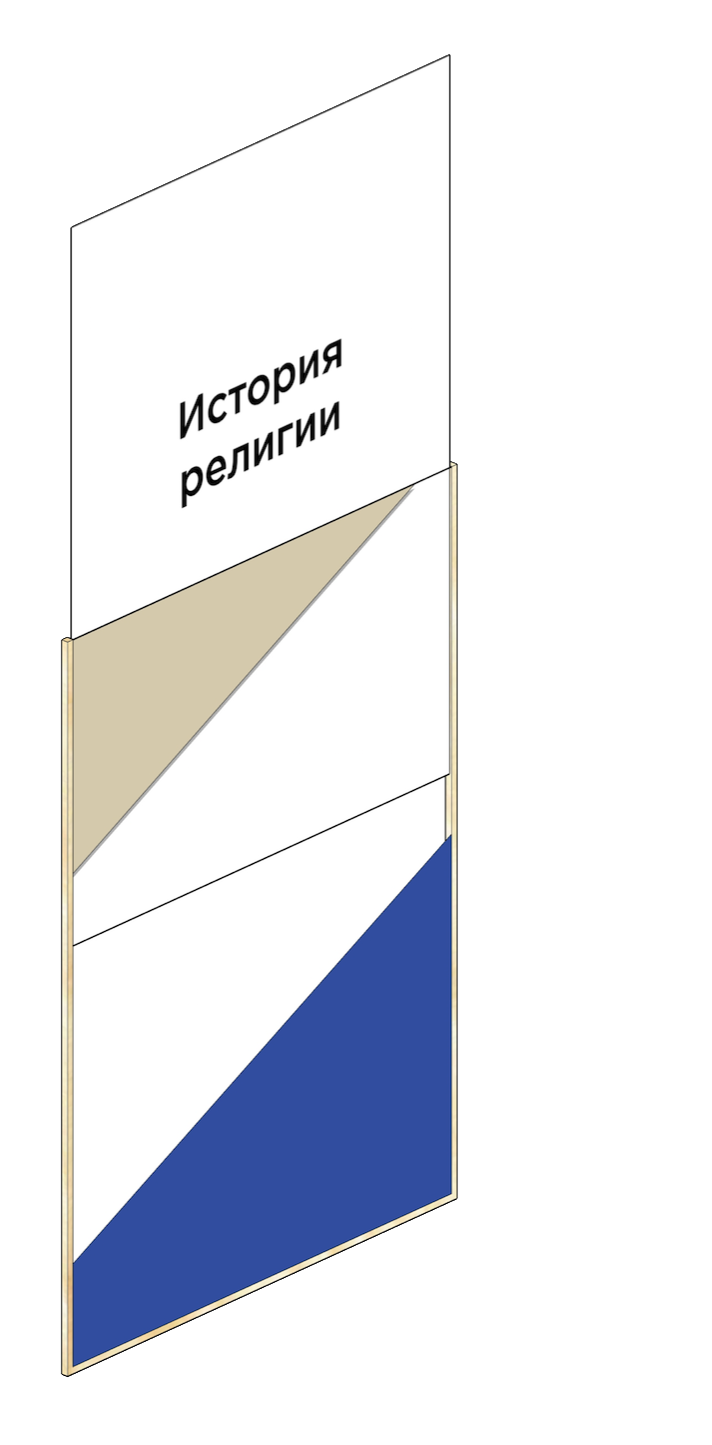 |
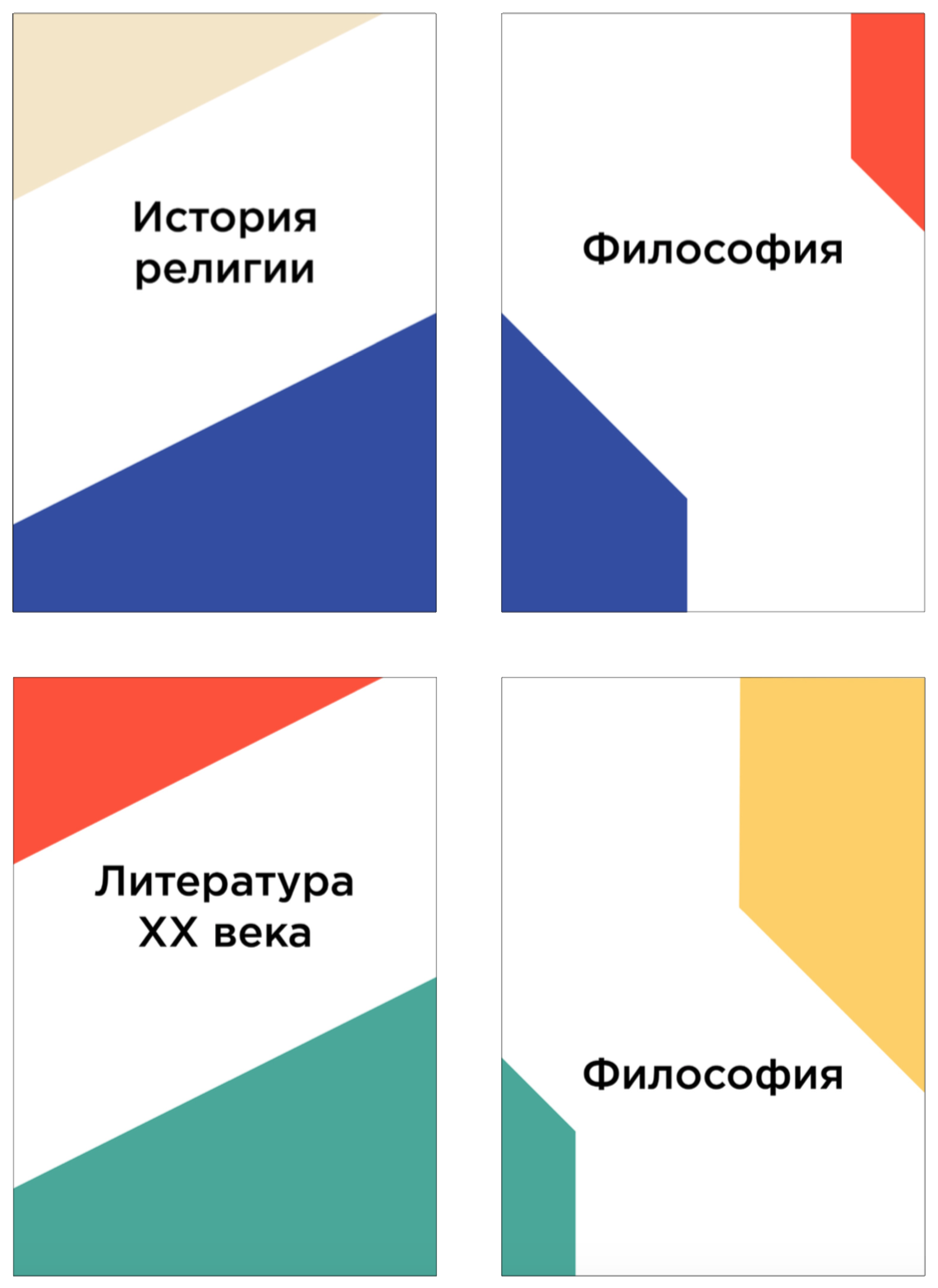 |
Alphabetical separators
Navigating to vertical media
2.7 Application of symbology
Working time plate
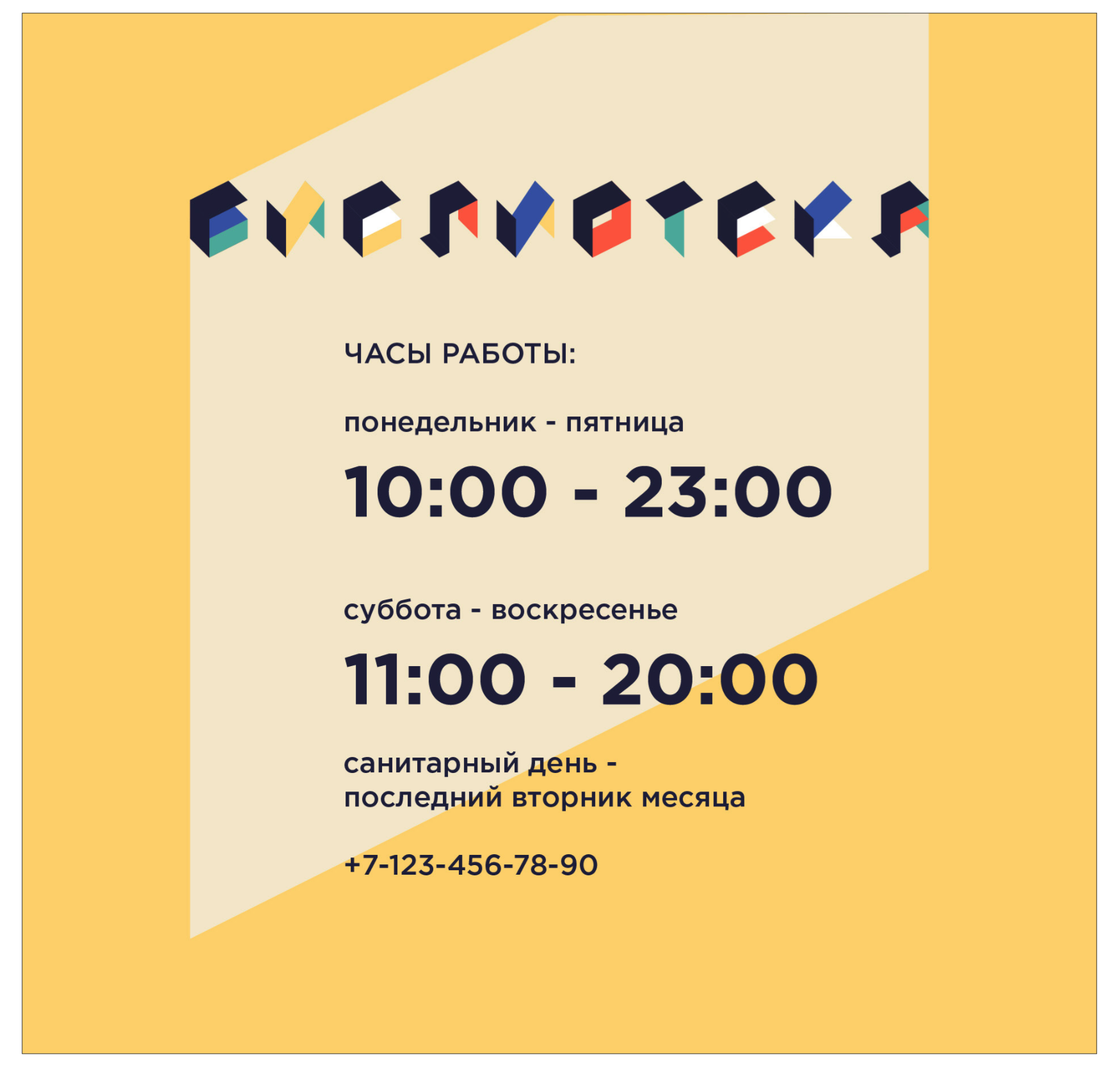 |
Library tickets
There are two types of library cards. One regular, the second paid - a library ticket plus with extended functionality.
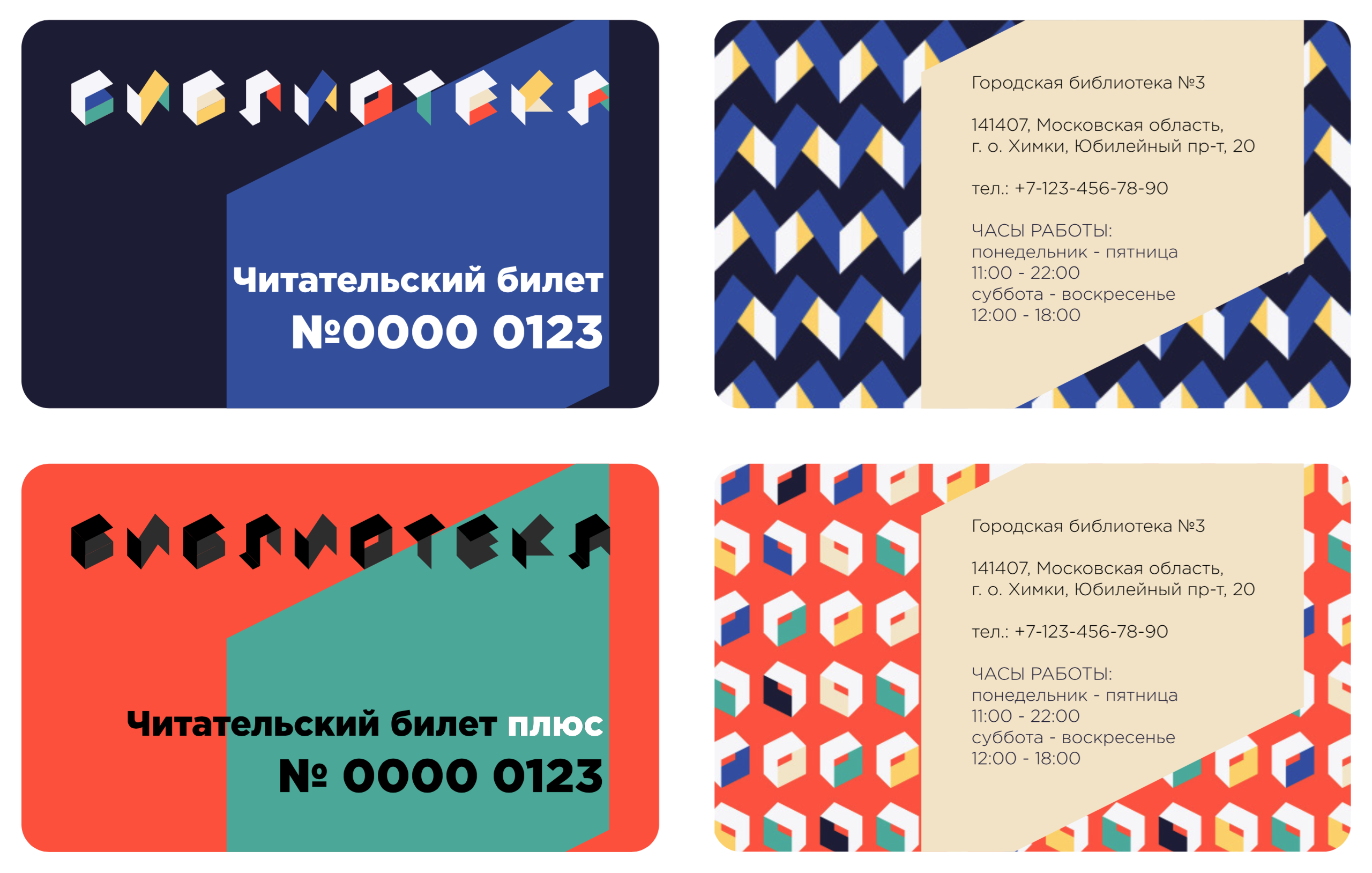 |
Office and official documents
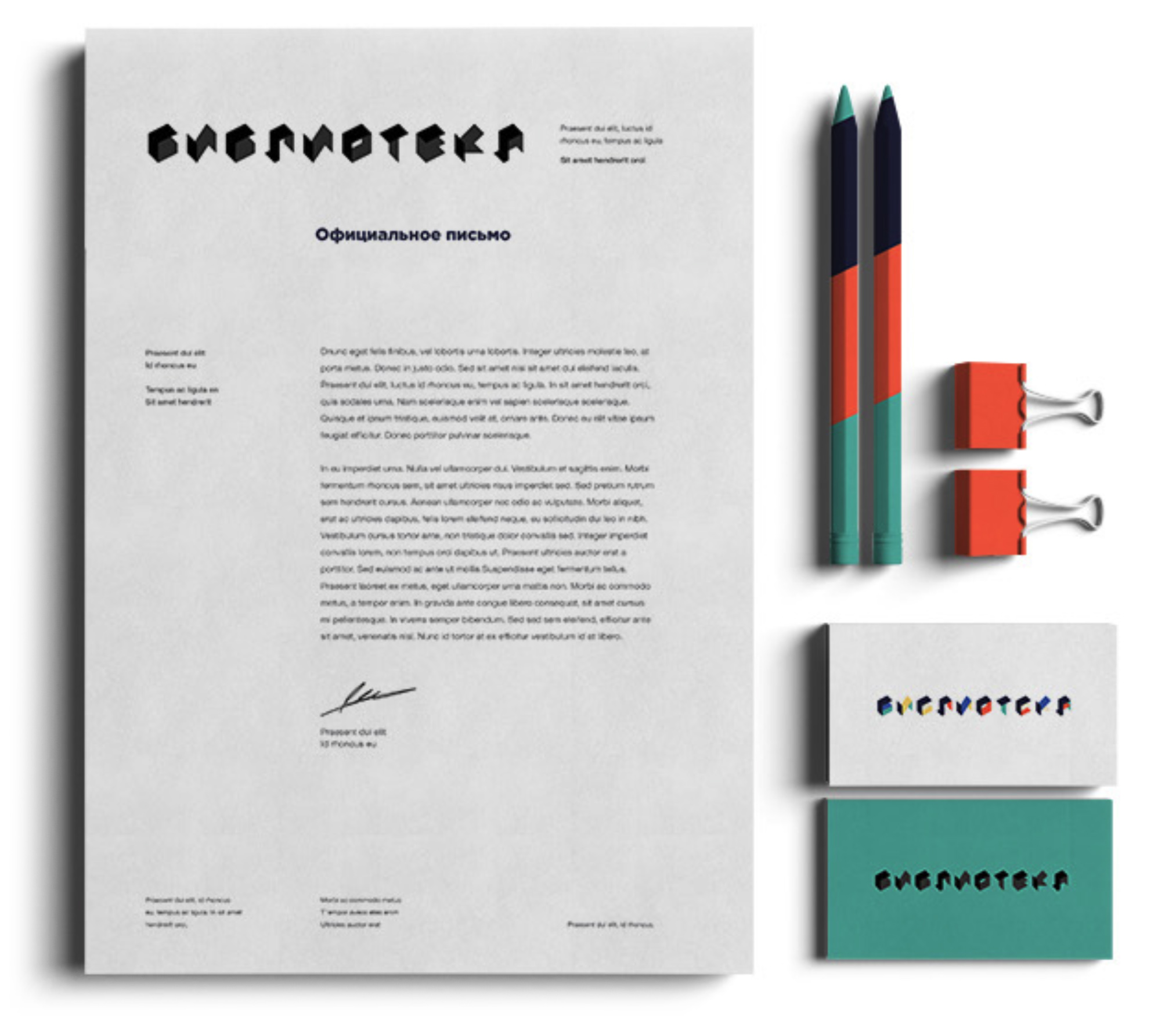 |
Event poster and coffee cup
3. Architecture
3.1 Planning concept
The library space is divided into 4 zones:
1. «loud zone» (for visitors)
2. «quiet zone» (for visitors)
3. a system of separate halls (for visitors)
4. administrative part (for personnel)
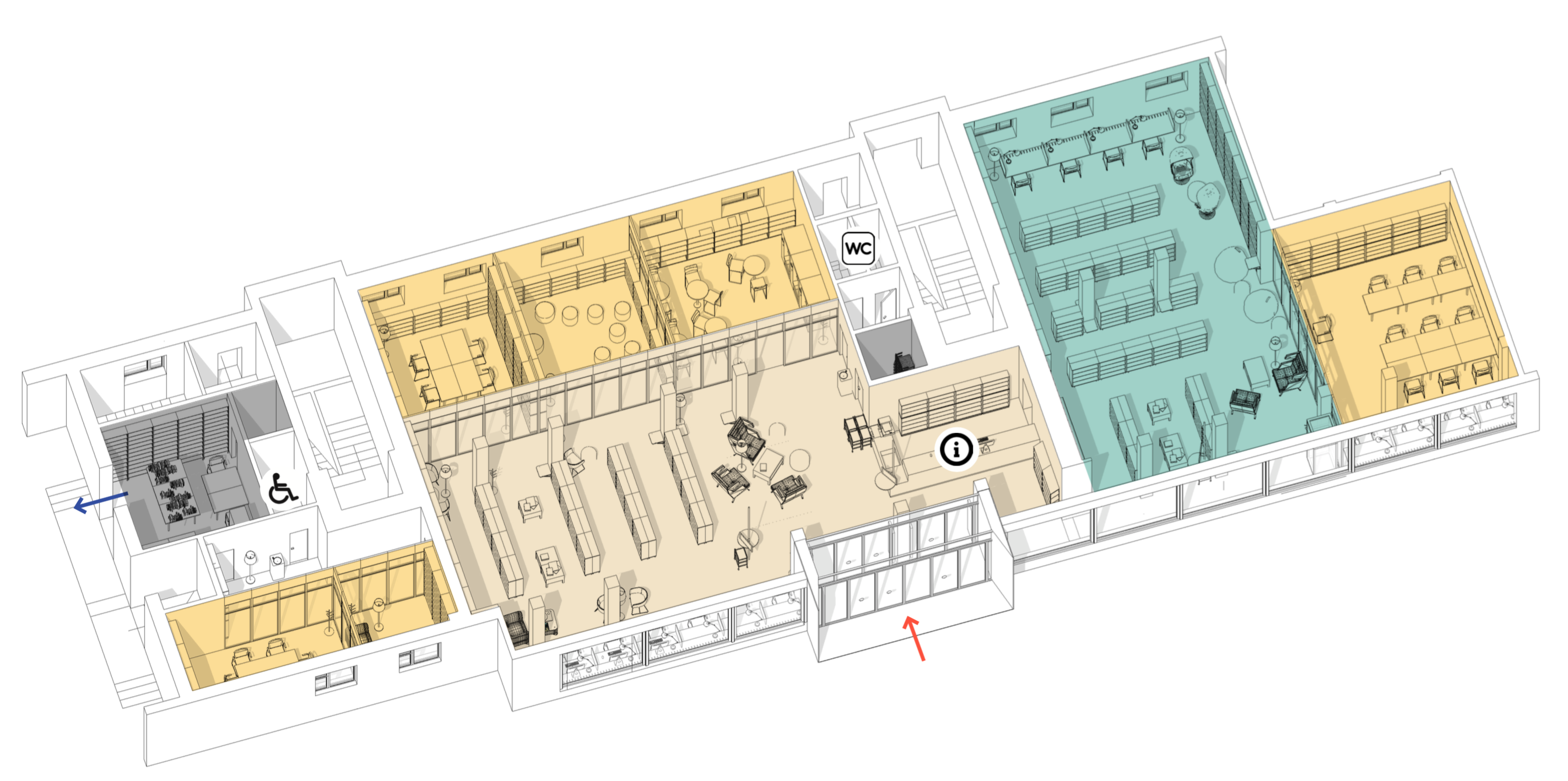
 |
Main entrance |
 |
Fire exit |
 |
Loud zone |
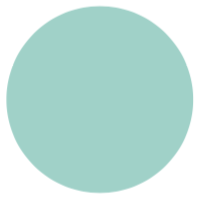 |
Quiet zone |
 |
Separate halls |
 |
Administrative and economic zone |
Loud zone
Located as close as possible to the entrance. It is advisable to start from this particular zone in order to immediately feel the activity and boiling life.
Night lighting scenario
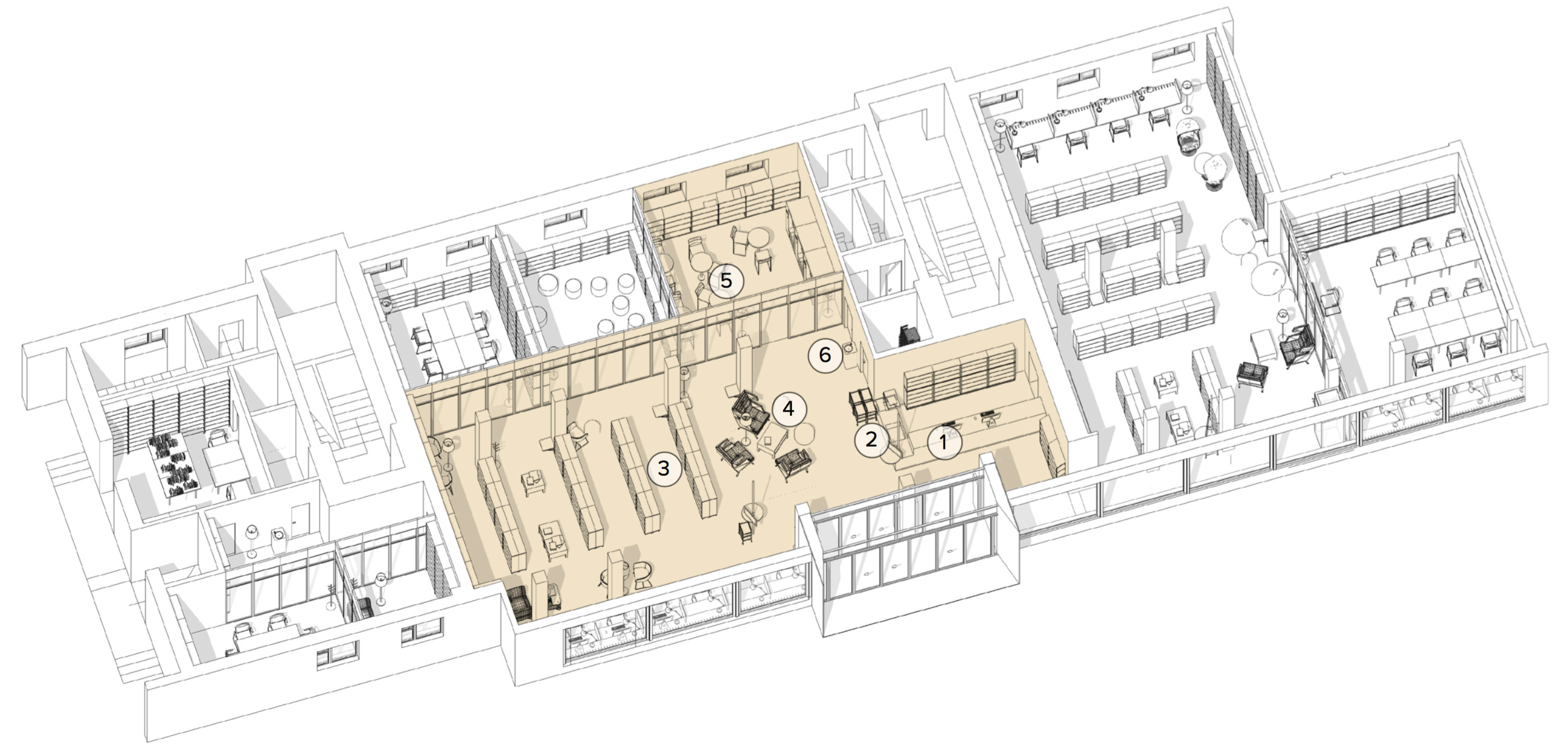
1. Reception
2. Self-service point
3. General hall
4. Random reading area
5. Cafe
6. Drinking fountain
Reception
Located directly opposite the entrance
- self-service point (scanning, printing, borrowing / returning books)
- registry
- information and advice
- buying books
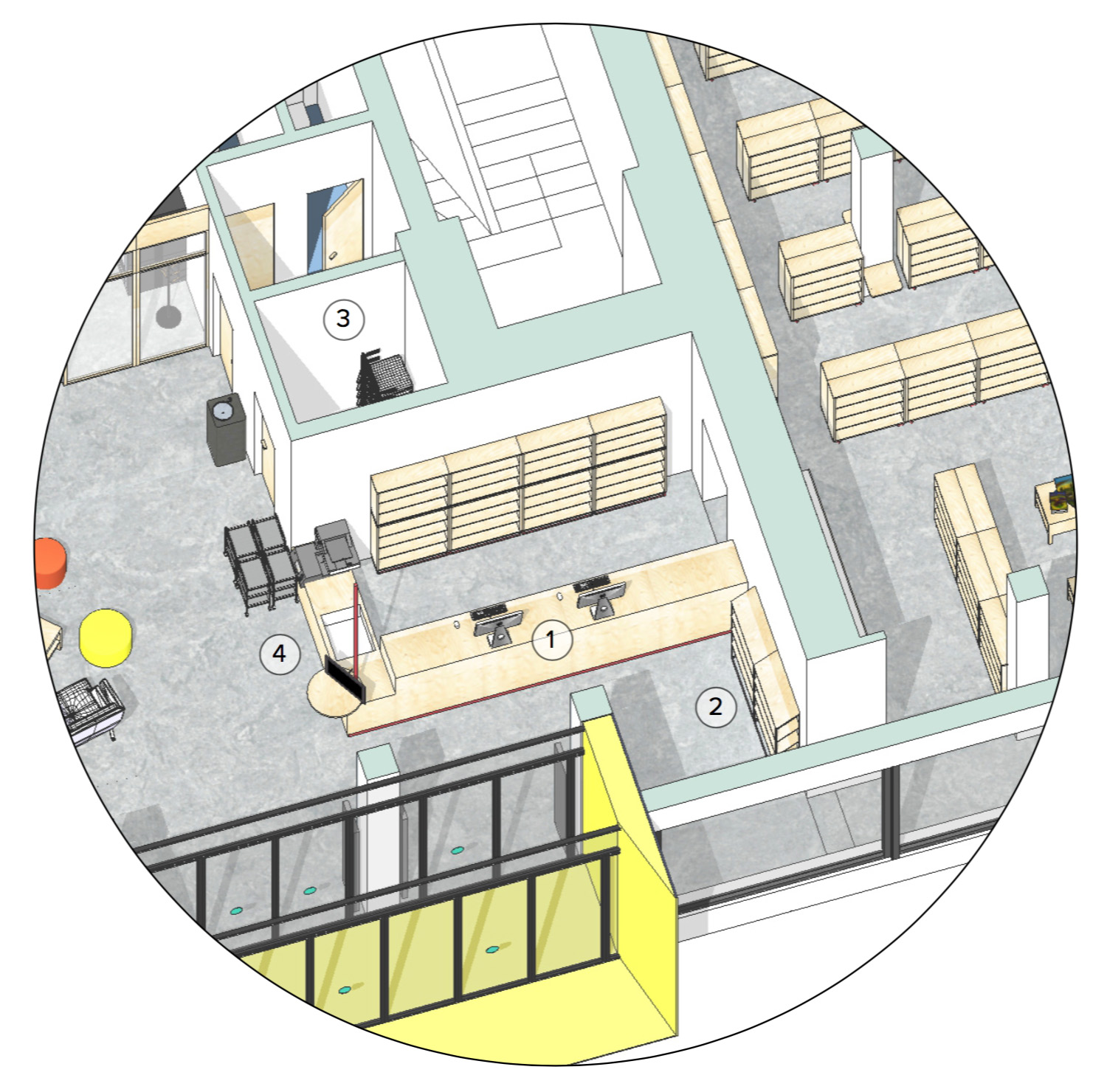 |
|
Cafe
- Vending machines (coffee / tea / snacks, stationery and souvenirs).
- Bookcrossing, newspapers, tables.
Separated by a partition to visually separate the area where you can eat / drink from open mugs / glasses and read.
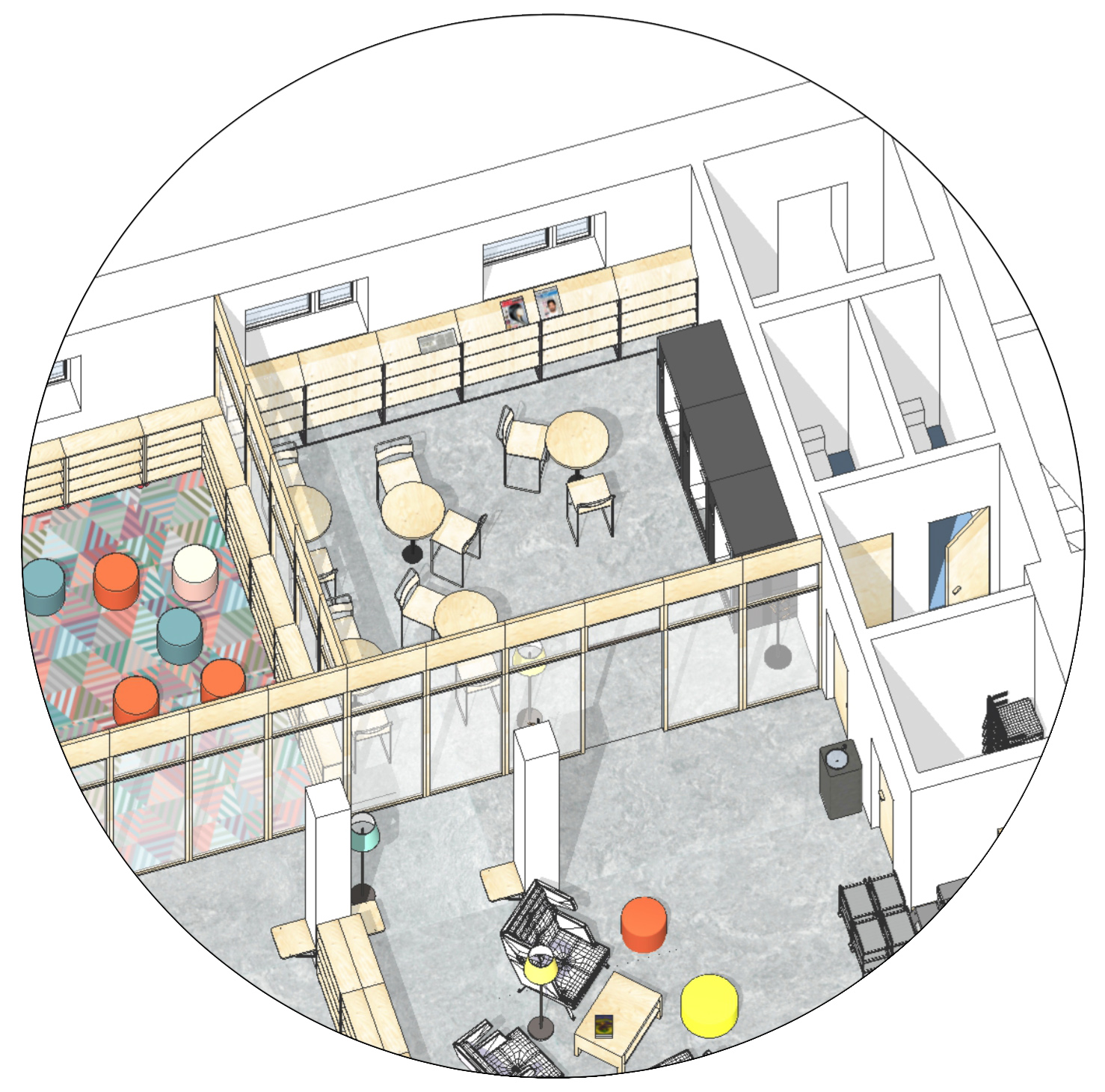 |
General hall
Book shelves, seating, open discussion areas. Projector and retractable screen. Transforms for events (as an additional function using a black-out curtain with ceiling attachment). Folding seating is provided near the shelves.
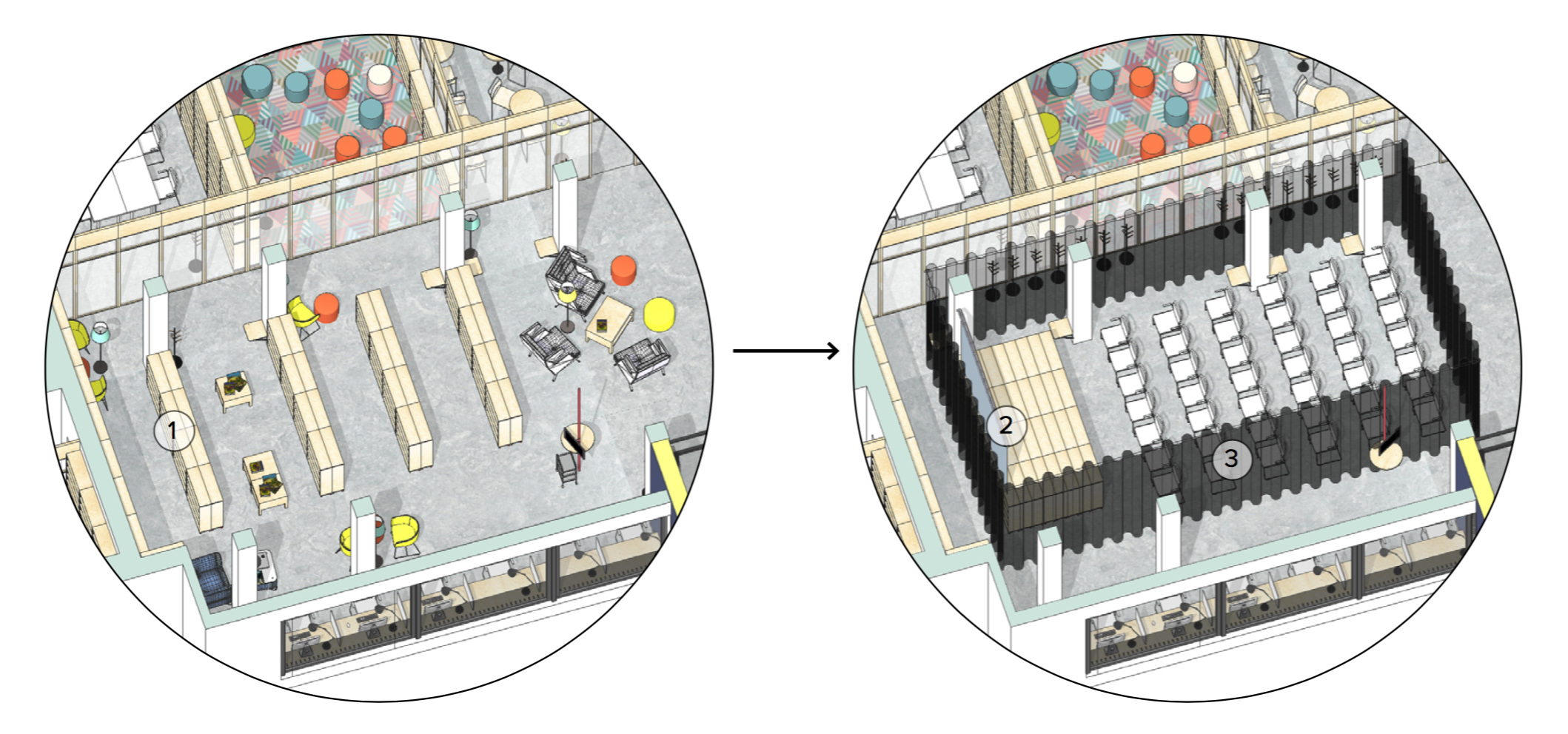 |
Random reading area
Chairs, floor lamps, low tables. Library staff put collections of books (including personal recommendations) here to generate spontaneous interest.
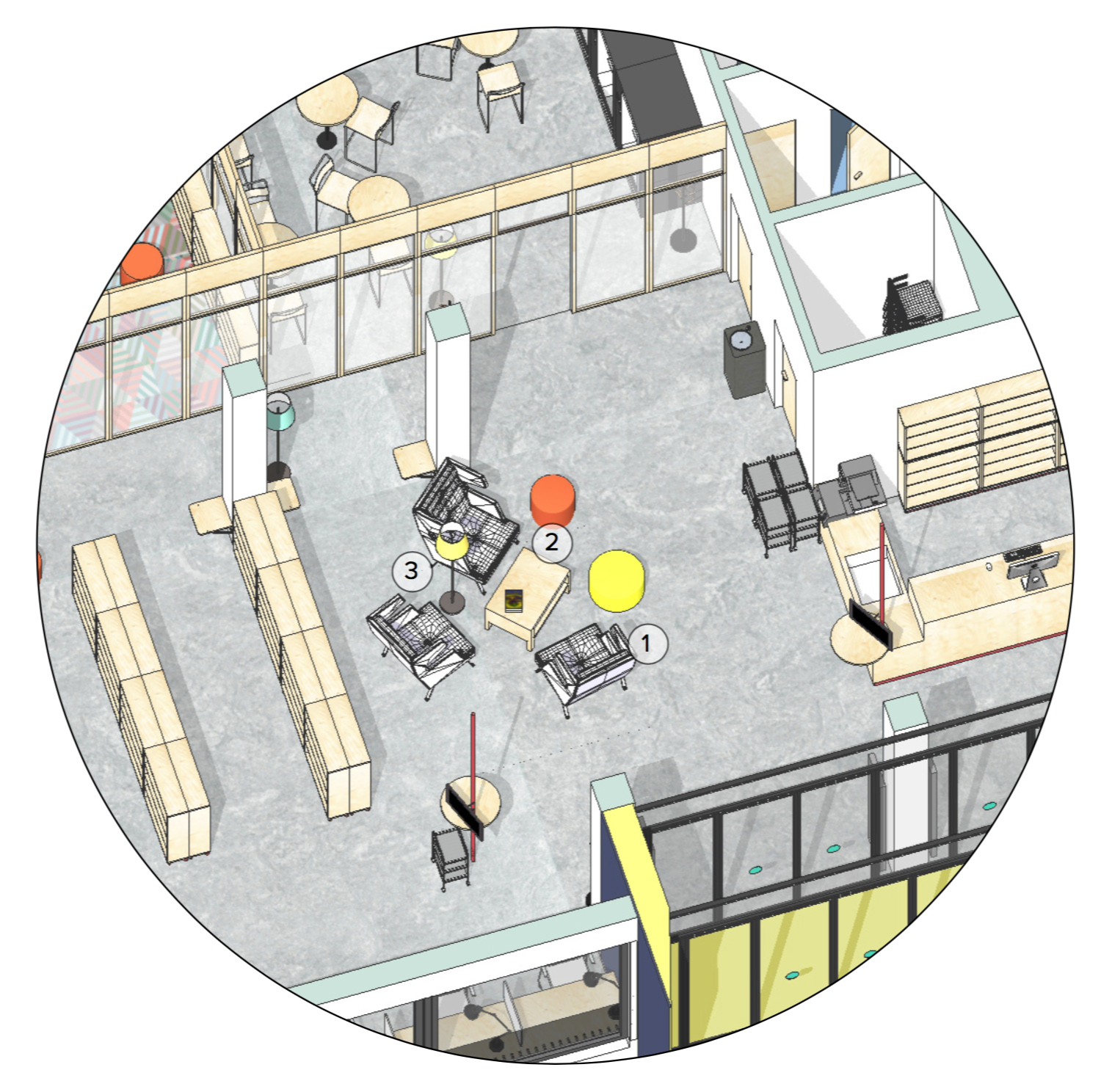 |
|
Work zone
Placed along a window or wall. The lower part of the glass is covered with an anti-reflective tinted film. Tables 1400 * 600, with partitions and table lamps, some of the tables are equipped with computers.
When placing work tables along the windows, perforations for heating and lower screens should be provided (reflect excess heat from the legs and redirect upwards).
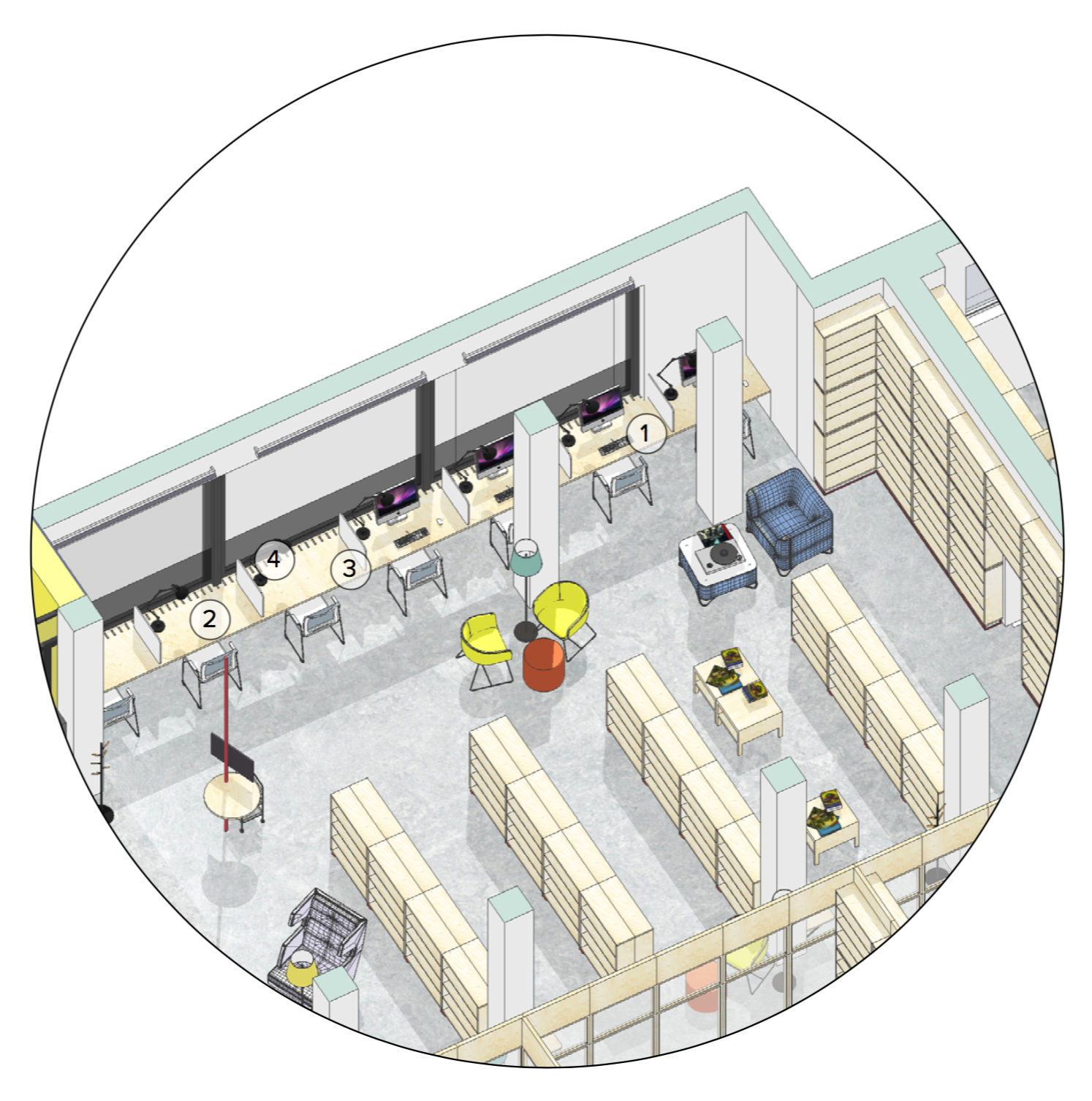 |
|
Phone station
Translucent soundproof room for talking on a mobile phone.
 |
Phone station
|
Self-service point
1 point per «quiet zone» in the common room. Equipped with a touch-monitor, a table and a book trolley. The elements are fixed to a vertical rack with a ceiling connection.
- get information (poster, electronic catalog)
- hand over / take a book
- loyalty program and personal account
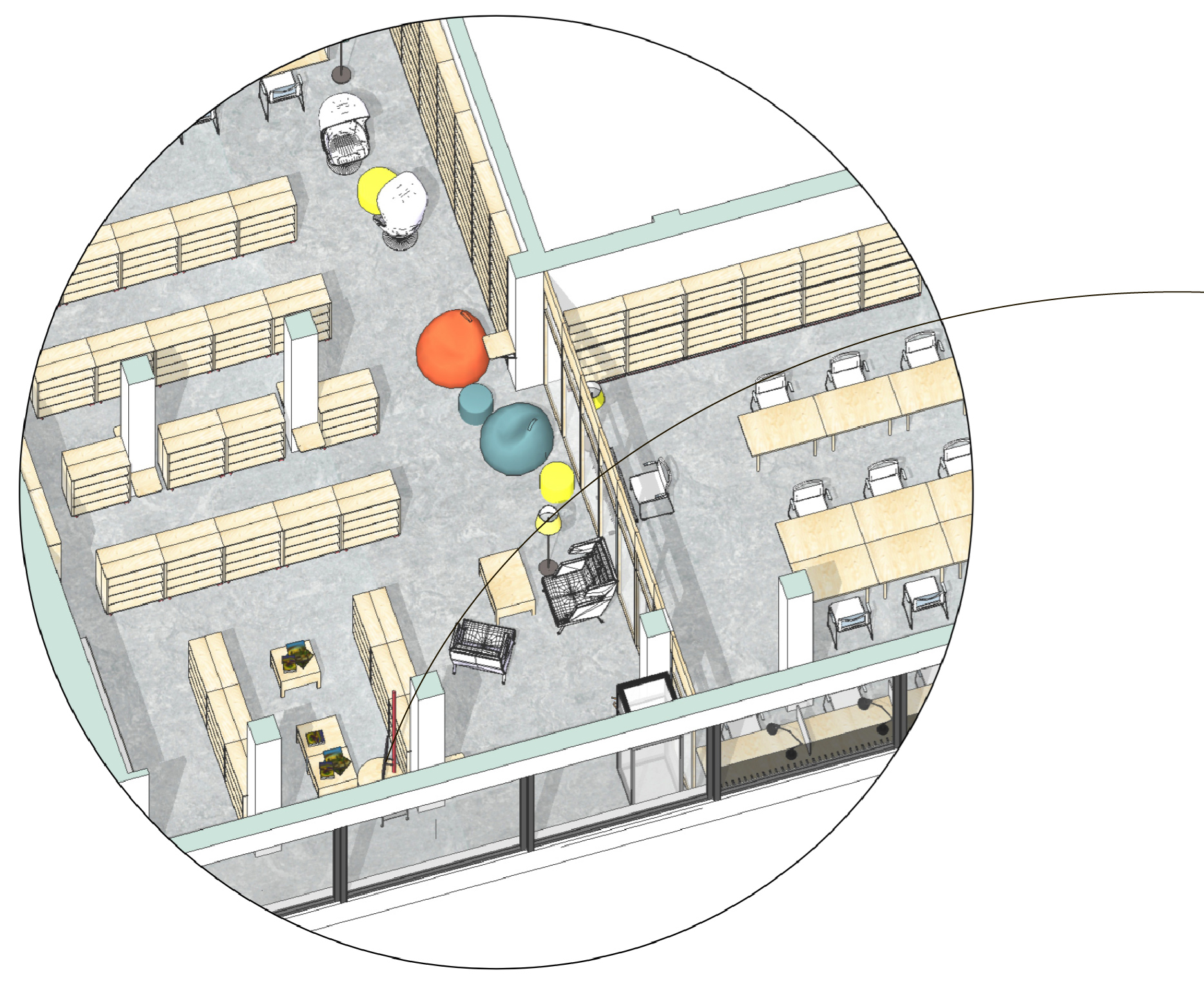 |
Self-service point
|
Separate rooms (thematic and multifunctional)
They are separated from the rest of the zones by translucent partitions. If the hall is adjacent to the «quiet zone», then it is separated by a partition with double glazing.
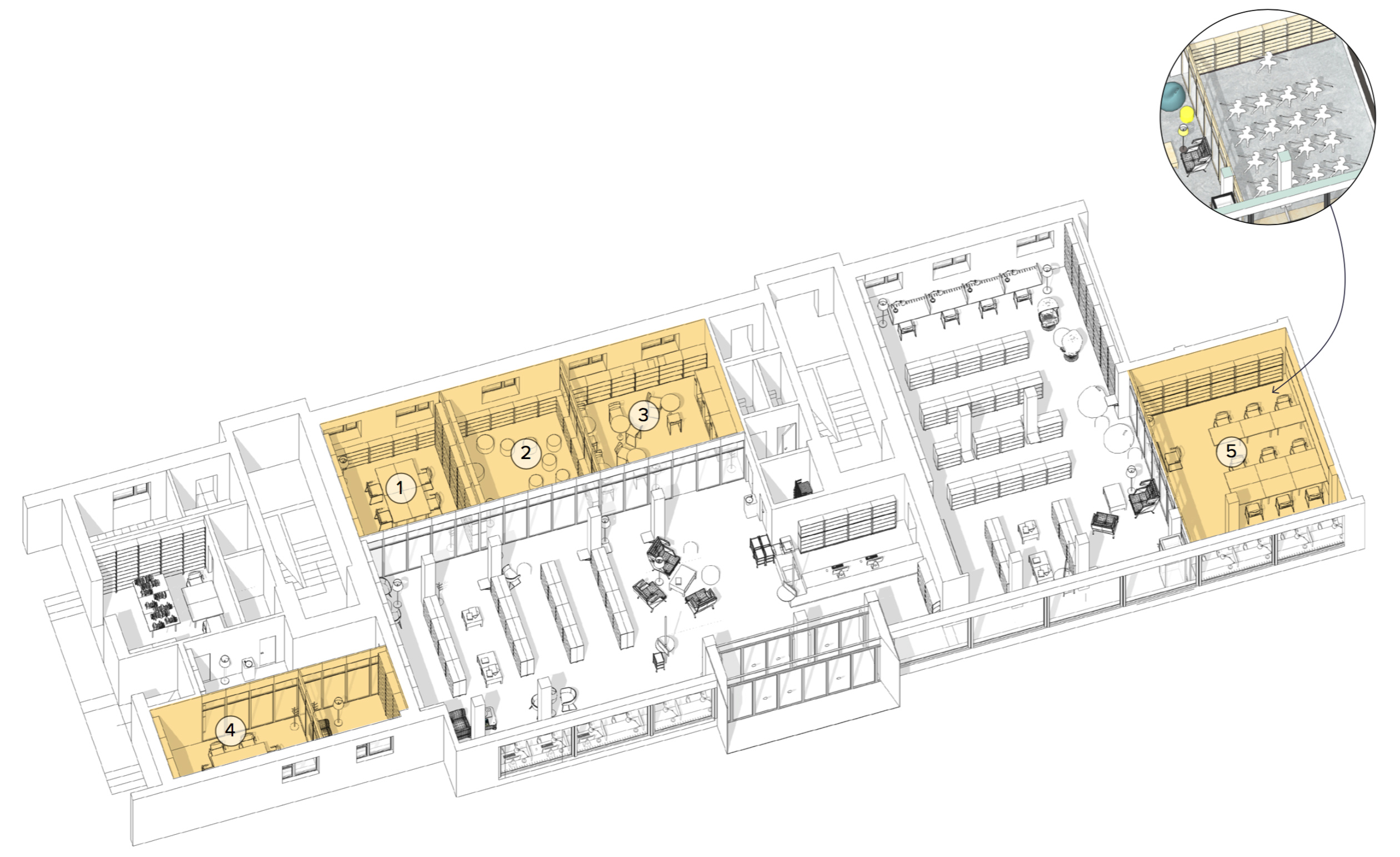
1. Thematic hall
2. Children's room
3. Cafe
4. Meeting room
5. Hall with free use
If possible, the halls should be blocked. Partitions on a reinforced aluminum frame are used for blocking. If necessary, subsequently expand / narrow the space of the hall - these works are performed in two days.
- halls with a specific theme. The content and theme of the hall can be changed event-wise, ideologically or upon request.
- halls with free use
- meeting rooms
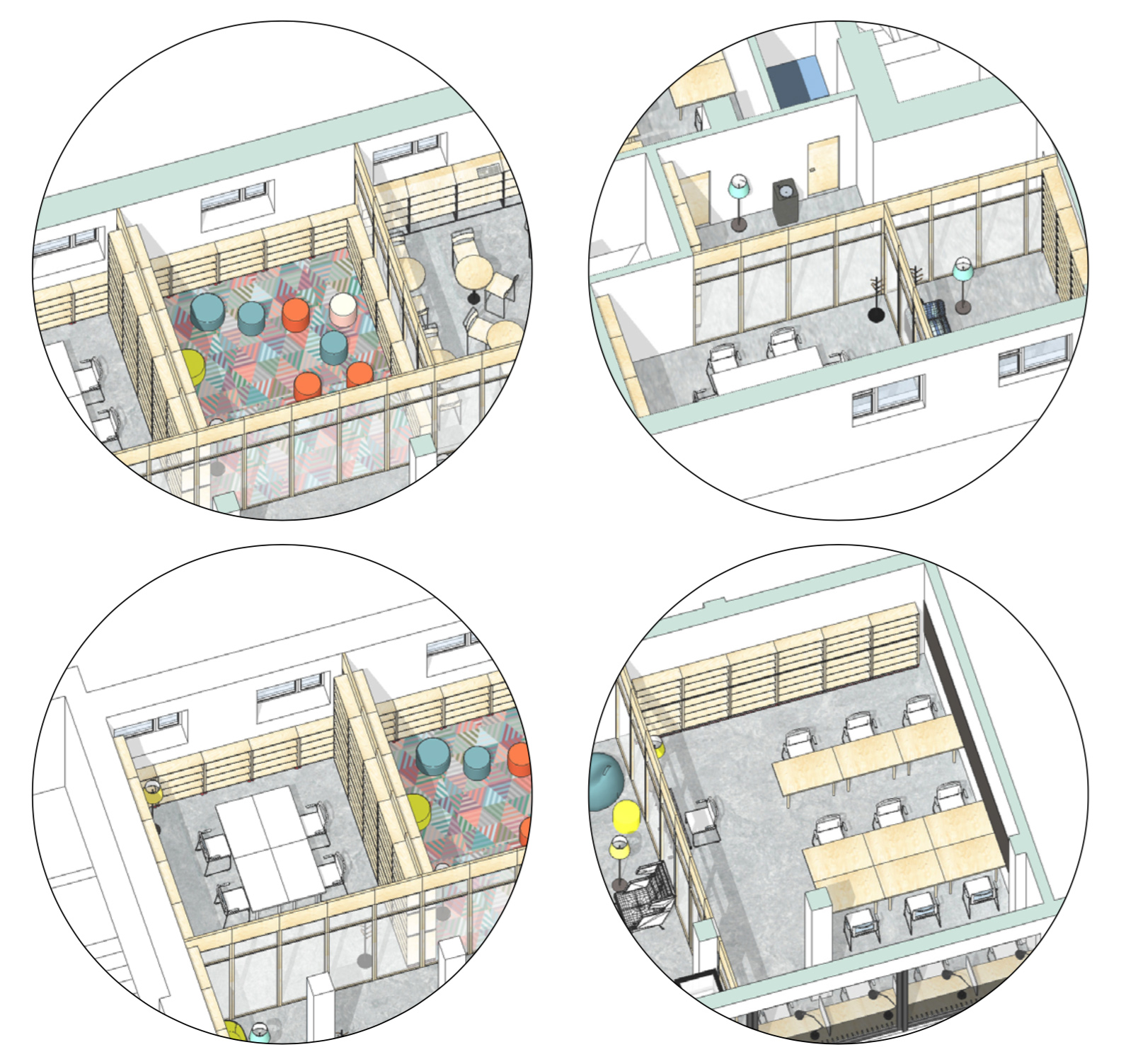 |
Administrative part and office premises
In connection with the introduction of an electronic library card, libraries must provide for the office of the head, where the acceptance and primary processing of new books takes place. A large table is provided for sorting. This office should be located in the immediate vicinity of the back entrance (if provided) or from the central entrance.
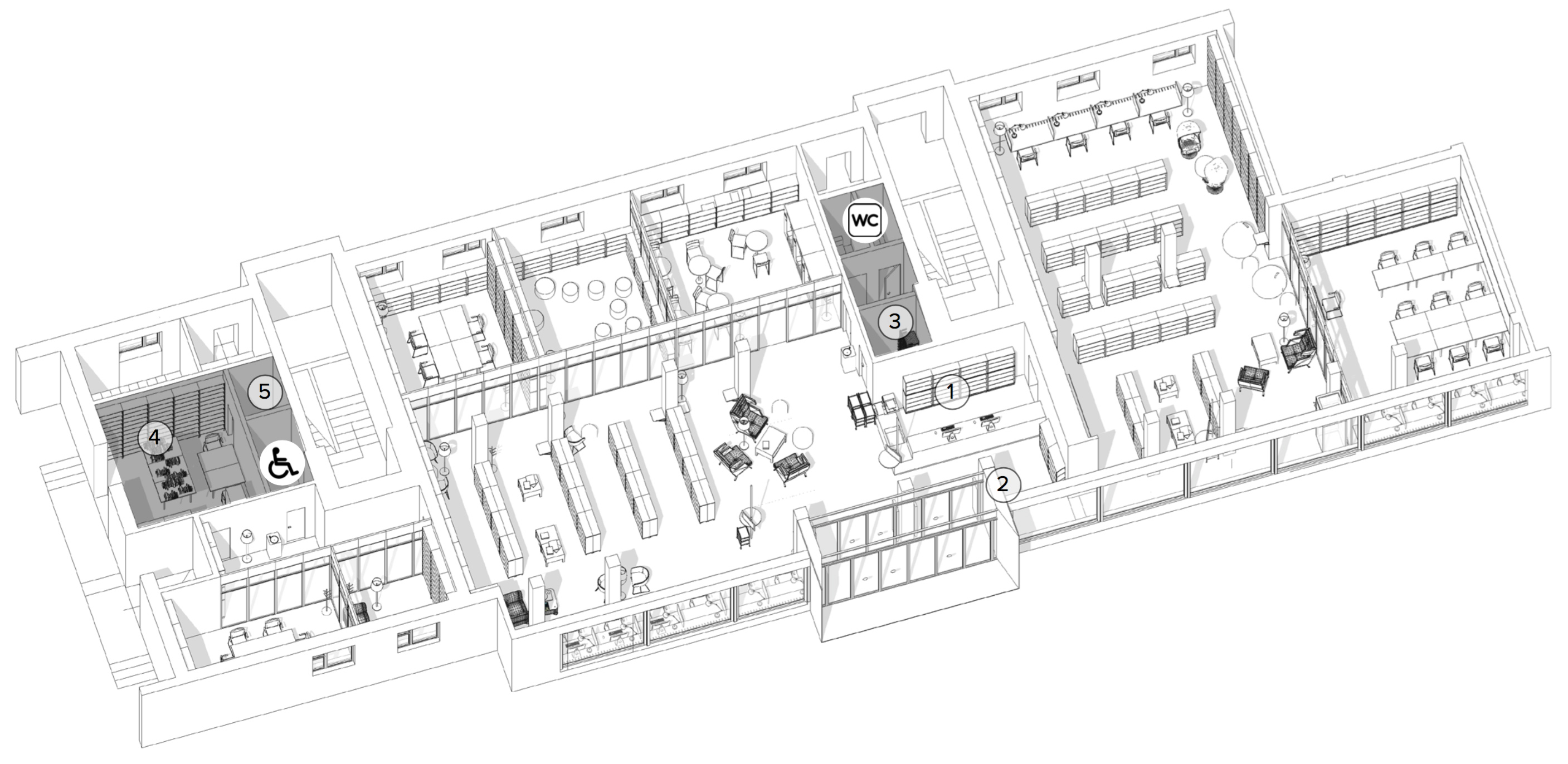
1. Space behind the reception desk:
The workstations of the rest of the employees are located behind the reception desk. For a comfortable perception of visitors, workplaces behind the counter are equipped with high office chairs.
2. Hangers / wardrobe:
- wardrobes for outerwear are in the immediate vicinity of the entrance
- lockers for personal storage with library card access
- some visitors do not like to leave their clothes unattended; there are hangers for them at the entrance to each room
3. Warehouse and KUI:
It is desirable to separate the premises. Stackable chairs, additional equipment, a convenient lightweight and durable step-ladder for staff are stored.
4. Administration office:
Work area of employees. Storage and registration of new book acquisitions.
5. Server:
Designed in accordance with applicable regulations.
Toilets:
Including specialized toilets for the disabled. Designed in accordance with applicable regulations.
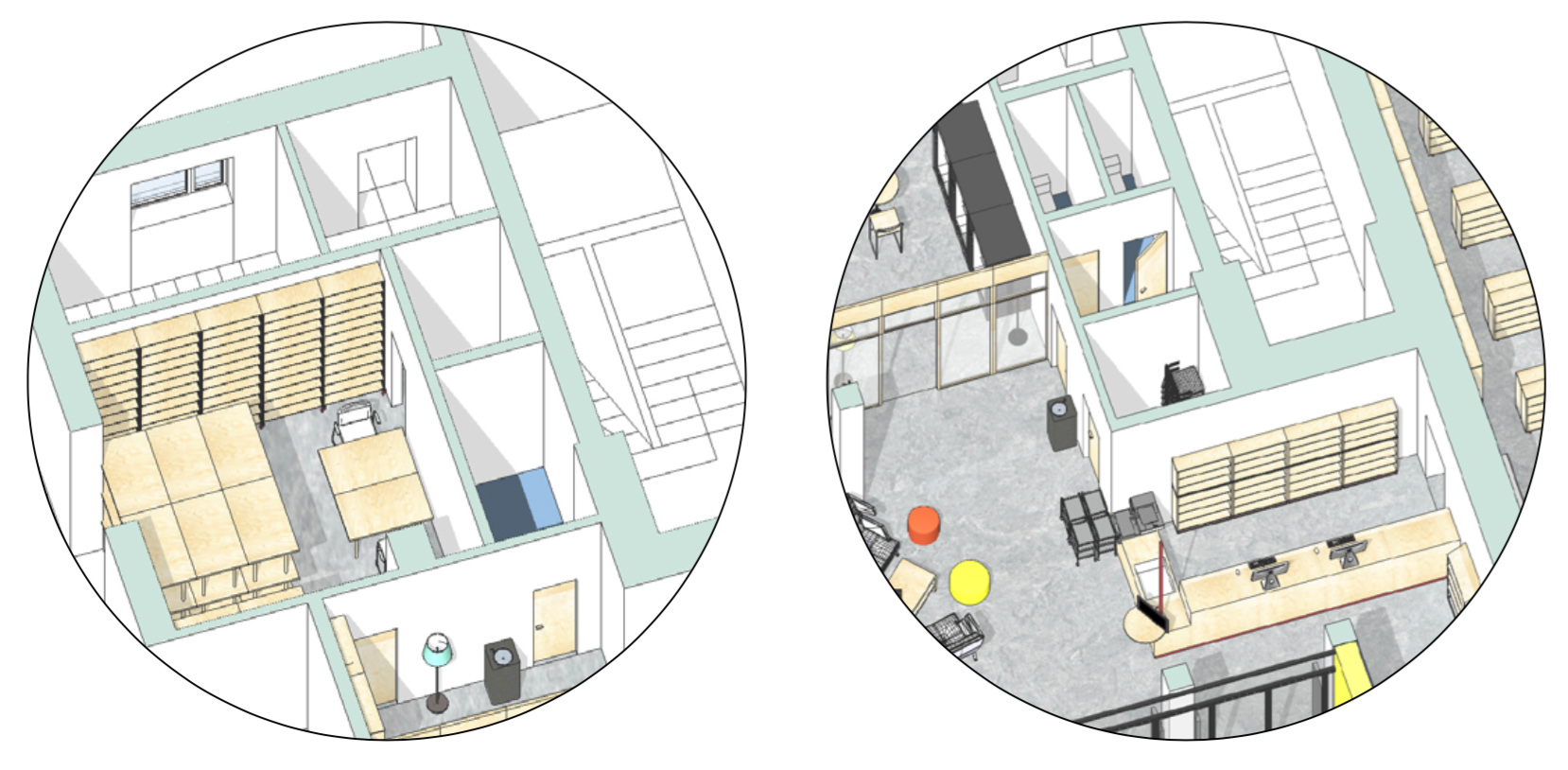 |
Modular shelving
Type 1 - lowered modules with shelves up to 1200 mm (with high-quality content; for wheelchair access) on wheels with the ability to move; are located in the center of the room so as not to visually block the space.
During lectures / speeches, they combine and turn into a stage.
Type 2 - medium modules with shelves up to 1800 mm (with high-quality content; for normal access) stationary; located by the walls along the perimeter.
Type 3 - mezzanine modules up to 3200 mm (suitable for long-term storage, contain rarely requested or second-rate content) stationary; located along the walls along the perimeter.
Plan
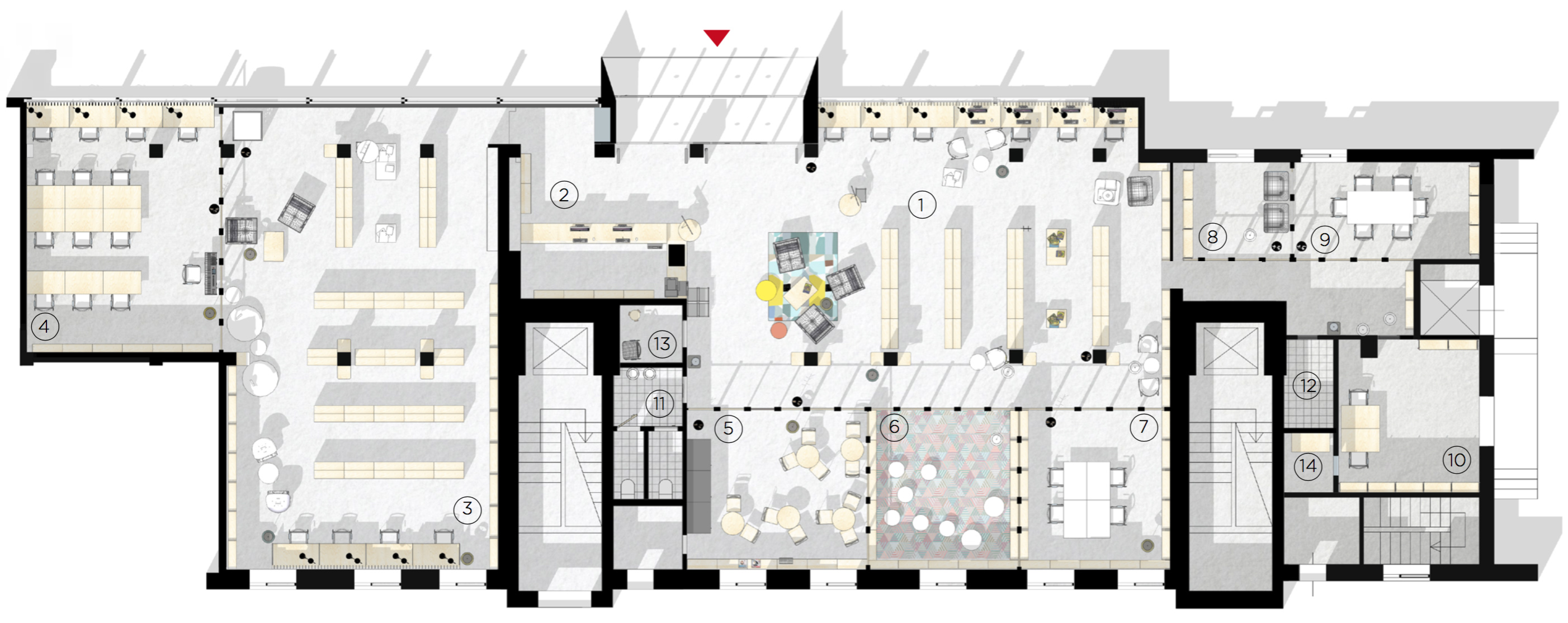
|
1. General hall of the loud zone |
6. Children's room |
11. Bathroom |
|
2. Reception |
7. Hall of space |
12. Bathroom for the disabled |
|
3. Common hall of the quiet zone |
8. Hall of rare books |
13. Warehouse |
|
4. Universal hall |
9. Meeting room |
14. Server room |
|
5. Cafe |
10. Administrator's office |
15. Bathroom |
3.2 Facade and entrance lobby
3.3 Landcape design
- places to read
- lecture area for children
- playground (separated from the passage by a fence)
|
Parking spaces for disabled people |
Bicycle parking |
Rest zone |
|||
|
Recreation |
Main entrance |
Children's area |
|||
|
Discussion club |
Hiking trails |
Park zone |
|||
|
Park |
Transport |
Parking |
|||
|
Playground |
Bike path |
||||
|
Library |
Collective reading area |





