Coworking-14
An eccentric, very atmospheric and a bit cosmic project. Color, neon, wood and metal plus beautiful furniture and well-chosen light - you will find everything here.
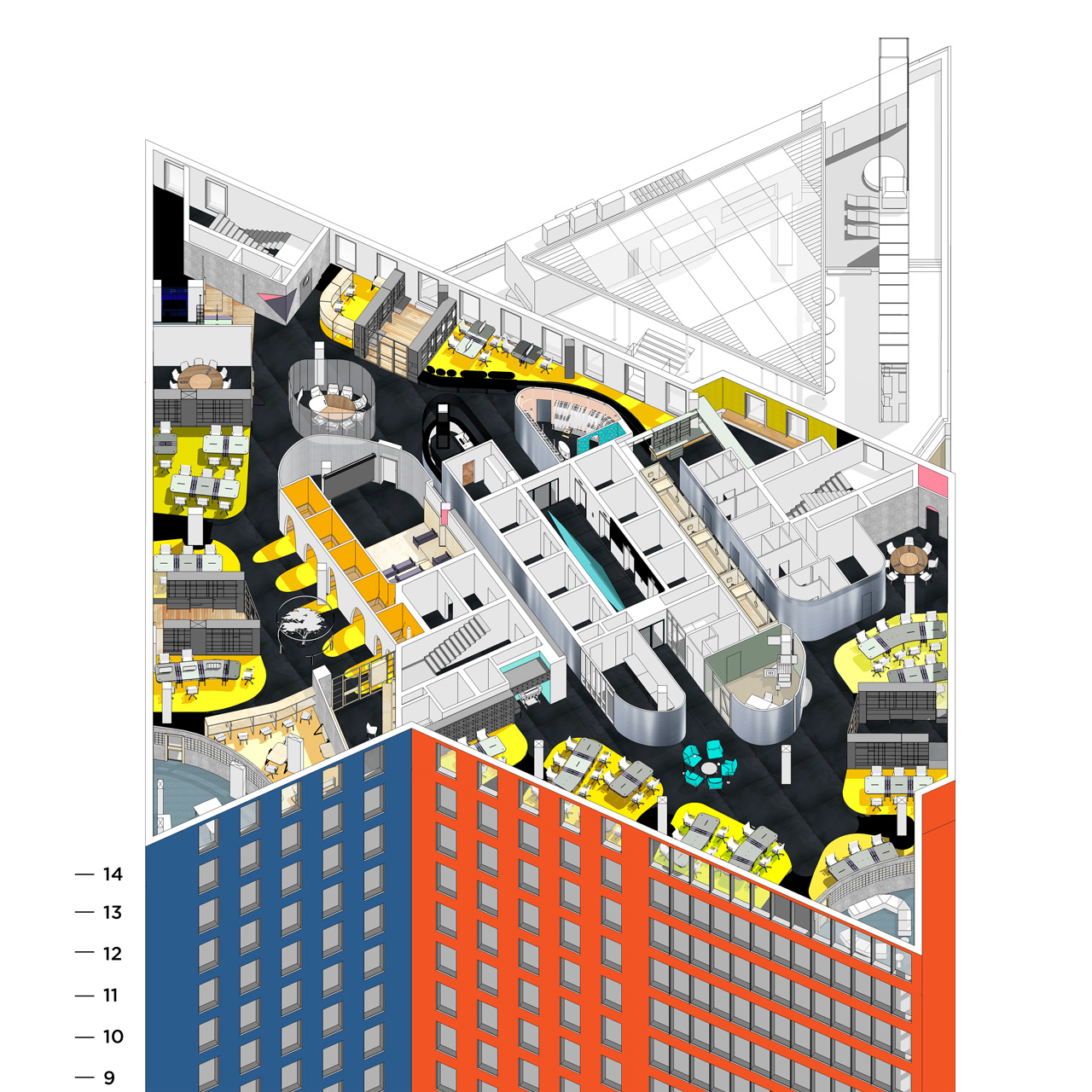 |
Due to the complex layout of the business center, it was impossible to use the usual zoning method. The surest solution is to use plastic, which itself adjusts to the difficult places of the original site. This is how the rounded podiums and curved liners turned out, which gently smooth the space and comfortably zone the coworking space.
Reception
Wardrobe
Shared workspace and offices
Startup zone
Mini offices
.png?1484571645438) |
.jpg?1484586031246) |
Meeting rooms
Each meeting room has its own character, depending on the visitors.
The large negotiation office is austere and personable for substantive meetings. It is equipped with a plasma TV hidden behind a sliding door, and instead of a flipchart, there are walls on which you can draw with a marker.
The glass meeting room is smaller for short meetings or for exciting brainstorming. Let everyone be inspired by teamwork.
Conference hall
Hover over the image:
.jpg?resize=w[800]q[95])
.jpg?resize=w[800]q[95])
towards the audience
towards the lecturer
Children's room
Recreational space
Sleepboxes
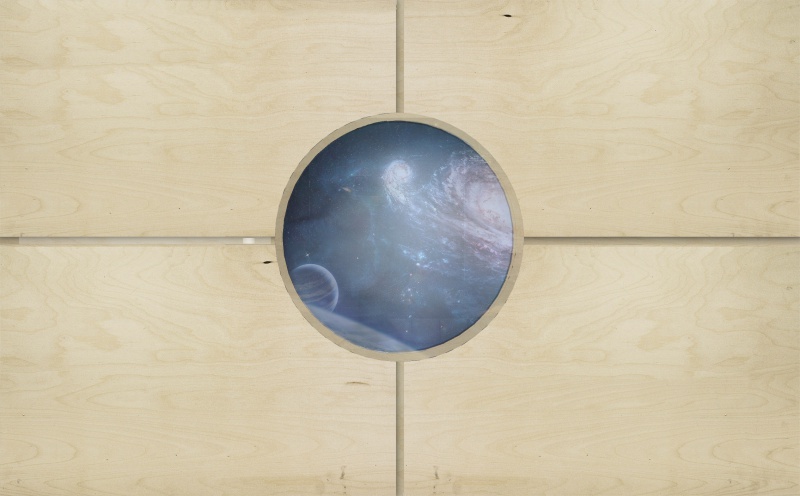
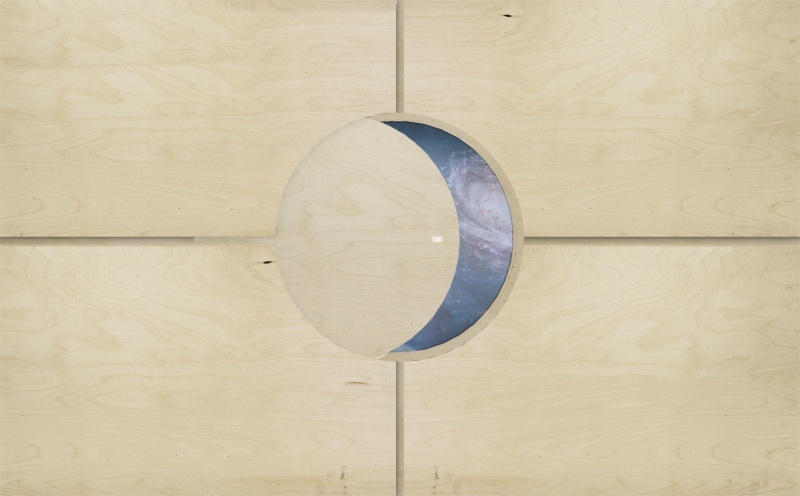
For guests arriving for a few days, cozy sleepboxes have been designed and conditions for comfortable long-term work in the coworking space have been thought out.
Hover over the image:
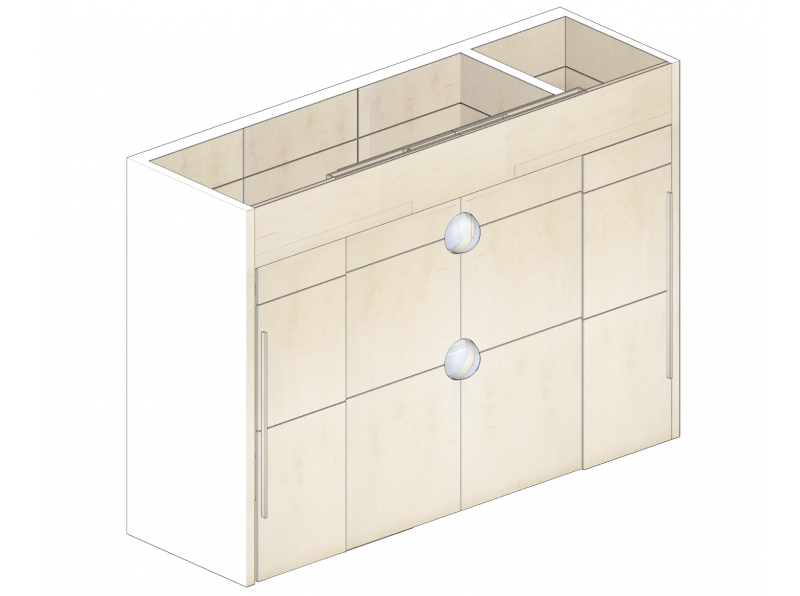
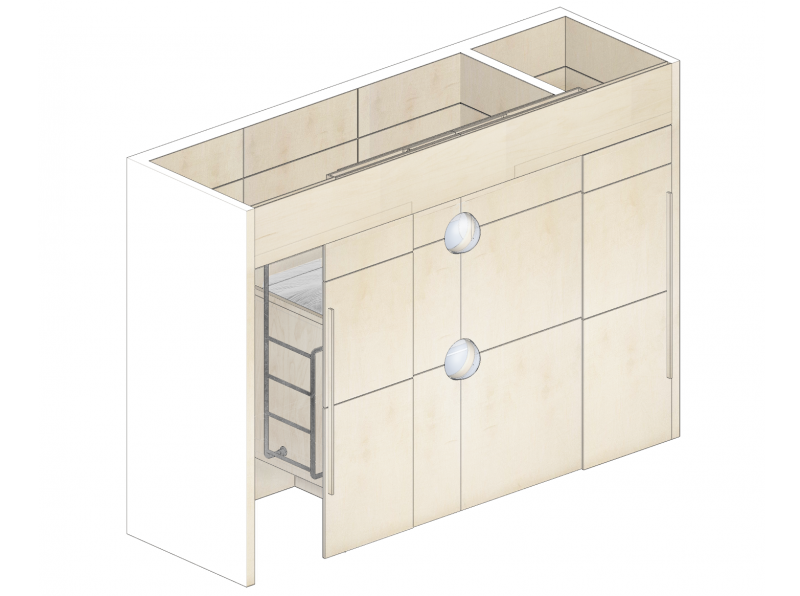
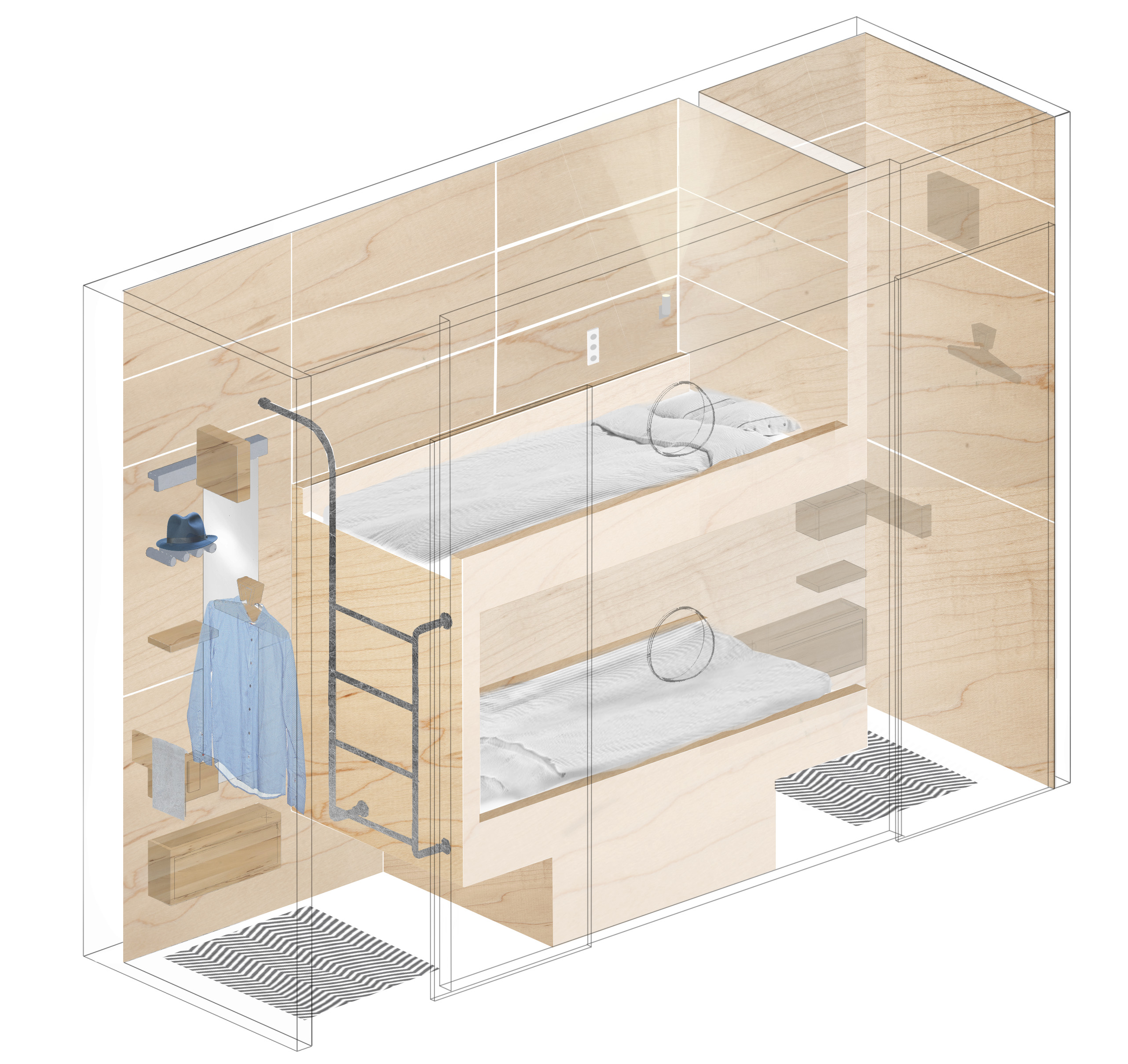 |
For the comfort of visitors
Details
Individual cells
.jpg?resize=w[800]q[95])
.jpg?resize=w[800]q[95])
thoughtful storage
thoughtful storage
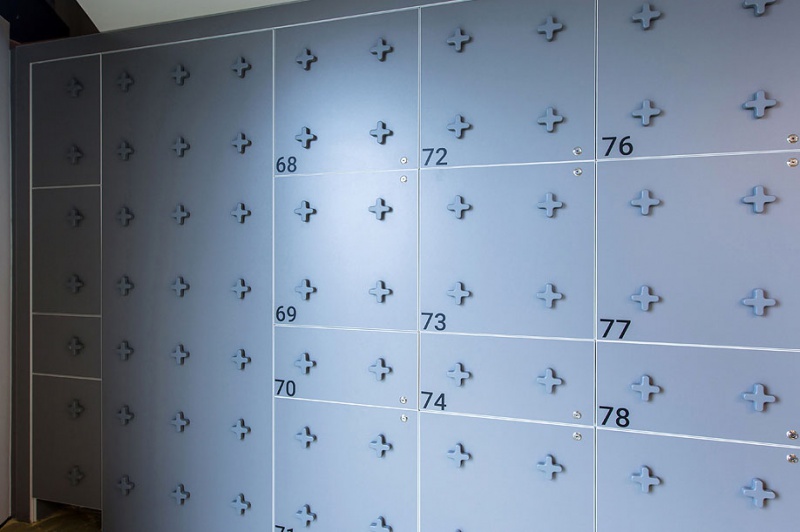
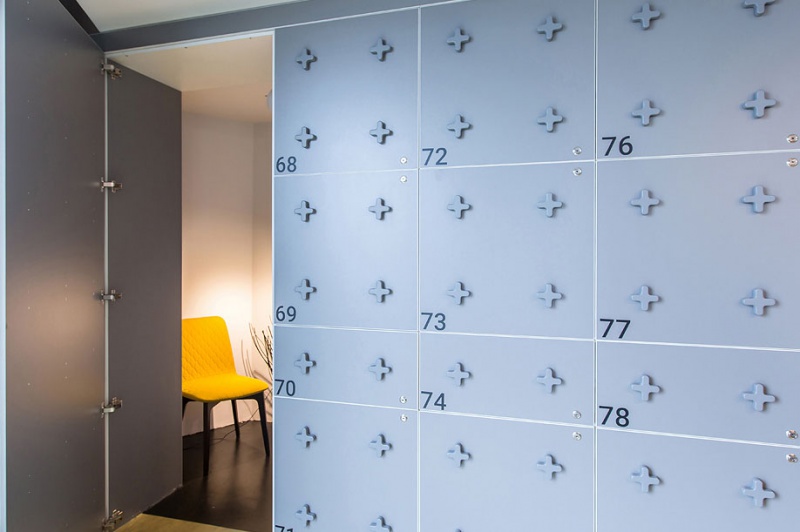
wardrobe
with a secret room
People in space


.jpg?resize=w[640]q[95])
.jpg?resize=w[640]q[95])
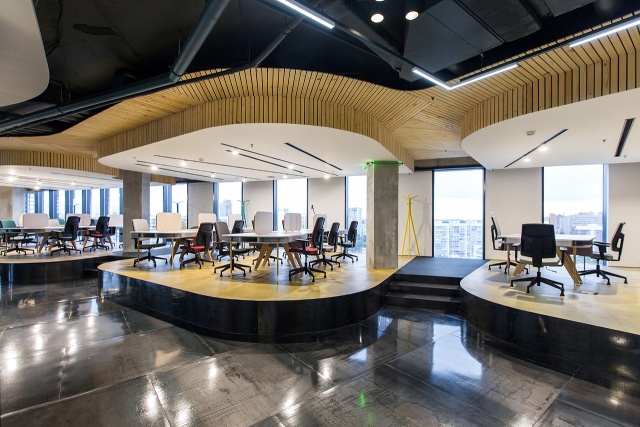
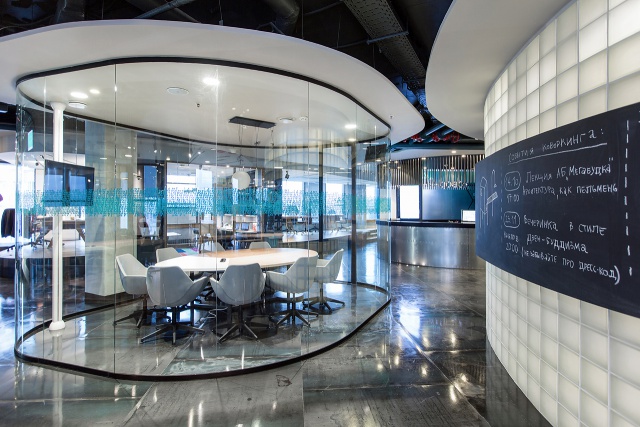
.jpg?resize=w[640]q[95])
.jpg?resize=w[640]q[95])
.png?resize=height[600])
.png?resize=height[600])
.png?resize=height[600])
.jpg?resize=w[640]q[95])
.jpg?resize=w[640]q[95])
.png?resize=height[600])
.png?resize=height[600])
.png?resize=height[600])
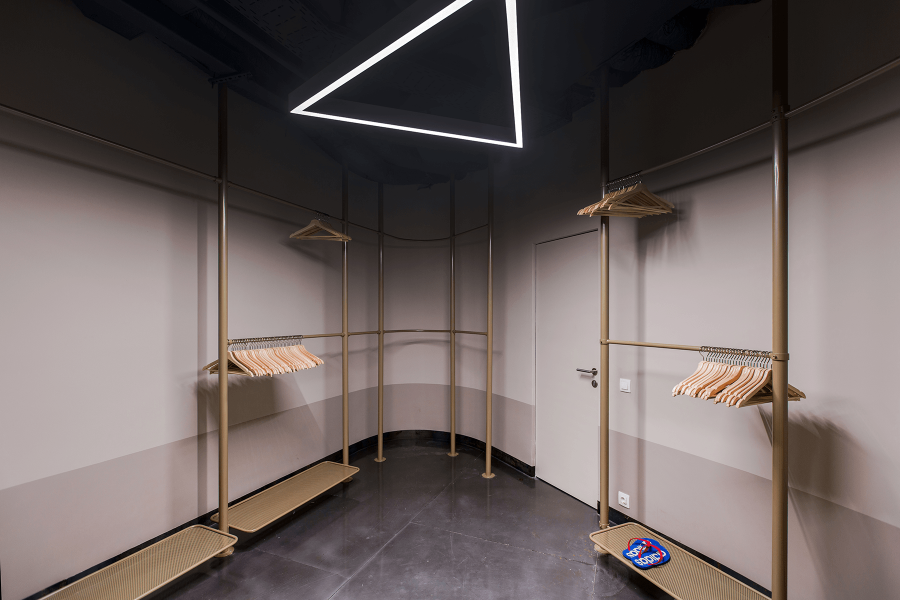
.png?resize=height[600])
.png?resize=height[600])
.png?resize=height[600])
.png?resize=height[600])
.png?resize=height[600])
.png?resize=height[600])
.png?resize=height[600])
.png?resize=height[600])
.jpg?resize=height[600])
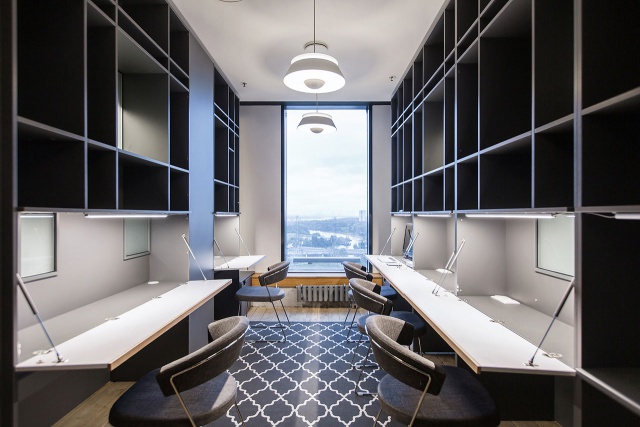
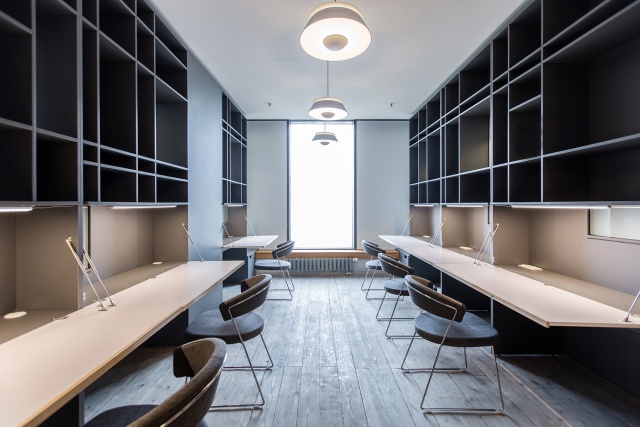

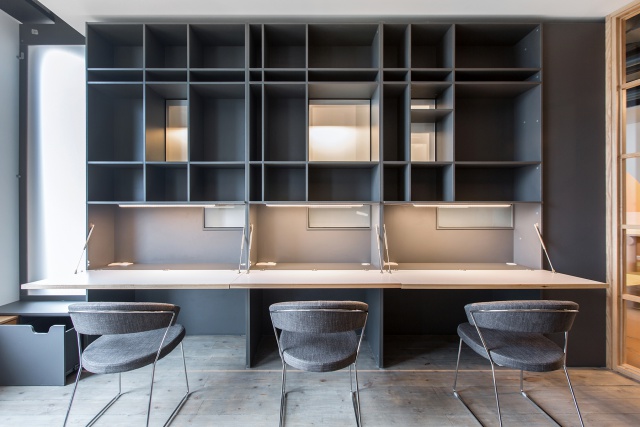
.jpg?resize=height[600])
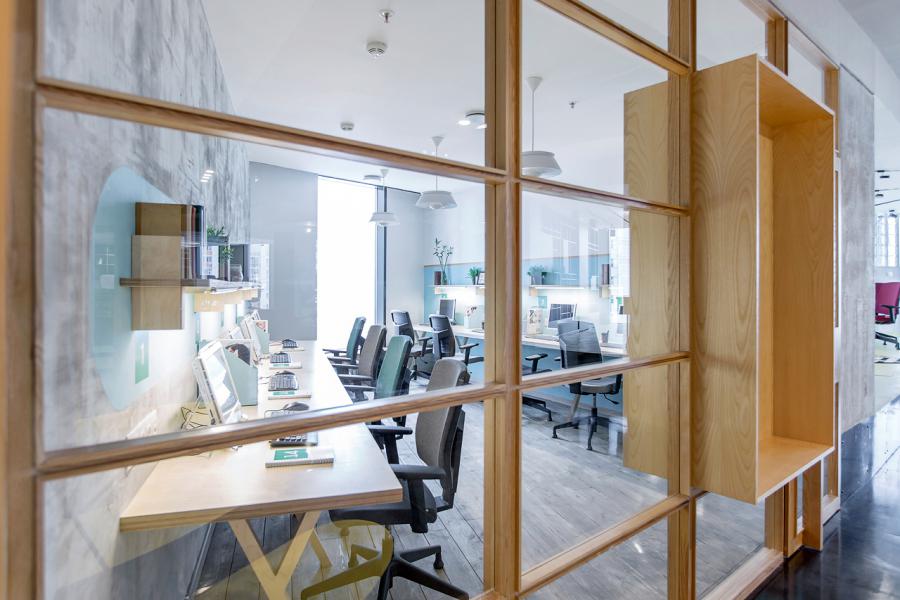
.jpg?resize=height[600])
.png?resize=height[600])
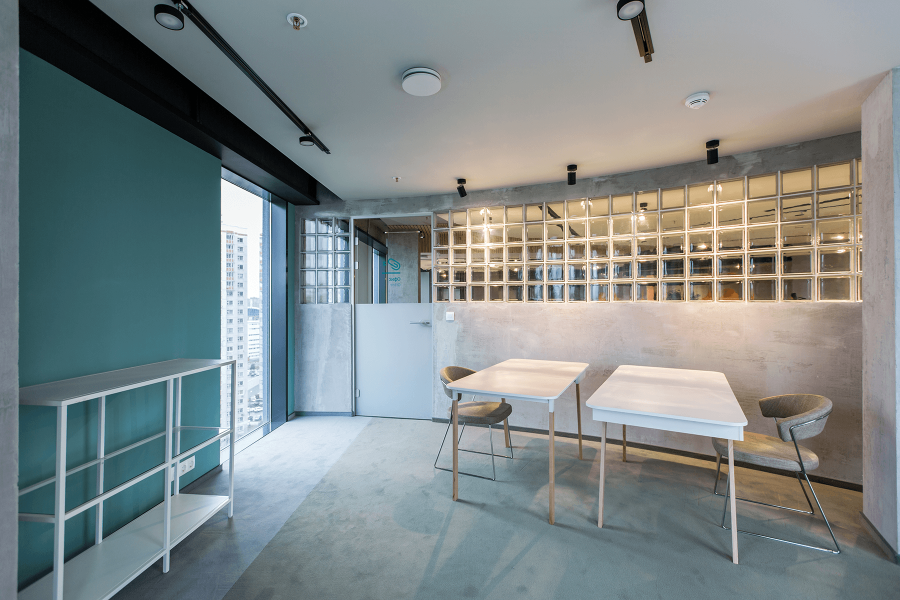
.jpg?resize=height[600])
.jpg?resize=height[600])
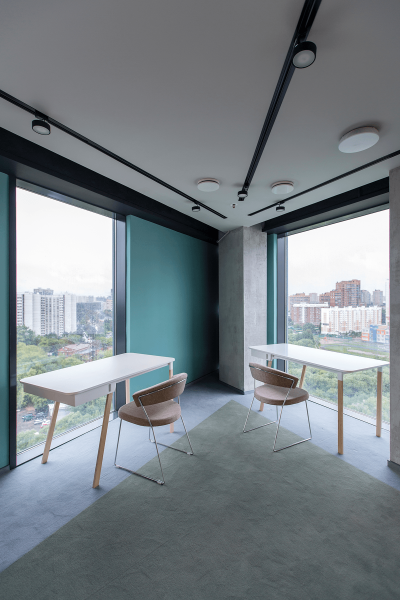
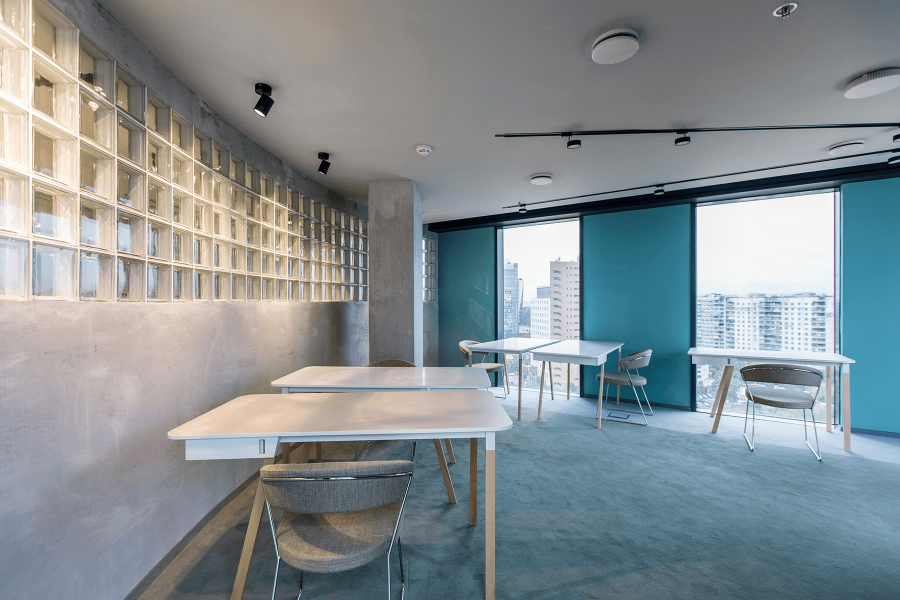
.png?resize=height[600])
.png?resize=height[600])
.jpg?resize=height[600])
.jpg?resize=height[600])
.png?resize=height[600])
.png?resize=height[600])
.png?resize=height[600])
.jpg?resize=height[600])
.png?resize=height[600])
.png?resize=height[600])
.png?resize=height[600])
.jpg?resize=height[600])
.png?resize=height[600])
.png?resize=height[600])
.png?resize=height[600])
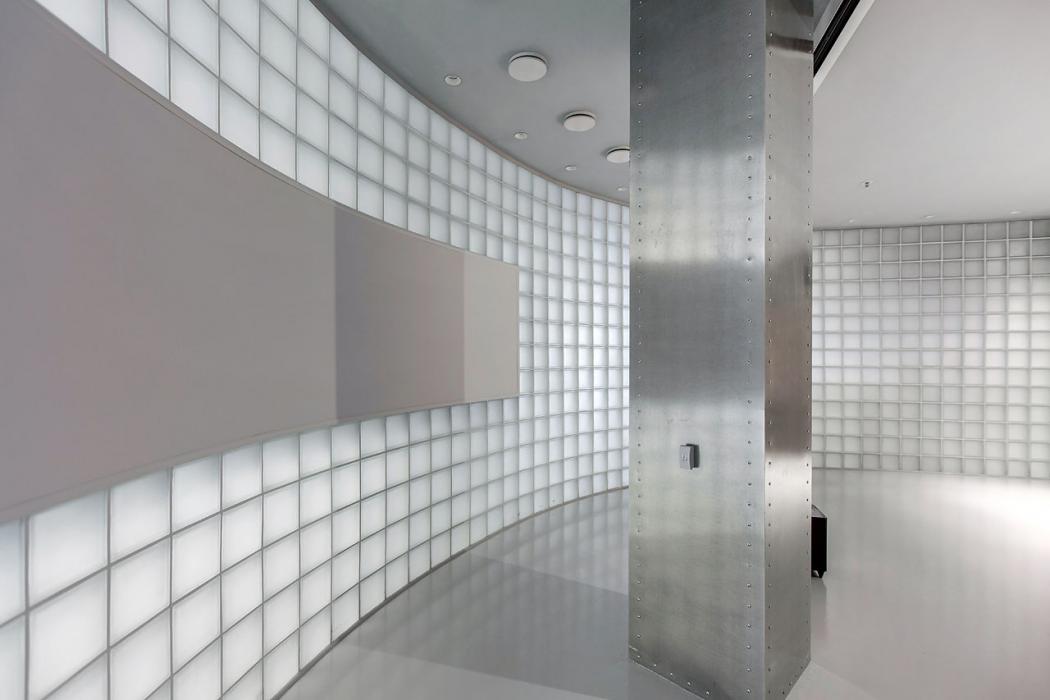
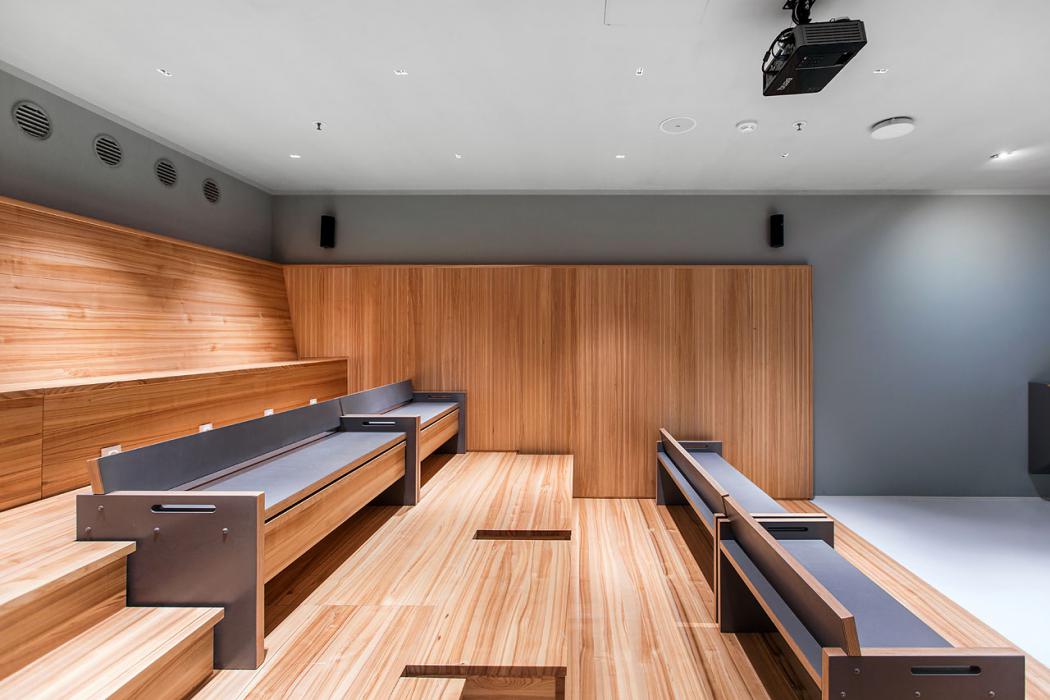
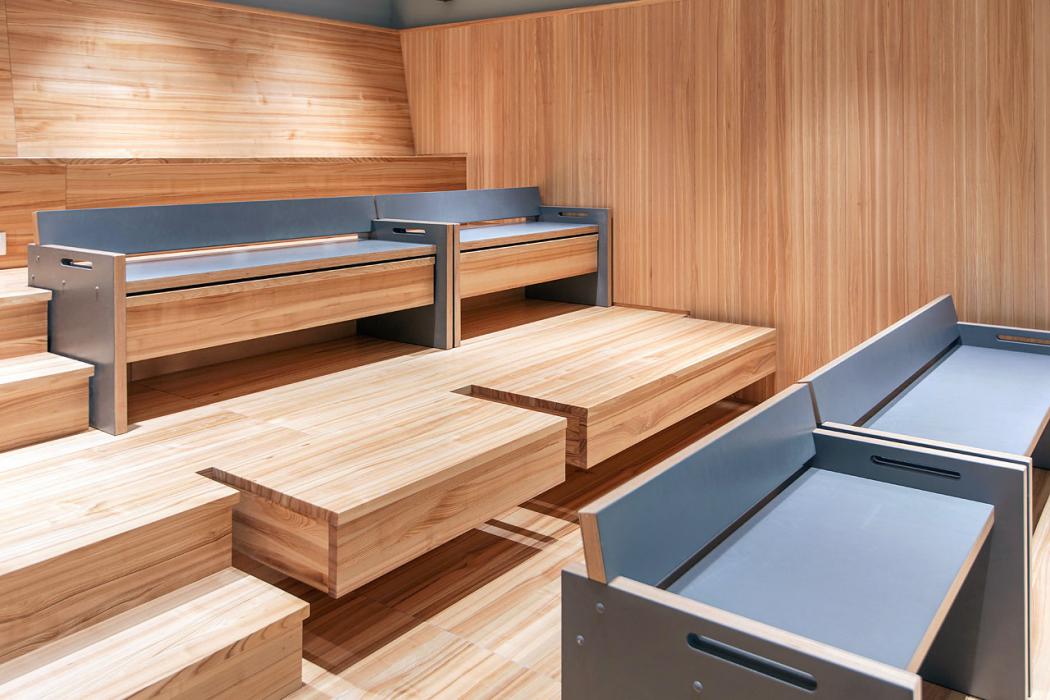
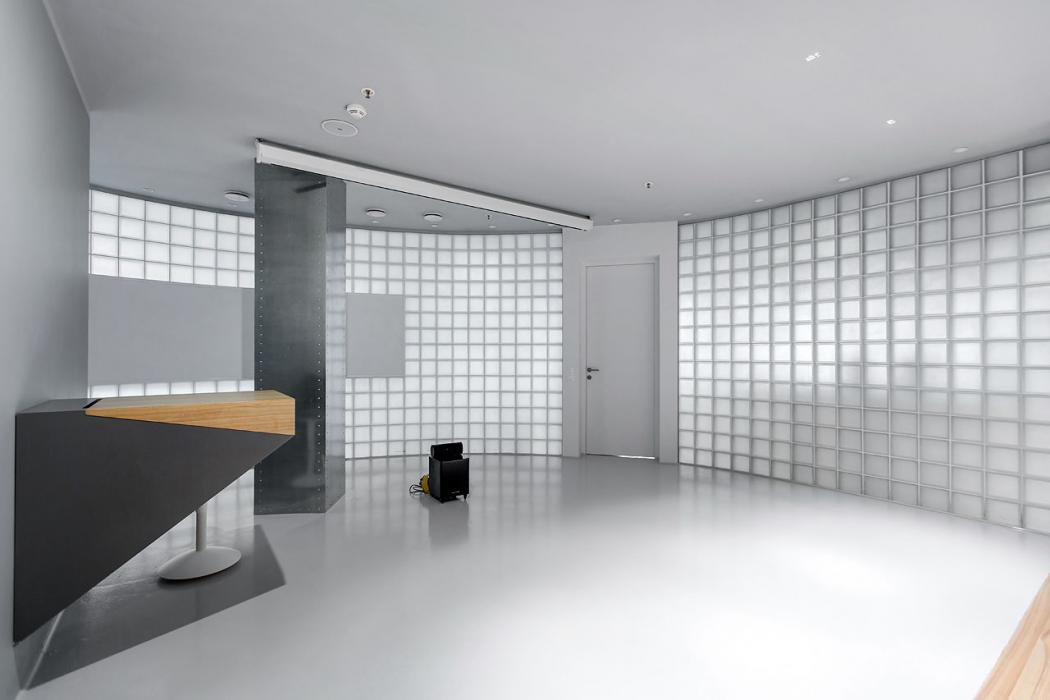
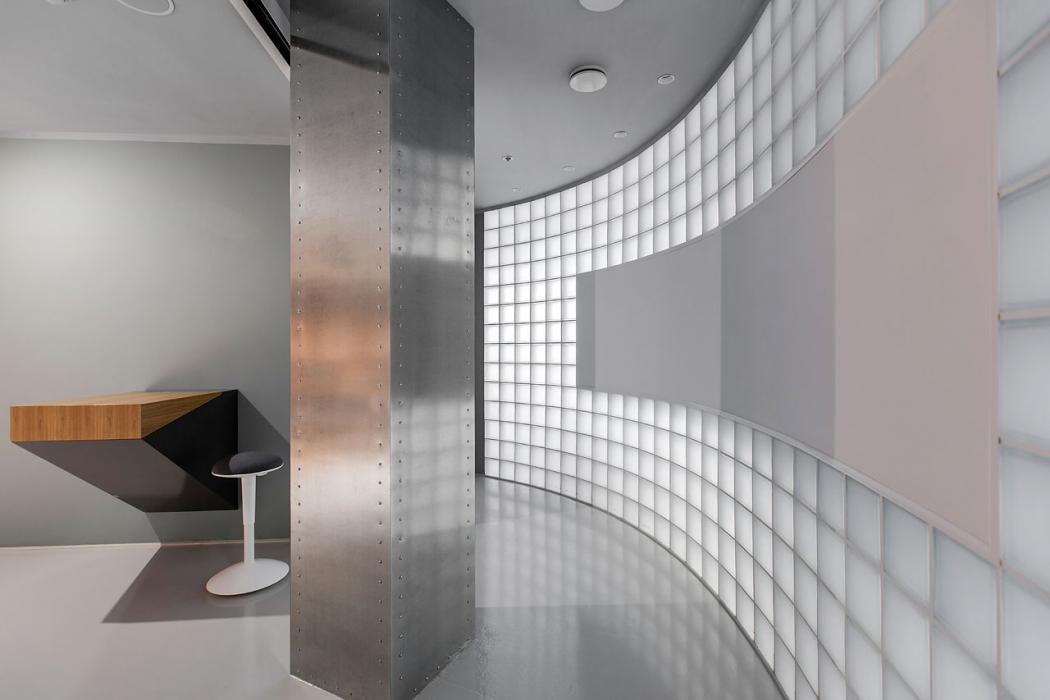
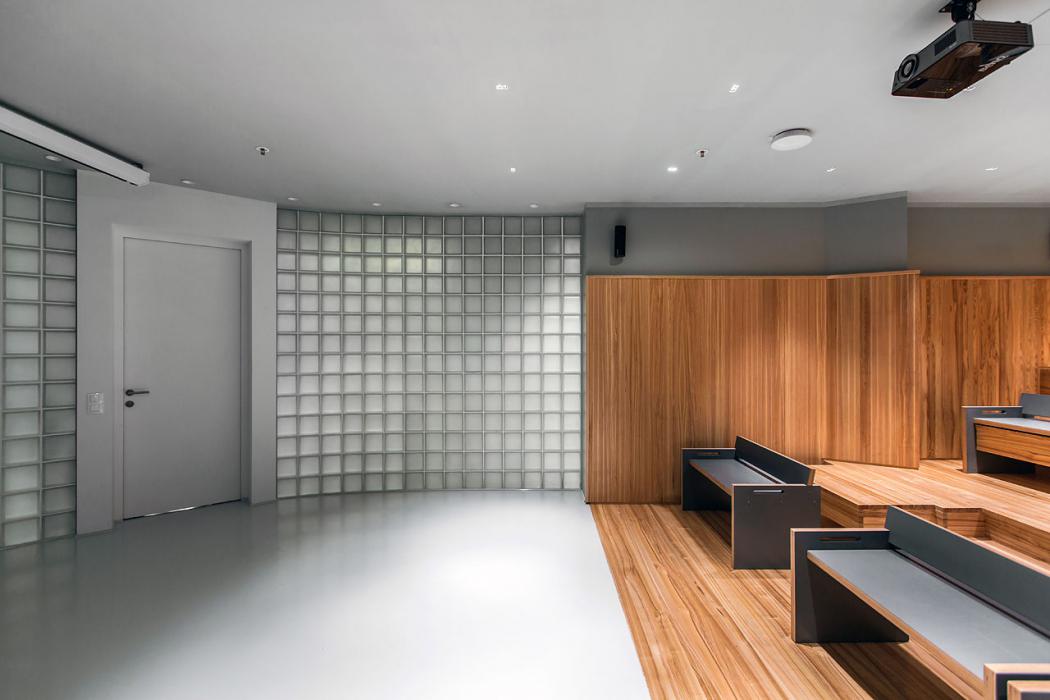
.jpg?resize=height[700])
.png?resize=height[600])
.png?resize=height[600])
.png?resize=height[600])
.png?resize=height[600])
.png?resize=w[640]q[95])
.png?resize=w[640]q[95])
.png?resize=height[600])
.png?resize=height[600])
.png?resize=height[600])
.png?resize=height[600])
.png?resize=height[600])
.png?resize=height[600])
.jpg?resize=height[600])
.png?resize=height[600])
.jpg?resize=height[600])
.jpg?resize=w[427]q[95])
.jpg?resize=w[427]q[95])
.jpg?resize=w[427]q[95])
.jpg?resize=height[700])
.png?resize=height[700])
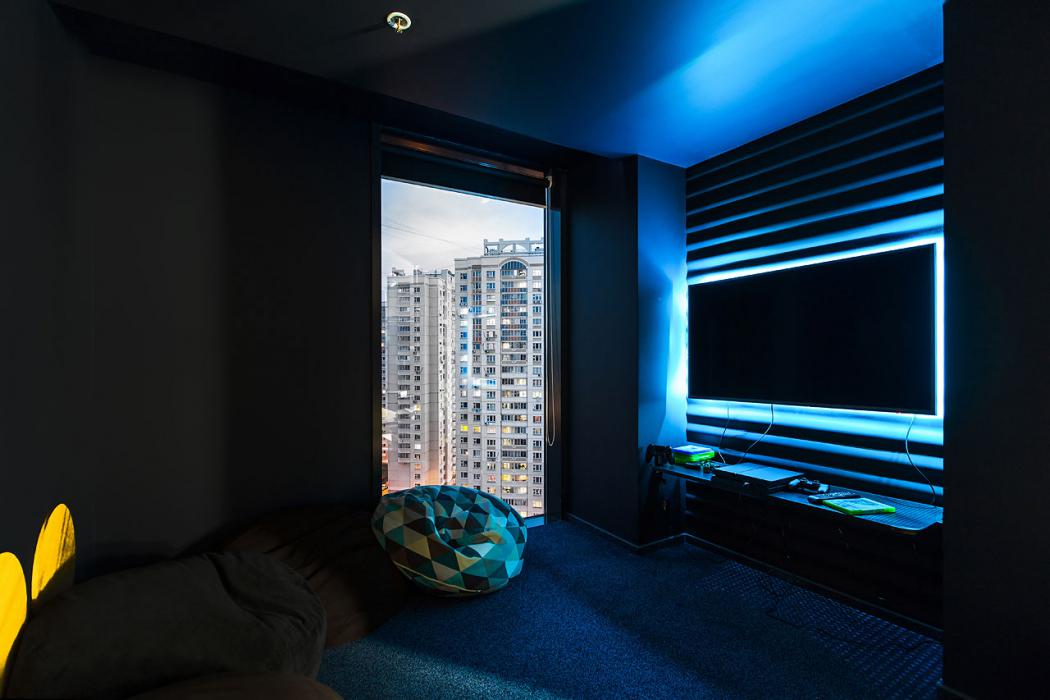
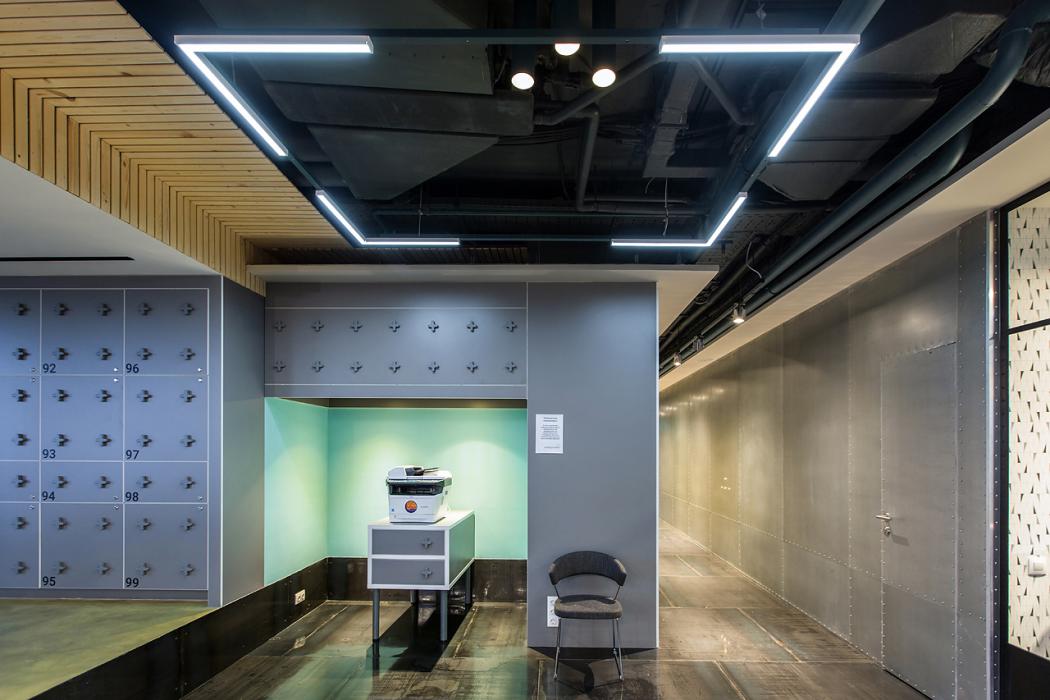
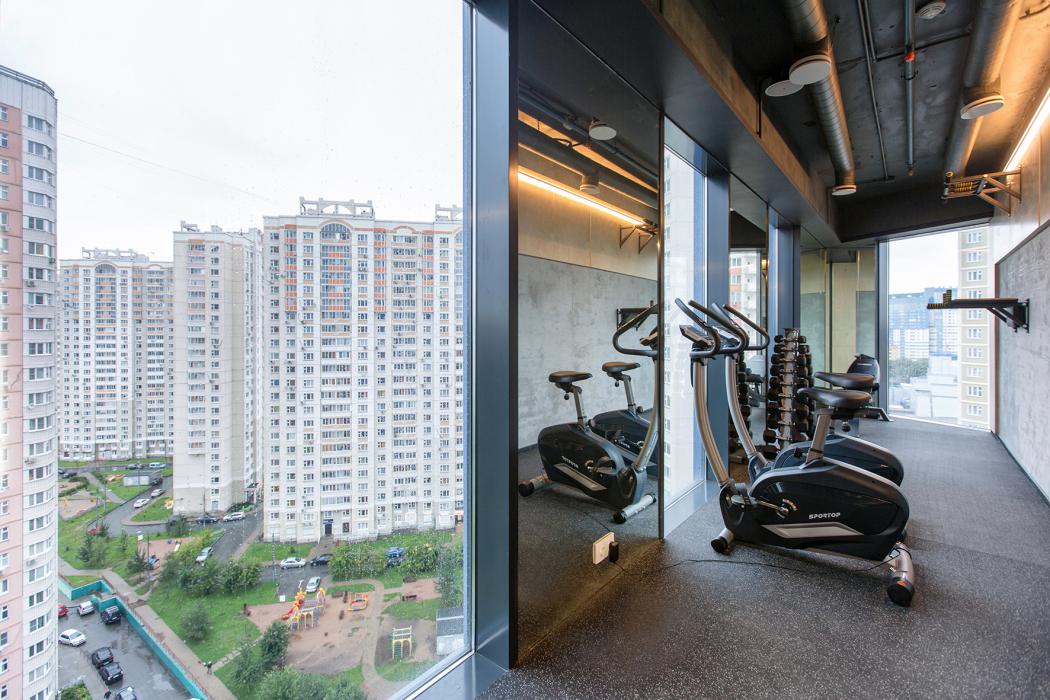
.jpg?resize=w[427]q[95])
.jpg?resize=w[427]q[95])
.jpg?resize=w[427]q[95])
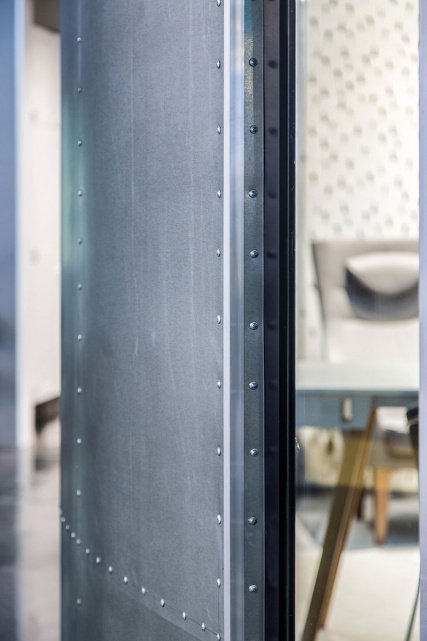
.jpg?resize=w[427]q[95])
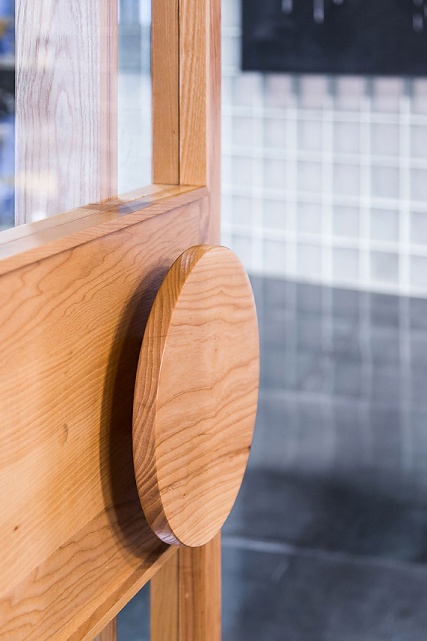

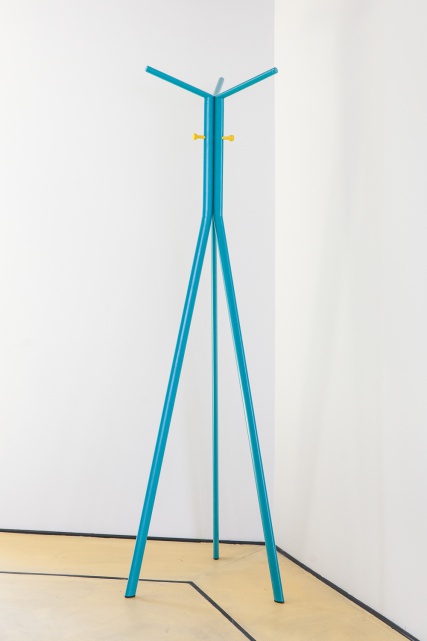
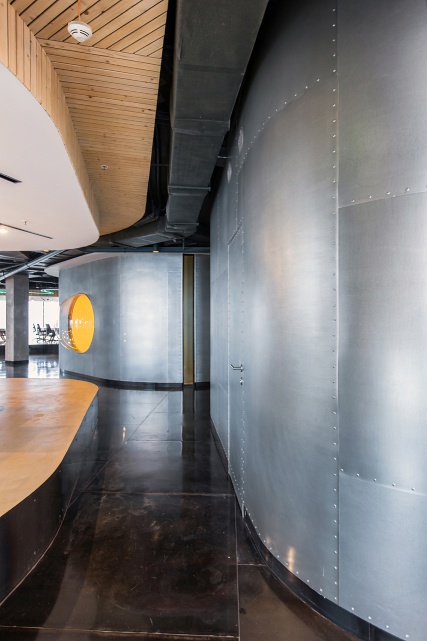
.jpg?resize=w[427]q[95])
.jpg?resize=w[427]q[95])
.jpg?resize=w[427]q[95])
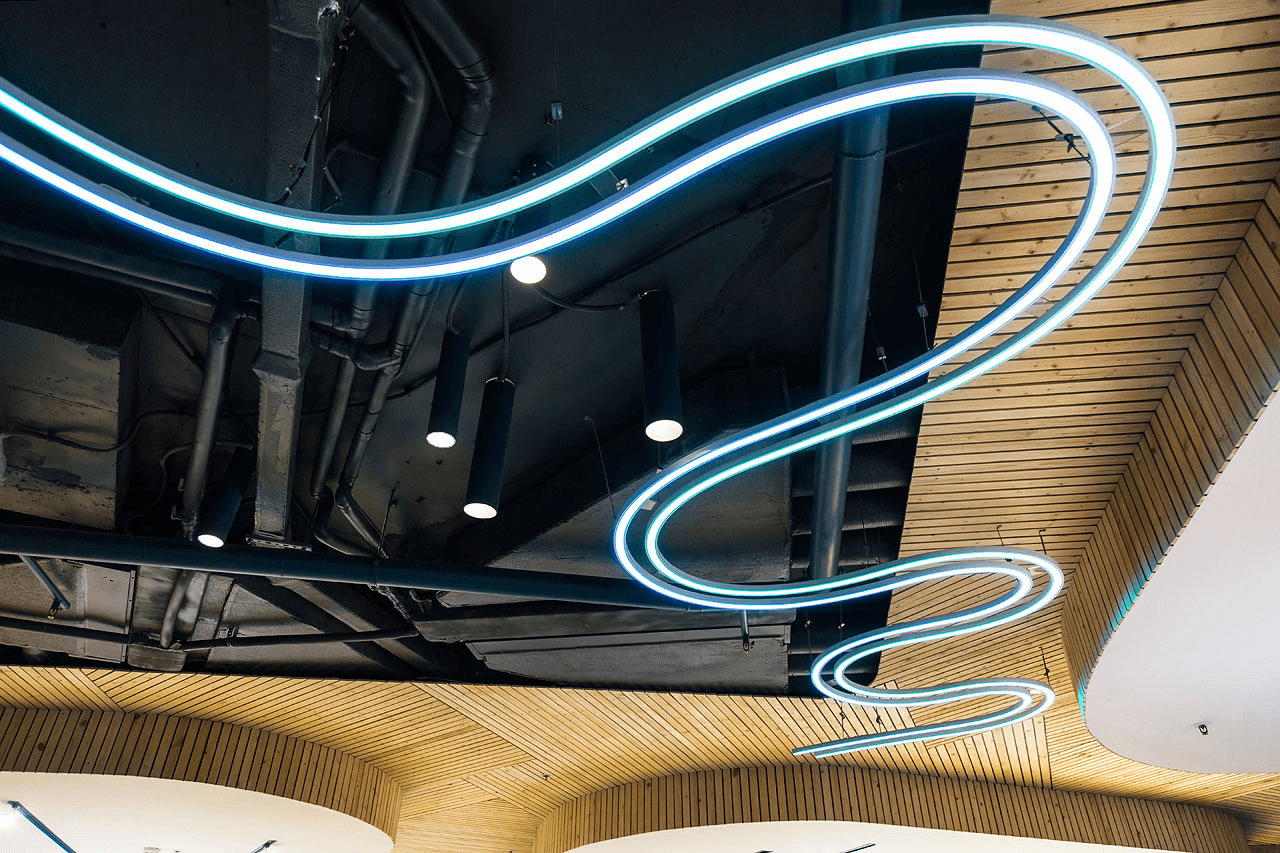
.png?resize=height[700])
.png?resize=height[700])
.png?resize=height[700])
.png?resize=height[700])
.png?resize=height[700])
.png?resize=height[700])