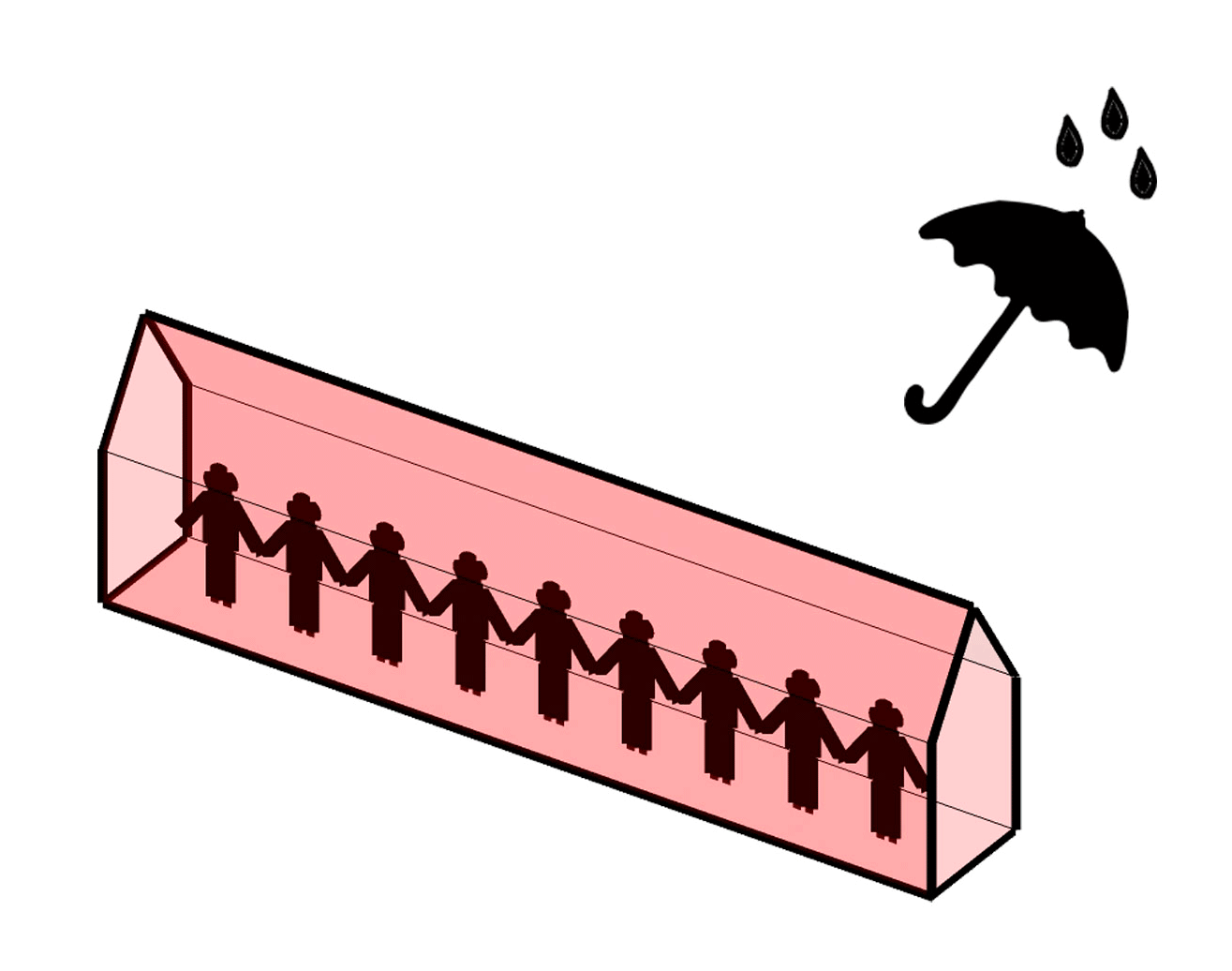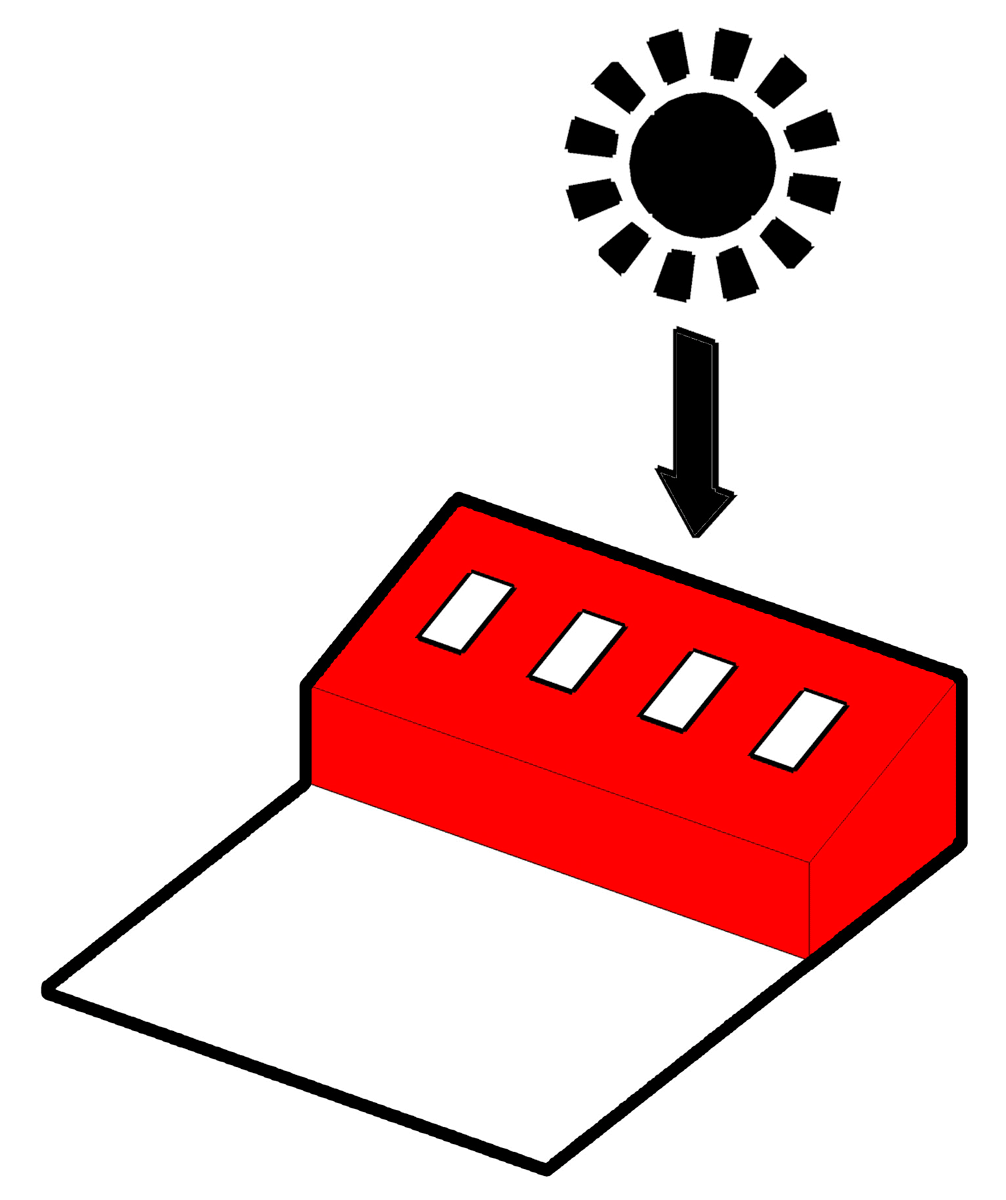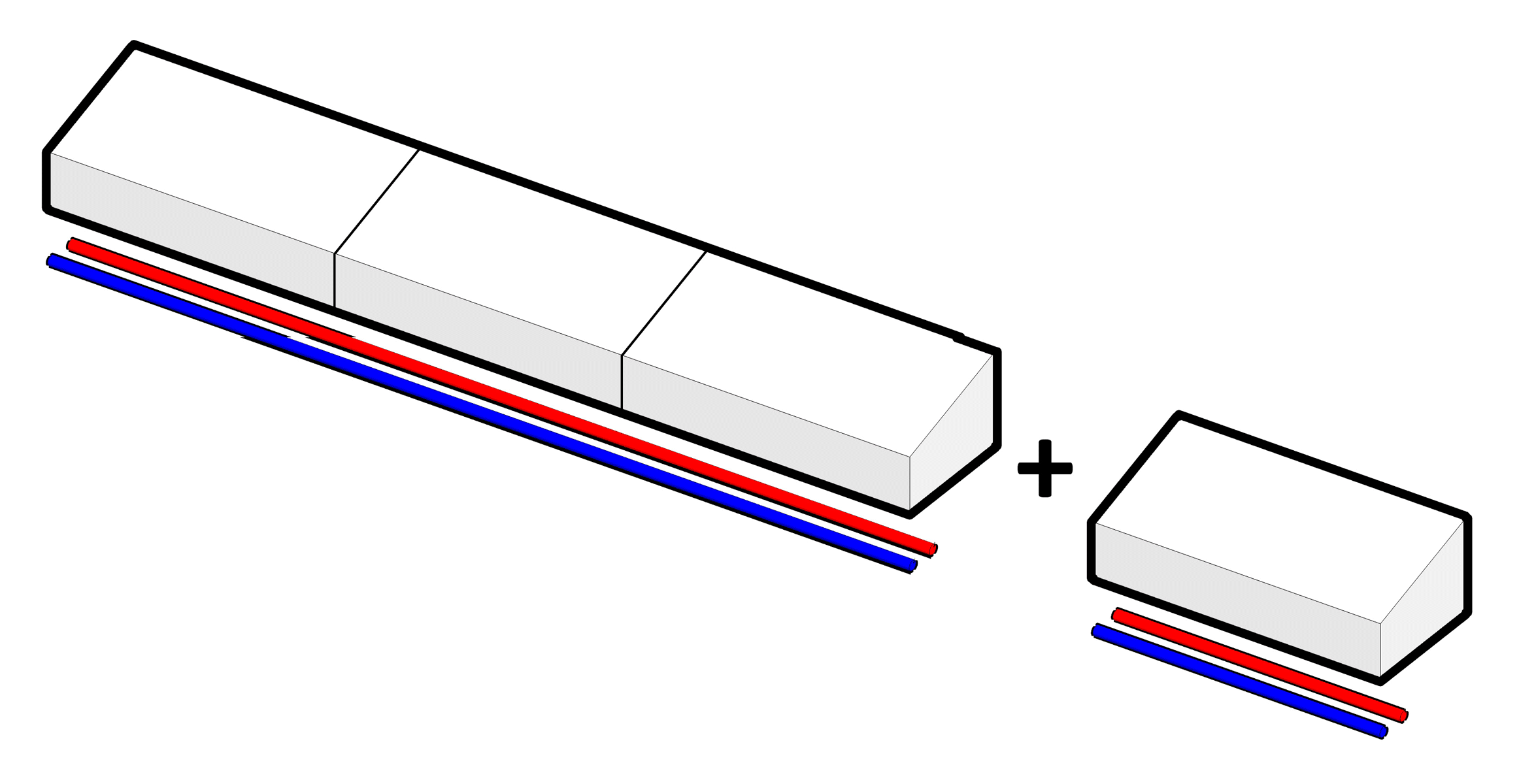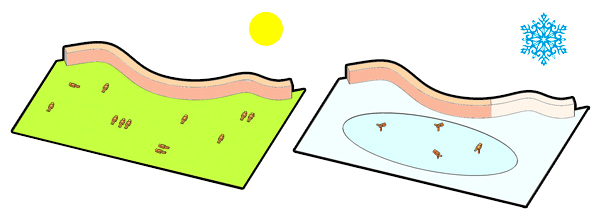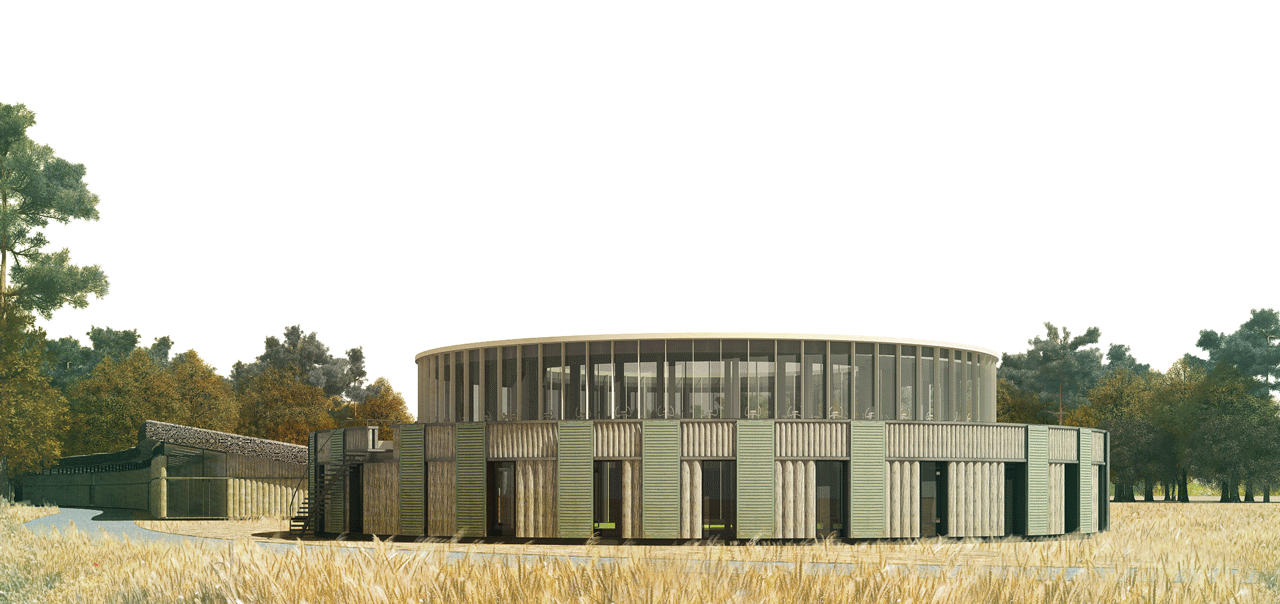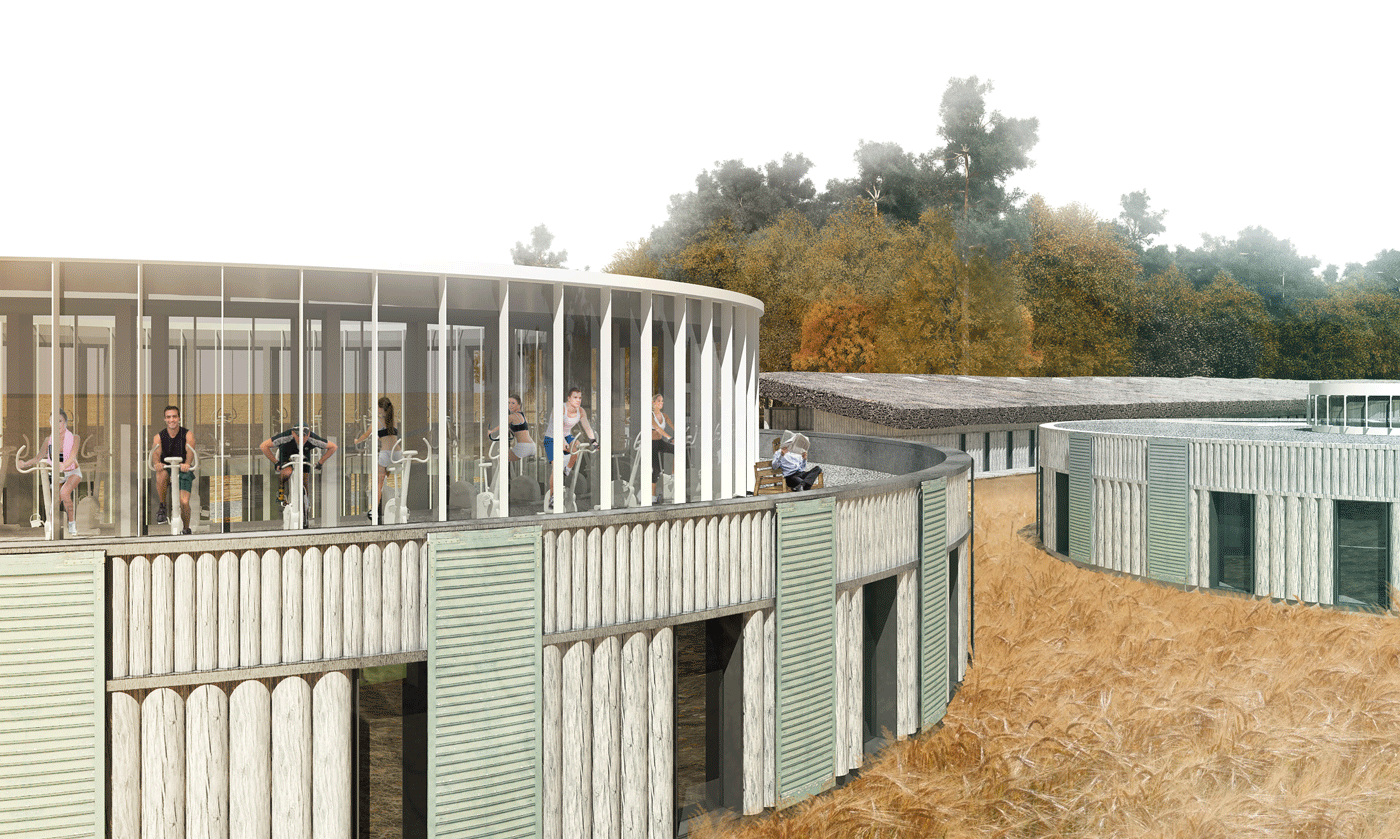Art residence
«Nikola-Lenivets is a natural and creative cluster in the Kaluga region, on the banks of the Ugra River, where a natural environment is created for life, work and creativity in harmony with nature».
The design object is a complex for guests and participants of events held here, as well as a master plan of the territory, taking into account future development.
Volume construction scheme
The concept of the art residence is based on the principle of maximum environmental friendliness. Architecture tries to be invisible, being the border between forest and field.
A linear volume can appear in any place where there is a confluence of the field and the forest - it is only necessary to observe the orientation of the maximum amount of glazing to the south side. This ensures optimal use of solar energy throughout the year.
The volume uses a linear corridor scheme. This contributes to the rallying of residents and allows you to move between neighbors, the community center and the kindergarten comfortably in any weather.
The multifunctional corridor in which the workplaces are arranged is illuminated by an overhead diffused light.
All living quarters are directed to the field and have their own personal exits. From the rear facade (from the side of the forest) there is an access for vehicles and bicycles.
Linear blocking is justified from the economic and heat engineering point of view. It is possible to carry out construction in stages. It is convenient to install and build communications.
The structure created by the construction of the vertical logs placed in a row allows you to create a plan of any shape.
Community Center
р
In the community center you can cook food, listen to a lecture, enjoy a concert, hold a meeting.
On the roof of the center there is a panoramic glass pavilion with a bicycle hall. There are many exercise bikes around the perimeter of the hall. Each resident of the art residence is obliged to travel at least 5 km a day on the simulator. This will allow the community center to fully provide itself with autonomous electricity.
Linear Blocked Housing
In the context:
From left to right: forest, driveway, multifunctional corridor with workplaces, living room, terrace, field.
Houses for individual residence




